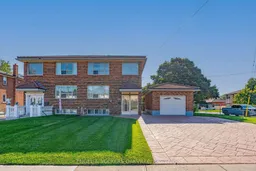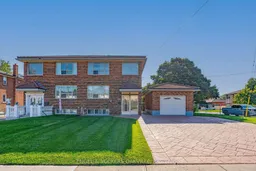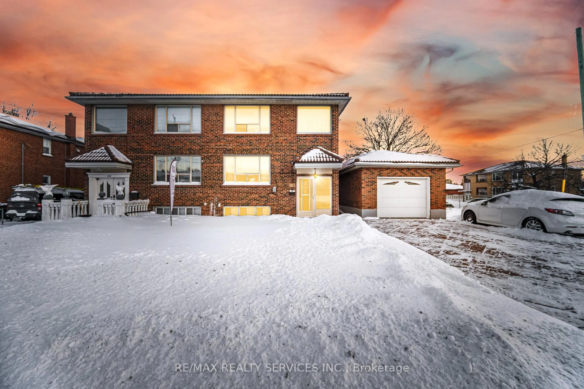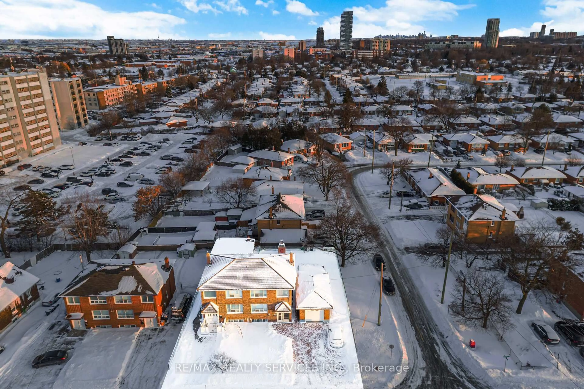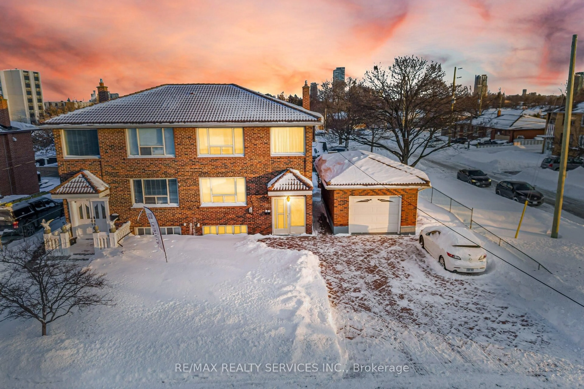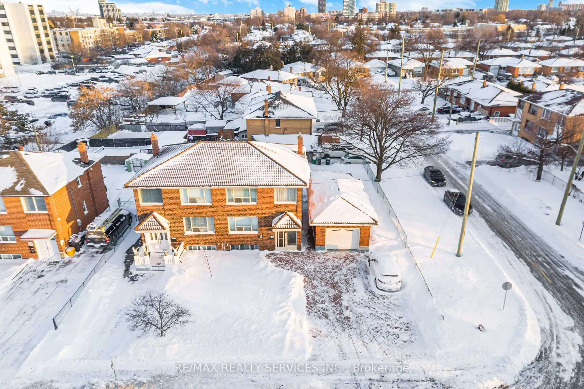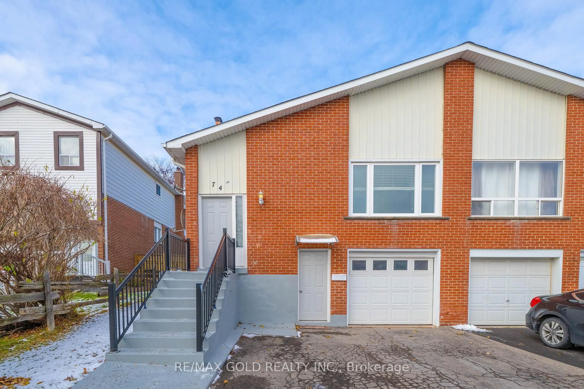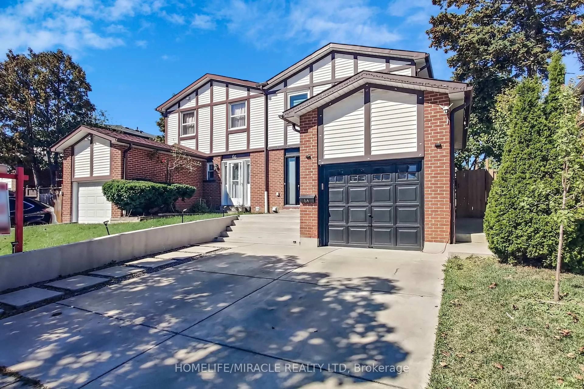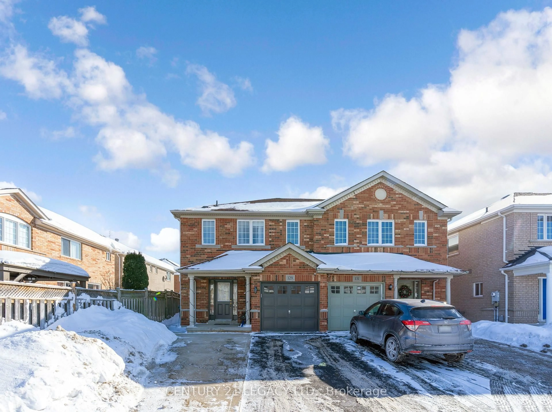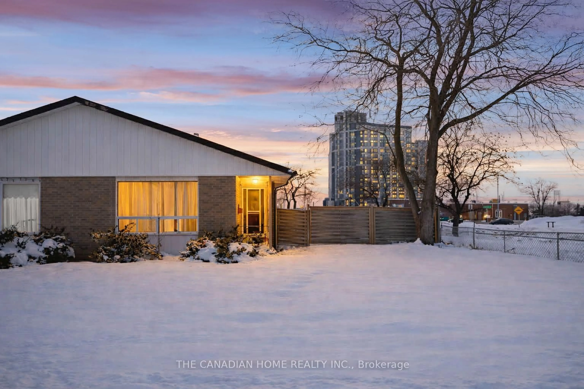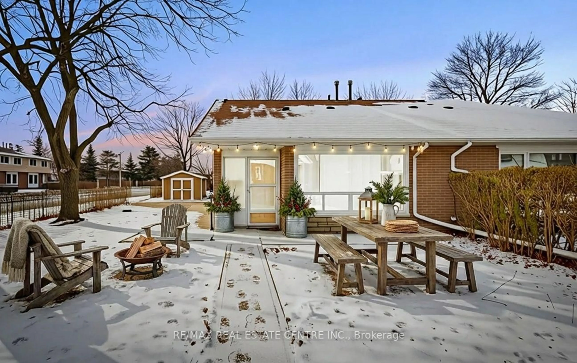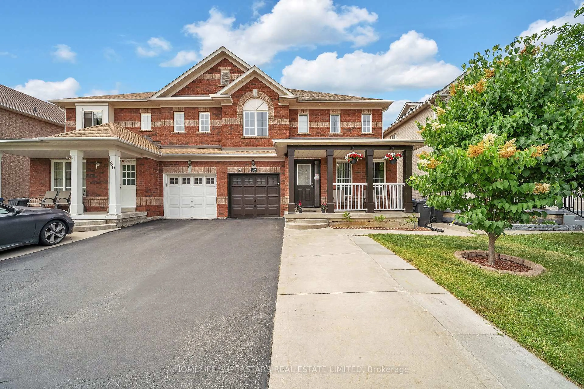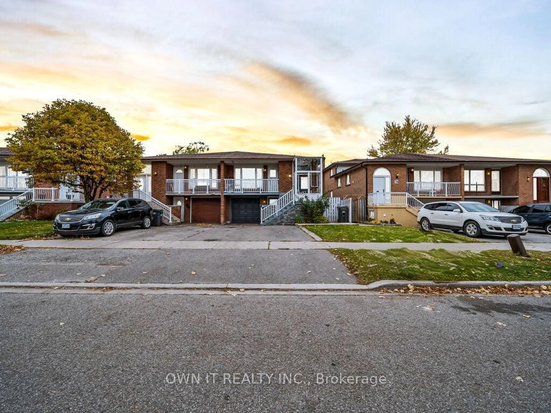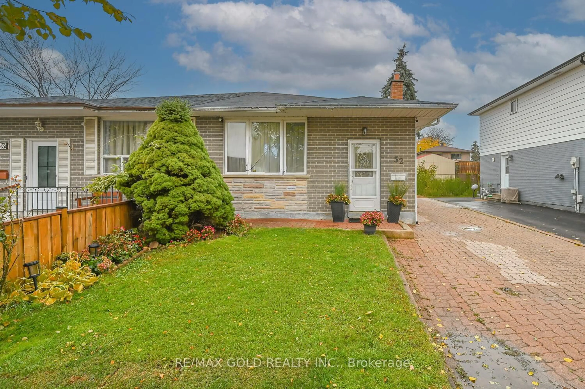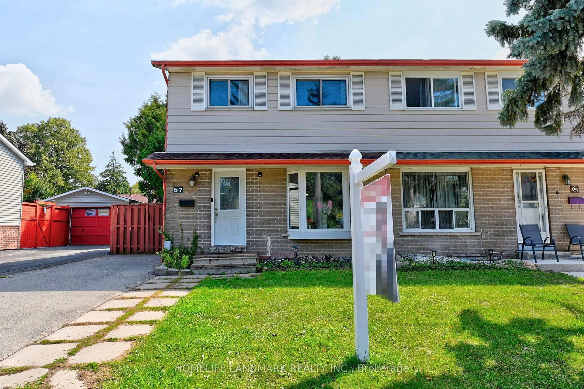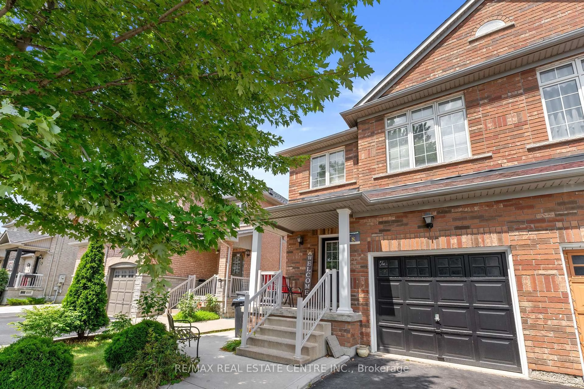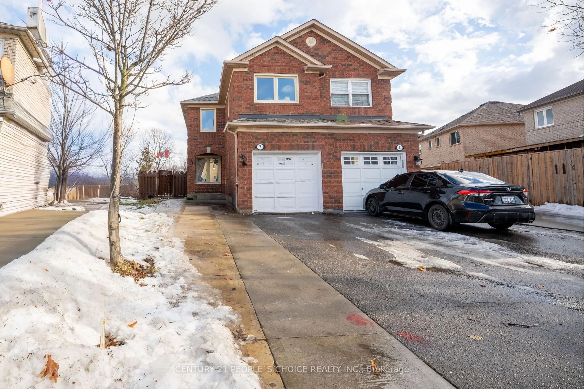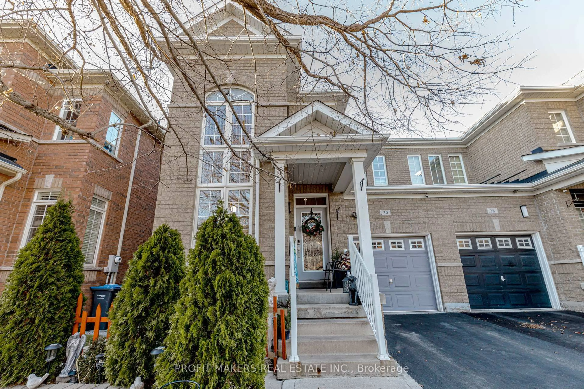183 Vodden St, Brampton, Ontario L6V 1M9
Contact us about this property
Highlights
Estimated valueThis is the price Wahi expects this property to sell for.
The calculation is powered by our Instant Home Value Estimate, which uses current market and property price trends to estimate your home’s value with a 90% accuracy rate.Not available
Price/Sqft$590/sqft
Monthly cost
Open Calculator
Description
//Premium Corner Lot// Immaculate 4 Bedrooms Semi-Detached In Demanding Brampton North Area! **Very First Time Offered For Sale** //50 * 108 Feet Lot//Outstanding Curb Appeal* Living Area With Hardwood Floor & Family Size Kitchen & Breakfast Area! Bonus Sunroom With Ceramic Floor* Very Rare To Find Main Level Bedroom! Finished Basement With Recreation Room, Kitchen & Laundry Area! Huge Backyard* Sun-Filled House! All 4 Bedrooms Are Generous Size & Hardwood Flooring! Close To Downtown Brampton, Nearby Shops, Restaurants & Community Amenities. Amazing Friendly Neighborhood. Must View House!
Upcoming Open Houses
Property Details
Interior
Features
Main Floor
Breakfast
0.0 x 0.0Ceramic Floor / Combined W/Kitchen / Breakfast Area
2nd Br
0.0 x 0.0hardwood floor / Window / Enclosed
Sunroom
0.0 x 0.0Enclosed / Ceramic Floor
Primary
0.0 x 0.0hardwood floor / Window / Closet
Exterior
Features
Parking
Garage spaces 1
Garage type Detached
Other parking spaces 4
Total parking spaces 5
Property History
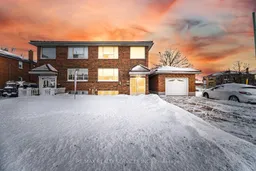 50
50