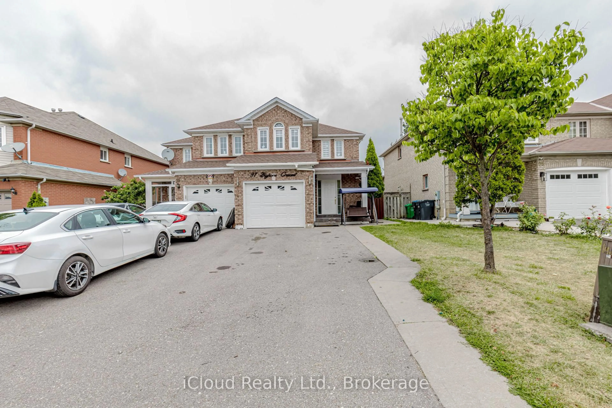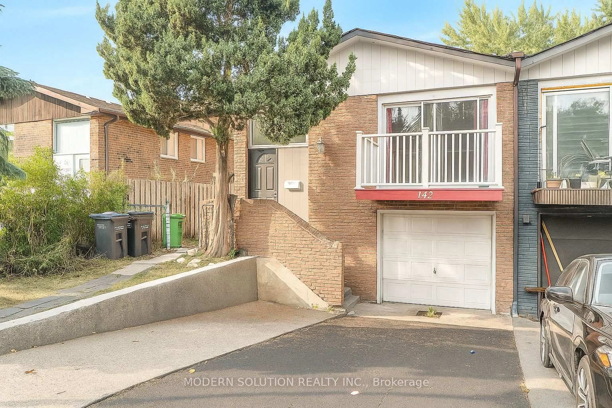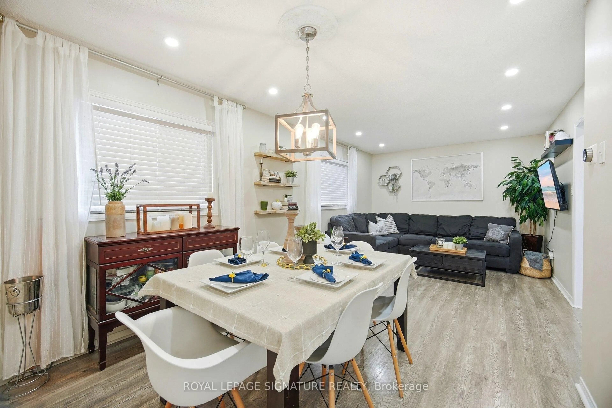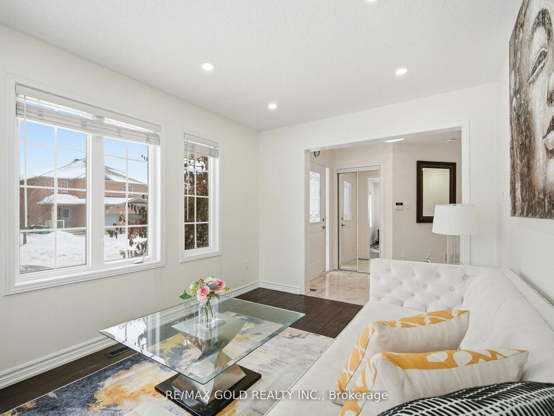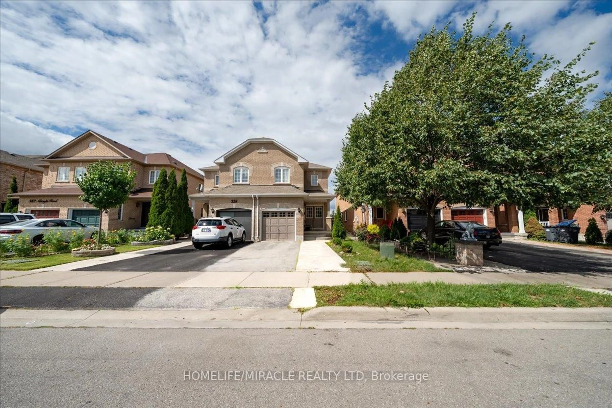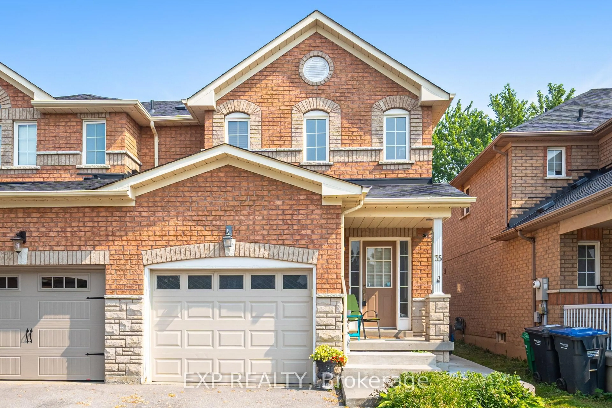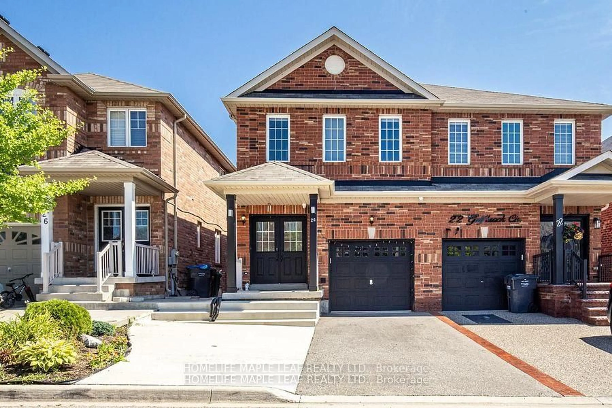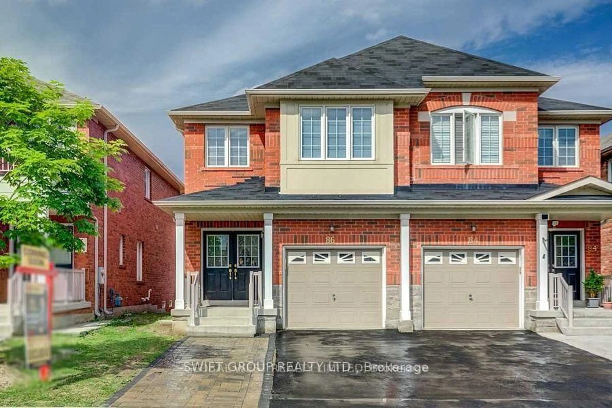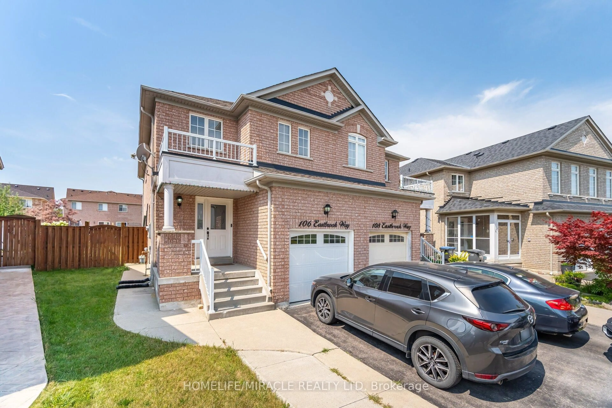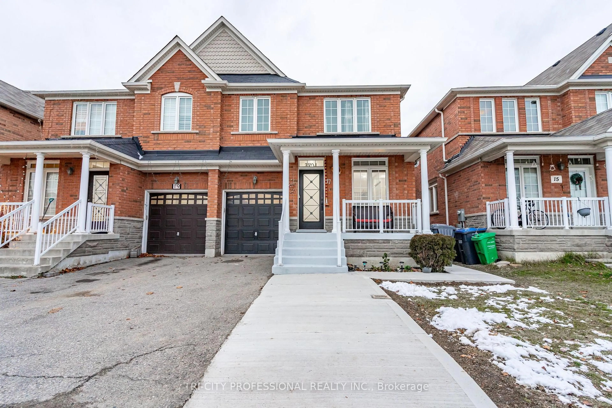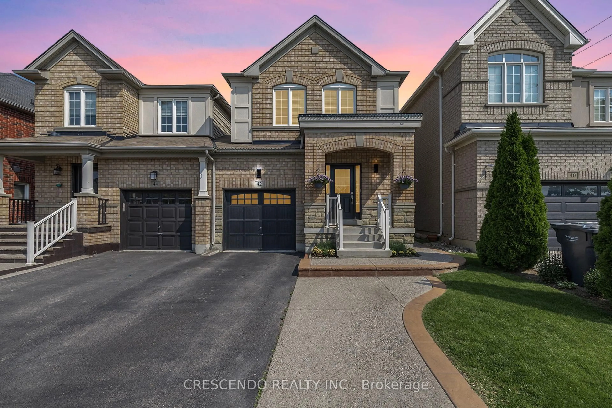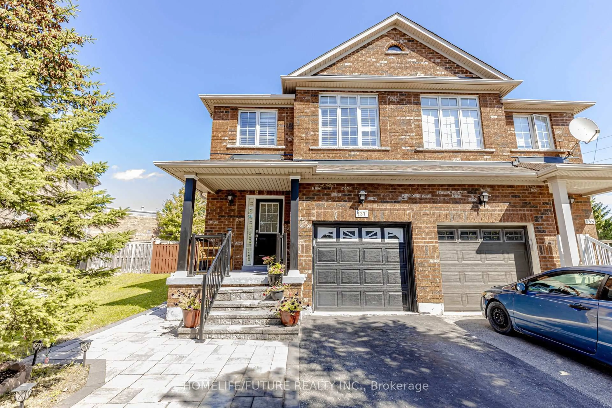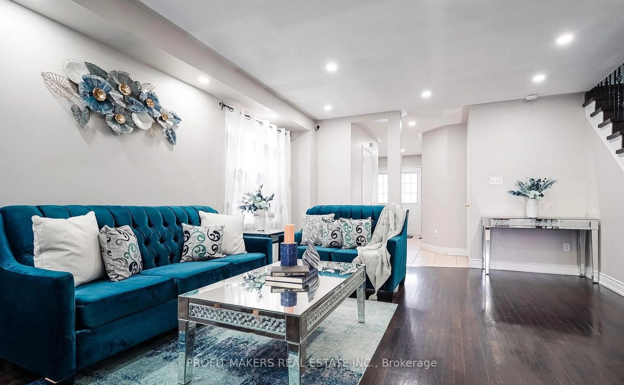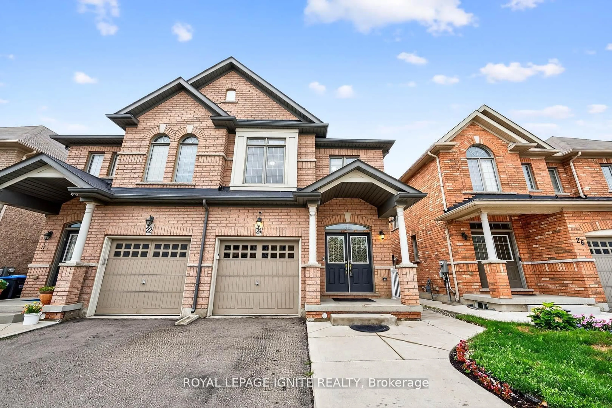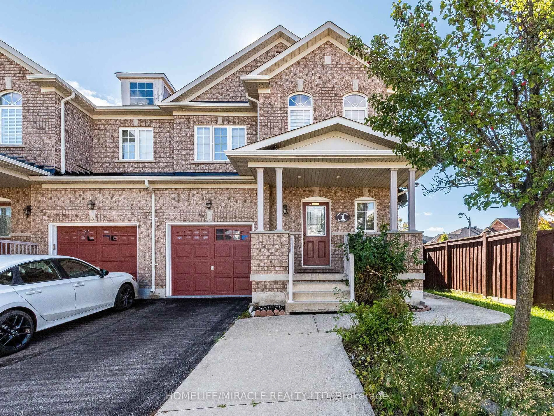Welcome to this beautifully maintained 4-bedroom, 3-bath semi-detached home in the highly sought-after Springdale area, situated on a rare pie-shaped lot with no neighbours at the back and backing onto the prestigious Rosedale Golf Club. The main and upper levels feature hardwood flooring throughout, creating a seamless flow and timeless appeal. The bright and spacious kitchen is equipped with updated stainless steel appliances, perfect for both daily living and entertaining. This home offers separate family and dining rooms, providing versatile spaces for gatherings and everyday living. Enjoy the convenience of a main floor laundry room with direct access, adding function and practicality. The primary bedroom boasts a luxurious 5-piece ensuite, creating a private retreat. An extended concrete driveway and concrete work completed all around the home add style, durability, and low maintenance. The expansive backyard offers an excellent space for outdoor enjoyment and family gatherings. Ideally located in a family-friendly neighborhood, close to Highway 410, within walking distance to both elementary and high schools, and just 10 minutes from Brampton Civic Hospital, this home combines comfort, elegance, and convenience in one of Brampton's most desirable communities.
Inclusions: All electrical light fixtures; existing stainless steel fridge, stove and b/i dishwasher, clothes washer and dryer, All window blinds and coverings
 37
37

