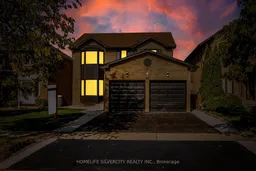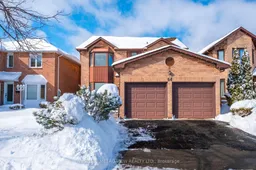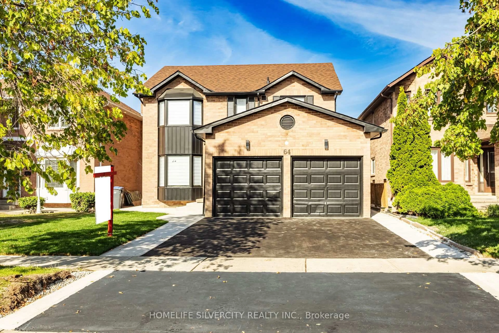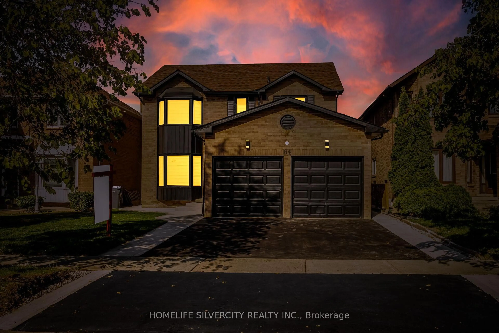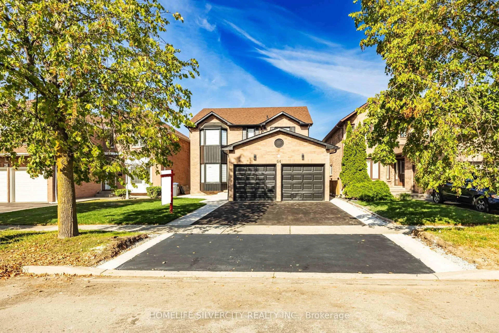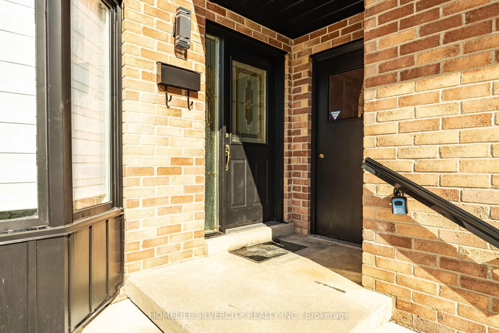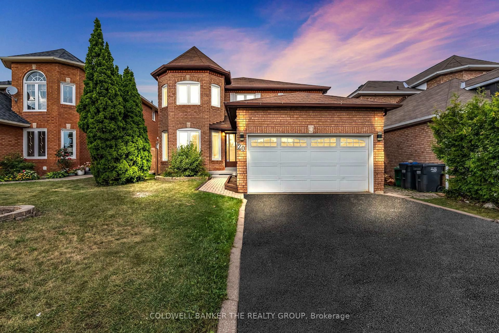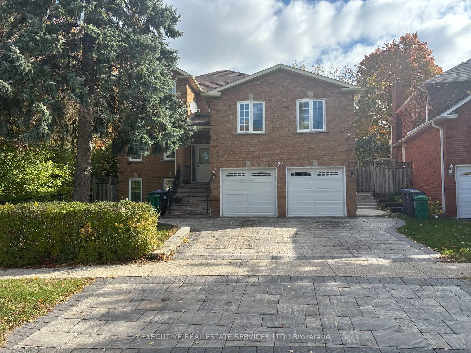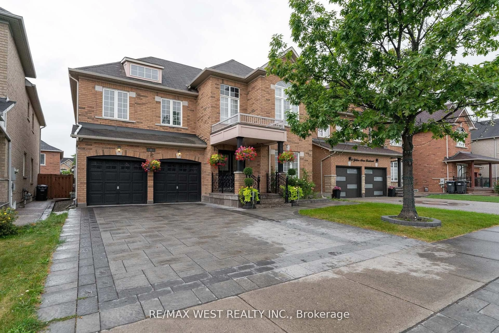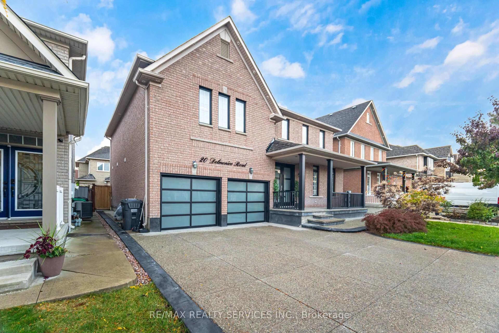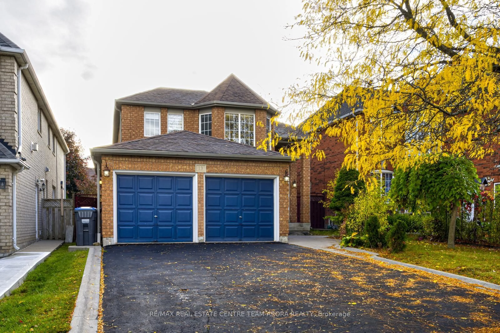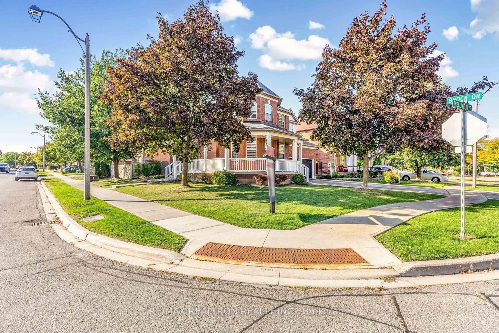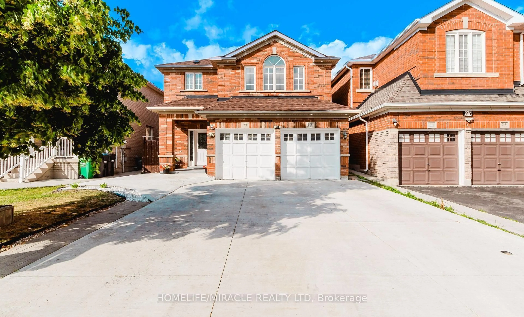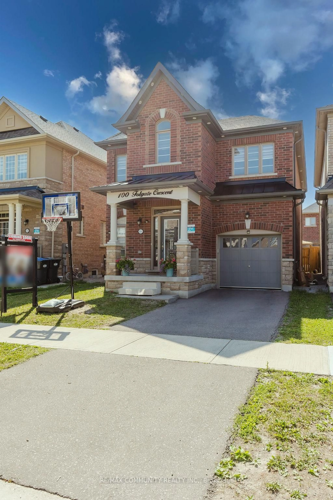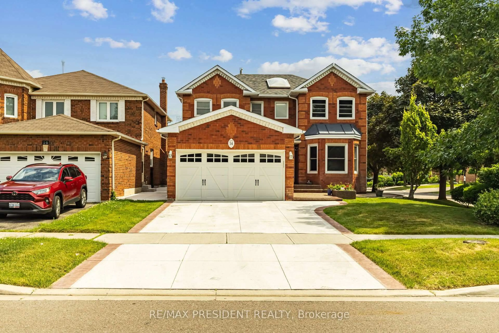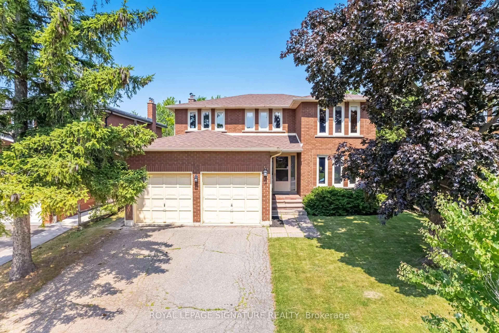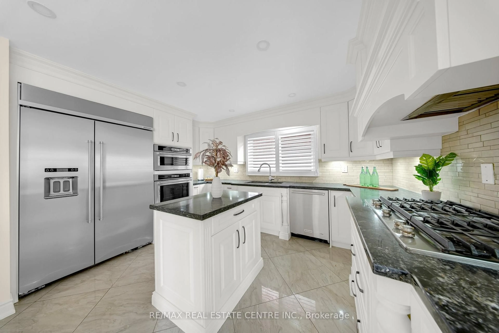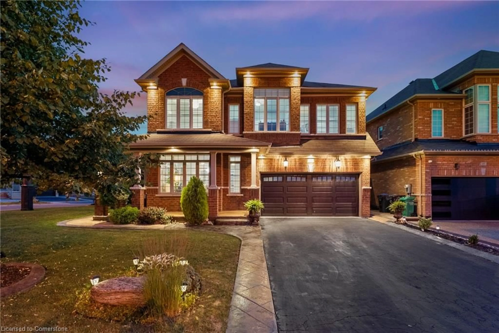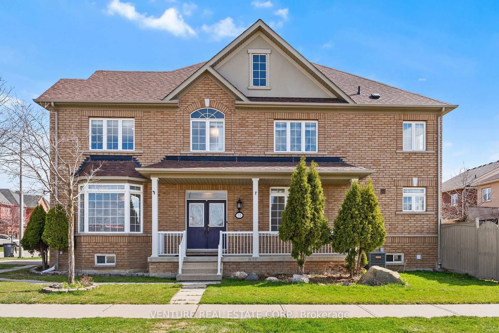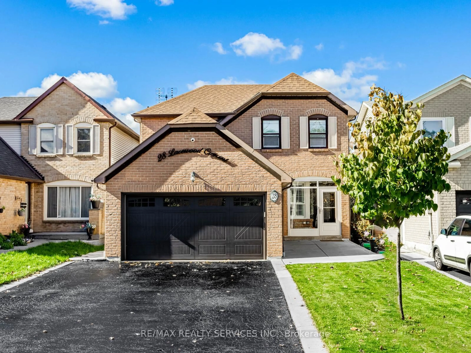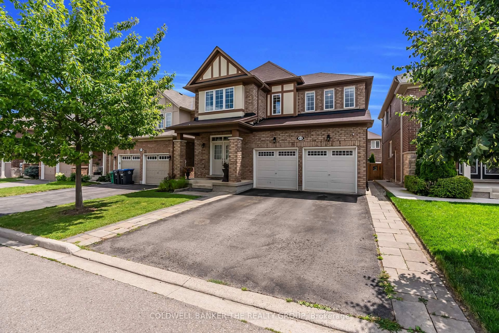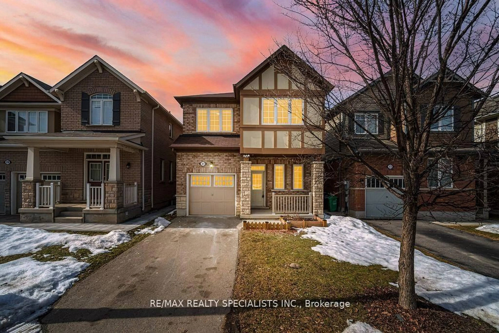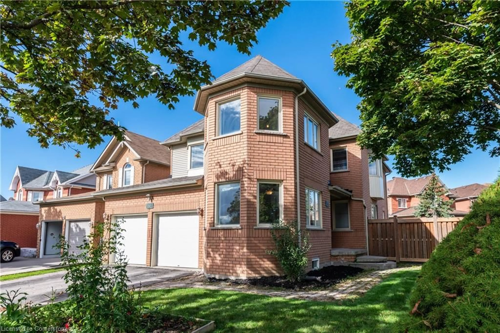64 Clydesdale Circ, Brampton, Ontario L6Y 3P9
Contact us about this property
Highlights
Estimated valueThis is the price Wahi expects this property to sell for.
The calculation is powered by our Instant Home Value Estimate, which uses current market and property price trends to estimate your home’s value with a 90% accuracy rate.Not available
Price/Sqft$562/sqft
Monthly cost
Open Calculator

Curious about what homes are selling for in this area?
Get a report on comparable homes with helpful insights and trends.
*Based on last 30 days
Description
Welcome to 64 Clydesdale Circle! A stunning home with state-of-the-art upgrades and modern finishes, located right at the border of Mississauga. Highlights:4 Spacious Bedrooms + 5 Designer Washrooms,3-Bedroom LEGAL Basement (Registered with City 2025) featuring 2 Full Washrooms, Separate Living & Family Rooms, Double Car Garage + Large Driveway (Up to 7 Car Parking) Upgrades & Features: Brand New Kitchens with Quartz Countertops & Backsplash, Glass-Enclosed Washrooms with Quartz Vanities, New Oak Stairs, Quality Vinyl Flooring & 24x24 Porcelain Tiles, Zebra Draperies, Fresh Paint (Inside & Out),New Asphalt Driveway, Grass, Concrete Backyard & Sides, New Pot Lights & Designer Fixtures, Carpet-Free, Modern Living at its Best! Extras: Designer TV Wall with Electric Fireplace, Gas Stove, LEGAL 2-Unit Dwelling. Close to All Amenities & Major Highways Truly Move-In Ready! Don't Miss Out on this Rare Opportunity.
Property Details
Interior
Features
2nd Floor
Primary
3.28 x 5.6Br
2.86 x 4.54Br
2.86 x 4.32Br
3.28 x 2.98Exterior
Features
Parking
Garage spaces 2
Garage type Attached
Other parking spaces 4
Total parking spaces 6
Property History
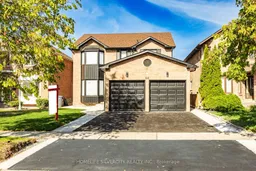 48
48