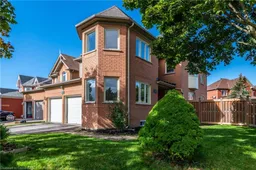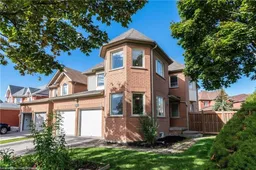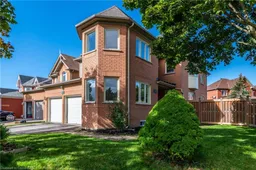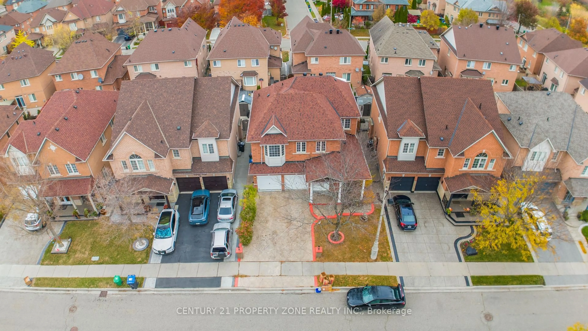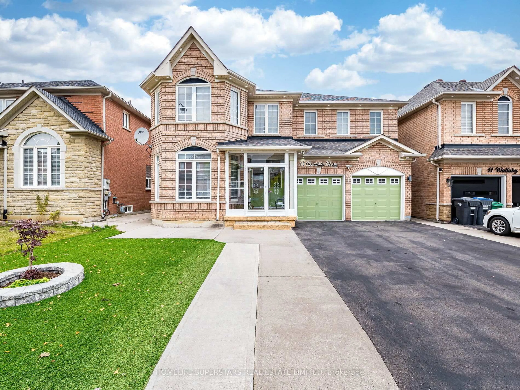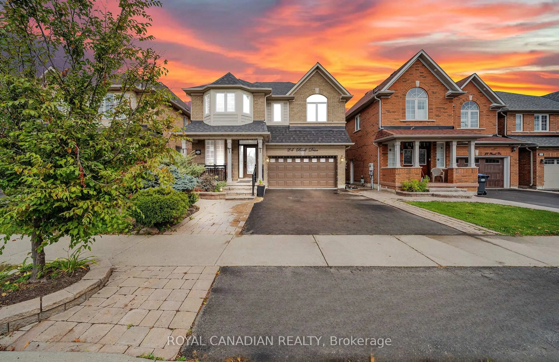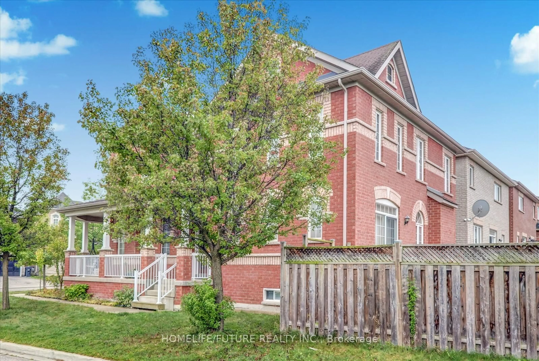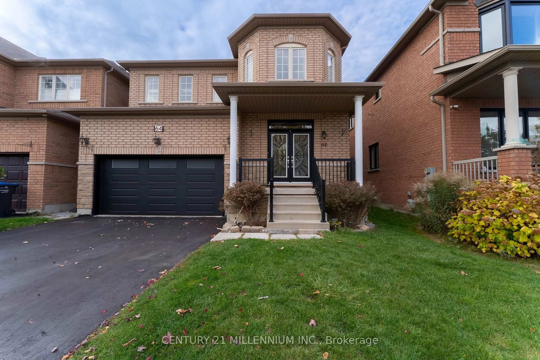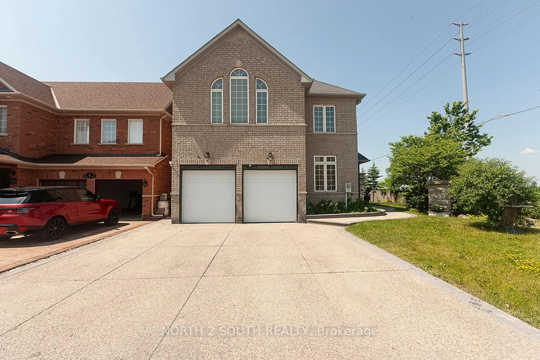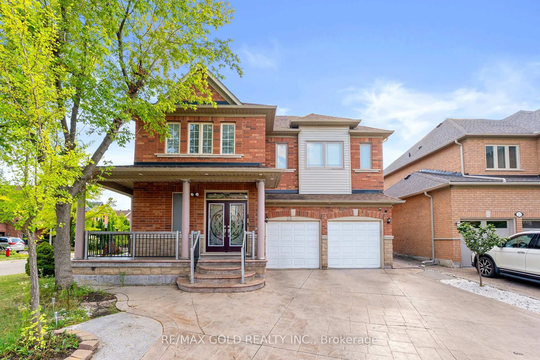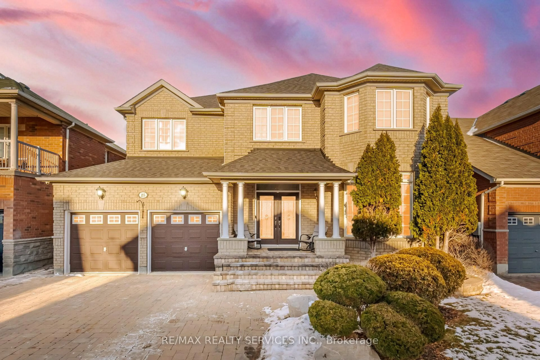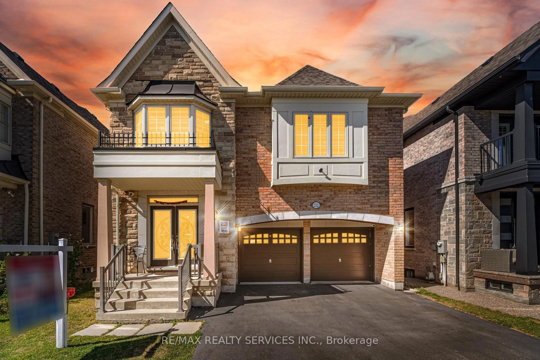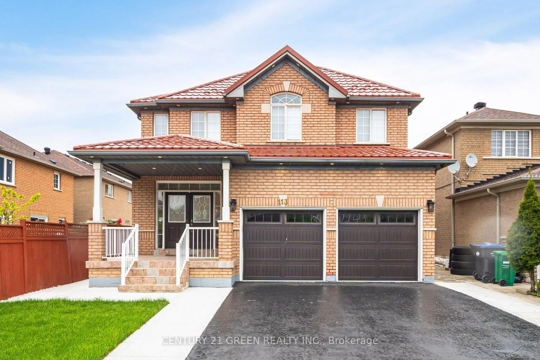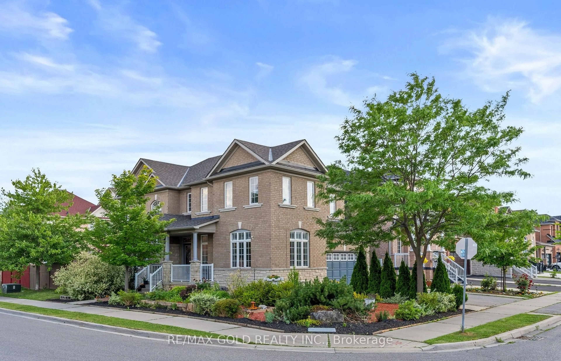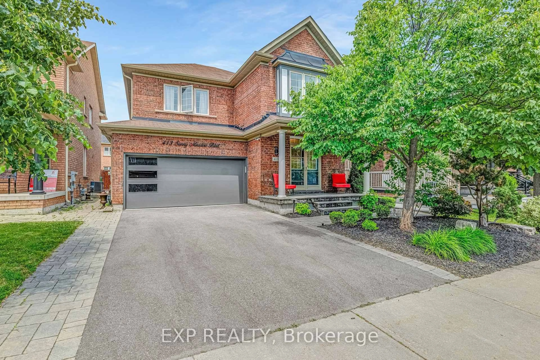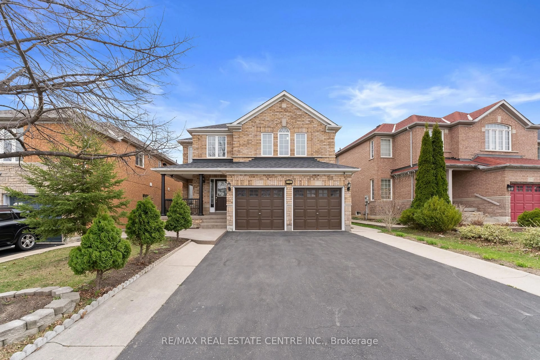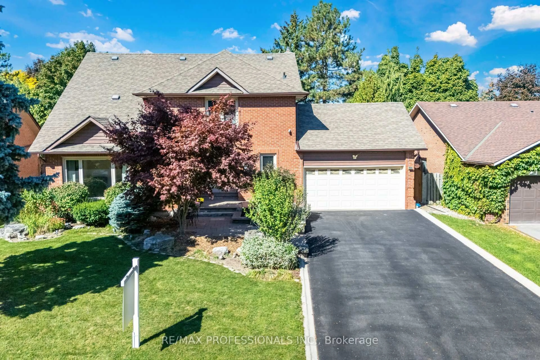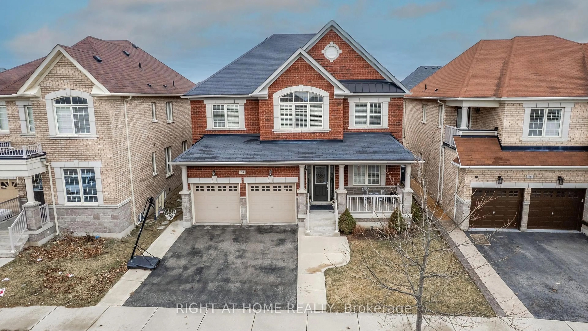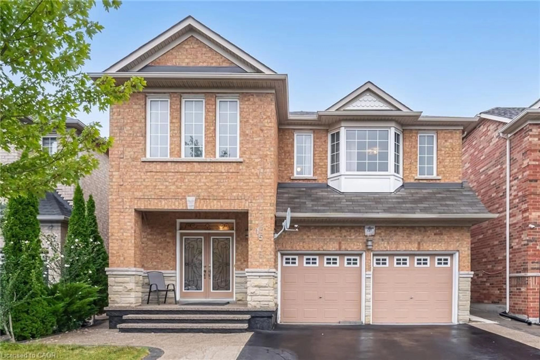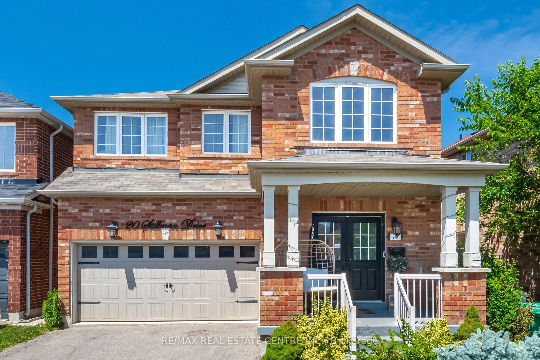***THIS HOME WILL NOT LAST***
3468+ TOTAL Sq Ft Of Modern Updated Living Space W/An Eyecatching ($125K) Chef’s Showroom Kitchen Complete w/Oversized Granite Counter Breakfast Bar (Large Enough For 4-5 Seating) Including 25K Of High End Commercial Grade Appliances. The Custom Designed Open Flow (Wall Removed) Layout Between The Kitchen & Dining Area Makes This A One Of A Kind Main Level Layout + Separate Living Area Easily Transformed Into A Bright Office Space For Those Working From Home. Other Updates Include Engineered Flooring Throughout (No Carpet); Main Floor Laundry; Interior Garage Entry; Freshly Painted; Newly Finished 2 Bdrm. Bsmt Apt (Addtl. 980 Sq. Ft) w/Separate Entrance, Living Area + Full 3pce Washroom & 2nd Kitchen**Roof, High Efficiency Furnace, CAC & Central Vac All Done And/Or Replaced In 2018** Priced Below Market Value!!! (Recent Comparable Sold Just Under $1.2M)
Oversized Master Bedroom w/Sitting Area That Can Be Transitioned Into Added Closet Space). 3 Large Bedrooms & 3 Full Bathrooms, Fenced; Large Corner Lot (Addtl. Space For Pool/Play Area); Two Tier Deck; Gas Line Setup for BBQ’s; Vegetable Greenspace; Double Garage & 6 Parking Spaces
Safe Community, Nearby Bus Routes; Grocery/Shopping; Recreation Centre; Bramalea City Centre; Bramalea GO Station; Close To Two Municipal Hospitals; Heartlake Conservation Area; Central Access Within 20 Mins to 410, 427 & 401
Inclusions: Built-in Microwave,Carbon Monoxide Detector,Central Vac,Dishwasher,Dryer,Garage Door Opener,Gas Oven/Range,Gas Stove,Microwave,Range Hood,Refrigerator,Smoke Detector,Washer,Window Coverings,6 Burner Gas Stove/Oven Combo, Range Hood, Refrigerator, B/I Dishwasher, B/I Microwave, Front Loading Clothes Washer/Dryer, Cac, Cvac, Gb & E, Gdo W/Remote, All Window Coverings, All Elfs
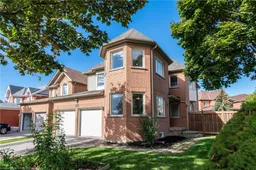 50
50