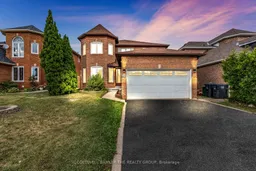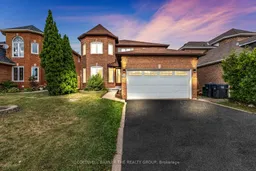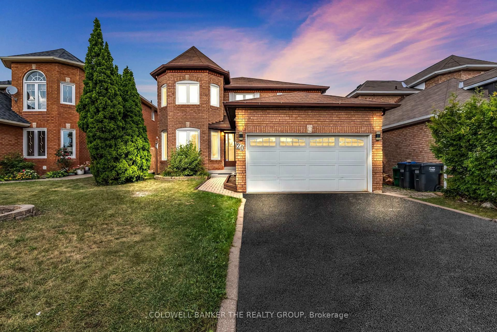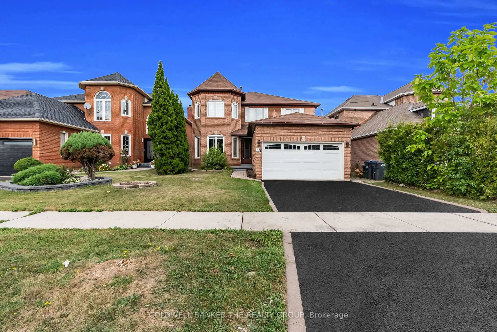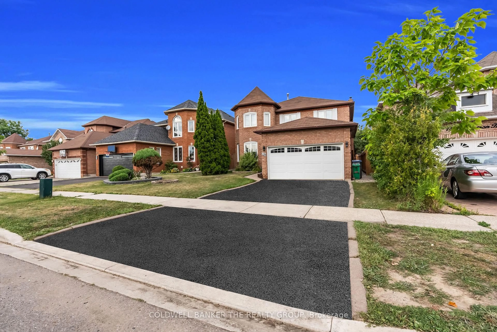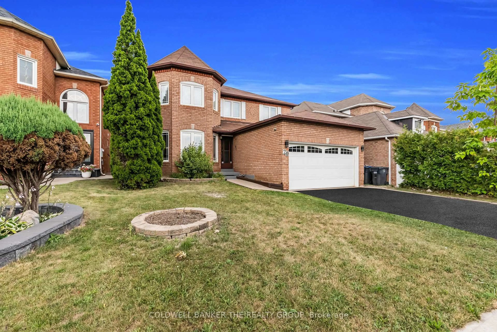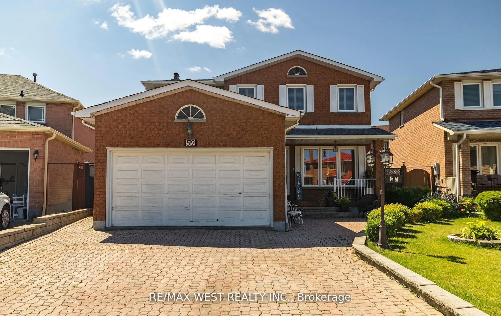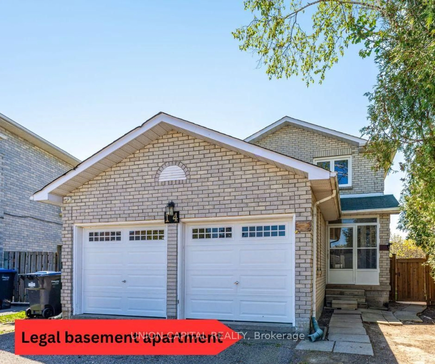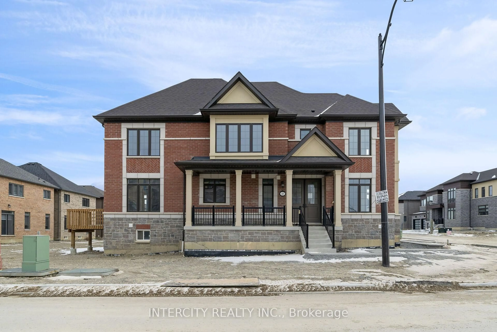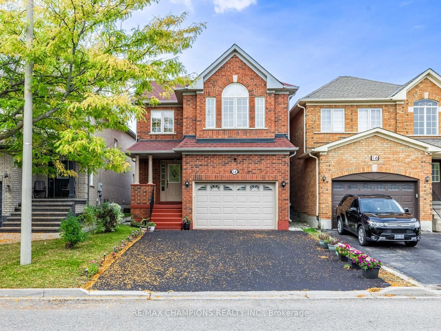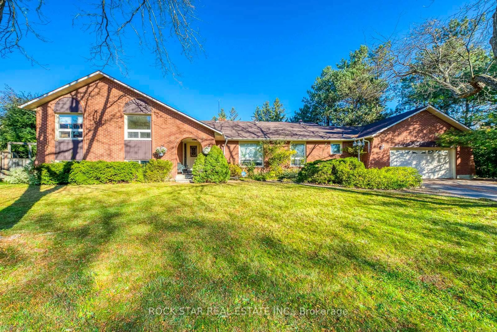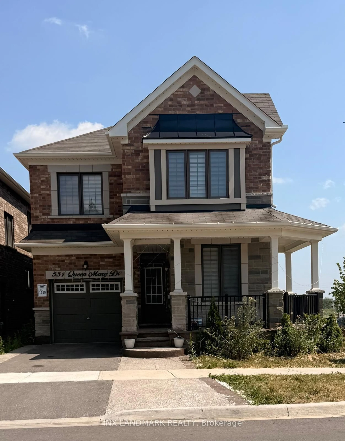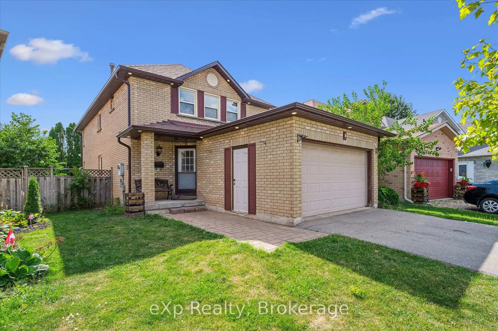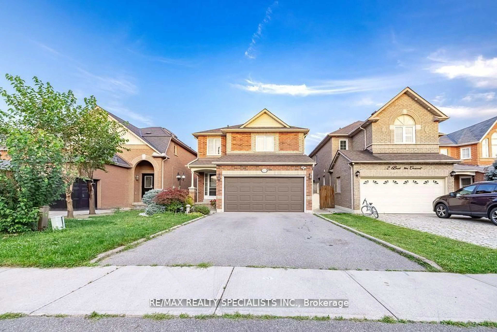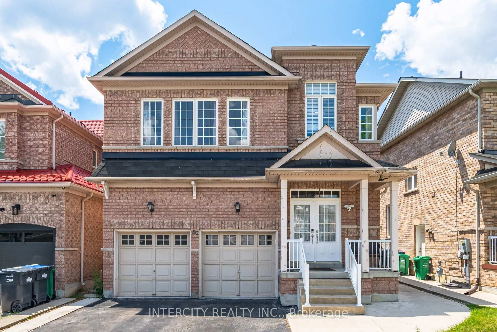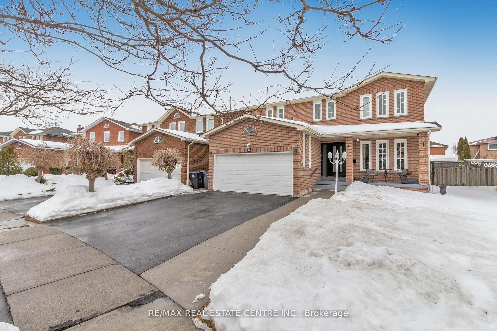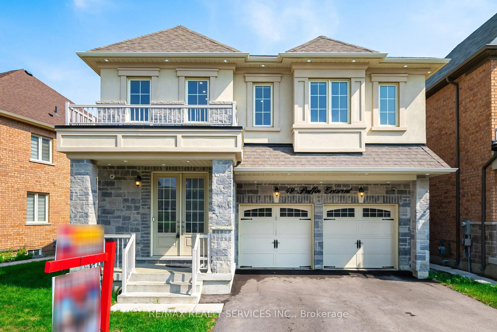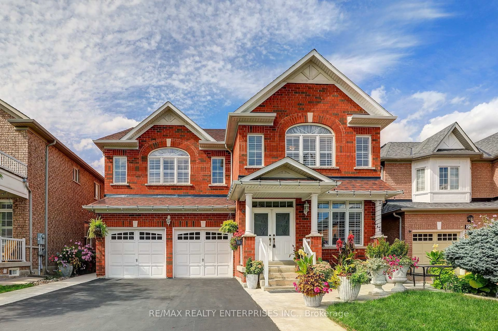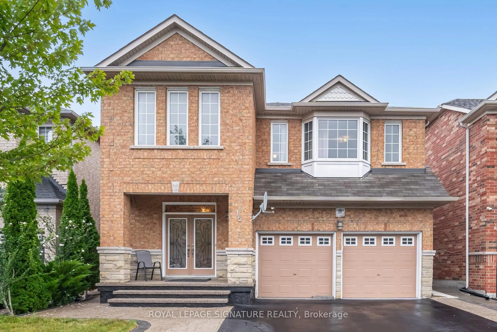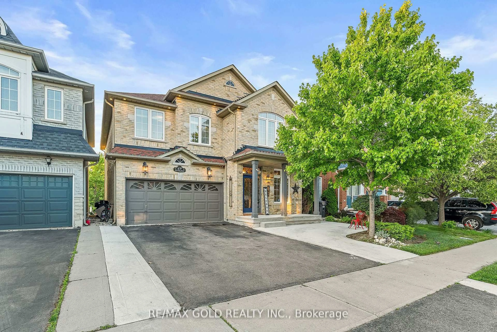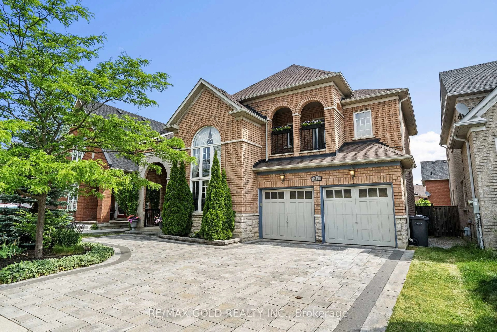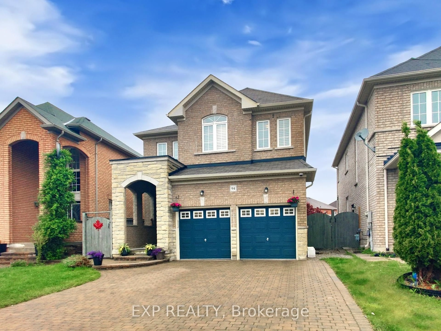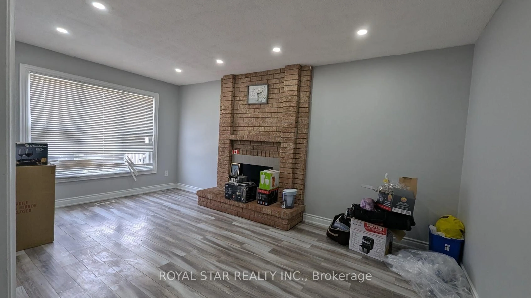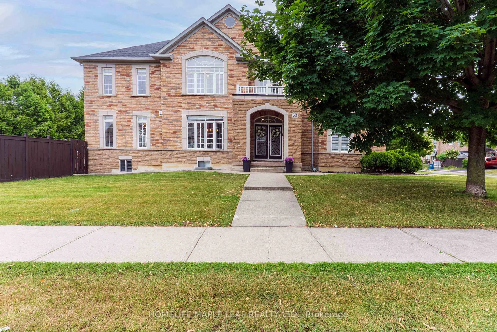20 Halldorson Tr, Brampton, Ontario L6W 4M3
Contact us about this property
Highlights
Estimated valueThis is the price Wahi expects this property to sell for.
The calculation is powered by our Instant Home Value Estimate, which uses current market and property price trends to estimate your home’s value with a 90% accuracy rate.Not available
Price/Sqft$512/sqft
Monthly cost
Open Calculator

Curious about what homes are selling for in this area?
Get a report on comparable homes with helpful insights and trends.
+6
Properties sold*
$1M
Median sold price*
*Based on last 30 days
Description
Location, Location!** Welcome to this immaculately maintained fully detached home, ideally situated in one of Brampton's most desirable neighborhoods**No house at the front and directly facing a park!**Offering 4 spacious bedrooms upstairs plus a 2-bedroom legally finished basement apartment**this home is perfect for a growing family or those seeking additional rental income**The main floor boasts a private office, separate living and family rooms, and a fully upgraded kitchen with a breakfast area that opens onto a beautifully landscaped backyard garden**Upstairs, you'll find four generously sized bedrooms providing comfort, style, and functionality**The legal basement apartment features a separate entrance, two bedrooms, one bathroom, and a practical layout ideal for extended family or tenants**Located in a prime area close to Hwy 407, 401, and 410, top-rated schools, parks, Golf Course, shopping, and transit. A true showpiece your clients will love!
Property Details
Interior
Features
Main Floor
Laundry
0.0 x 0.0Side Door / Ceramic Floor
Exterior
Features
Parking
Garage spaces 2
Garage type Attached
Other parking spaces 2
Total parking spaces 4
Property History
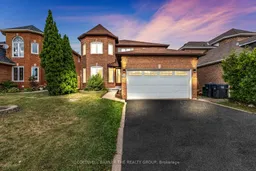 41
41