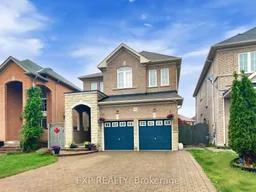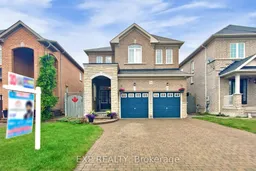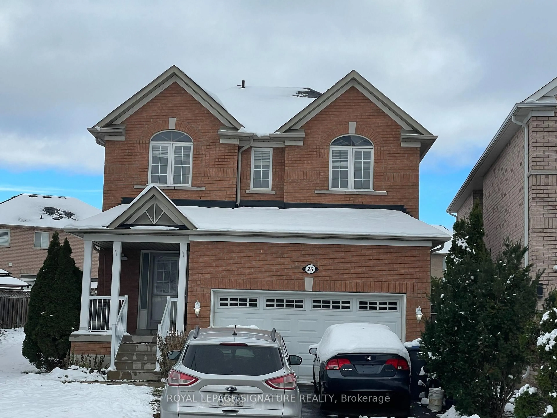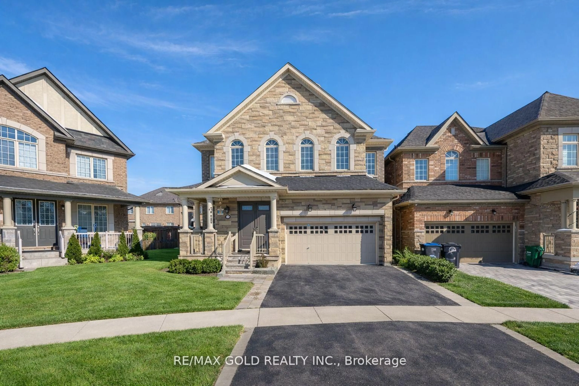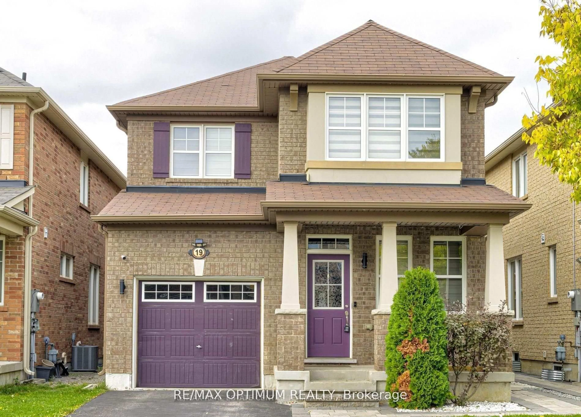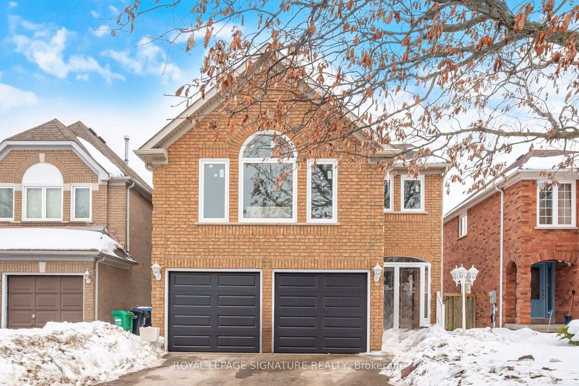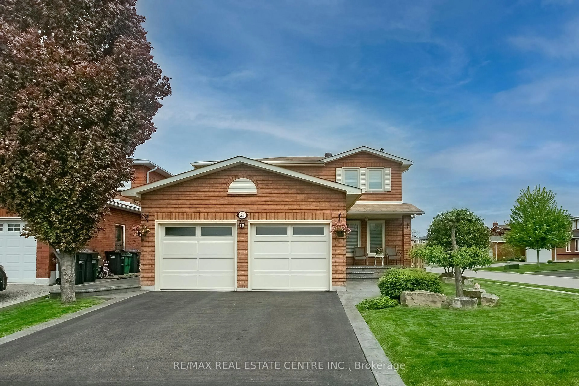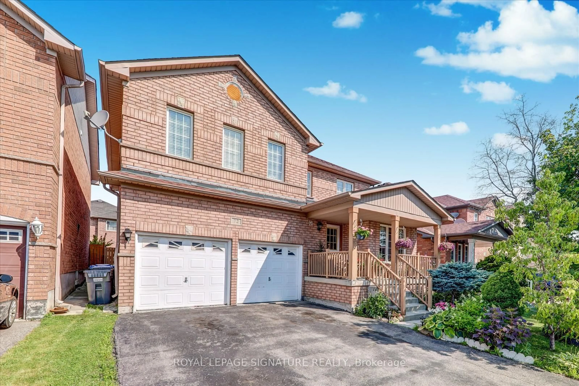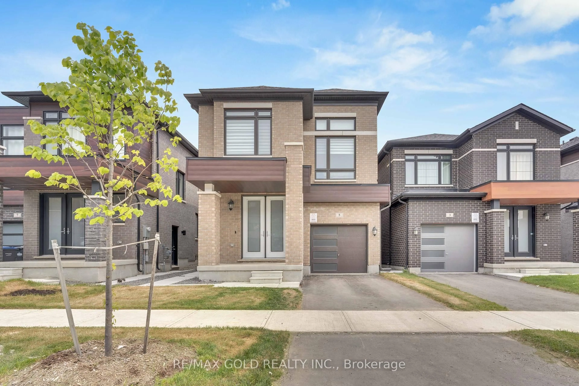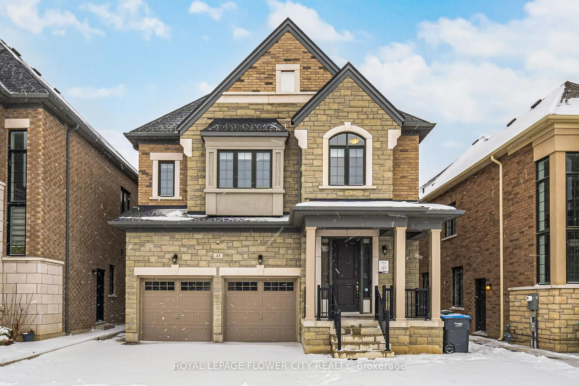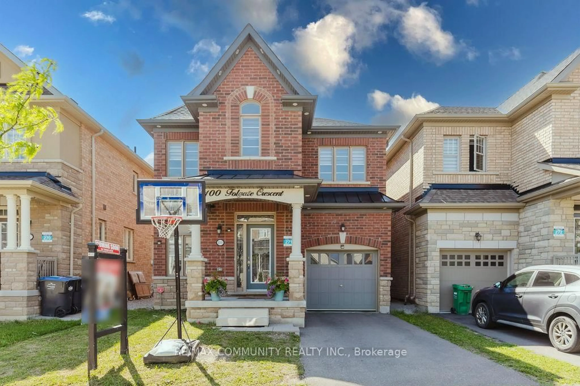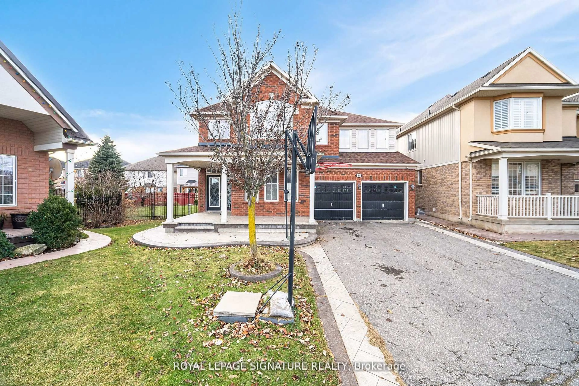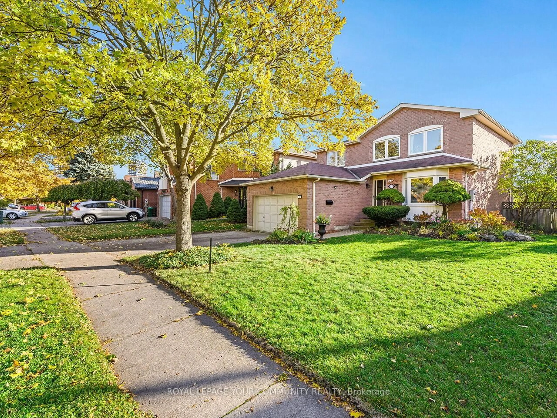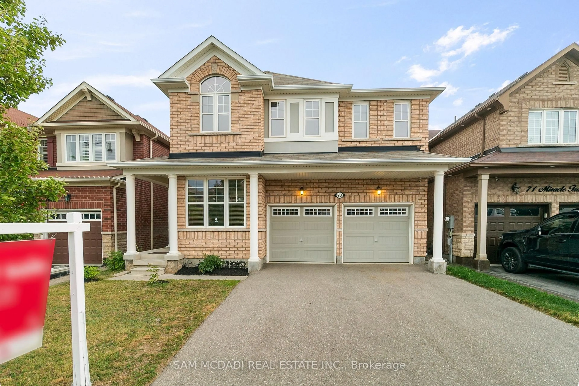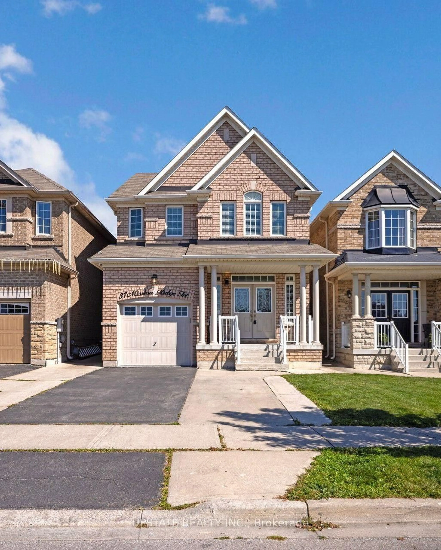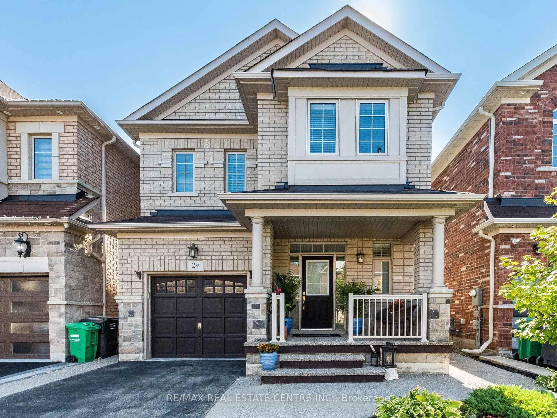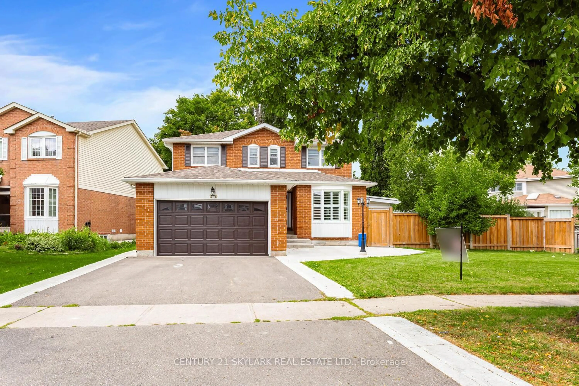Wow.. If you're looking for a modern, spacious, & fully upgraded luxury home in a prestigious & convenient neighborhood, this is the one! This executive 3-bedroom, 3-bathroom home (originally 4 bedrooms, easily convertible back) has been fully renovated with $$$$$ spends in upgrades * Featuring a double-door entrance, garage access, surround sound speakers, pot lights, California shutters, & a premium stone & brick elevation with interlock driveway, this home offers unmatched style & function * The main floor includes a spacious living room, a modern kitchen with granite countertops, undermount sink, high-end stainless steel appliances (Jennair stove, new dishwasher), and a walkout to a large deck, perfect for entertaining * Enjoy the cozy family room with gas fireplace & elegant dining area * Upstairs features three oversized bedrooms, including a luxurious primary retreat with double-door entry, a 5-piece ensuite with jacuzzi tub, standing shower, fireplace, & a huge walk-in closet * Heated floors in washrooms & a second-floor laundry room with pedestal & sink add to everyday ease * One bedroom includes a Murphy bed, ideal for a home office or guest room * Step into your private backyard oasis with wooden deck, interlocking stone, landscaping, & sprinkler system great for relaxing or entertaining * The lot is wider at the back, offering expansive outdoor space with added privacy * The home also includes a legal separate basement entrance, offering in-law suite potential * The finished lower level features a man cave, storage, and a rec room with fireplace, perfect as a gym, playroom, or media room * Additional highlights include home automation, a double-car garage with epoxy flooring, & parking for six vehicles * Near the Brampton-Vaughan border, you're steps from schools, parks, shopping, restaurants, library, transit & more * Move-in ready and packed with luxury, comfort & convenience, don't miss it * Book your showing today
Inclusions: All electrical light fixtures, stainless steel fridge, Jennair stove, washer, dryer, built-in dishwasher, air conditioning unit, furnace, and related equipment, as well as all window coverings and blinds, draperies and sheers, garage door openers and remotes, mirrors in all washrooms, and all other permanent fixtures currently attached to the property and belonging to the vendor. 3 Fireplace & Hot Water Tank
