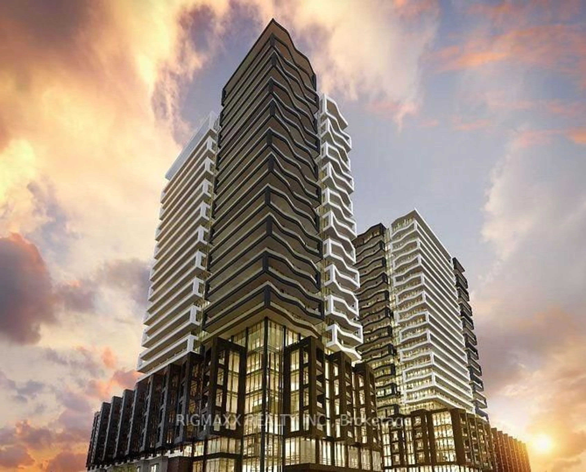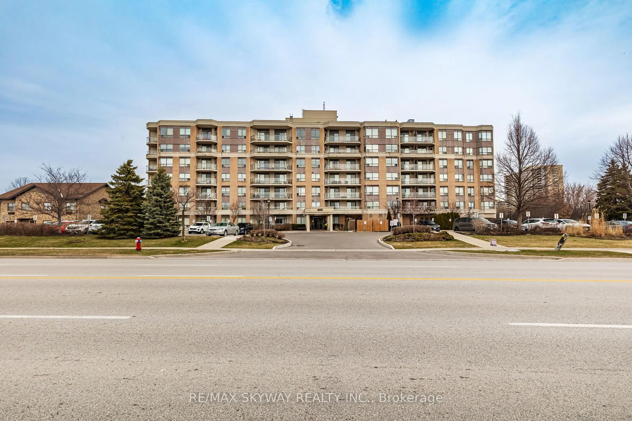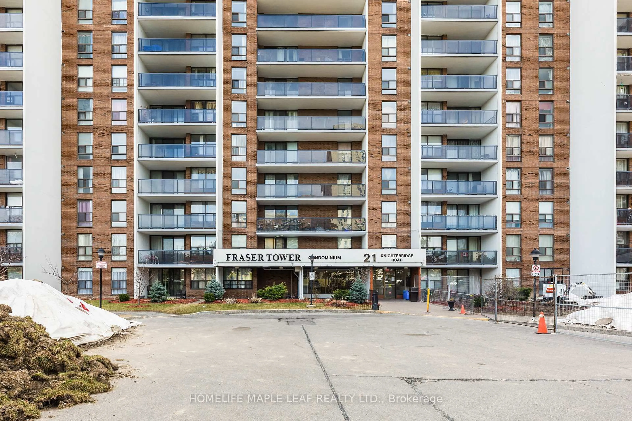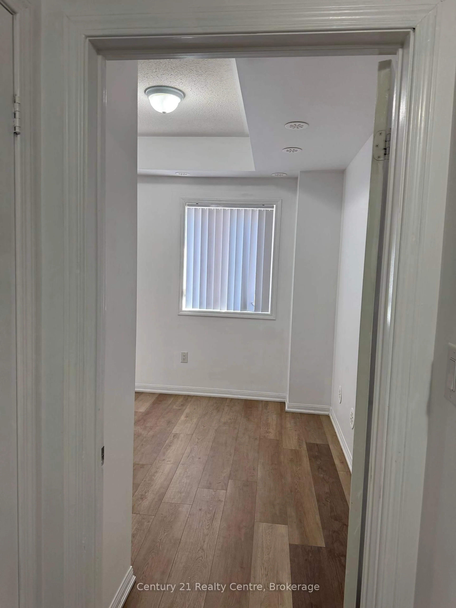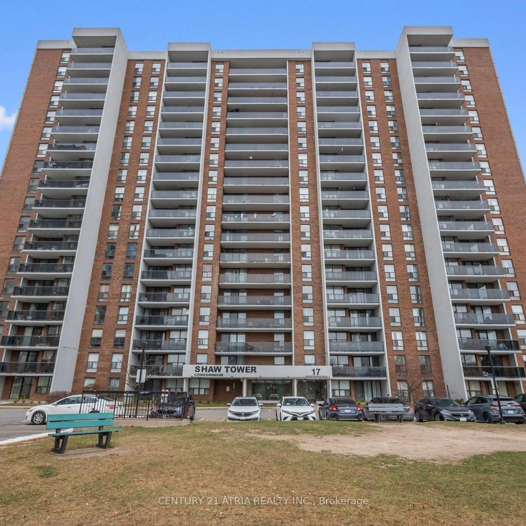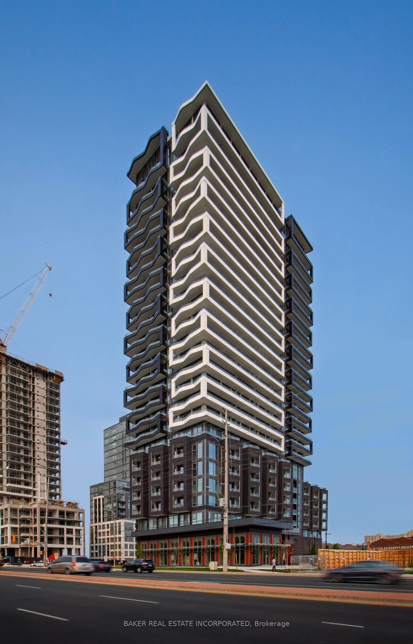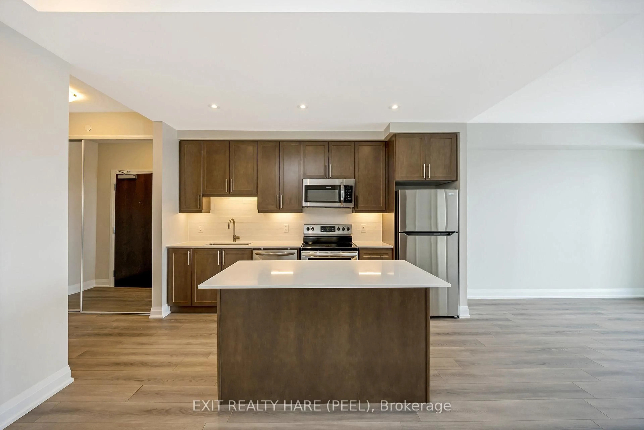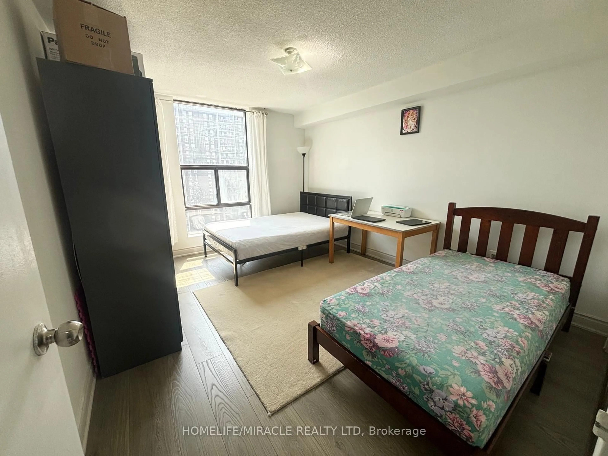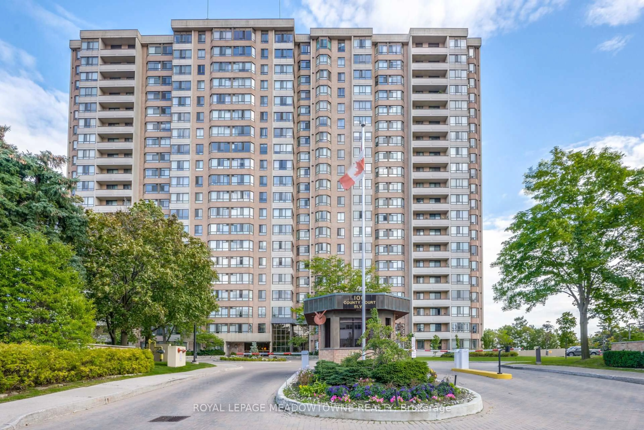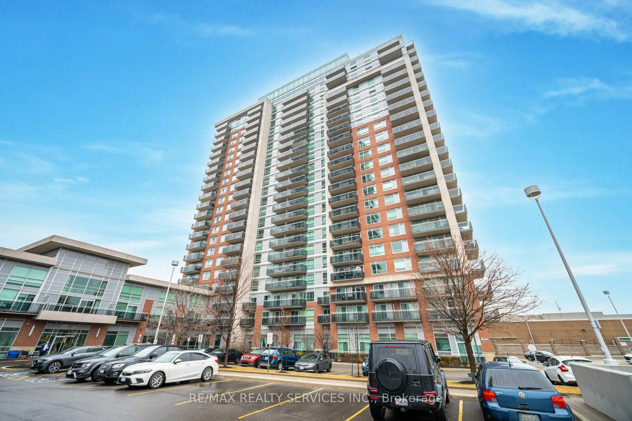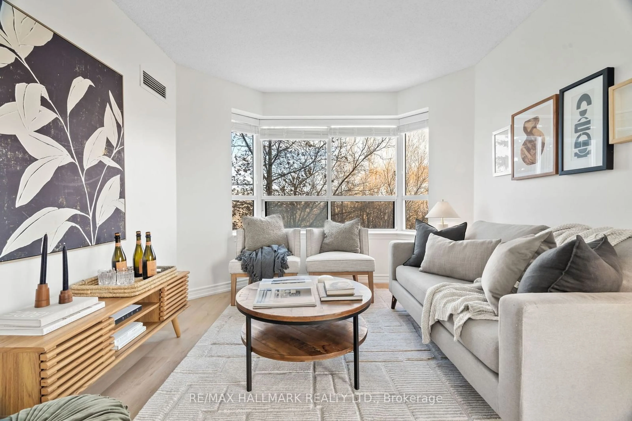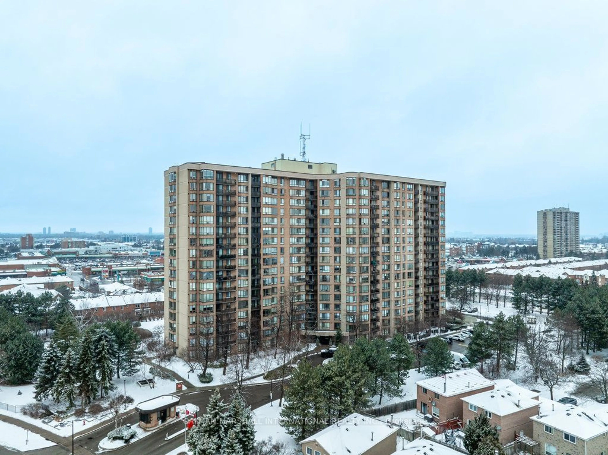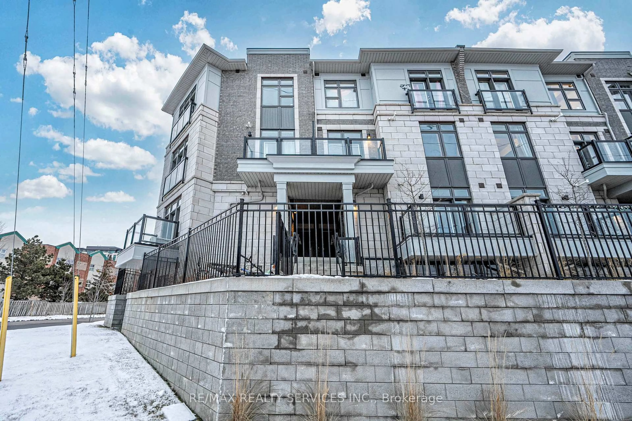260 Malta Ave #310, Brampton, Ontario L6Y 0B5
Contact us about this property
Highlights
Estimated valueThis is the price Wahi expects this property to sell for.
The calculation is powered by our Instant Home Value Estimate, which uses current market and property price trends to estimate your home’s value with a 90% accuracy rate.Not available
Price/Sqft$964/sqft
Monthly cost
Open Calculator

Curious about what homes are selling for in this area?
Get a report on comparable homes with helpful insights and trends.
+5
Properties sold*
$575K
Median sold price*
*Based on last 30 days
Description
Discover the perfect blend of modern design and convenience with this brand-new 2-bedroom, 2-bathroom condo total 733 Sq. Ft. meticulously crafted living space in Brampton. This amazing residence is ideally situated just steps from the Gateway Terminal and the future LRT. This beautiful 2 bedroom unit features contemporary design and An open-concept layout, 9' ceilings, wide Plank Laminate floors, Huge upgraded custom design Quartz Countertops, Modern Cabinetry, Additional Cabinets for lots of storage Space, Shoes Rack and stainless steel appliances (Fridge, Stove, Microwave, Dishwasher and Washer and Dryer) provide a stylish and functional interior. Proximity to Sheridan College, major Hwys 410 and 401, Shoping Centre, Bus Terminal, Schools, Golf Course adds everyday convenience. The building offers 24 hours Security service, an impressive array of amenities, including a fitness center and yoga studio, pet grooming station, boardroom, co-working spaces, party and meeting rooms. The rooftop terrace is your go-to for outdoor enjoyment, featuring a lounge area, BBQs, dining zones, and sun cabanas. Complete with a parking and a locker, this is a rare opportunity to embrace upscale living in one of Brampton's most desirable locations. You will experience the real urban life style here in a very affordable price. Don't miss this oppurtunity.
Property Details
Interior
Features
Exterior
Parking
Garage spaces 1
Garage type Underground
Other parking spaces 0
Total parking spaces 1
Condo Details
Inclusions
Property History
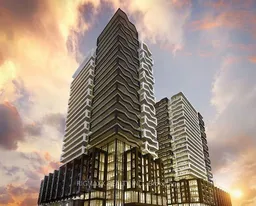 1
1