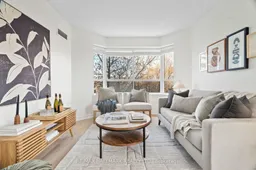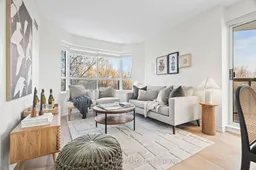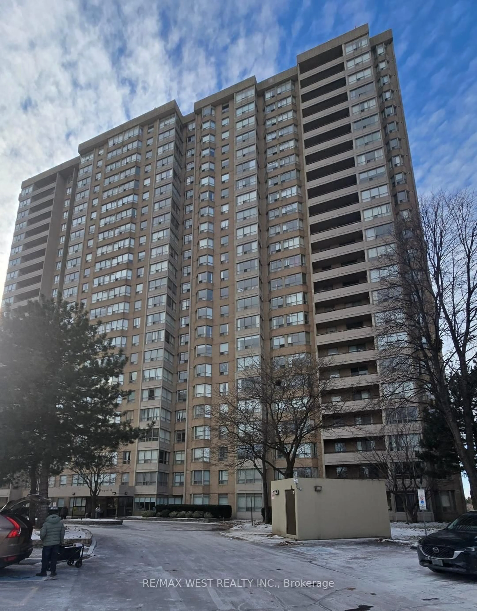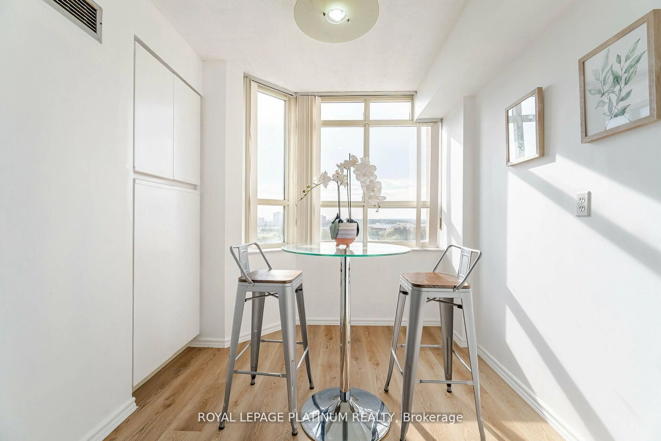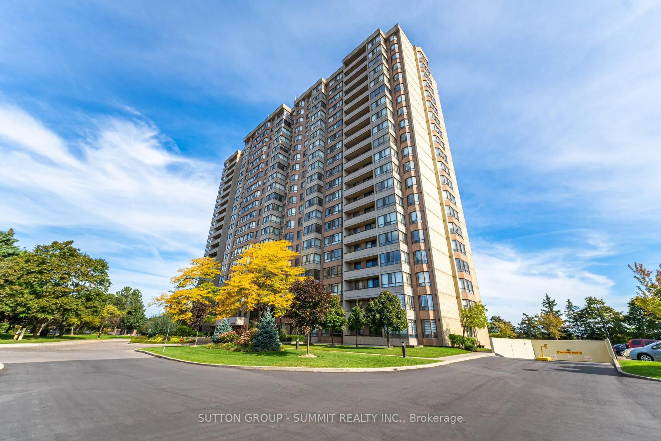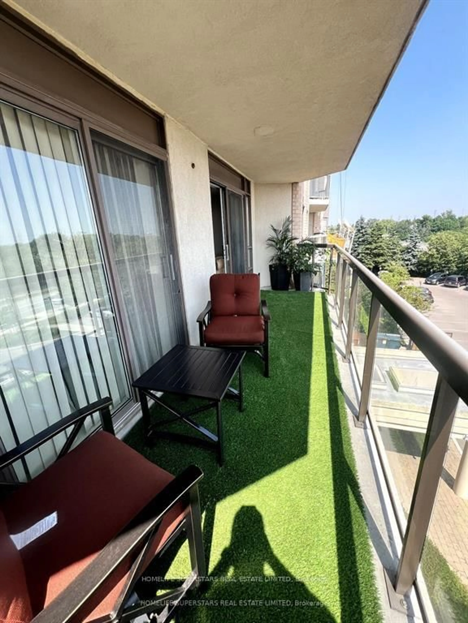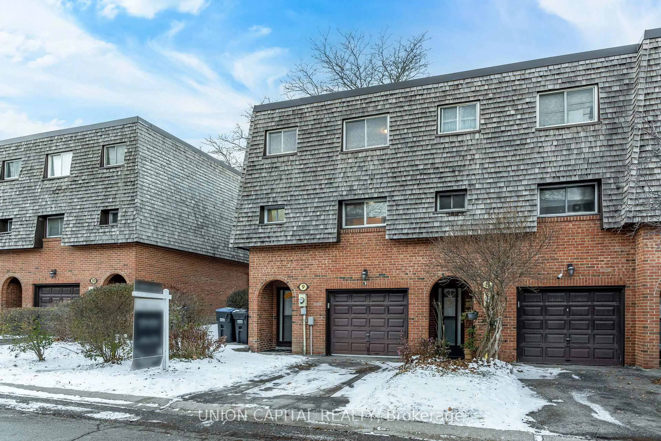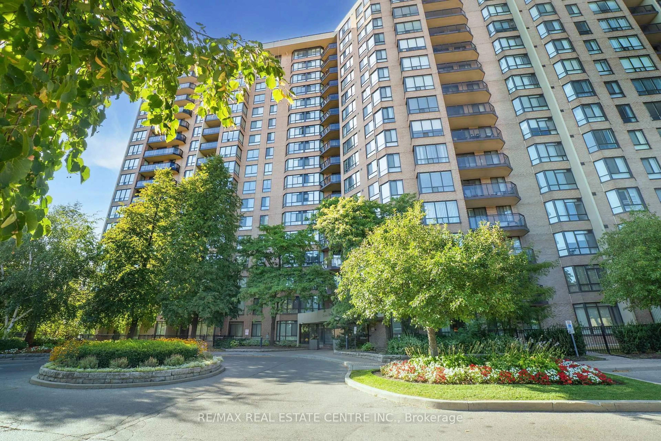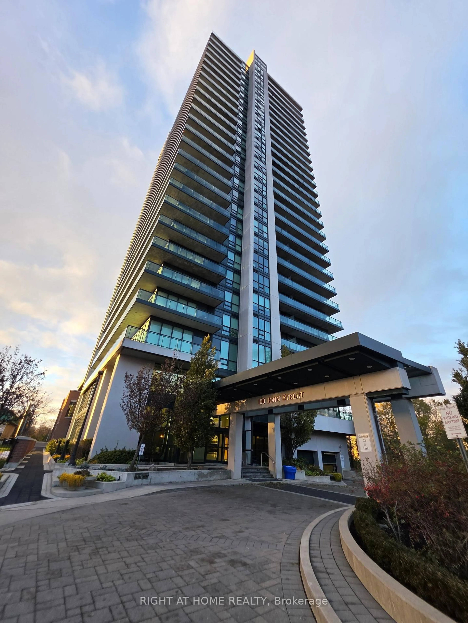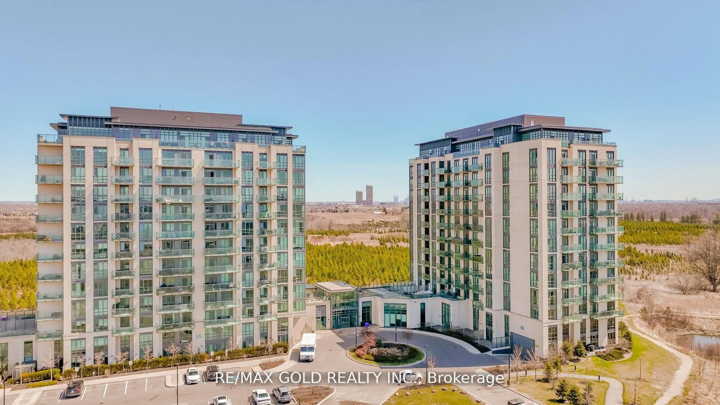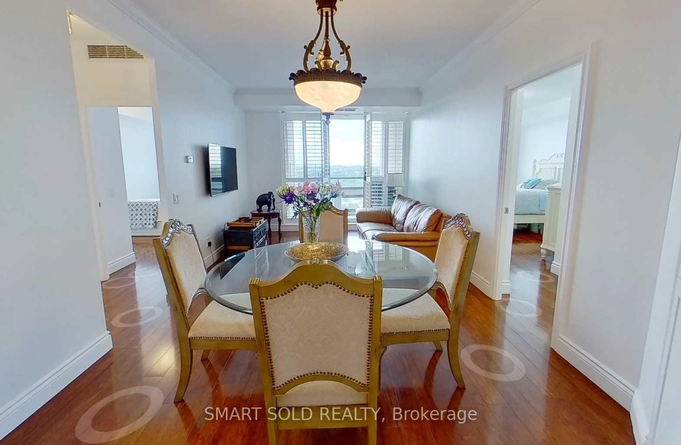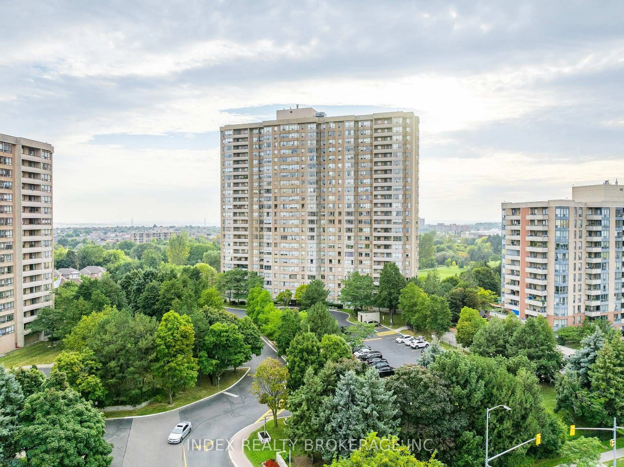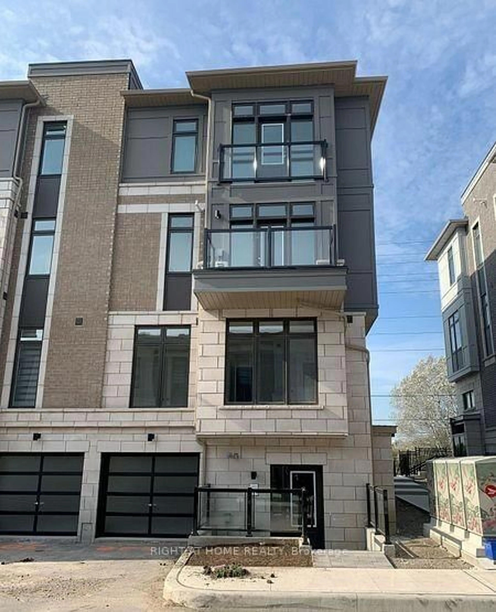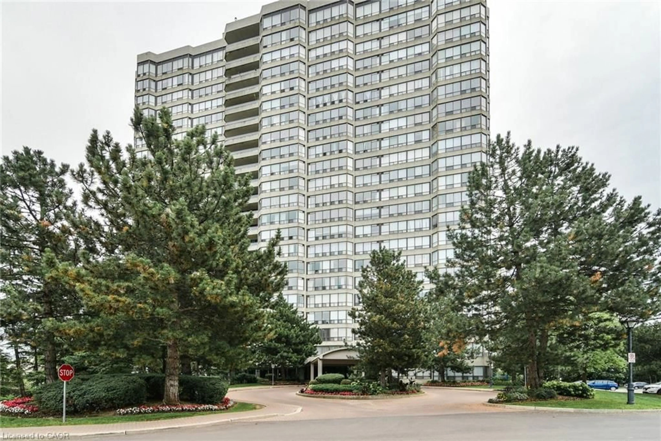Welcome to this stunning 2-bedroom, 2-bathroom corner condo in the highly sought-after Fletcher's Creek South community. For sale for the first time, this updated unit offers nearly 850 sqft of well-designed living space, ideal for first-time buyers, downsizers, or investors. Featuring a rare split floor plan, the bedrooms are located on opposite sides of the unit, providing added privacy and functionality. Large windows flood the open-concept living and dining area with natural light, while offering unobstructed North and East-facing views of tranquil ravine vistas. The updated kitchen is a true highlight, with ample storage, counter space, and modern finishes, perfect for meal prep. Step out onto the private balcony to enjoy a peaceful cup of coffee while taking in the serene surroundings. The unit also features in-suite laundry for added convenience.Both generously sized bedrooms provide plenty of space for family, guests, or a home office. The primary bedroom includes a large closet and a 3-piece ensuite, offering comfort and privacy. The second bedroom is equally spacious and can serve as a guest room or office. A second full 3-piece bathroom is conveniently located nearby for residents and visitors. This condo comes with a parking spot and an oversized storage locker for extra convenience. The building offers fantastic amenities, including guest suites, a gym, a party/meeting room, and ample visitor parking - perfect for both your lifestyle and entertaining guests. Situated in a well-maintained mid-rise building, this condo provides easy access to highways 401, 407, and 410, along with shopping, dining, schools, parks, and public transit just steps away. **Updates include a sleek kitchen with new quartz countertops, sink, faucet, premium flooring, baseboards, new light fixtures, and freshly painted walls** Don't miss your chance to own this beautiful, modern condo in one of Brampton's most desirable neighbourhoods! *SECOND PARKING AVAILABLE FOR RENT ($90/MTH)*
Inclusions: Existing Stove, Existing Dishwasher, Existing Fridge, Existing window coverings, Existing Washer & Dryer
