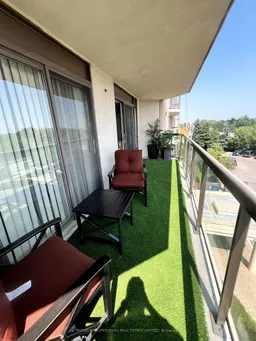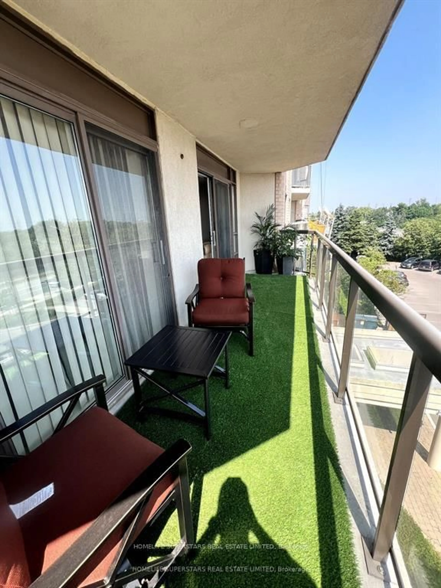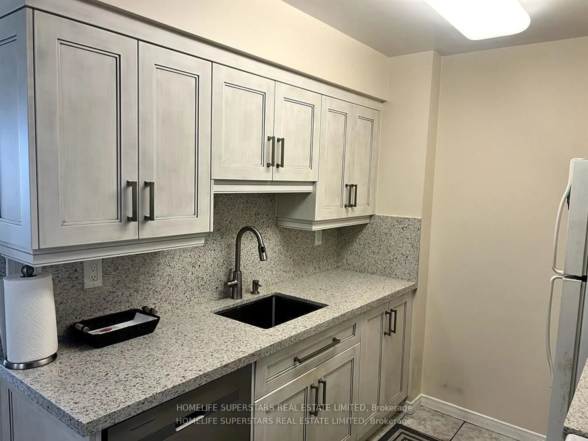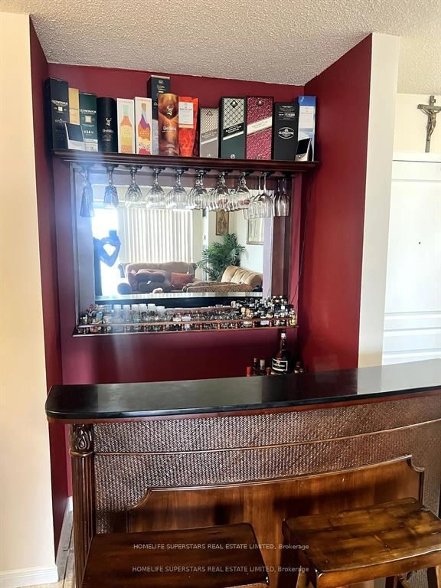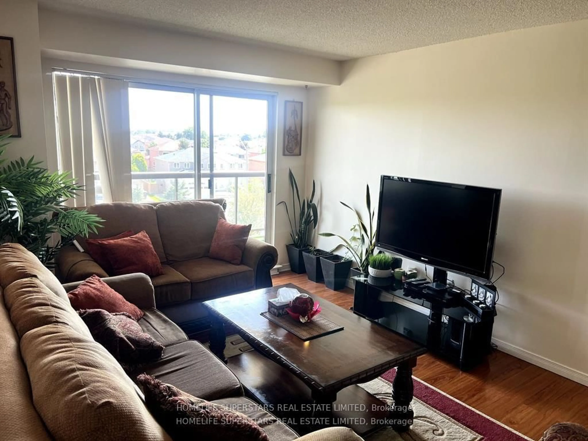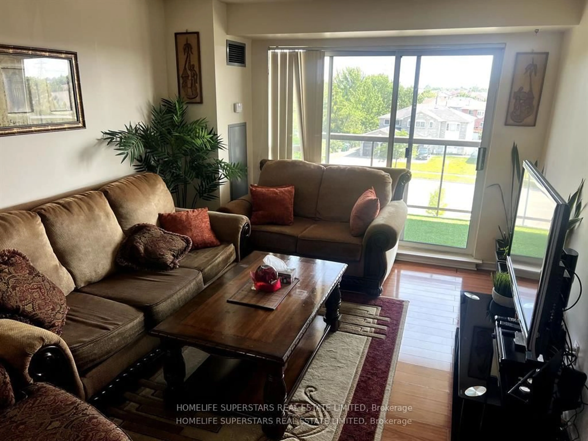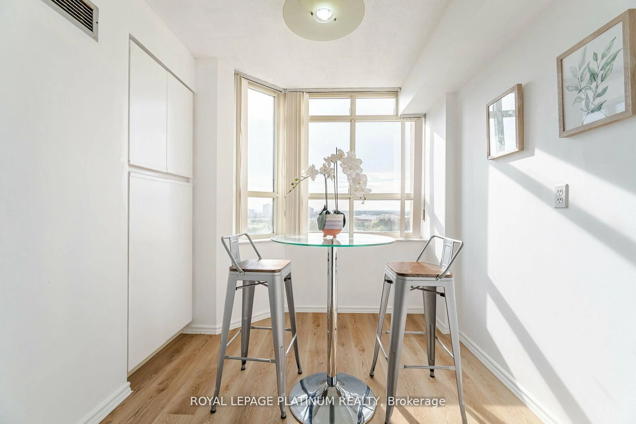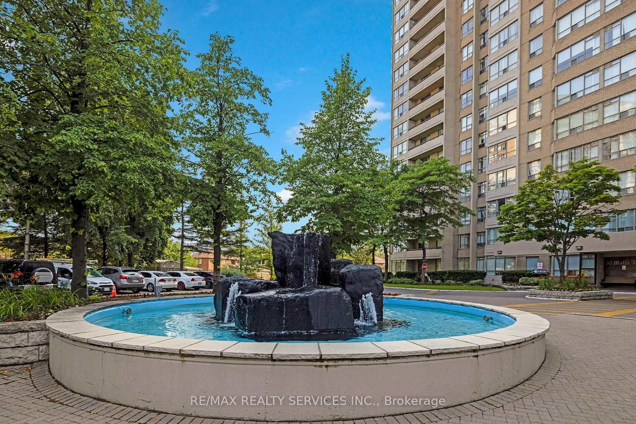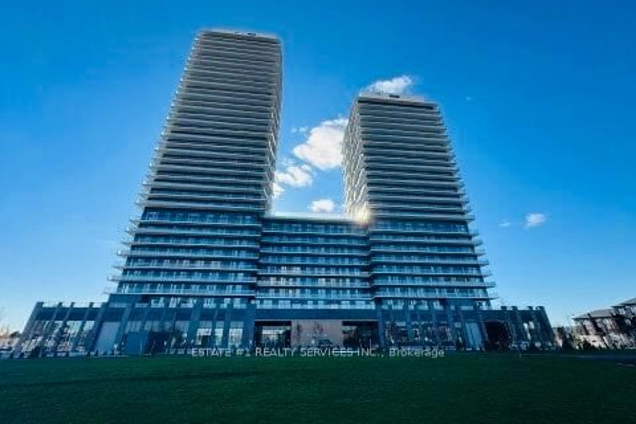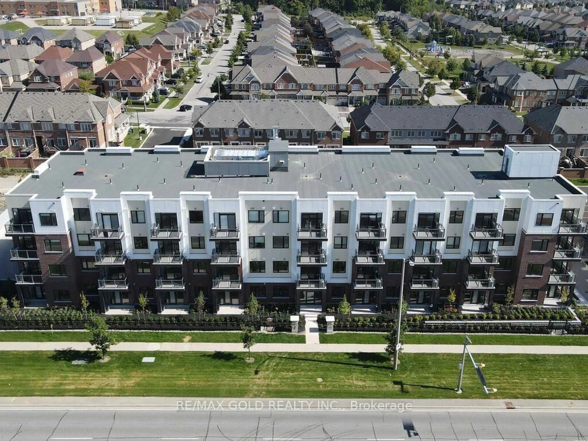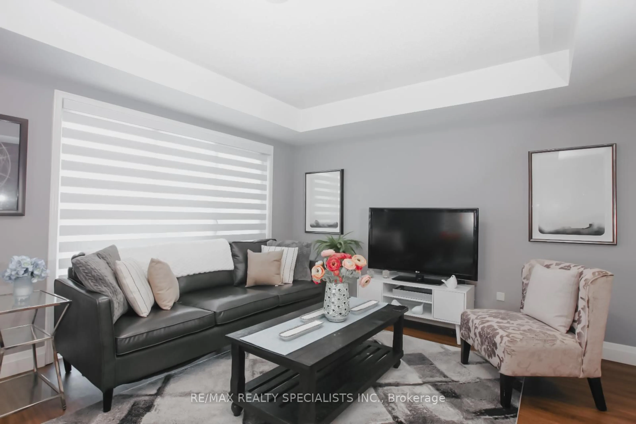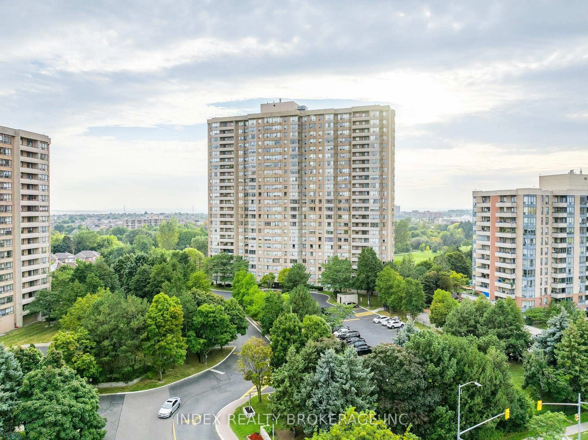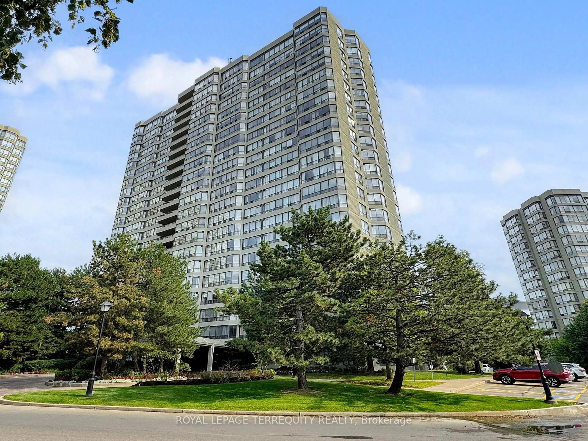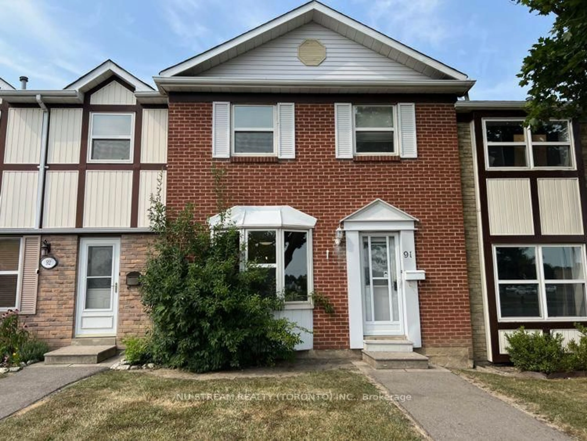300 Ray Lawson Blvd #416, Brampton, Ontario L6Y 5H5
Contact us about this property
Highlights
Estimated valueThis is the price Wahi expects this property to sell for.
The calculation is powered by our Instant Home Value Estimate, which uses current market and property price trends to estimate your home’s value with a 90% accuracy rate.Not available
Price/Sqft$578/sqft
Monthly cost
Open Calculator
Description
Step into this well-maintained 2-bedroom, 2-bathroom unit featuring two walkouts to the balcony from both the primary bedroom and the family room. The primary bedroom includes a private ensuite, while the second bedroom offers a built-in closet with ample storage. This is the only unit on the floor with a separate locker on the same level, owned outright by the seller. Security cameras are installed on every floor for added peace of mind. The kitchen countertop was updated in 2024, and all major appliances are included.Situated in a quiet low-rise building on the BramptonMississauga border, this home offers quick access to Highways 407, 401, and 410. Walking distance to transit, schools, grocery stores, and major amenities, with building features like guest suites, a gym, and a party room. This unit is attractively priced. Buyer or Buyer's Realtor to conduct own measurements and/or square footage and property taxes.
Property Details
Interior
Features
Main Floor
Kitchen
6.4 x 3.35Quartz Counter / B/I Microwave / B/I Dishwasher
Living
2.31 x 2.43W/O To Balcony / hardwood floor
Br
2.31 x 2.434 Pc Ensuite / W/O To Balcony / Closet
2nd Br
3.25 x 3.96Closet
Exterior
Features
Parking
Garage spaces 1
Garage type Underground
Other parking spaces 0
Total parking spaces 1
Condo Details
Inclusions
Property History
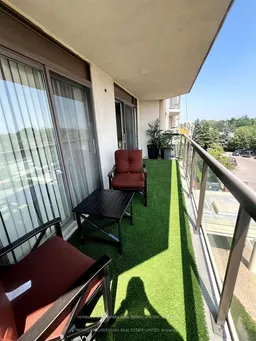 9
9