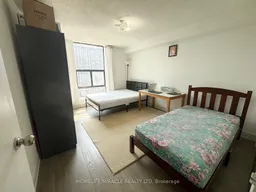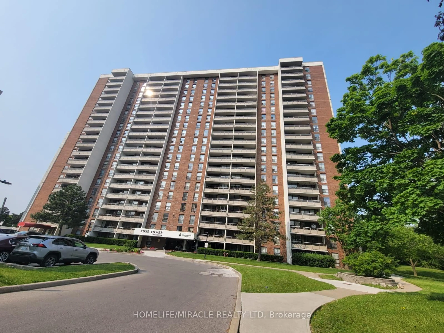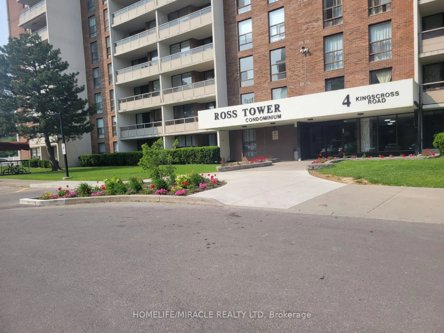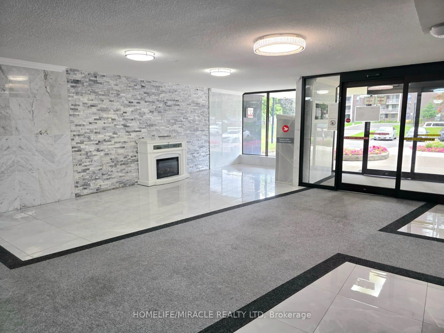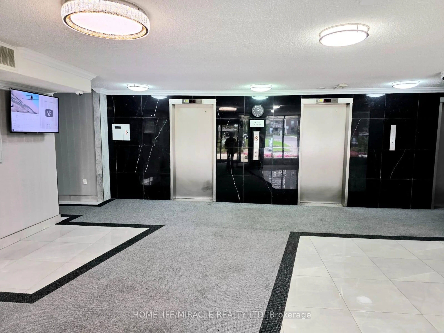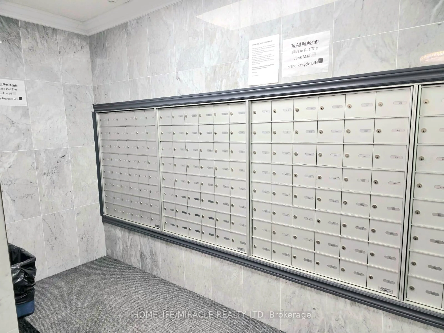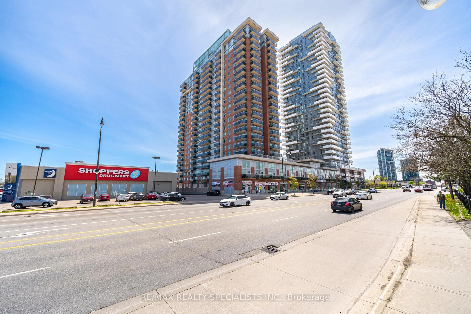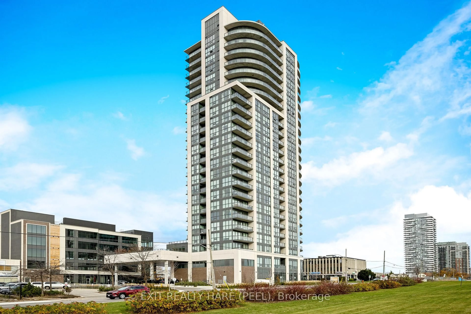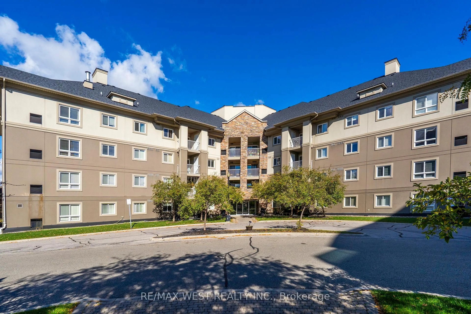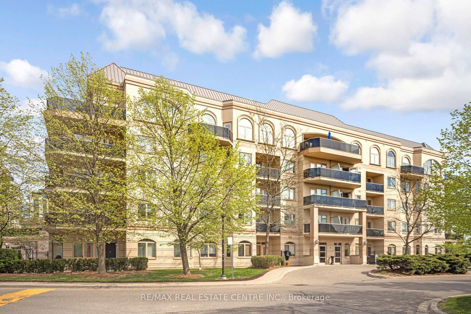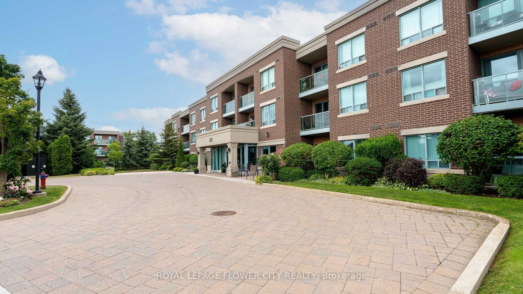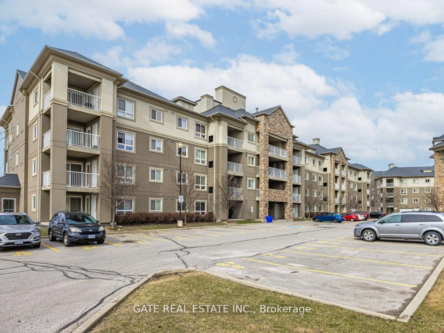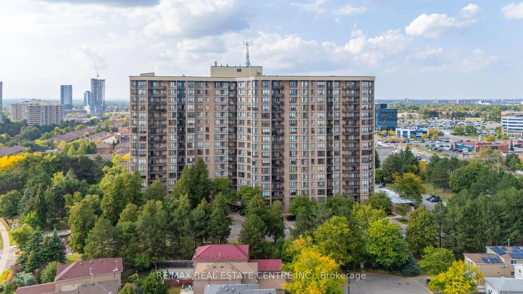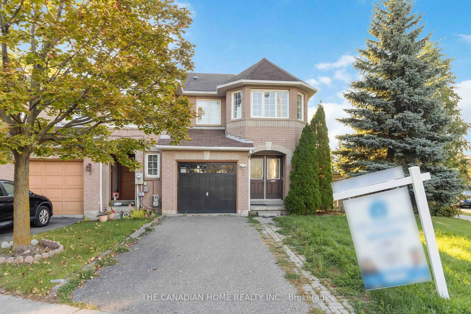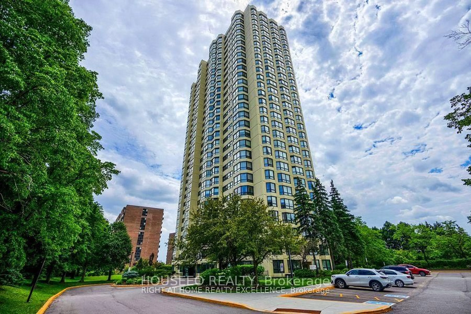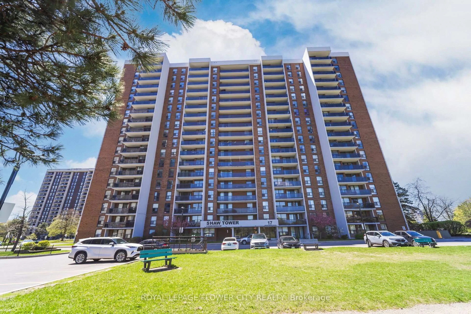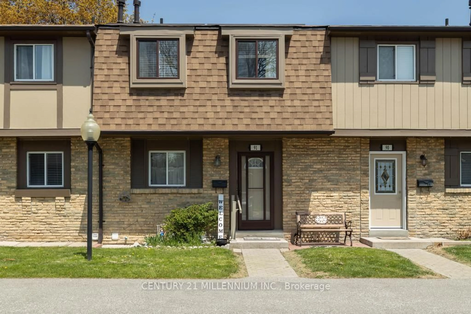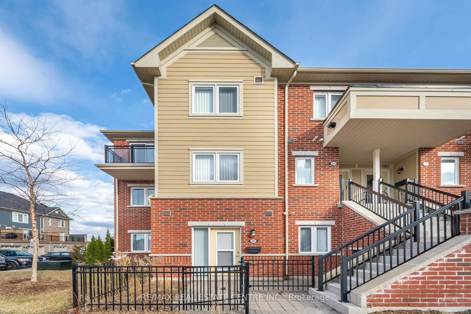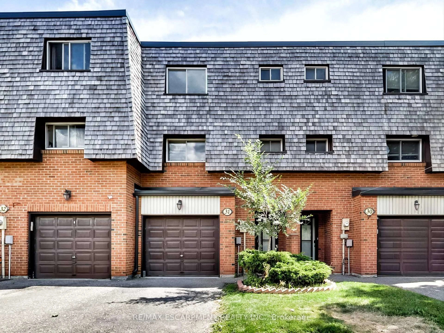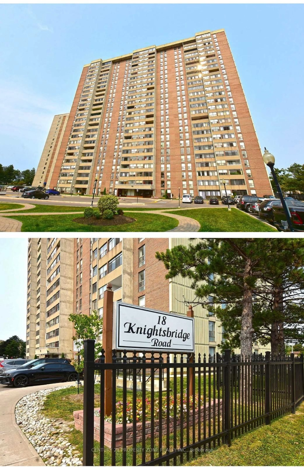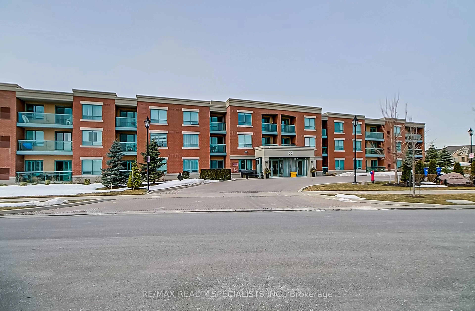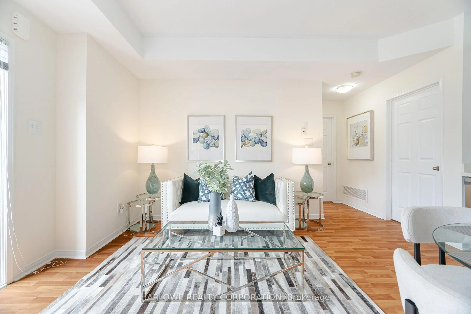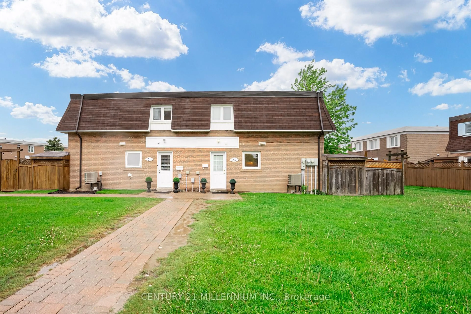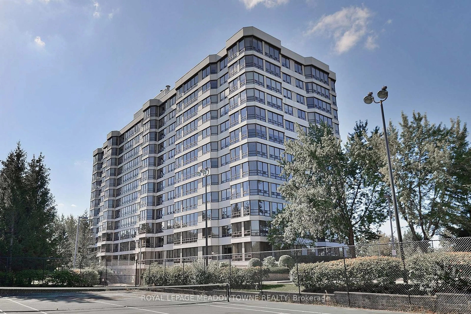4 King Cross Rd #1106, Brampton, Ontario L6T 3X8
Contact us about this property
Highlights
Estimated valueThis is the price Wahi expects this property to sell for.
The calculation is powered by our Instant Home Value Estimate, which uses current market and property price trends to estimate your home’s value with a 90% accuracy rate.Not available
Price/Sqft$501/sqft
Monthly cost
Open Calculator

Curious about what homes are selling for in this area?
Get a report on comparable homes with helpful insights and trends.
+7
Properties sold*
$490K
Median sold price*
*Based on last 30 days
Description
Nestled In The Heart Of The Dynamic Queen Street Corridor, Ross Towers Is A Premier Building Known For Its Exceptional Management And Impeccable Maintenance. This Bright And Spacious 2-Bedroom, 1-Bathroom Unit Has Been Updated With Freshly Installed Laminate Flooring In 2022 And Offers A Move-In-Ready Space. Enjoy A Flood Of Natural Light And Expansive Living Areas That Make It Perfect For Relaxing Or Entertaining. The Location Can't Be Beat Just Steps Away From Top Schools, The Bramalea City Centre (BCC), Major Bus Routes, Chinguacousy Park, Medical Services, HWY 410, And The Library. Everything You Need Is Right At Your Doorstep, Making This The Ultimate Blend Of Comfort, Convenience, And Lifestyle. Maintenance Fee Covers All Utilities Including Electricity, High-Speed Internet, Cable TV, And Gas Offering Worry-Free Living And Exceptional Value.
Property Details
Interior
Features
Main Floor
Living
6.37 x 3.35Laminate
Dining
3.04 x 2.6Laminate
Kitchen
4.16 x 2.41Eat-In Kitchen / Picture Window / Tile Floor
Primary
3.2 x 3.35Laminate / Closet
Exterior
Features
Parking
Garage spaces 1
Garage type Underground
Other parking spaces 0
Total parking spaces 1
Condo Details
Amenities
Outdoor Pool, Recreation Room, Visitor Parking, Party/Meeting Room
Inclusions
Property History
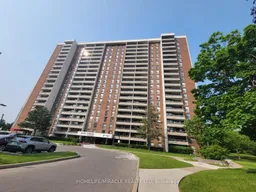 20
20