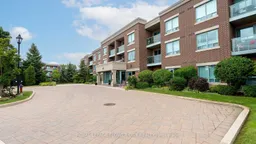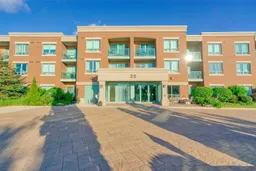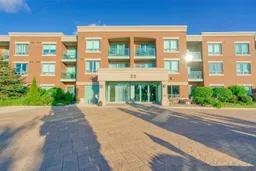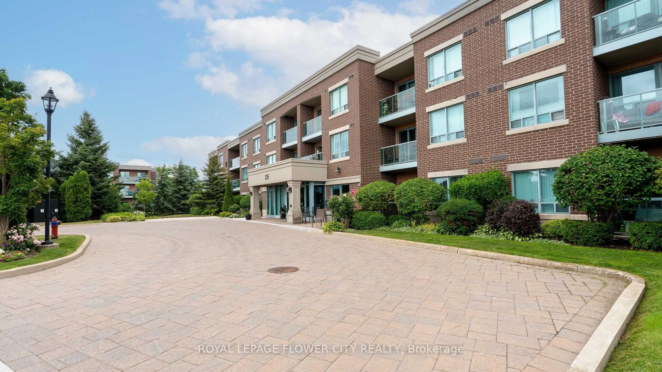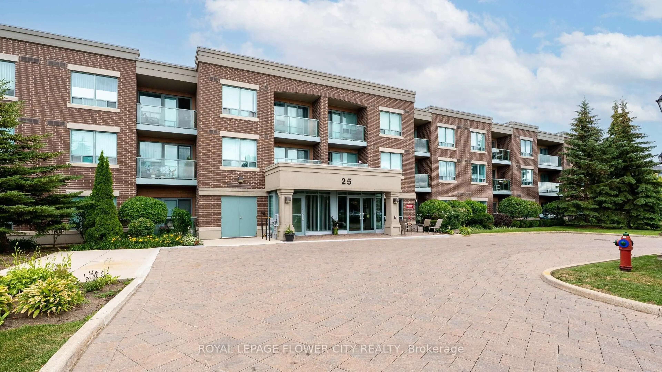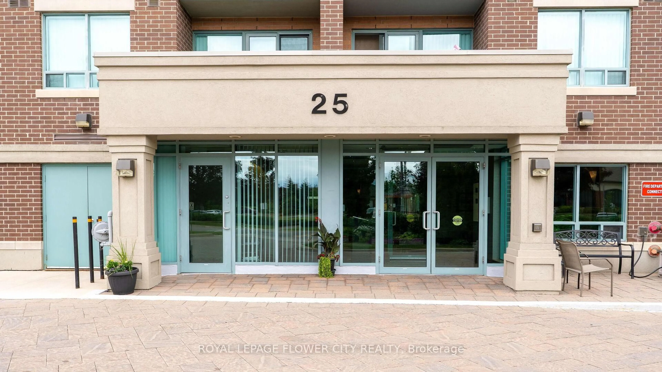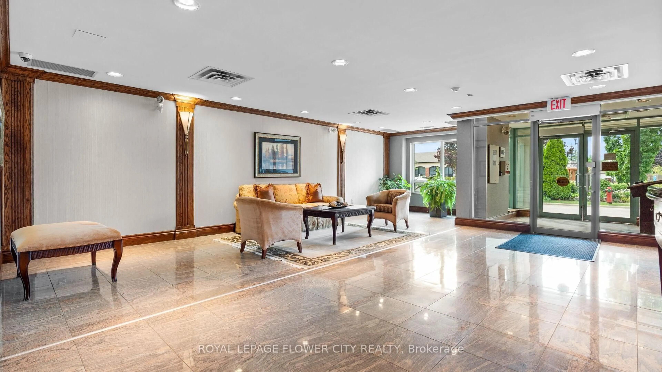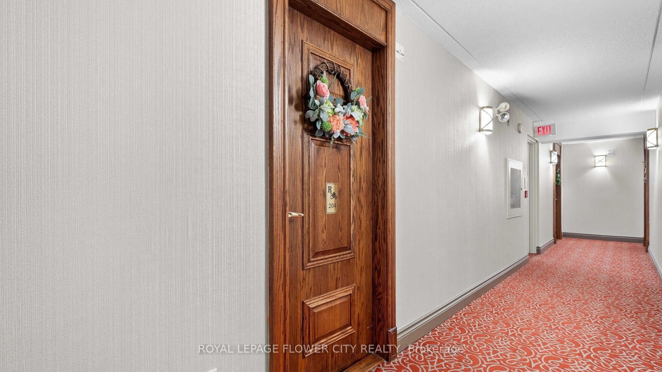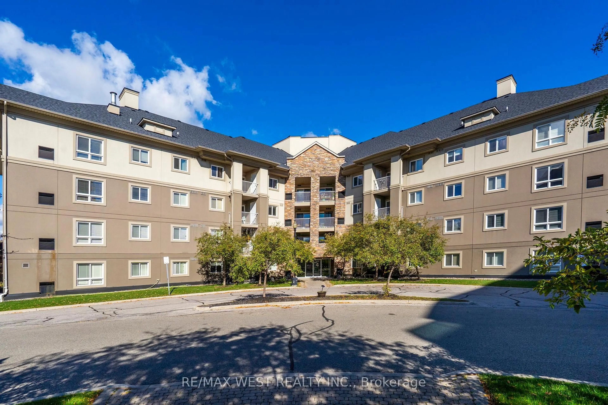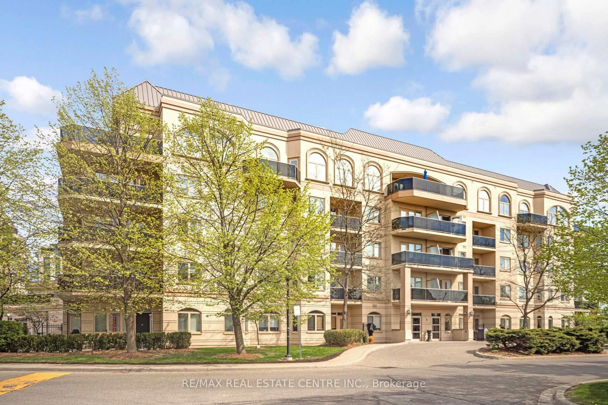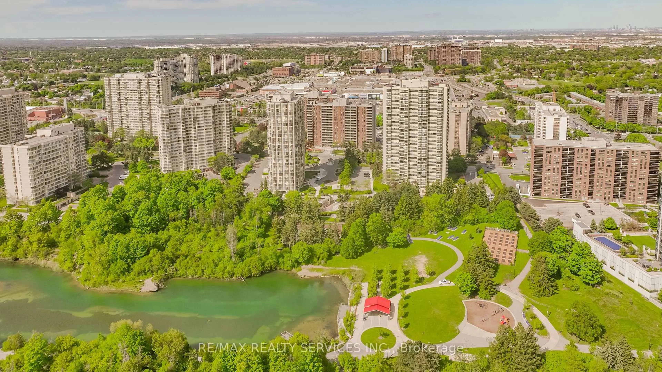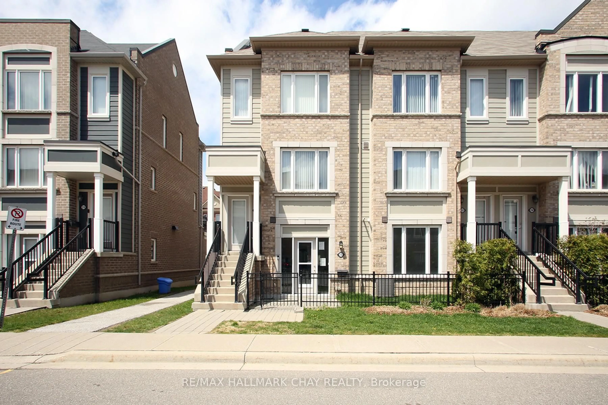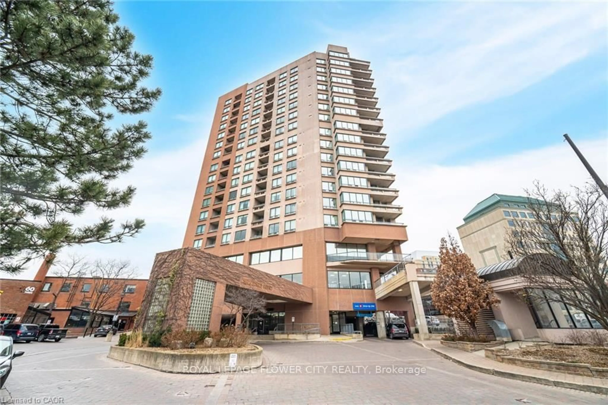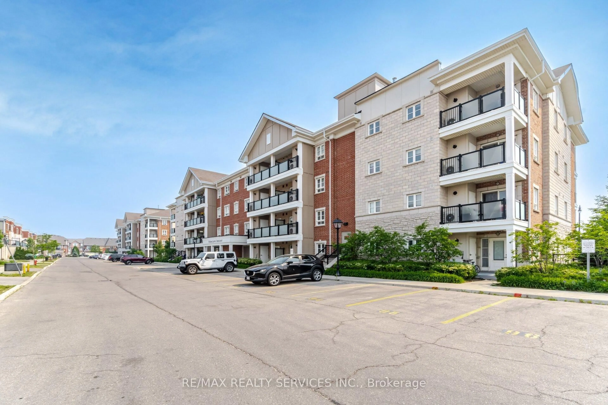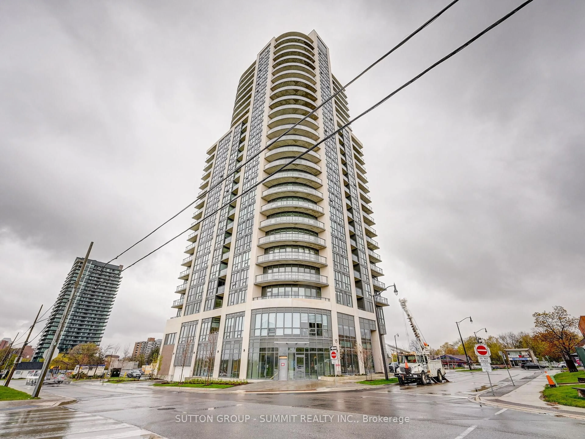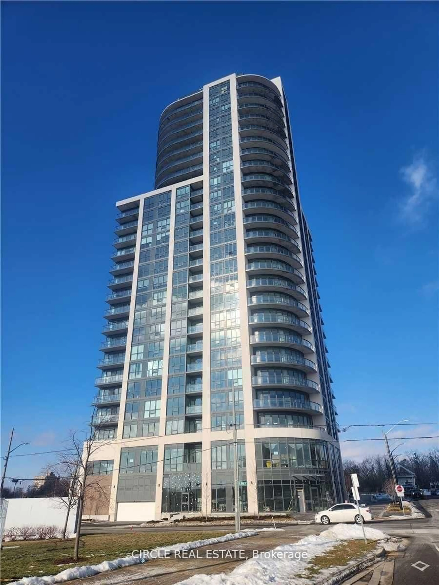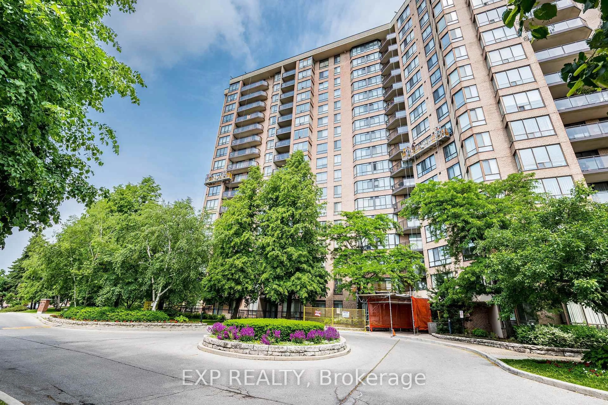25 Via Rosedale #204, Brampton, Ontario L6R 3J8
Contact us about this property
Highlights
Estimated valueThis is the price Wahi expects this property to sell for.
The calculation is powered by our Instant Home Value Estimate, which uses current market and property price trends to estimate your home’s value with a 90% accuracy rate.Not available
Price/Sqft$668/sqft
Monthly cost
Open Calculator

Curious about what homes are selling for in this area?
Get a report on comparable homes with helpful insights and trends.
+8
Properties sold*
$1.1M
Median sold price*
*Based on last 30 days
Description
Discover refined living in this elegant 2-bedroom, 1-bathroom condo nestled in the prestigious Villages of Rosedale. Designed with a sleek modern aesthetic, this home offers an open-concept layout adorned with contemporary finishes and sophisticated details throughout. Perfect for any lifestyle, the spacious living and dining areas flow seamlessly, creating an inviting space to relax or entertain. Enjoy exclusive access to a wealth of resort-style amenities, including a saltwater pool, sauna, gym, games room, library, auditorium, tennis court, and golf course all within a secure, gated community. Ideally located near top-rated schools, a hospital, Trinity Common Mall, and Highway 410, this property combines luxury and convenience. Maintenance fees include water, exterior upkeep, landscaping, and snow removal. One parking space and a large private locker are included, with additional parking available for a fee. No age restrictions and no additional lifestyle fees just standard condo fees. Extras which are Included: All existing appliances, light fixtures, and window coverings included. One owned parking spot and one private locker. Additional parking available for rent. Submit offers using standard condo forms.
Property Details
Interior
Features
Main Floor
Dining
3.34 x 2.08Broadloom
2nd Br
4.11 x 3.02Broadloom / Closet / Window
Kitchen
2.45 x 2.43Ceramic Floor / Stainless Steel Appl
Primary
4.54 x 2.73Broadloom / W/O To Balcony
Exterior
Features
Parking
Garage spaces 1
Garage type None
Other parking spaces 0
Total parking spaces 1
Condo Details
Amenities
Elevator, Exercise Room, Gym, Indoor Pool, Outdoor Pool, Party/Meeting Room
Inclusions
Property History
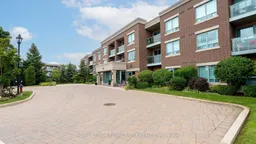 26
26