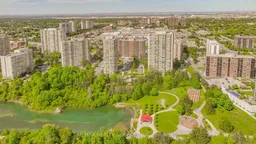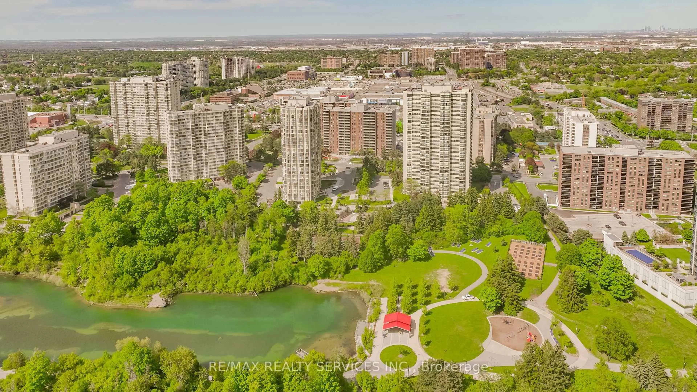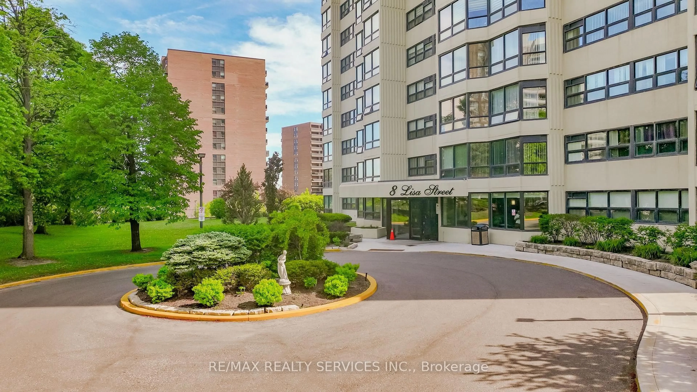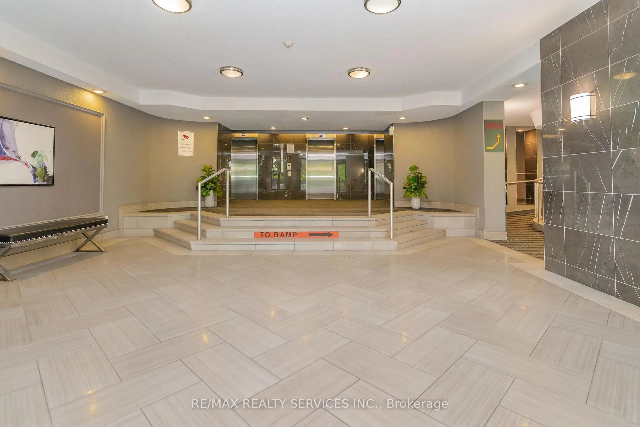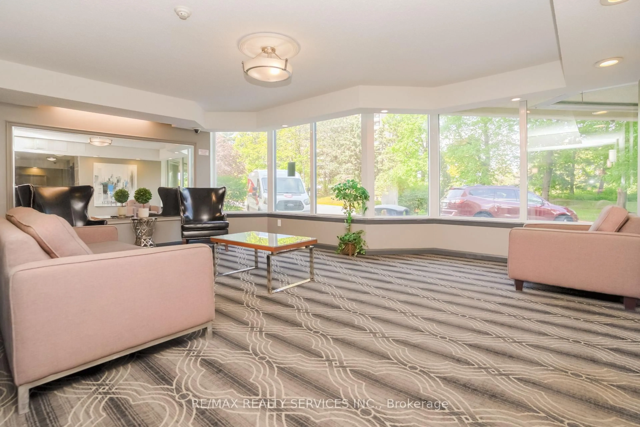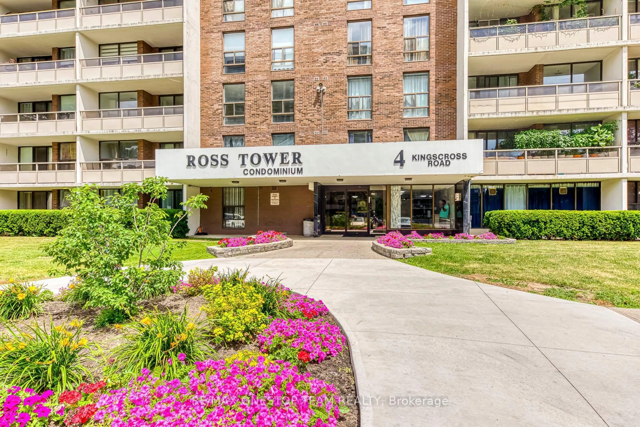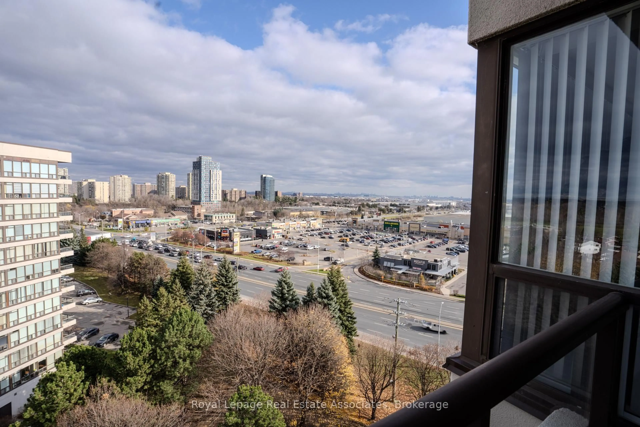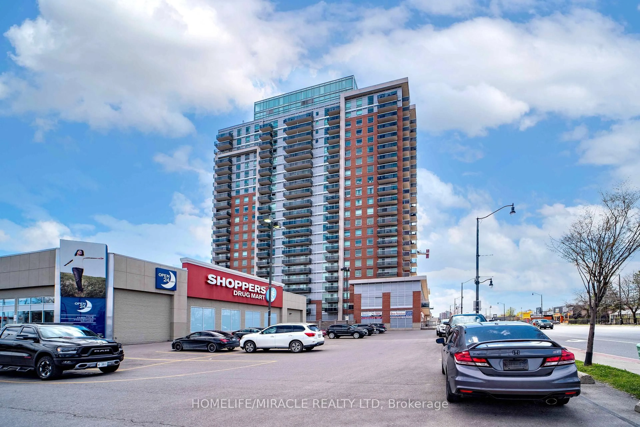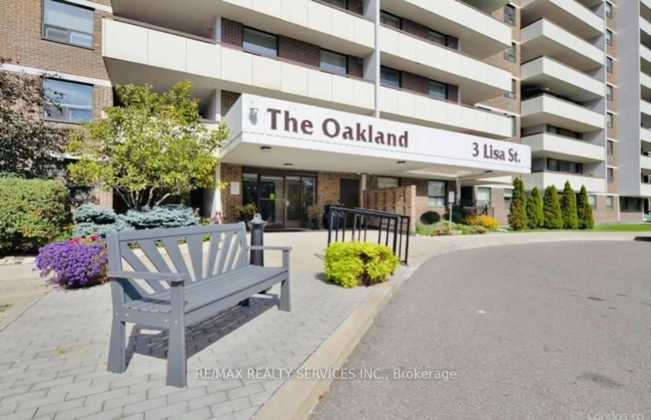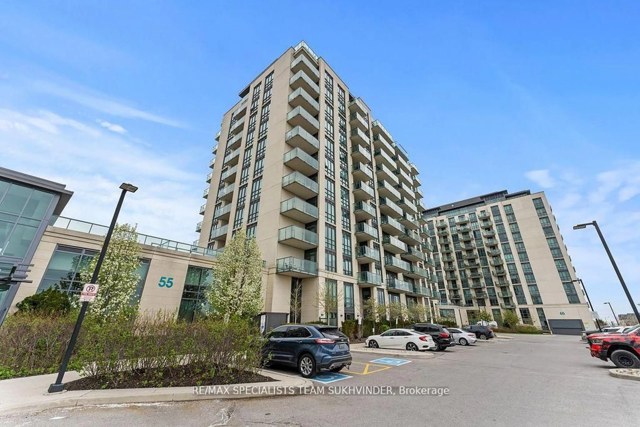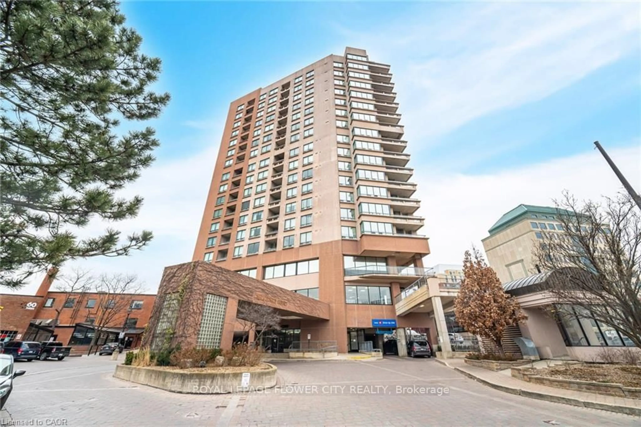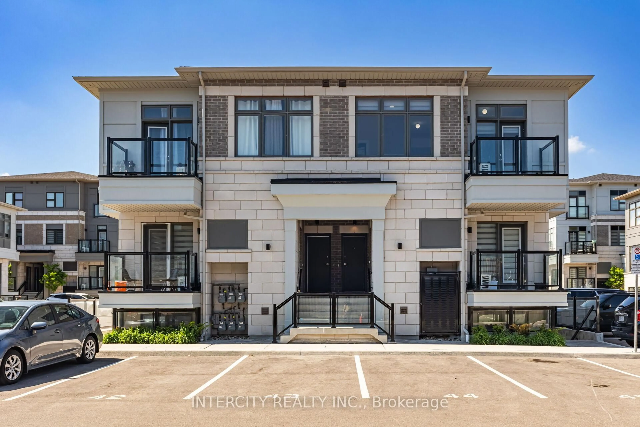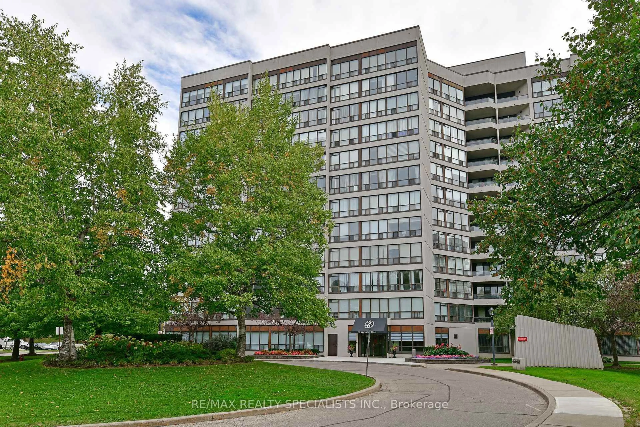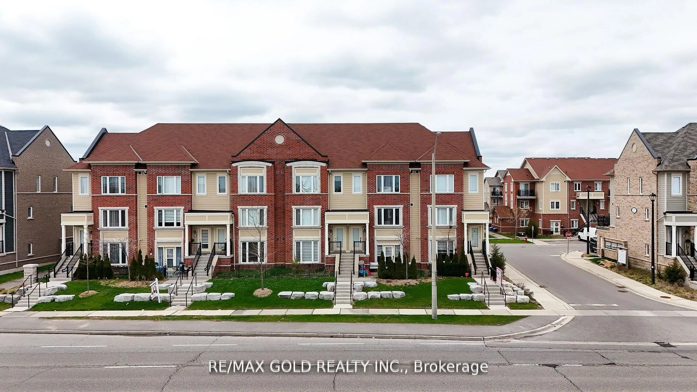8 Lisa St #2802, Brampton, Ontario L6T 4S6
Contact us about this property
Highlights
Estimated valueThis is the price Wahi expects this property to sell for.
The calculation is powered by our Instant Home Value Estimate, which uses current market and property price trends to estimate your home’s value with a 90% accuracy rate.Not available
Price/Sqft$406/sqft
Monthly cost
Open Calculator
Description
Stunning beautifully completely renovated open concept home featuring upgraded kitchen, loads of cupboards, counters, pot drawers, overlooking sun drenched separate living & dining rooms with huge windows plus computer den overlooking park & pond. Large master - 3 pc ensuite, 2nd bedroom with large closet. Ensuite laundry (new washer & dryer 2025) , ensuite locker. upgraded heat & air system 24 hour gate security & security at front entrance to building, tennis court, indoor & outdoor pool, Billiard, gym, BBQ Areas. Plus 2 parking . Walking distance to mall & doctors etc. Mins to 410,403, Hwy 10 - a must see.
Property Details
Interior
Features
Main Floor
Living
3.27 x 6.06Laminate / Large Window
Dining
3.55 x 4.07Laminate / Large Window
Kitchen
4.03 x 2.85Updated / Stainless Steel Appl
Primary
5.25 x 3.333 Pc Ensuite / Laminate
Exterior
Parking
Garage spaces 1
Garage type Underground
Other parking spaces 1
Total parking spaces 2
Condo Details
Amenities
Exercise Room, Guest Suites, Indoor Pool, Outdoor Pool, Tennis Court
Inclusions
Property History
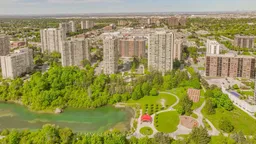 42
42