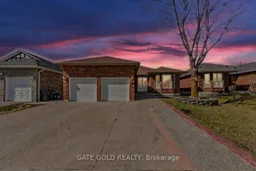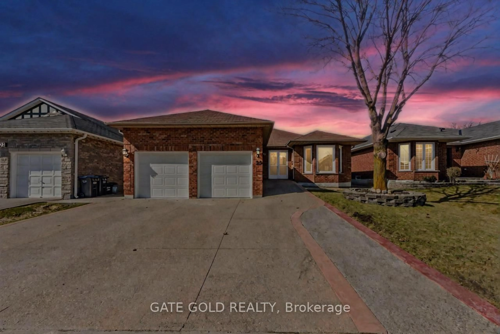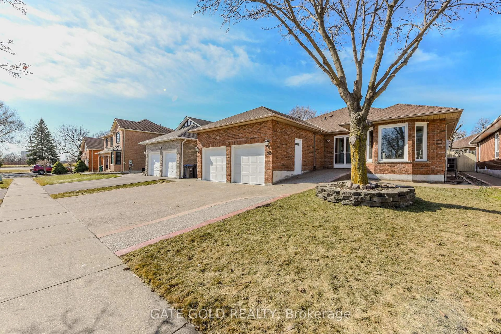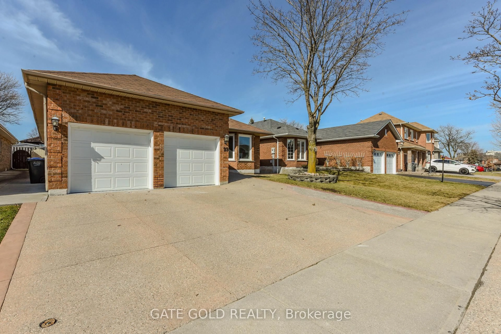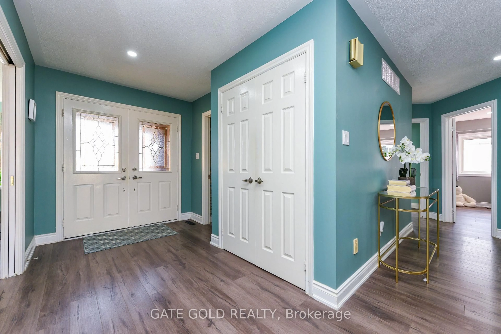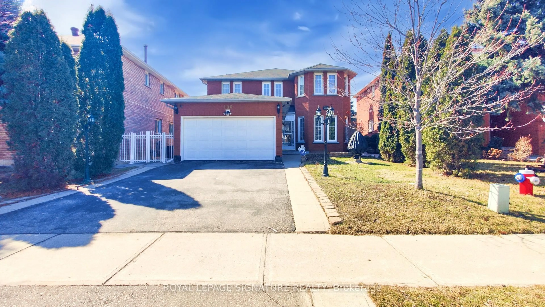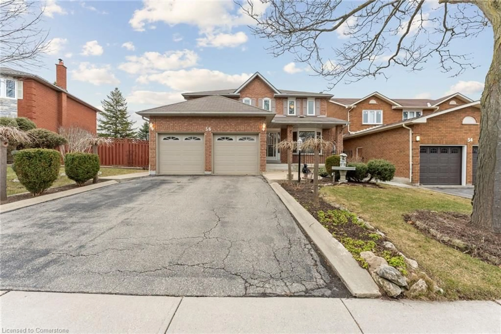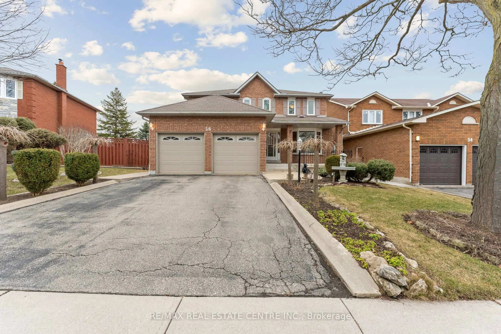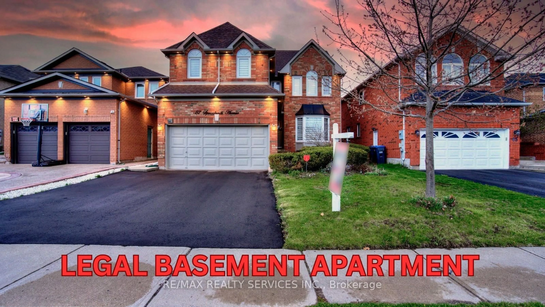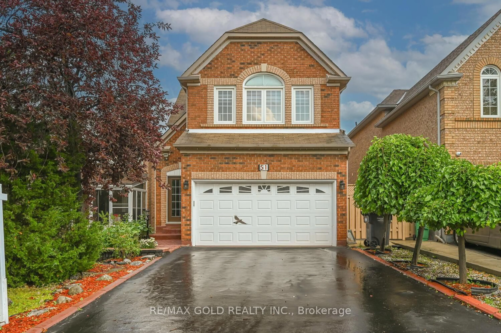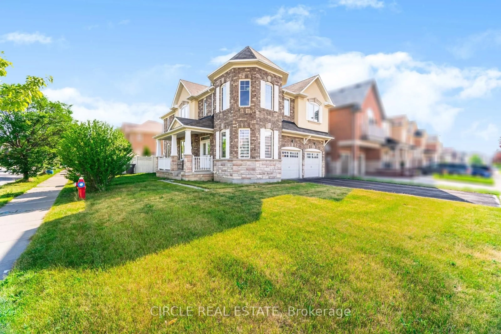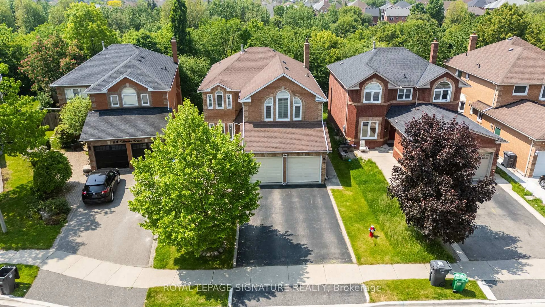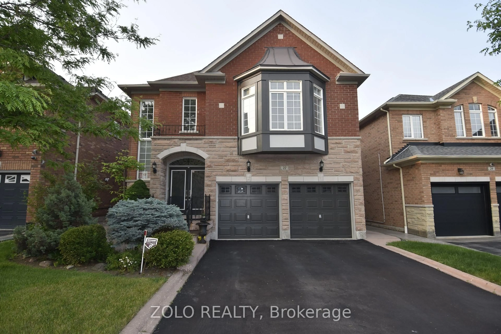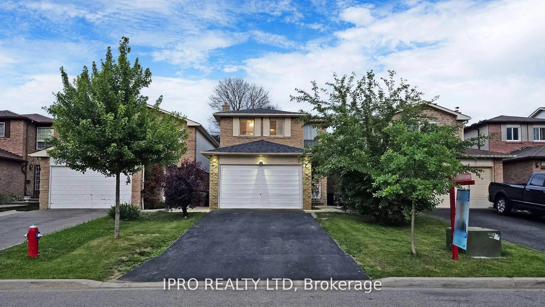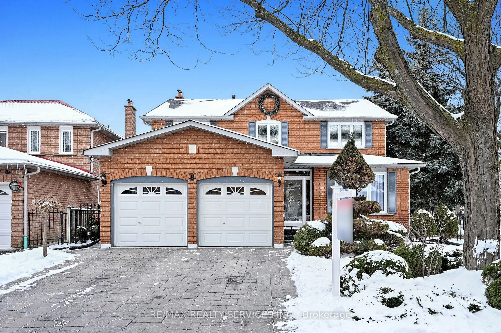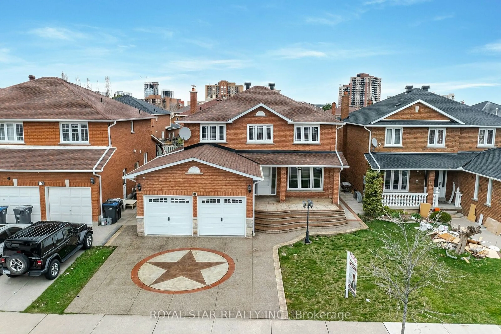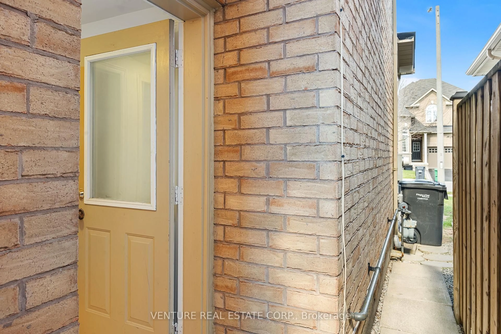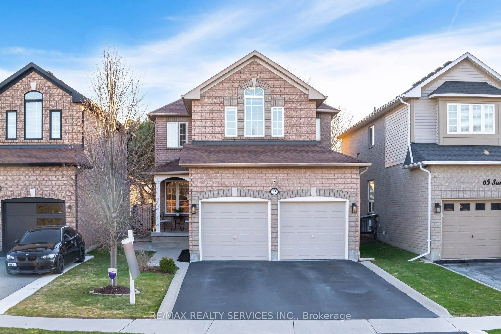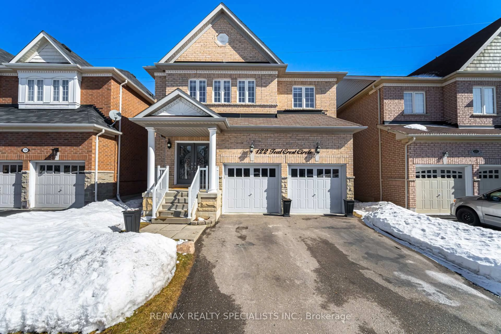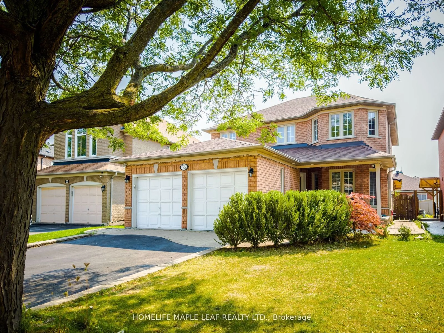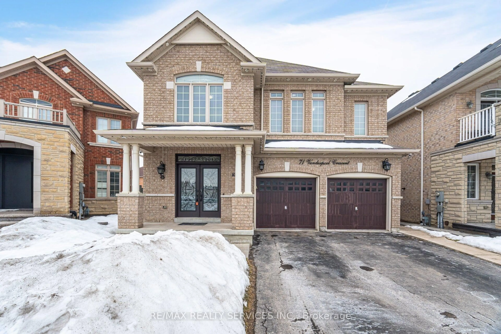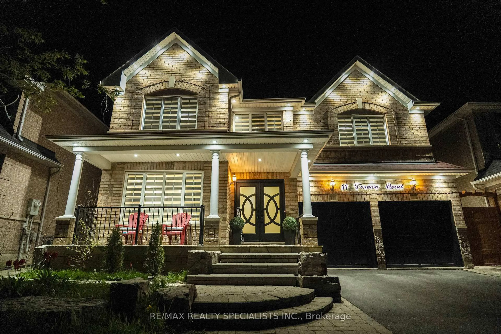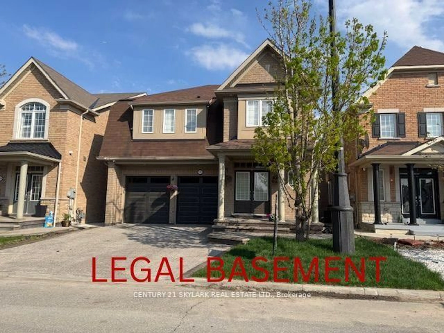23 HARTFORD Tr, Brampton, Ontario L6W 4K2
Contact us about this property
Highlights
Estimated valueThis is the price Wahi expects this property to sell for.
The calculation is powered by our Instant Home Value Estimate, which uses current market and property price trends to estimate your home’s value with a 90% accuracy rate.Not available
Price/Sqft$652/sqft
Monthly cost
Open Calculator

Curious about what homes are selling for in this area?
Get a report on comparable homes with helpful insights and trends.
+7
Properties sold*
$1.2M
Median sold price*
*Based on last 30 days
Description
******" SELLER MOTIVATED" ******* 3 HOMES IN 1 - Rarely does a home come to market with so much potential!! Located in the sought after Fletchers Creek South community with Tunner Fenton Secondary Schools in the area. This Bungalow sits on 50 by 118 lot and offers a little over 4,000 finished square feet of total elegant living space features 2 basement apartments with average income of $3200/m. Whether you are a multi-generational family or a homeowner seeking generating income to offset mortgage payments this home has it all. The main house is absolutely gorgeous, and features upgraded large Kitchen w/ Quartz counter tops, pantry, loads of cupboard space, new floor throughout and a large dinette with walkout to your private oasis with large patio. Off the dinette you will find a beautiful family room with gas fireplace and a large living room. There are 3 large bedrooms on the main floor, the primary Bedroom features loads of closet space and a 3 pc ensuite. Steps from Golf course, Costco, shopping, transit, all amenities and HWY 410.
Property Details
Interior
Features
Ground Floor
2nd Br
3.65 x 3.2Living
5.48 x 3.35Kitchen
7.01 x 3.35Dining
4.57 x 3.35Exterior
Features
Parking
Garage spaces 2
Garage type Built-In
Other parking spaces 4
Total parking spaces 6
Property History
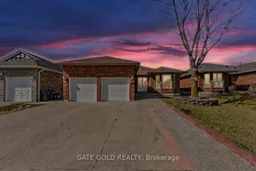 50
50