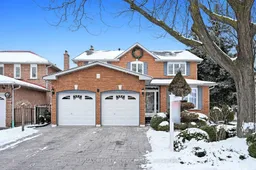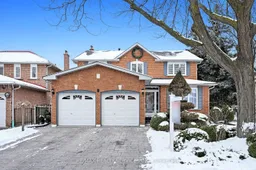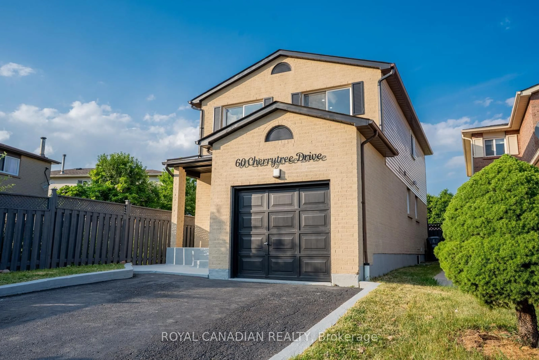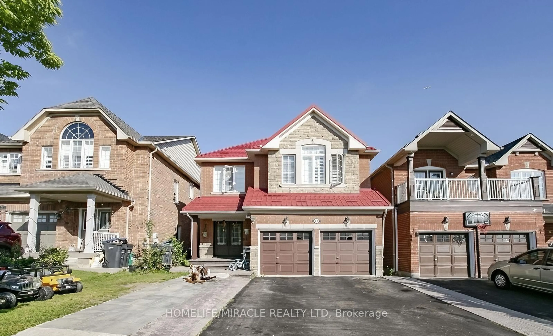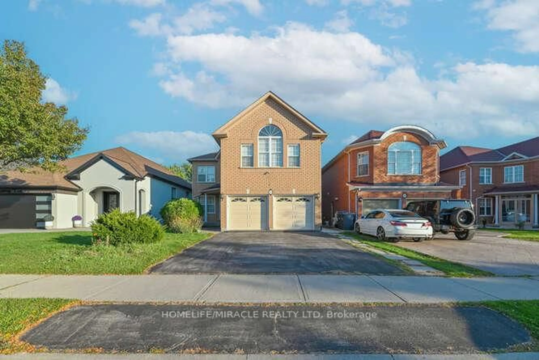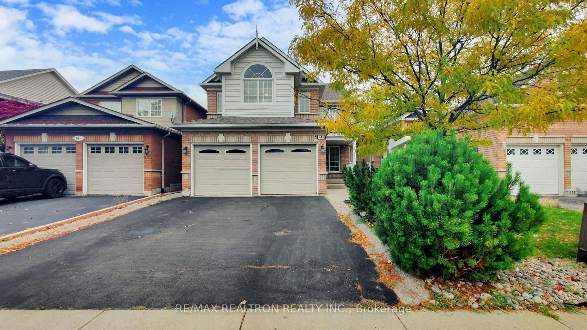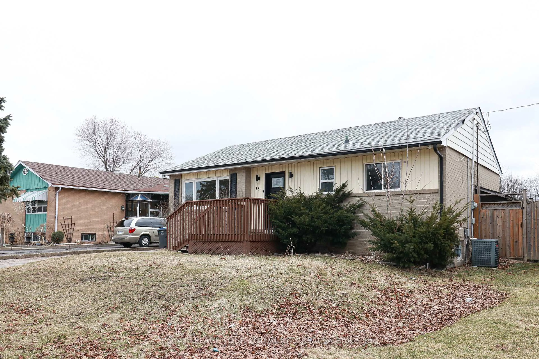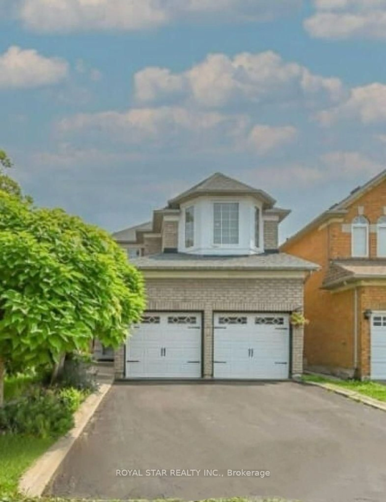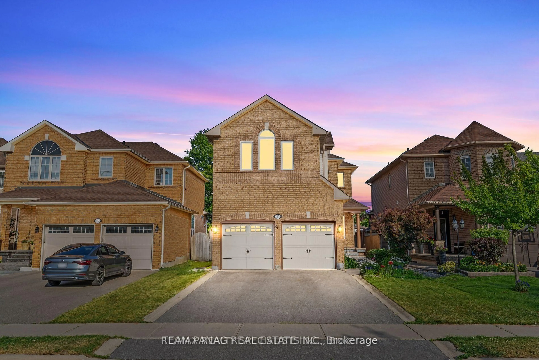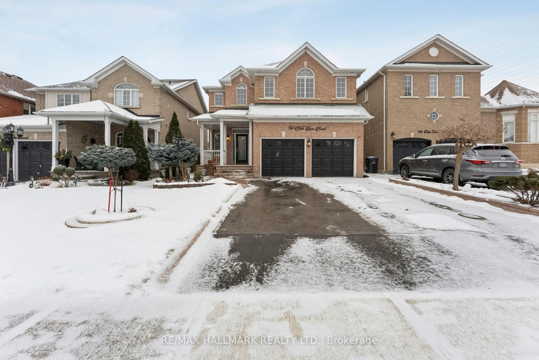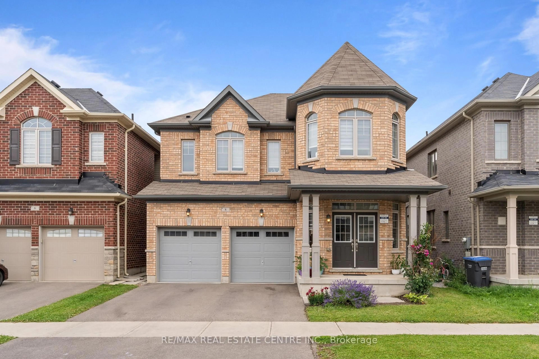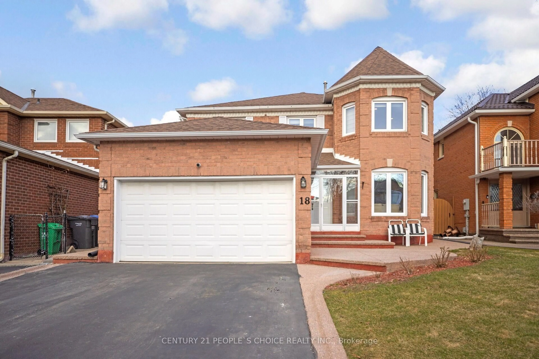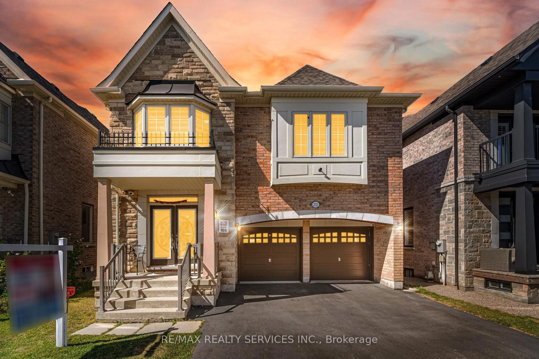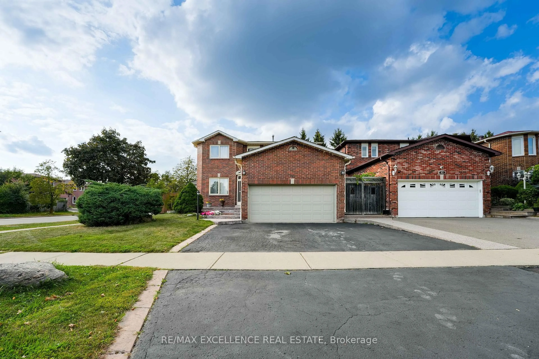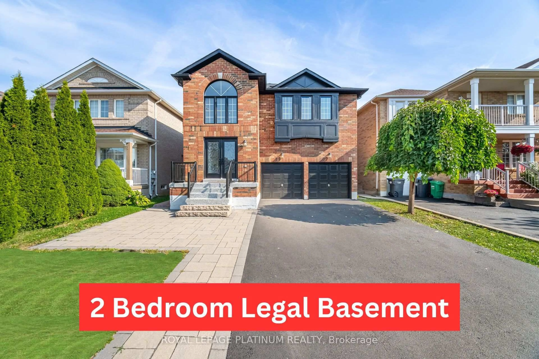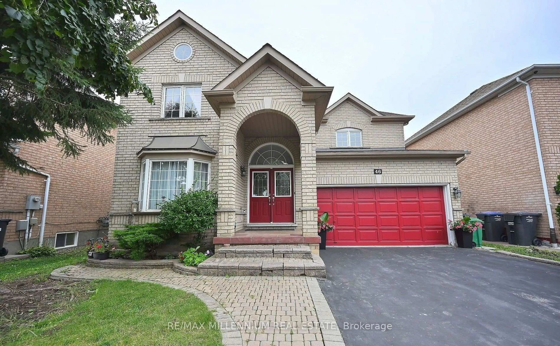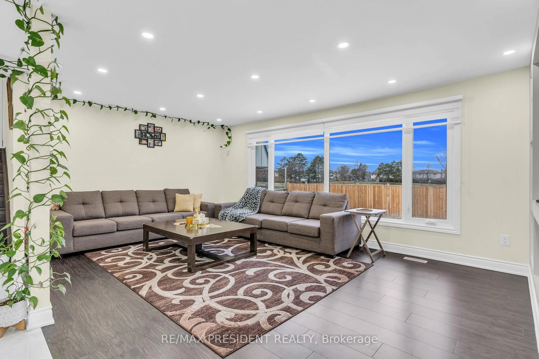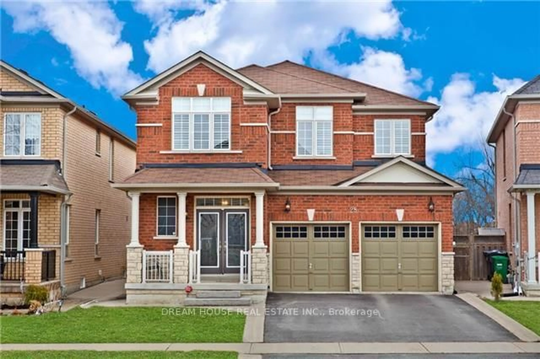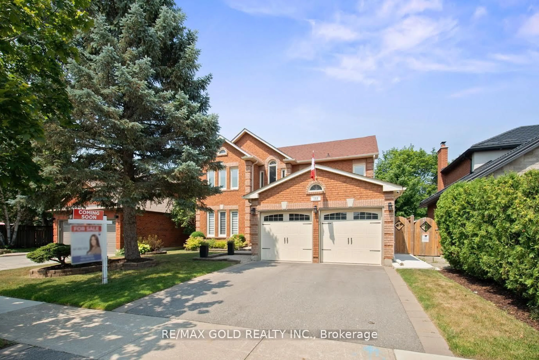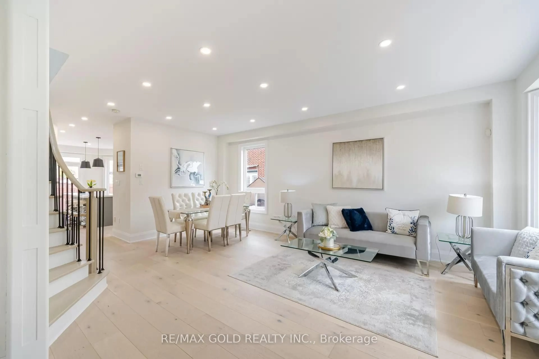Excellent and desirable South Brampton location w/ nearby access to all major highways including the 407, all amenities at your door step such as, public transit, place of worship, schools, parks, shopping, Sheridan college and more. Corner lot, on a quiet street surrounded by large homes. Double car garage, stone private driveway, exterior pot lights, beautiful curb appeal, well manicured mature landscape grounds.Very spacious foyer, main floor den (can be used as office or bedroom). Access to garage from main floor laundry room, Upgraded kitchen cabinets, backsplash, undermount double sink, granite countertops (15), Stove and Fridge (nov 23), built-in microwave & dishwasher (19)Family room w/wood burning fireplace, hardwood floors, crown molding in Main + bsmt, California shutters in kitchen. Second floor features 4 spacious bedrooms, walk-in closet and 4pc bath w/soaker tub + separate shower in primary bdrm. Finished basement w/2nd kitchen w/ceramic floors, open concept rec room w/laminate flooring, potlights, bar, cold room, 3 pc bath. Stone walkways and patio in the backyard, hot tub (closed and winterized sold AS IS)AC + windows (12), Roof shingles (13), furnace original routinely serviced and maintained. Hot water tank rental. Original owners, never offered for sale, this home shows pride of ownership!!
Inclusions: All electrical light fixtures, 2 fridges, 2 stoves, 1 built in dishwasher, built in microwave/hood fan, clothes washer and clothes dryer, 2 automatic garage doors & 2 remotes, hot tub in as is condition, central vacuum, pool table
