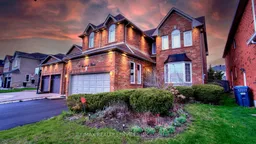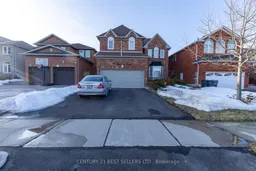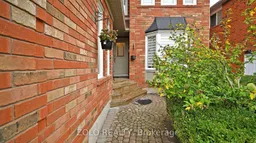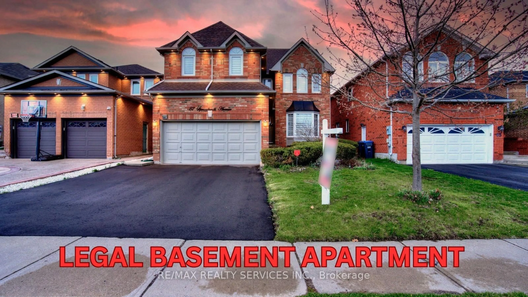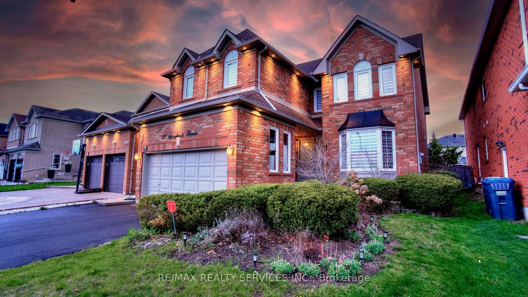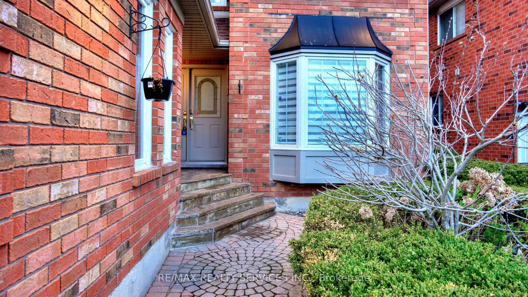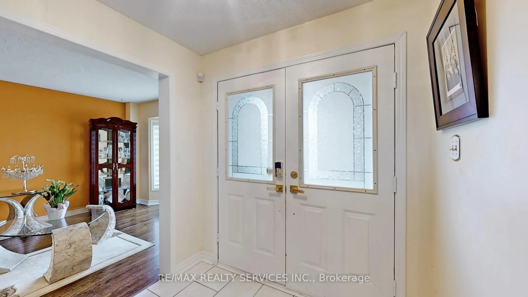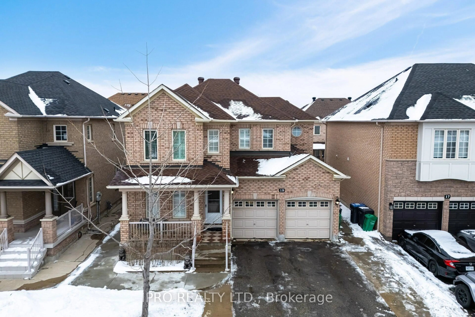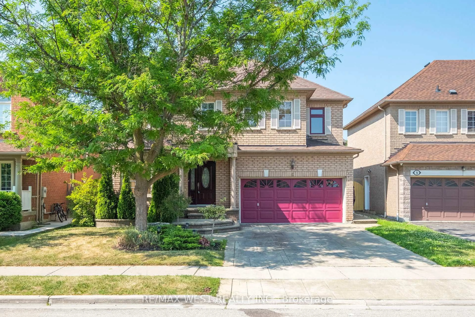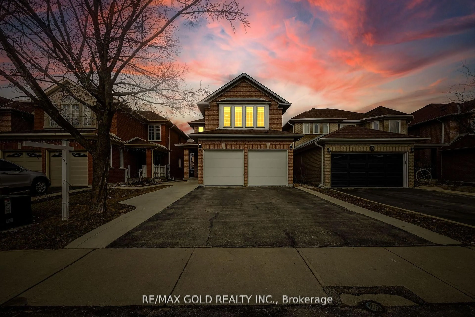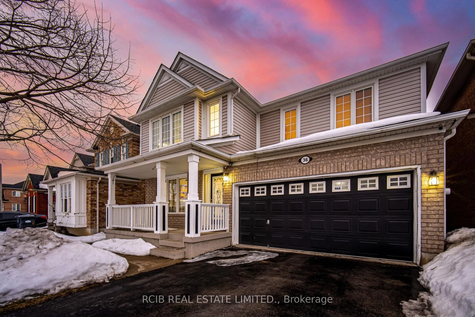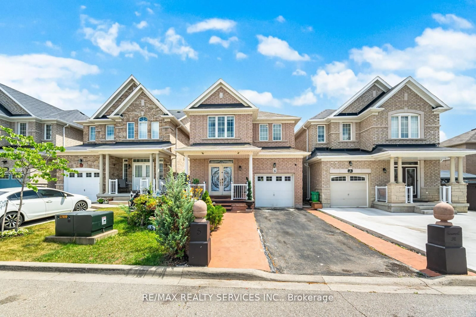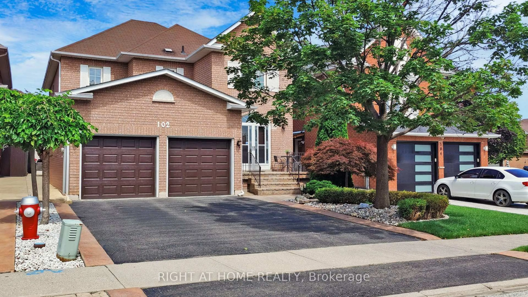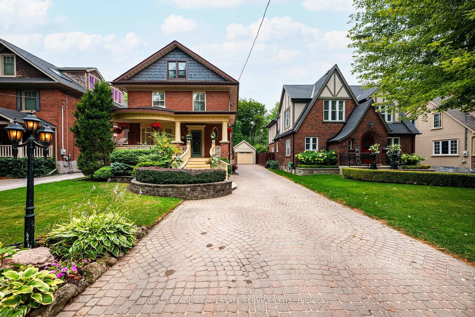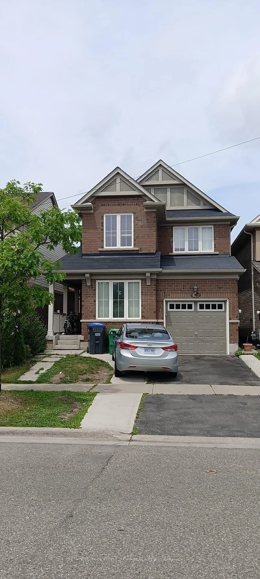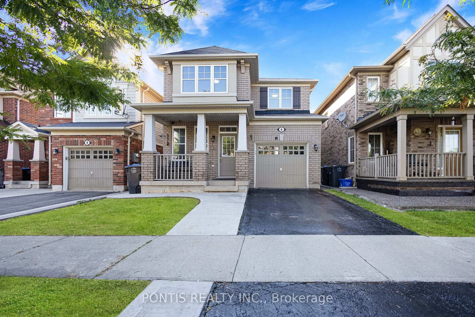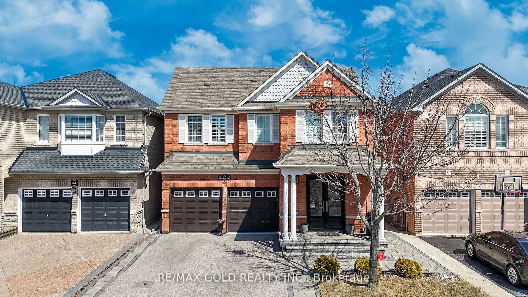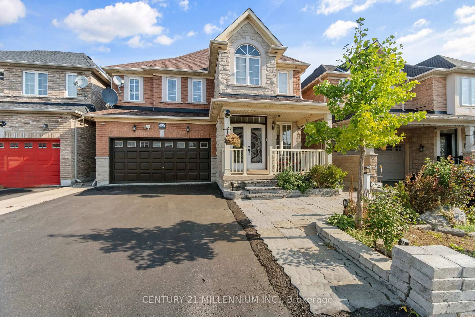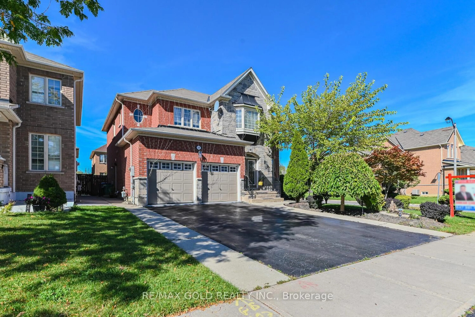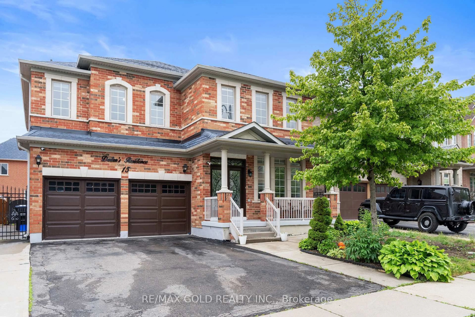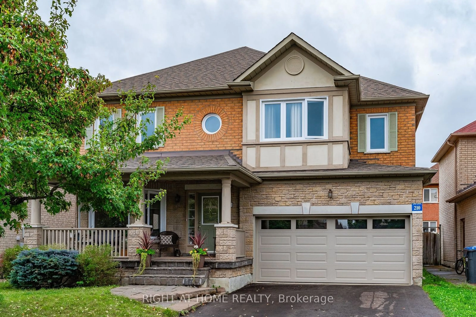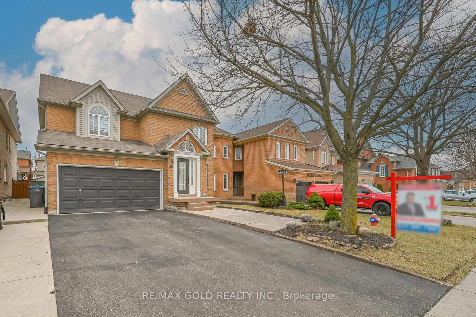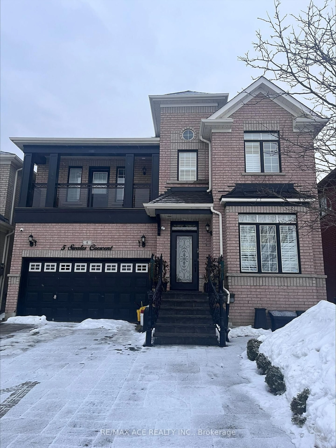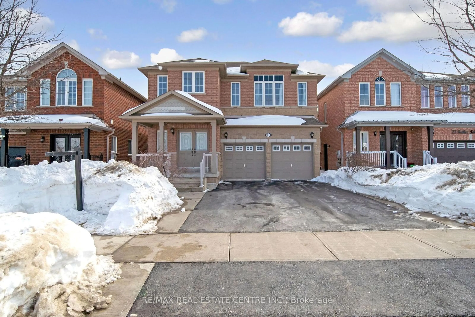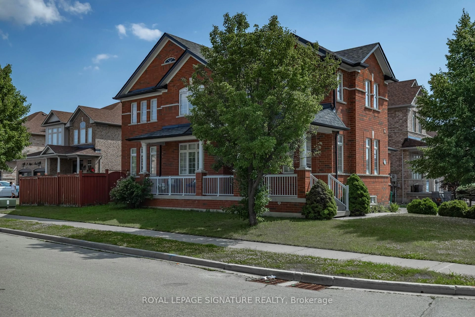87 Sprucelands Ave, Brampton, Ontario L6R 1N3
Contact us about this property
Highlights
Estimated valueThis is the price Wahi expects this property to sell for.
The calculation is powered by our Instant Home Value Estimate, which uses current market and property price trends to estimate your home’s value with a 90% accuracy rate.Not available
Price/Sqft$517/sqft
Monthly cost
Open Calculator

Curious about what homes are selling for in this area?
Get a report on comparable homes with helpful insights and trends.
+22
Properties sold*
$1.3M
Median sold price*
*Based on last 30 days
Description
Welcome to 87 Sprucelands Ave! All Brick! This beautifully maintained, naturally bright 4+1 bed, 4-bath home features a highly sought-after legal 1-bedroom basement apartment, offering excellent rental income or ideal extended family living. Step into this sun-filled home to a functional, spacious layout, beginning with a grand double-door entry. The open-concept living & dining area is flooded with natural light from large windows. A separate family room offers a warm ambiance with its gas fireplace and surrounding windows. The entertainer's kitchen boasts quartz countertops, backsplash, S/S appliances, & a sunny breakfast area opening to a private, fully fenced backyard perfect for relaxing or BBQs. A convenient main-level laundry/mud room provides direct garage access & a separate side entrance. Upstairs, find four generously sized bedrooms & two full baths. The primary retreat features a walk-in closet & a luxurious spa-like 5-piece ensuite, bathed in natural light. The basement provides a large rec. area for upper-level use, plus the self-contained legal 1-bedroom apartment with its own full kitchen, stacked private laundry, 4-piece bath, & living/dining space. Highlights include pot lights (inside & out), iron pickets, zebra blinds, California shutters, a newer driveway & a carpet-free interior. Located near top-rated schools, parks, shopping, transit, medical facilities, & major highways, this bright, upgraded home offers unmatched value & space!
Property Details
Interior
Features
Bsmt Floor
Living
3.31 x 3.06Vinyl Floor / Window / Open Concept
Dining
4.23 x 2.45Vinyl Floor / Open Concept
Kitchen
2.88 x 2.9Double Sink / Backsplash / Window
Rec
3.99 x 3.16Vinyl Floor / Open Concept / Separate Rm
Exterior
Features
Parking
Garage spaces 2
Garage type Built-In
Other parking spaces 4
Total parking spaces 6
Property History
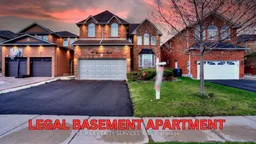 49
49