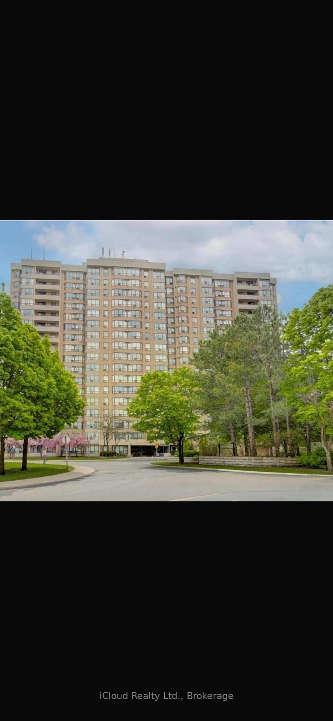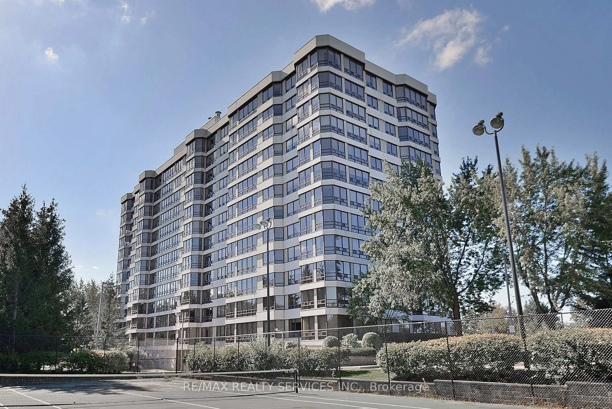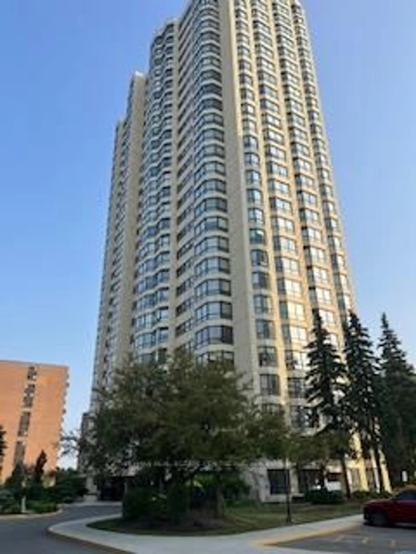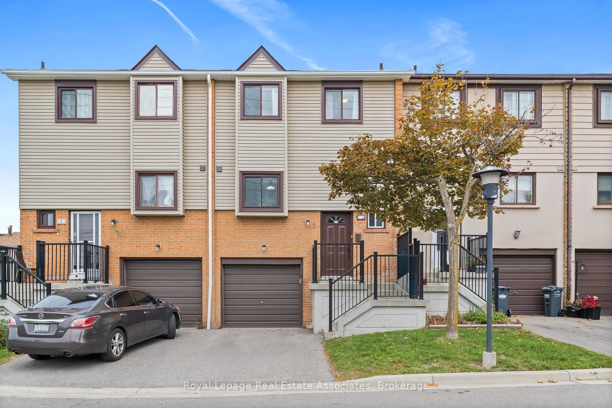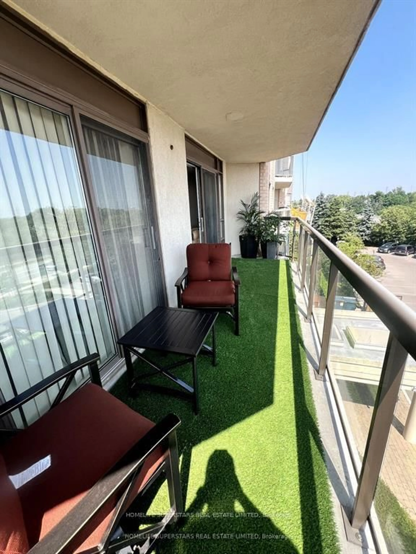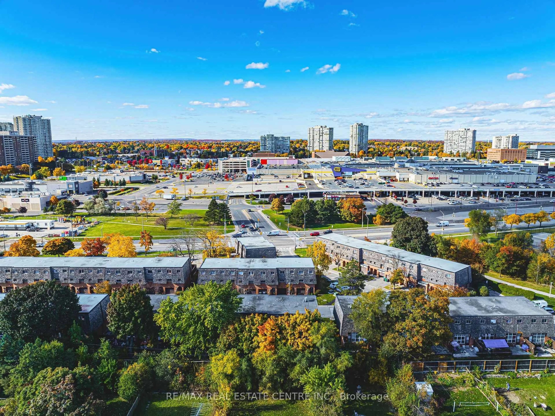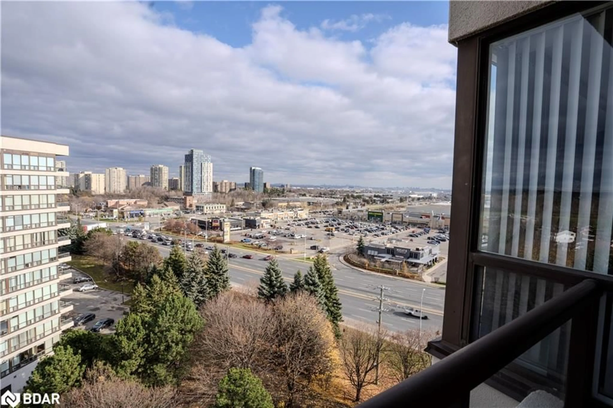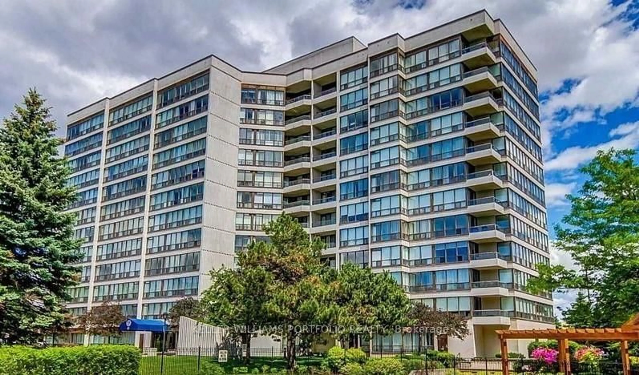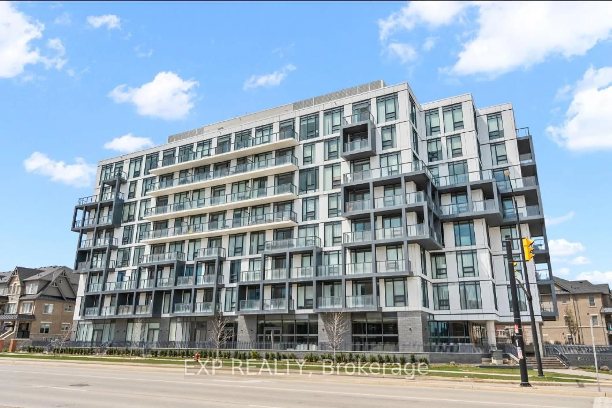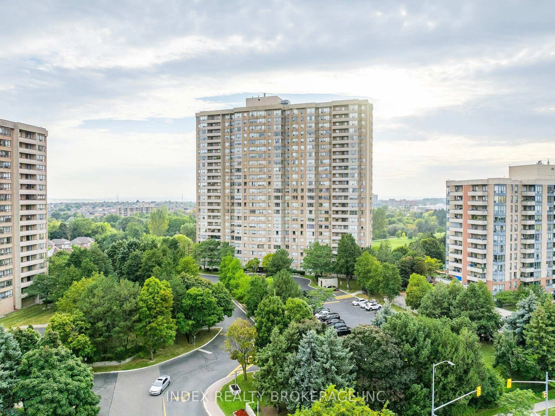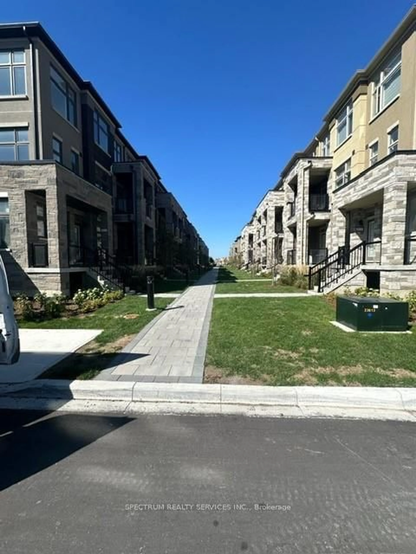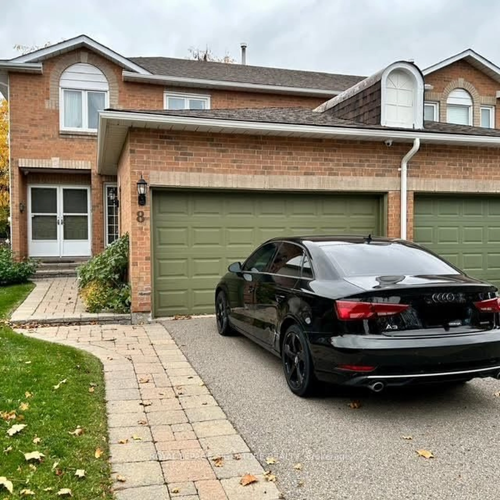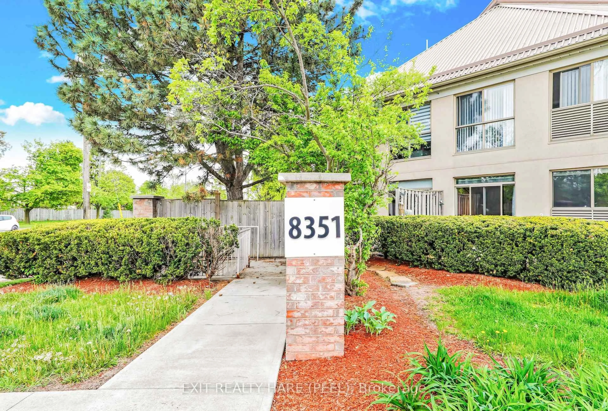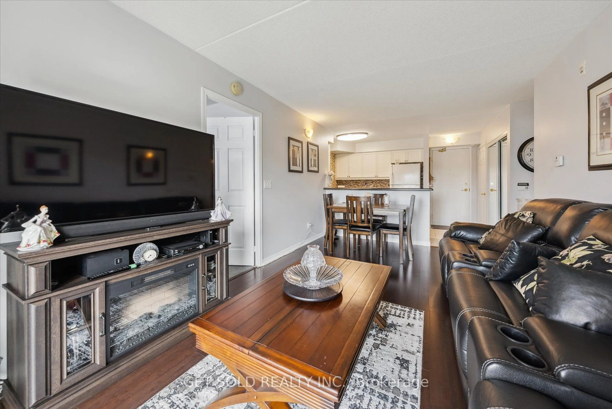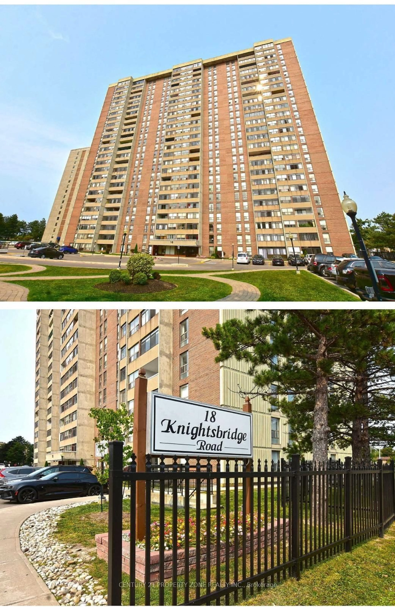Downsizing made easy here!! Known as the "Crown West", this luxury condo is a private gated community offering exceptional amenities. Spacious 3 bdrm (plus solarium) 2 bath, 2 underground parking & locker. This high demand "corner unit" offers approximately 1448 sqft of living space. Bright "galley" style kitchen w/breakfast area, stainless appliances, pantry, ceram flrs & b-splsh. Entertainers size dining area just off the kitchen. Huge living room w/gleaming laminate flrs & electric f/p. The solarium has been opened up giving a nice open concept effect. The large primary bdrm offers a walk-in closet & 4 pc ensuite (sep shwr/bath). 2 addn'l good size bdrms (3rd bdrm w/walk out to the balcony). Bright main 4 pc bath. Convenient in-suite laundry & storage. Family size entrance/foyer area w/large mirror closet. The main rooms are freshly painted. Amenities to enjoy include; outdoor pool, gym, sauna, tennis court, billiards room, hobby room, party room, squash court, library area, outdoor BBQ area, putting green, lawn bowling, Main entry gate w/24hr security. "Virtually staged photos in some rooms."
Inclusions: Stove, refrigerator, dishwasher, microwave, clothes washer, clothes dryer, all window blinds, all electrical light fixtures
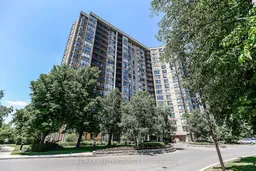 44
44

