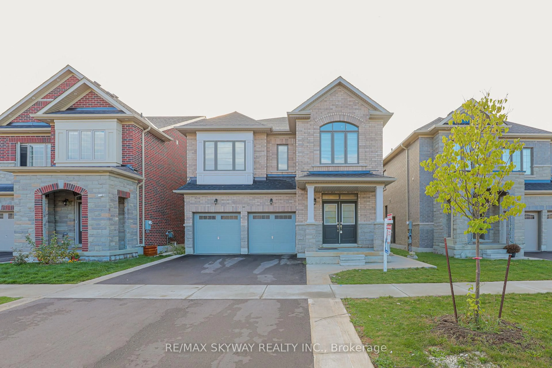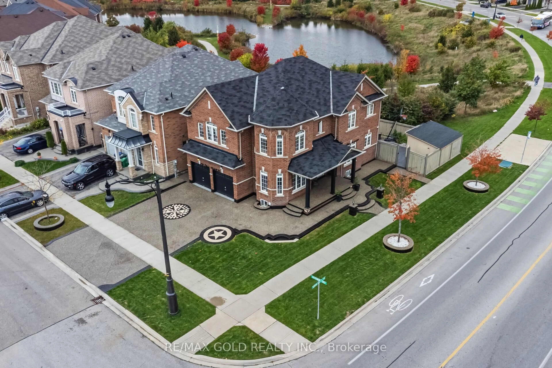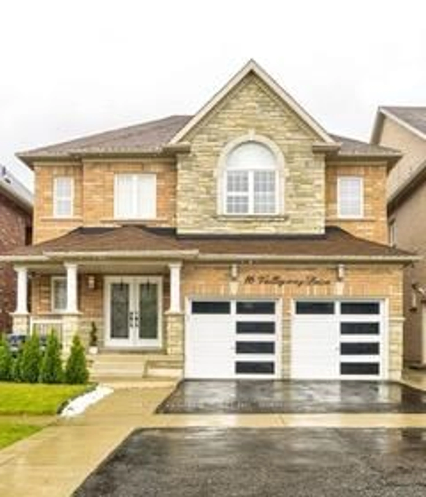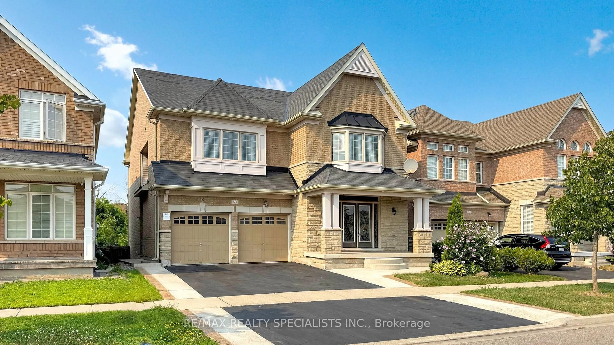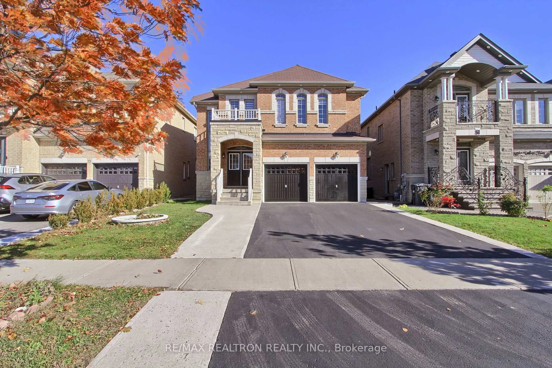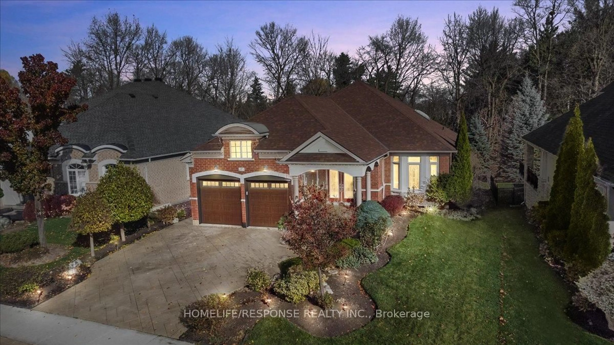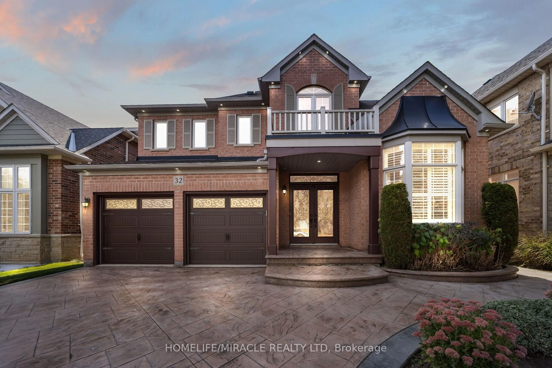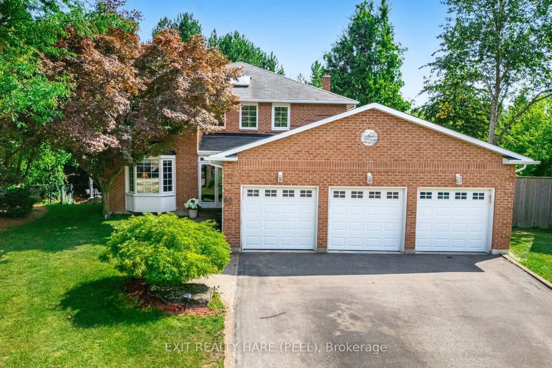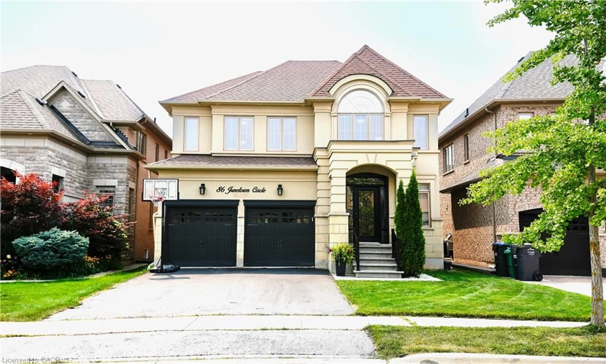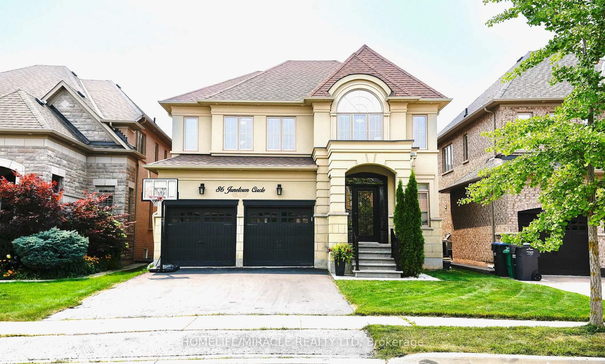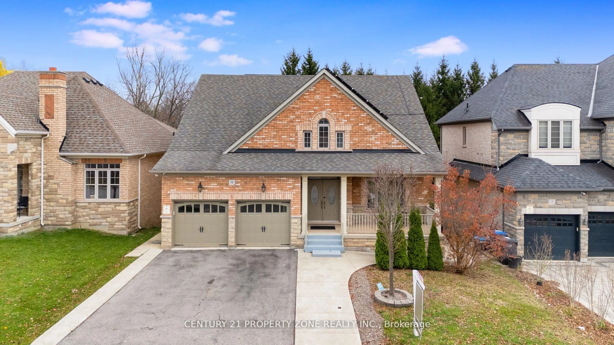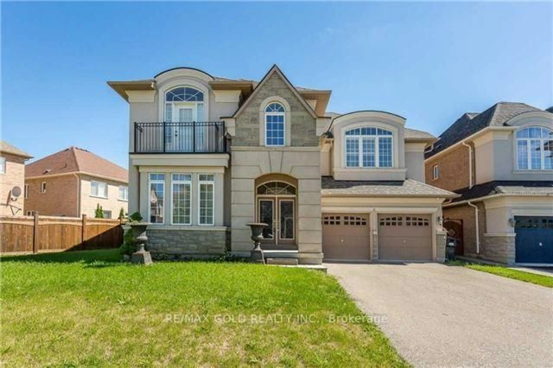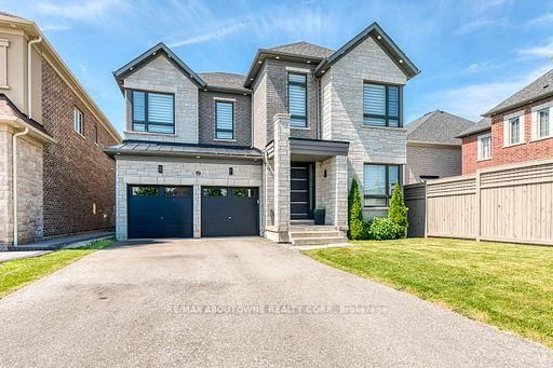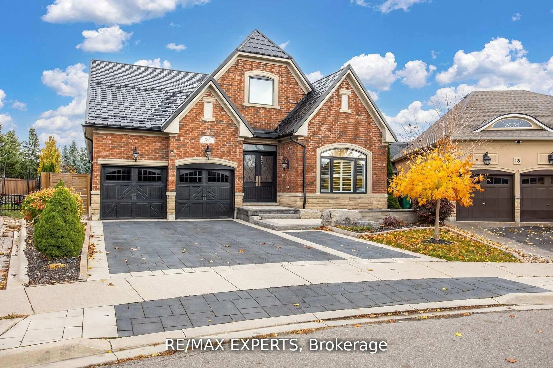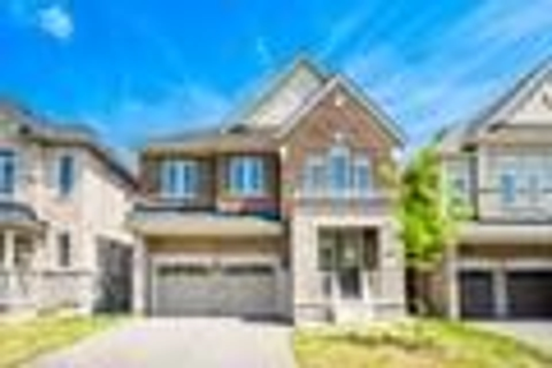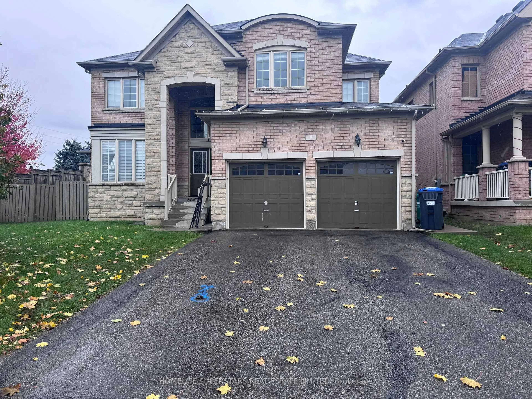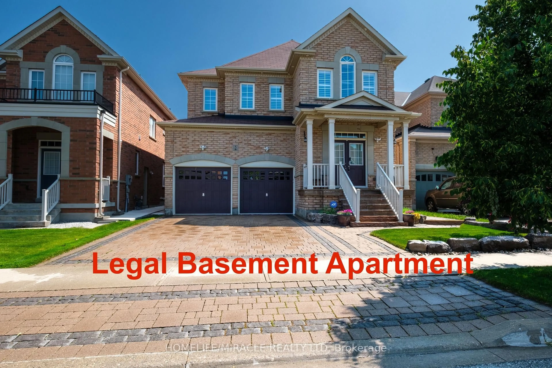60 ft frontage CORNER lot, approx. 5,000 sqft of livable space (SEE VIDEO TOUR) boasting 7 bedrooms and 6 bathrooms in Brampton's esteemed Credit Valley neighborhood. $2,500/Month Basement Rental Income, tenant willing to stay. An extended L-shaped covered porch graces the front of the house. This north-facing property with lucky house numerology #1, offers unparalleled views of scenic ponds and breathtaking sunsets, featuring a spacious open-concept layout with abundant natural light, two master bedrooms on the second floor, a natural gas fireplace in the family room, dual laundry rooms (main floor and basement), and a central vacuum rough-in. Luxurious main floor boasts stained hardwood flooring, 8-foot doors, smooth ceilings, and a custom kitchen with Nita island, pantry, and granite countertops. Elegant oak stairs lead to the upper level. The extended driveway can park 4 to 6 Cars + a double car garage. Thousands spent on upgrades including a legal basement apartment with separate entrance, professional landscaping with interlocking stone all around, security system with 8-camera DVR, 4-zone sprinkler system, 200 amp electrical service, Nest thermostat for efficient climate control, elegant wainscoting, waffle ceilings, crown molding, hardwood floors throughout, and a luxurious Jacuzzi tub with jets in primary bedroom. Freshly painted with modern zebra blinds for privacy and light control, this turnkey property features a stunning brick and stone exterior elevation and is conveniently located just 5 minutes from essential amenities including Walmart, Home Depot, schools, banks, gym, library, medical facilities, restaurants and the GO Train station. This exceptional opportunity is perfect for discerning buyers seeking luxury, space, and prime location in Brampton's Credit Valley.
Inclusions: 2 Fridges, 2 Stoves, 1 Dishwasher, 2 Washers, 2 Dryers, Wi-Fi enabled 8 Camera System with DVR, Wi-Fi enabled Sprinkler System, Wi-Fi enabled Outdoor Pot Lights, Air Conditioning Unit, Nest Wi-Fi Thermostat, Gas Furnace.
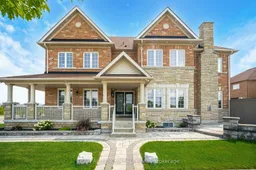 40
40

