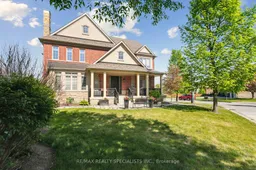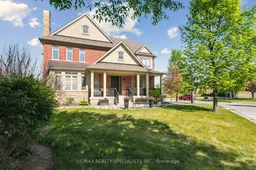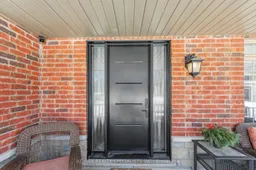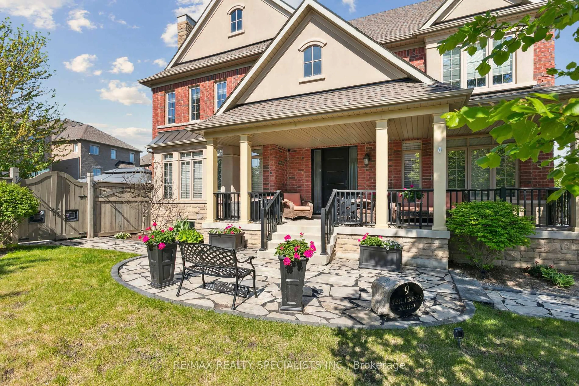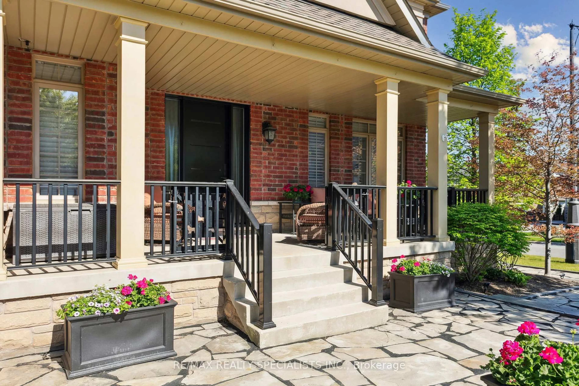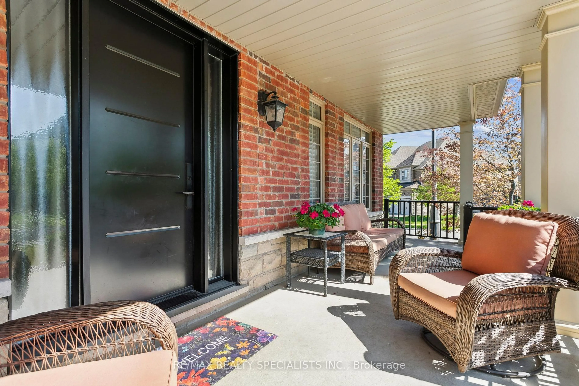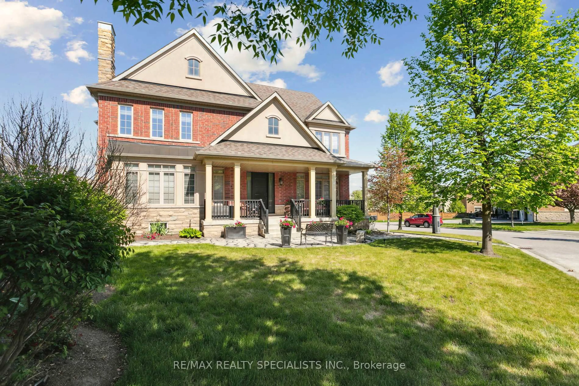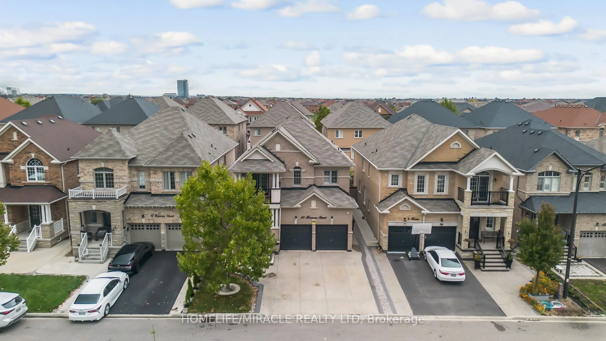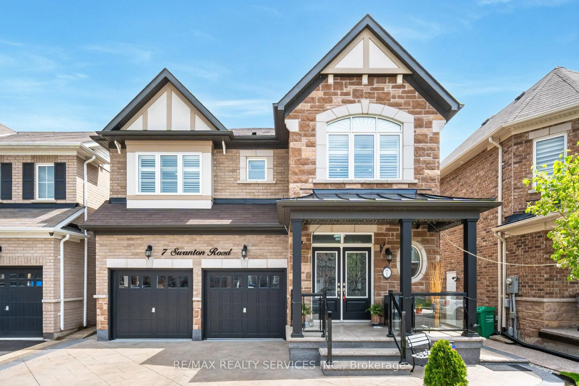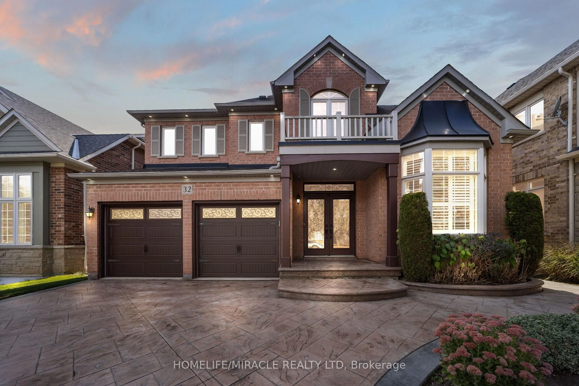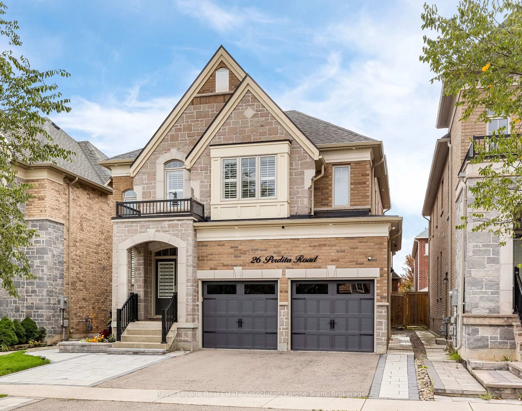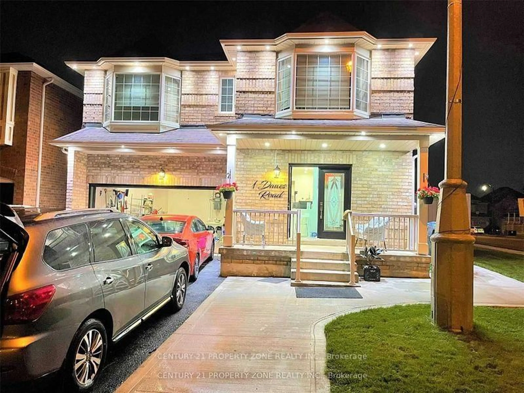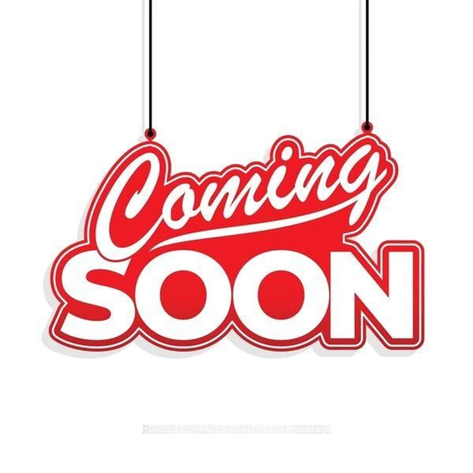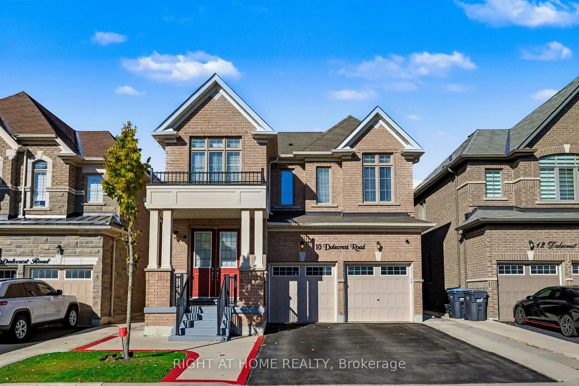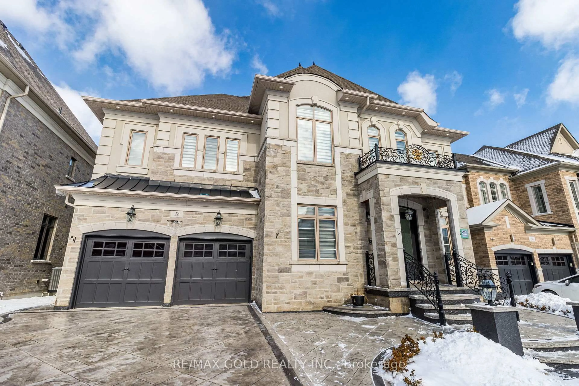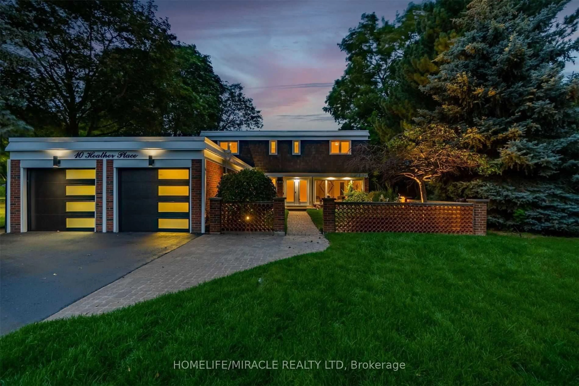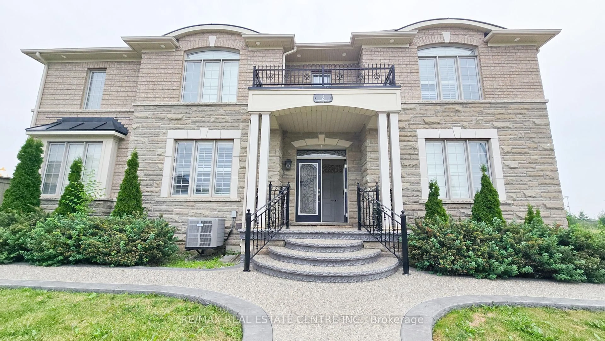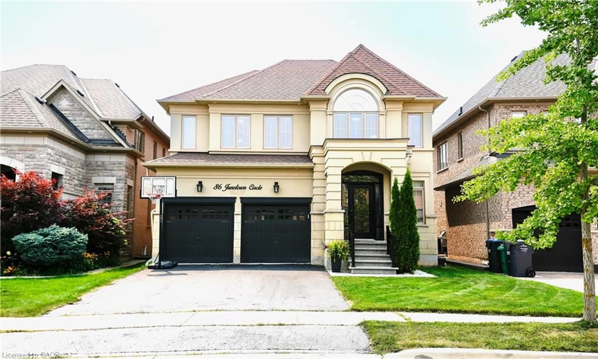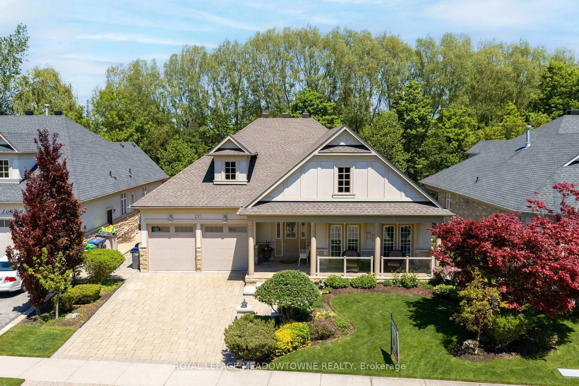9 Flanders Rd, Brampton, Ontario L6X 0W3
Contact us about this property
Highlights
Estimated valueThis is the price Wahi expects this property to sell for.
The calculation is powered by our Instant Home Value Estimate, which uses current market and property price trends to estimate your home’s value with a 90% accuracy rate.Not available
Price/Sqft$458/sqft
Monthly cost
Open Calculator
Description
Welcome to 9 Flanders Rd, an exquisite detached residence where modern elegance meets unparalleled comfort. Nestled in a prestigious Brampton neighborhood, this exceptional home offers a private retreat designed for both refined living and grand entertaining. Step inside to discover a beautifully curated interior, featuring spacious, light-filled living areas, soaring ceilings, and sophisticated finishes. The gourmet kitchen, equipped with premium appliances and designer cabinetry, flows effortlessly into the inviting family room perfect for cozy gatherings. A formal dining room with a butlers servery sets the stage for elegant dinner parties, while a convenient powder room on the main floor adds to the homes functionality. The upper level boasts four generously sized bedrooms and three full bathrooms, offering comfort and privacy for the entire family. A separate side entrance to the basement from the two-car garage provides added convenience and potential. Outside, a resort-style backyard awaits. The expansive patio, designed for ultimate outdoor living, is surrounded by lush landscaping and serene ambiance. The crown jewel of this outdoor oasis is the luxurious pool house, providing the perfect retreat for relaxation or entertaining. Whether you're hosting summer soirees or unwinding under the stars, this backyard is truly a private paradise. Experience the perfect blend of sophistication, comfort, and luxury at 9 Flanders Rd. Schedule your private viewing today!
Property Details
Interior
Features
2nd Floor
Family
4.75 x 12.2Hardwood Floor
4th Br
4.65 x 3.712nd Br
5.49 x 3.964 Pc Ensuite
3rd Br
4.42 x 4.344 Pc Ensuite
Exterior
Features
Parking
Garage spaces 2
Garage type Attached
Other parking spaces 3
Total parking spaces 5
Property History
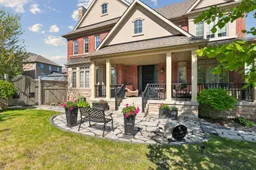 50
50