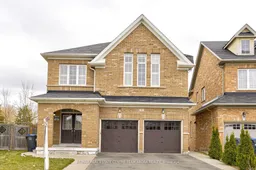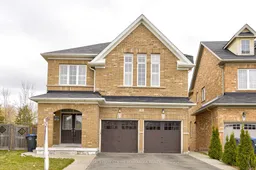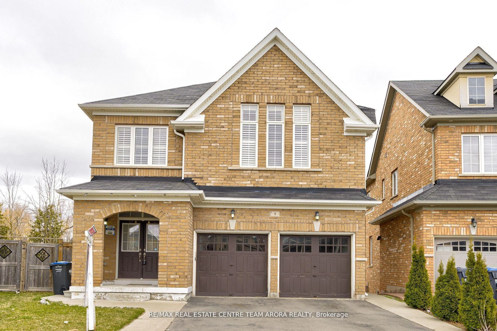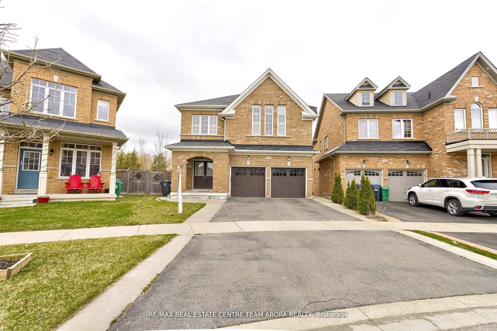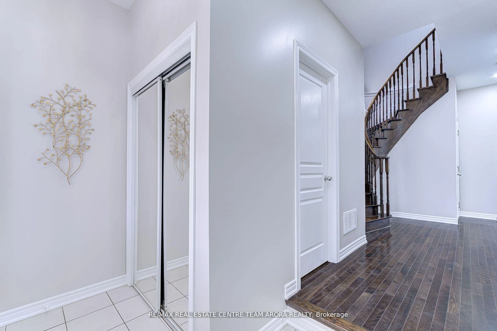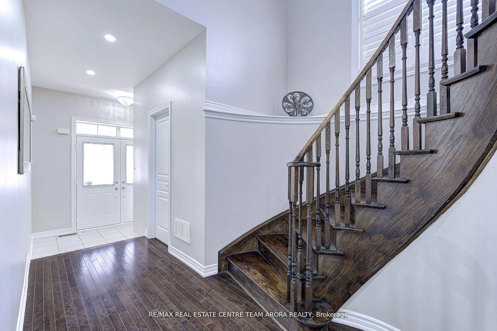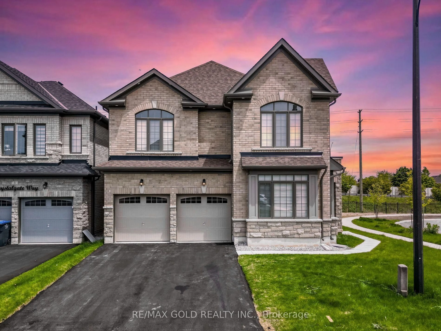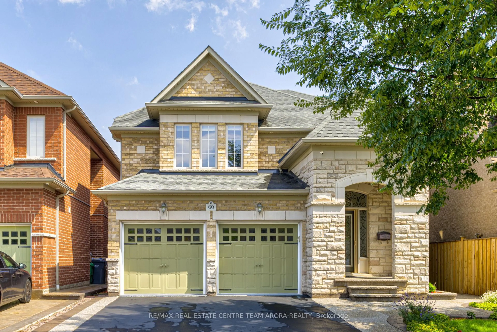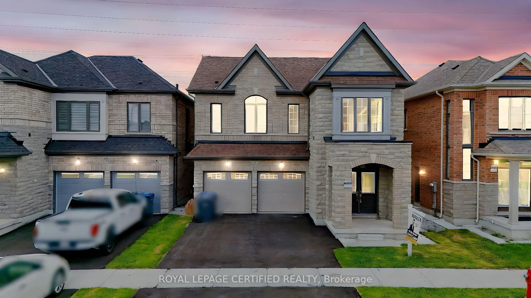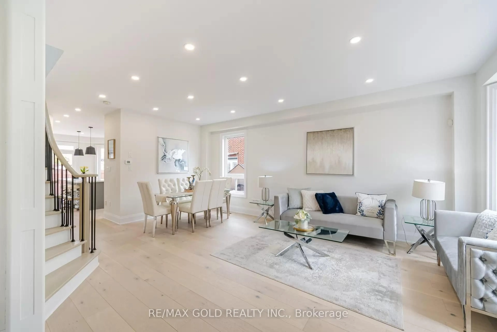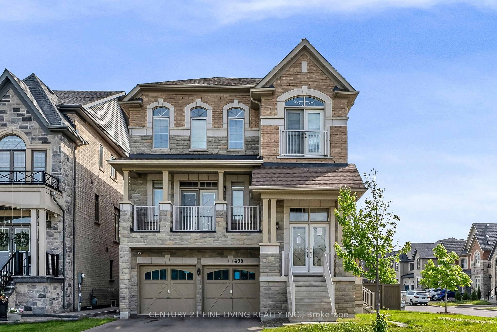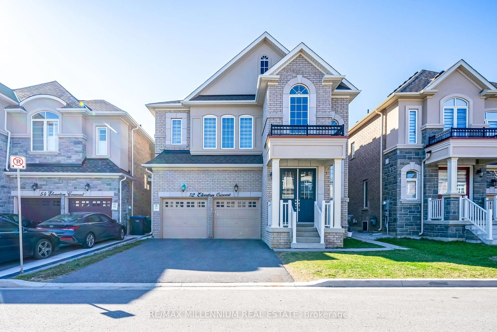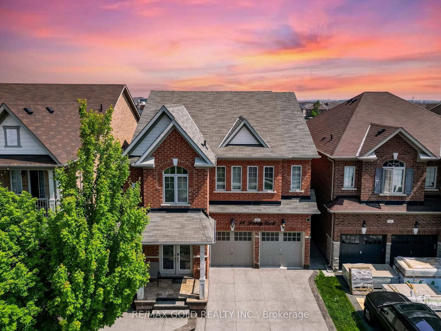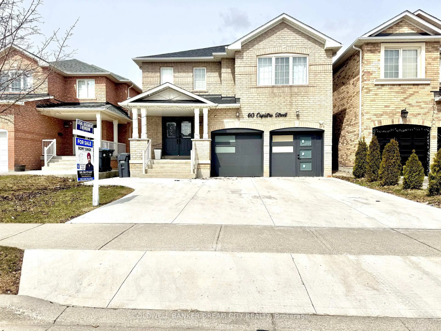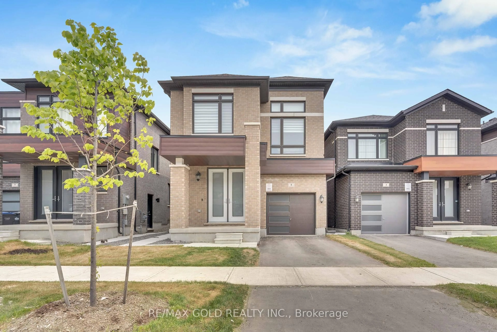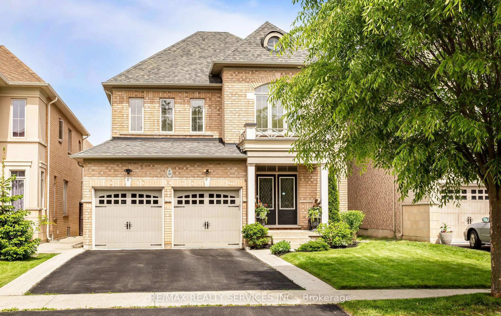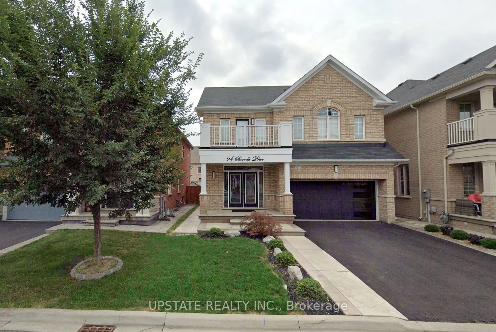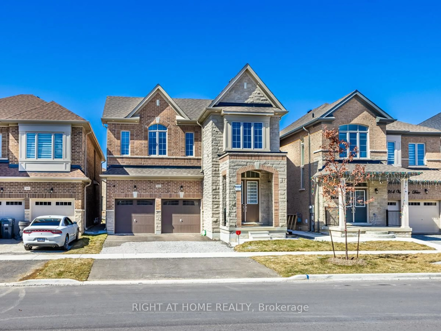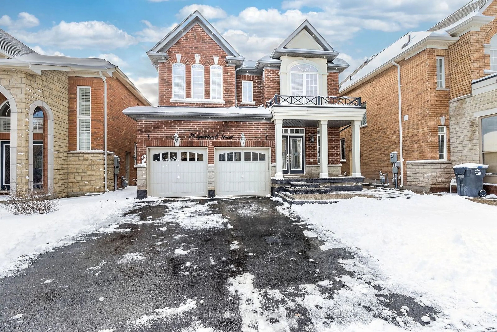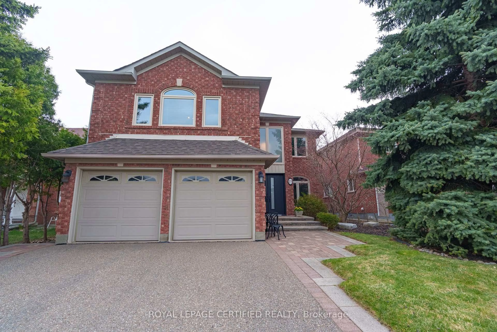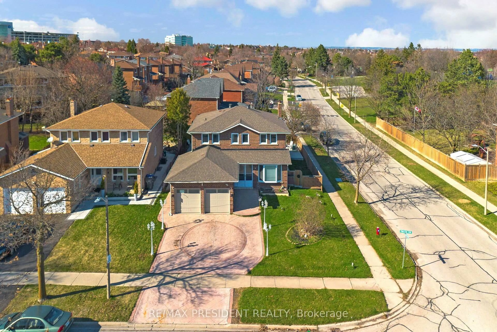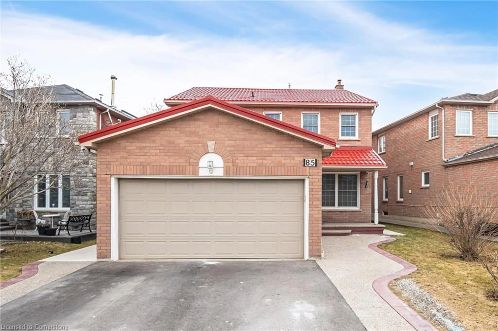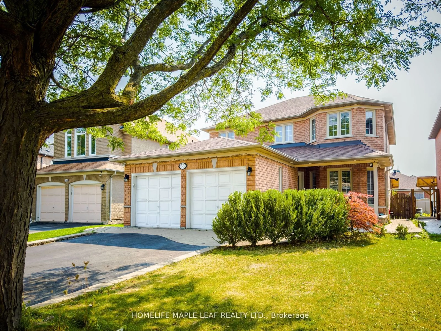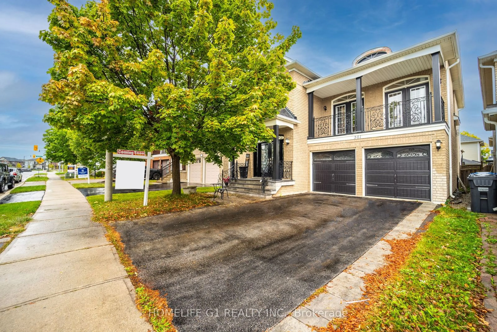9 Borrelli Dr, Brampton, Ontario L6Y 5W9
Contact us about this property
Highlights
Estimated valueThis is the price Wahi expects this property to sell for.
The calculation is powered by our Instant Home Value Estimate, which uses current market and property price trends to estimate your home’s value with a 90% accuracy rate.Not available
Price/Sqft$608/sqft
Monthly cost
Open Calculator

Curious about what homes are selling for in this area?
Get a report on comparable homes with helpful insights and trends.
+11
Properties sold*
$1.5M
Median sold price*
*Based on last 30 days
Description
RAVINE LOT WITH TWO BEDROOM LEGAL WALK OUT BASEMENT APARTMENT!! Welcome to this immaculate 4-bedrooms 3 washrooms detached home with 2 Bedroom Legal Walkout Basement Apartment in the most desirable area of Credit Valley. This home is designed to meet the needs of modern family living. Backing onto a tranquil ravine, the property offers unmatched privacy and picturesque views of nature. The main floor impresses with its open-concept layout and soaring 9-foot ceilings, creating a perfect flow for both everyday living and entertaining. The chef's kitchen is a highlight, featuring stainless steel appliances, granite countertop and a bright breakfast area that opens onto a deck overlooking your serene backyard oasis. Upstairs, 9-foot ceiling, luxury and comfort take center stage. The primary suite offers an ensuite and a walk-in closet, providing a private haven. Three additional bedrooms, each with large windows and closet ensuring comfort for the whole family. Located close to top-rated schools, parks, and essential amenities, this exceptional home perfectly blends comfort, style, and location. Don't miss your chance to own this rare gem in one of Brampton's most sought-after neighborhoods.
Property Details
Interior
Features
Main Floor
Great Rm
0.0 x 0.0hardwood floor / Fireplace / O/Looks Backyard
Dining
0.0 x 0.0hardwood floor / Combined W/Great Rm / Open Concept
Kitchen
0.0 x 0.0Ceramic Floor / Granite Counter / Backsplash
Breakfast
0.0 x 0.0Ceramic Floor / W/O To Deck / Large Window
Exterior
Features
Parking
Garage spaces 2
Garage type Attached
Other parking spaces 2
Total parking spaces 4
Property History
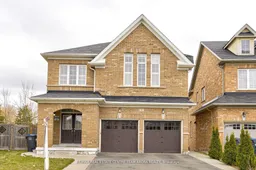 44
44