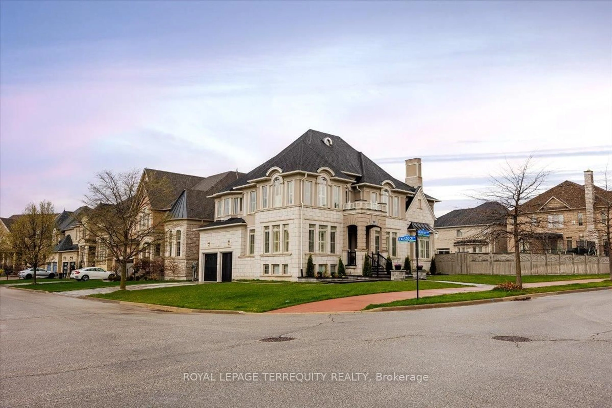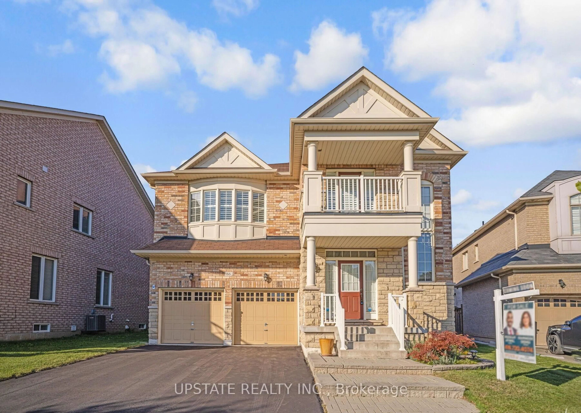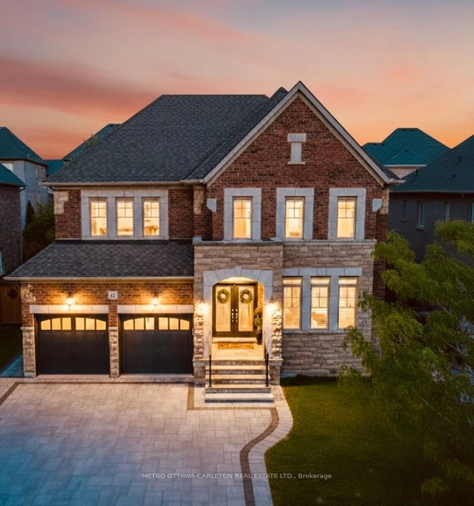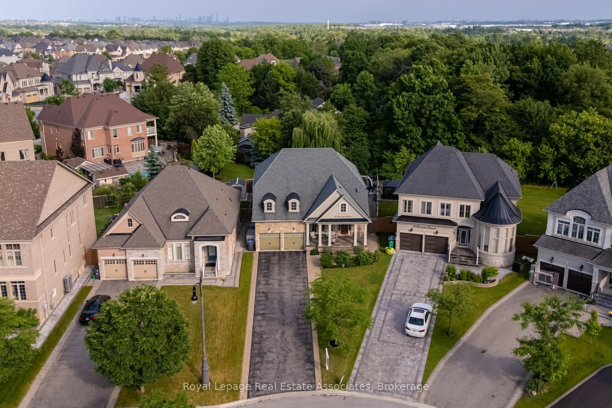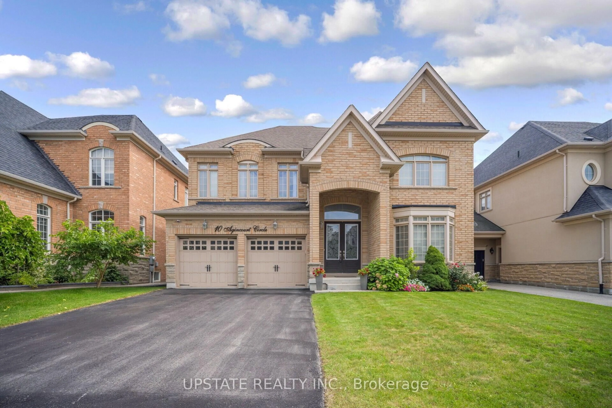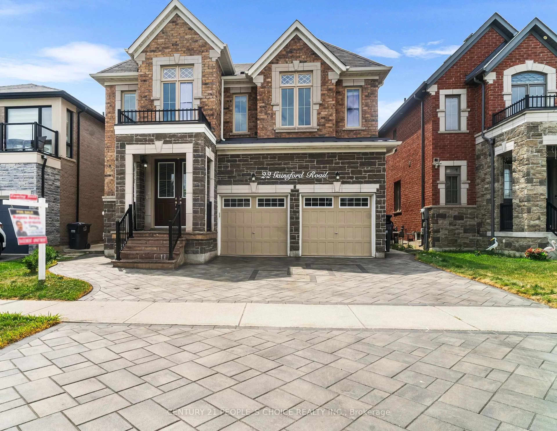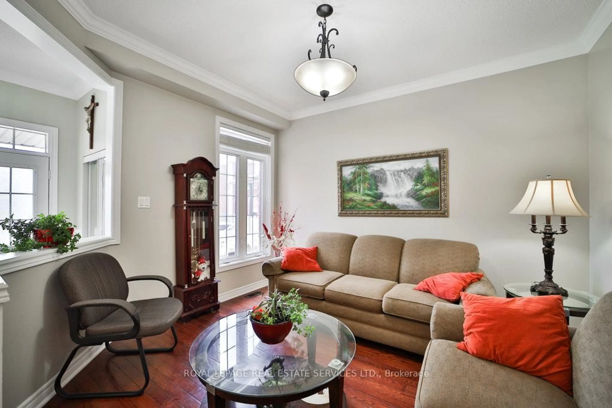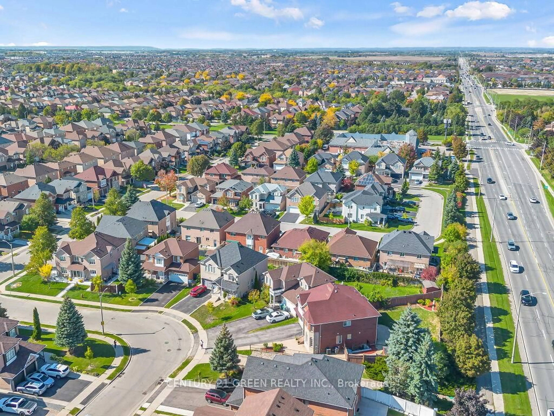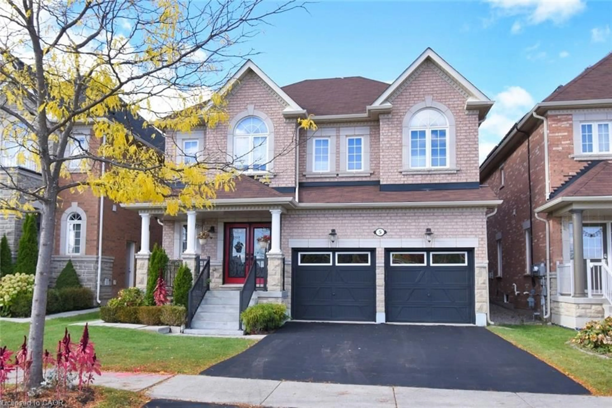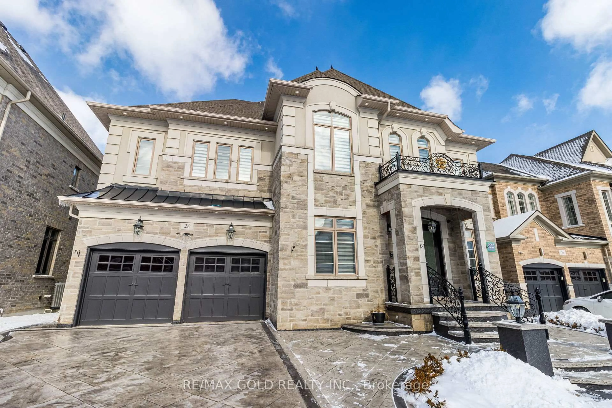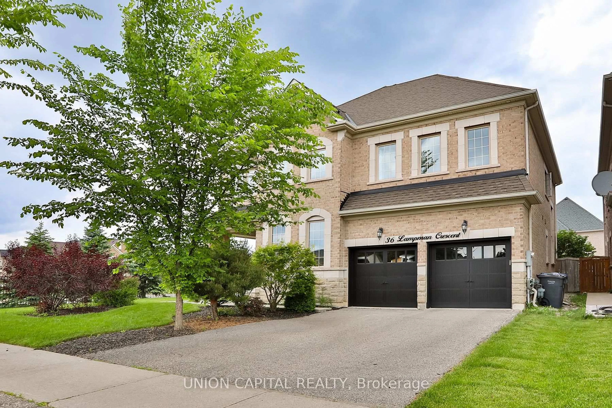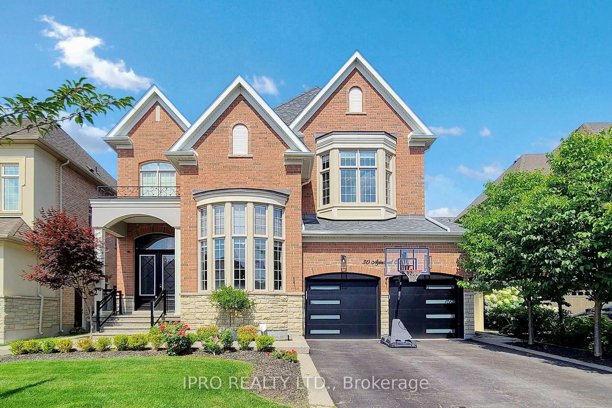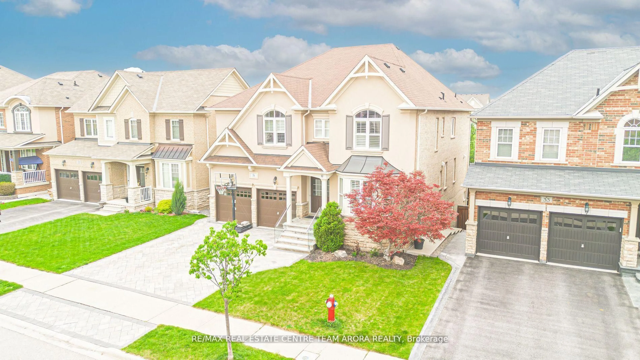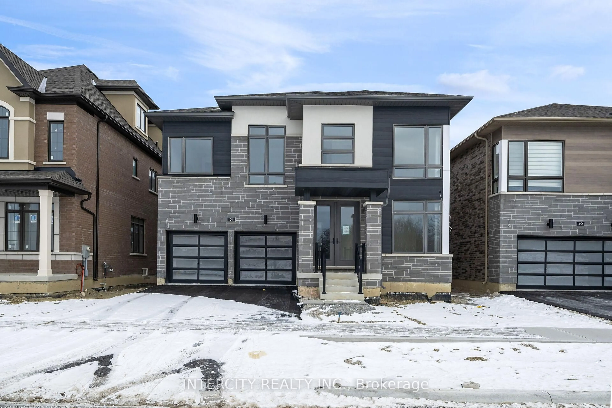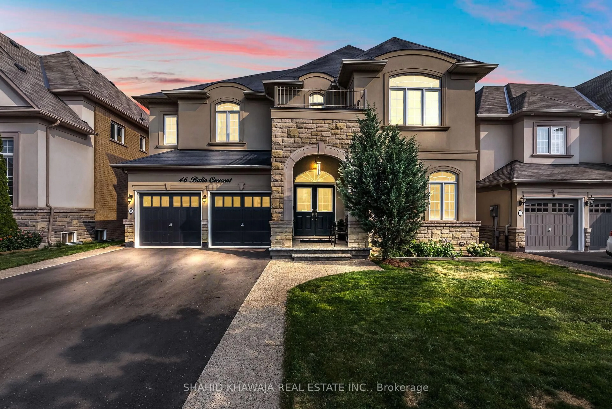Welcome to your serene retreat in the prestigious Estates of Credit Ridge where comfort meets convenience on a premium, extra-large corner 70ft lot overlooking the park. This charming 4-bedroom residence blends modern amenities with timeless appeal, offering an exceptional lifestyle in one of Brampton's most sought-after neighborhoods. The House has been meticulously upgraded ($300K++) with custom hardwood throughout, imported Italian porcelain tile, custom pot lights, stone countertops and high-end luxury finishes. Step through a beautiful front entrance into a spacious, light-filled sanctuary. The main floor boasts 10-ft ceilings and 9 ft ceilings on upper floors. Exquisite open-concept 2 storey family room is a showstopper with waffle ceilings and a captivating custom fireplace with intricate accented walls. A bright, open-concept living space featuring a gourmet kitchen complete with top-of-the-line Built-in appliances, custom cabinetry, and ample storage a perfect setting from morning coffee to evening entertaining. The expansive living and dining areas are ideal for family gatherings and relaxed nights in. Upstairs, discover four generously sized bedrooms and stylish modern bathrooms designed for comfort and function. The Primary bedroom located on the upper floor features separate his and her ensuites that leads into an upgraded Master bathroom designed as a spa-like Oasis with European tile surrounding a luxurious shower. The exterior of the home features a thoughtfully planned front yard with stone interlocked driveway, built-in planter beds and irrigation system throughout the property. Triple-car garage adds both style and utility, while the private backyard offers a tranquil escape with natural views. The basement with a separate entrance from the garage and a second hidden staircase through the mudroom, remains untouched and ready for your personal vision. This is more than just a home its a lifestyle. Dont miss your chance to make this rare gem yours.
Inclusions: All Elf's , S/S Appliances , Built-In Fridge, Built-In Cooktop, Built-In Microwave, Oven, Dishwasher, Washer and Dryer.
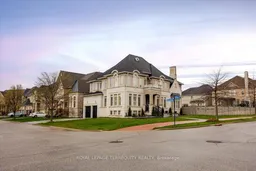 50
50

