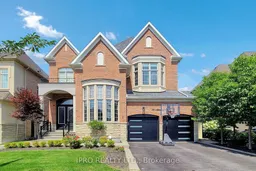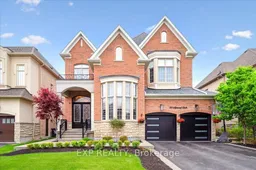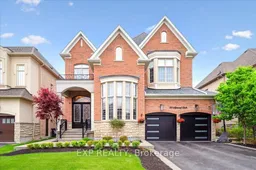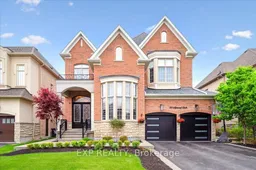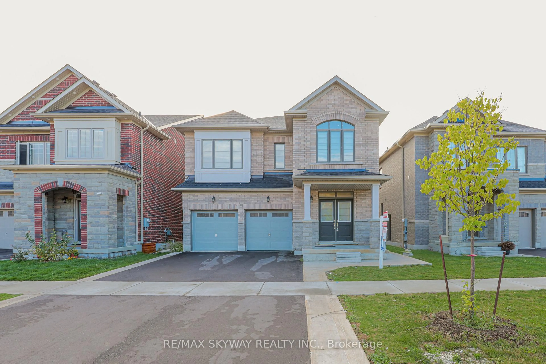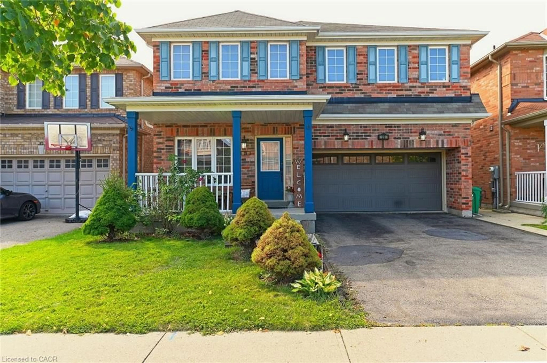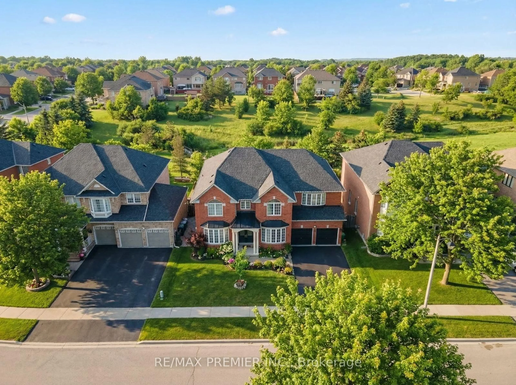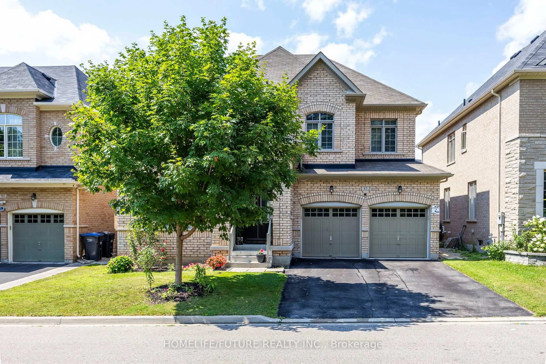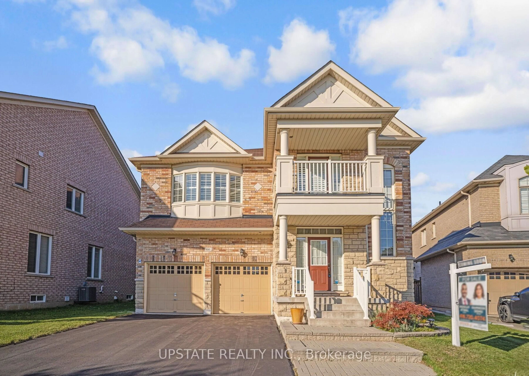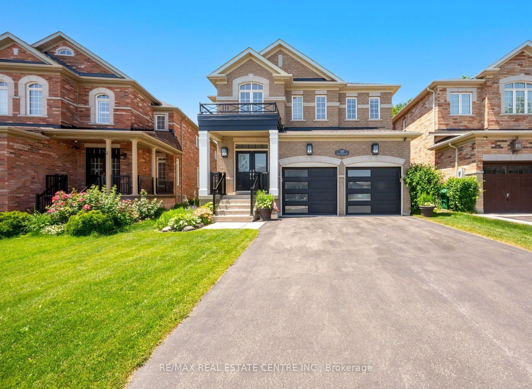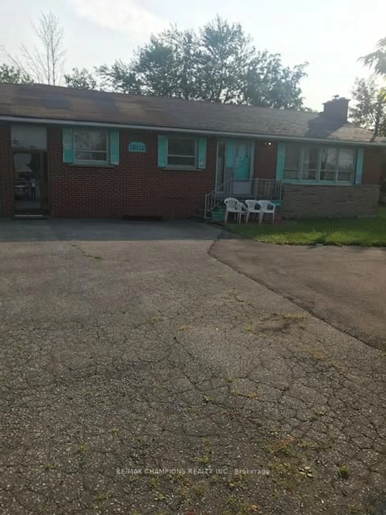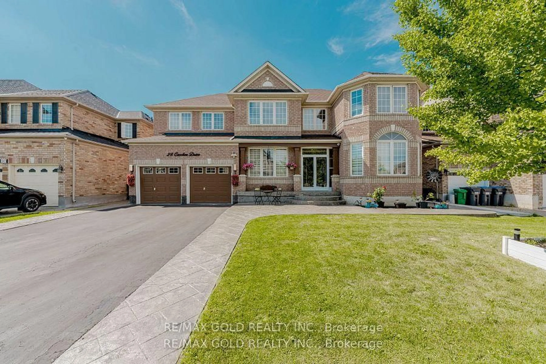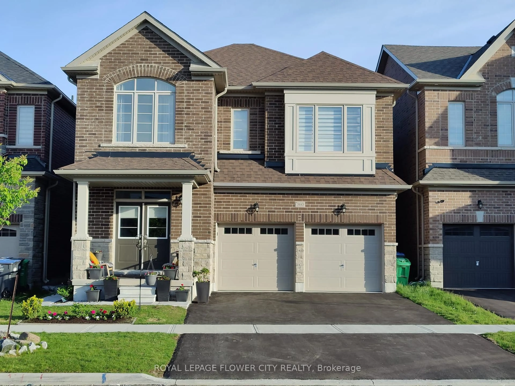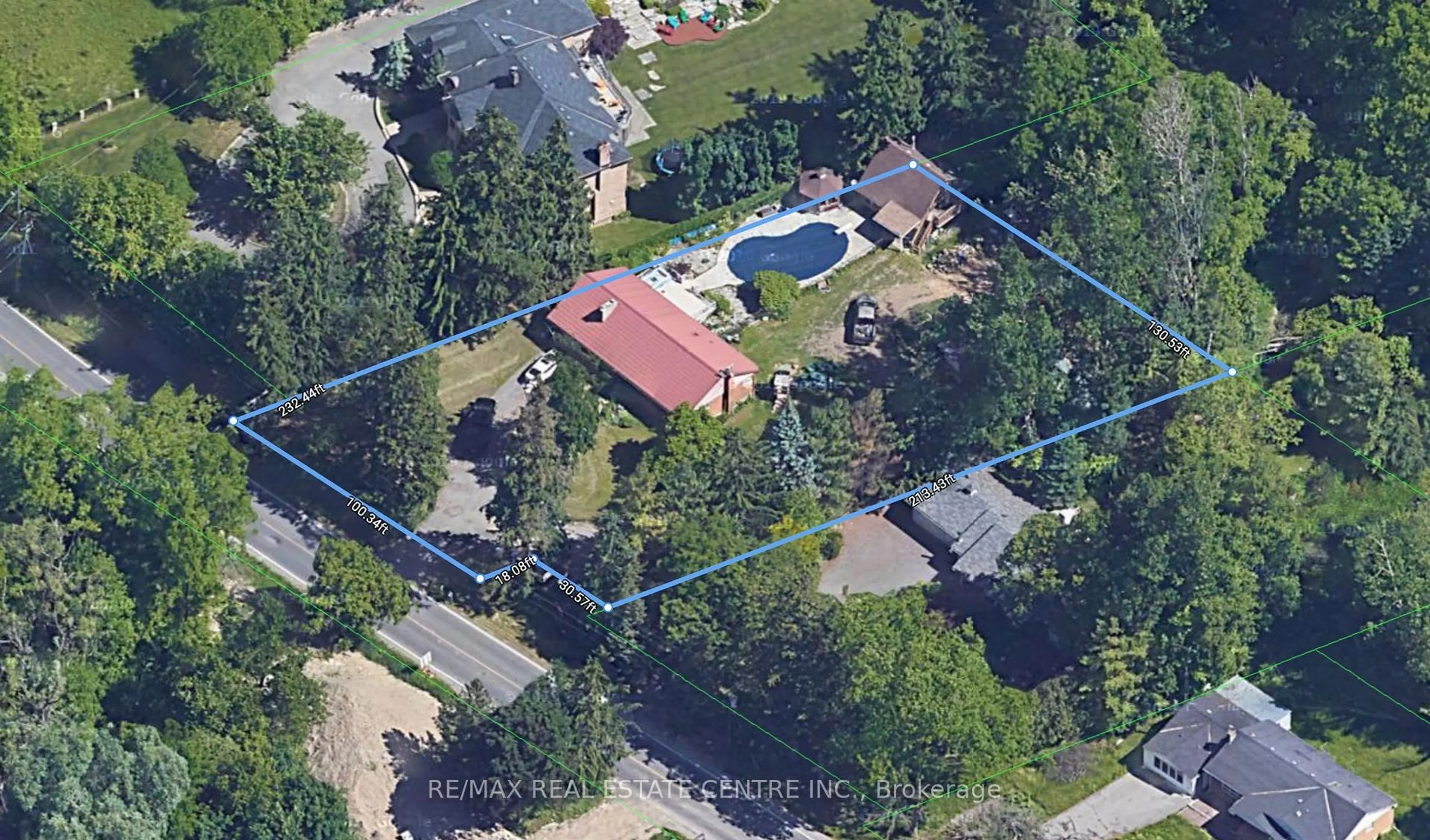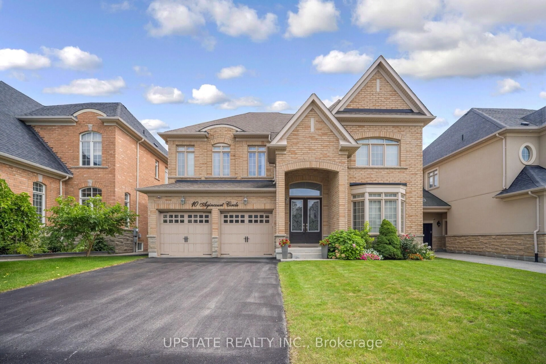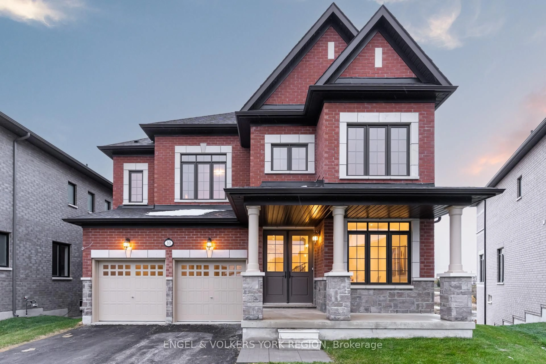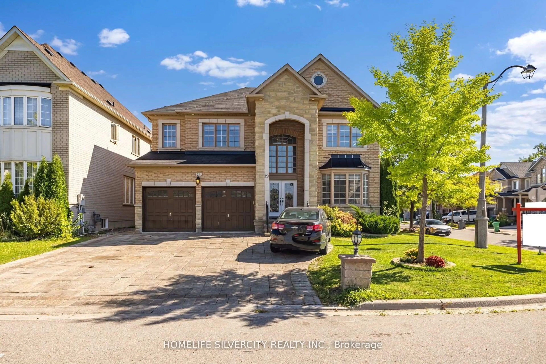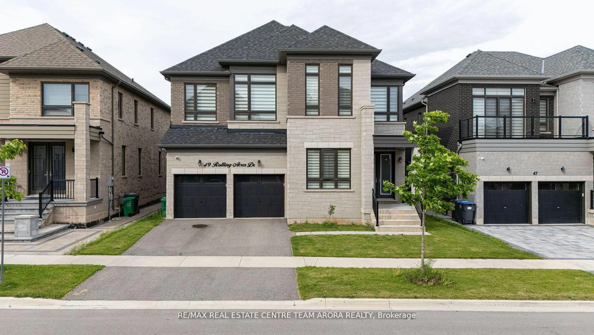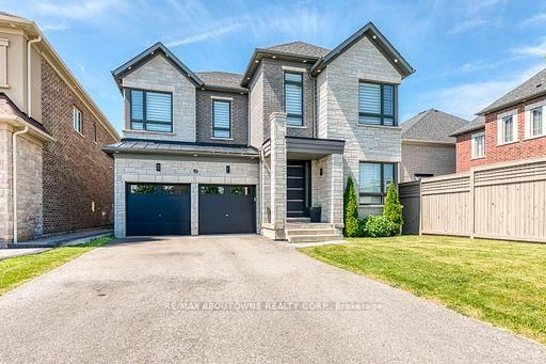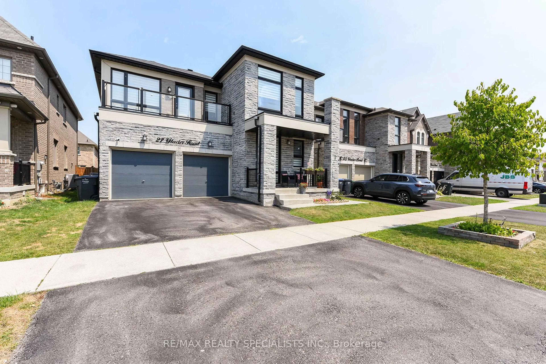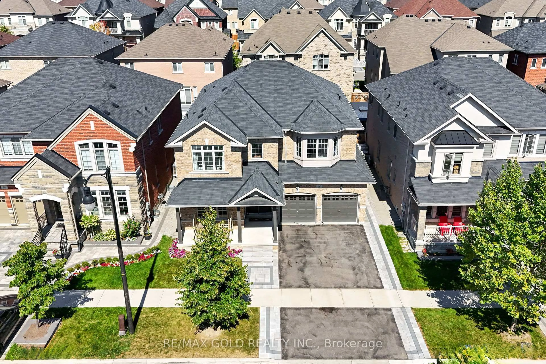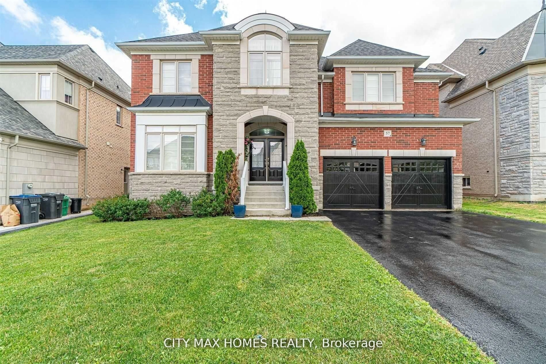Nestled in a quiet community, this exquisite 4+2 bedroom home invites you to enjoy effortless luxury. Step through the grand entrance into a light-filled living and dining area, where soaring 12-foot ceilings lend an airy, sophisticated feel. A front office off the foyer offers an ideal space to work from home. The chefs kitchen anchors the open-concept main floor, featuring an oversized island, an extra-large stainless steel fridge and freezer, and a butlers pantry with extensive storage. Nearby, a large laundry room with floor-to-ceiling cabinetry (finished in 2023) connects to the double garage for added convenience. Upstairs, the 12-foot ceilings continue through all bedrooms and a generous landing that can double as an office or recreation area. The serene primary suite provides two custom walk-in closets and a spa-like ensuite with a freestanding tub, glass shower and dedicated makeup vanity. A secondary bedroom has its own walk-in and ensuite, while two additional bedrooms share a well-appointed full bath. Assessible by its own side entrance as well as the main staircase, the fully finished basement adds impressive versatility. It offers two additional bedrooms, each with private ensuite bathrooms, plus a workshop, a gym and a home theatre equipped with a projector, retractable screen and built-in speakers. Enjoy year-round entertaining in the private, fully covered backyard patio, complete with a TV and natural gas fireplace. The outdoor kitchen boasts a built-in Napoleon barbecue and a Kamado Joe smoker-perfect for grilling enthusiasts. This backyard kitchen costs approximately $15,000 itself. Additional upgrades include built-in speakers on every level, a premium Trane furnace/air conditioning and air filtration system, custom closet organizers throughout the main and second floors, and a custom walnut desk in the main-floor office. Experience refined living with superb attention to detail in this move-in-ready home.
Inclusions: S/S Fridge, S/S Freezer, S/S Oven, S/S Microwave, S/S Dishwasher, S/S Wine Fridge, Water Filtration System, Built-in Napoleon BBQ & Kamado Joe, Projector/Screen/Sound System, 4x Muskoka Chairs & Fire Pit in Backyard, All Elf's
