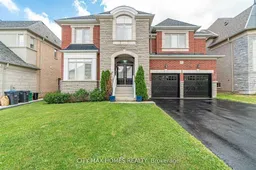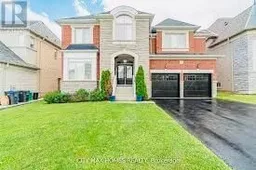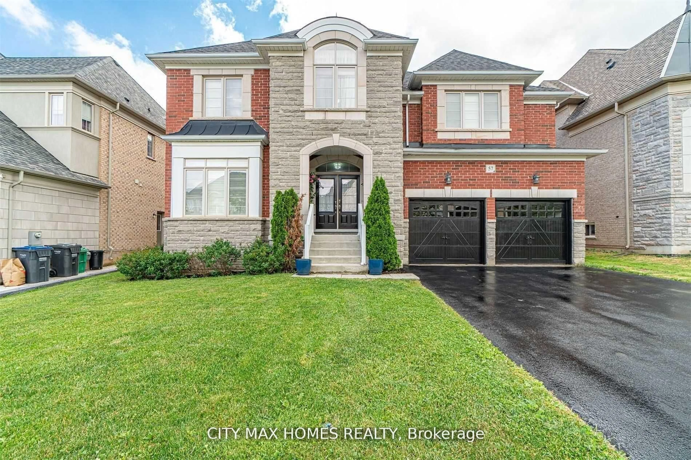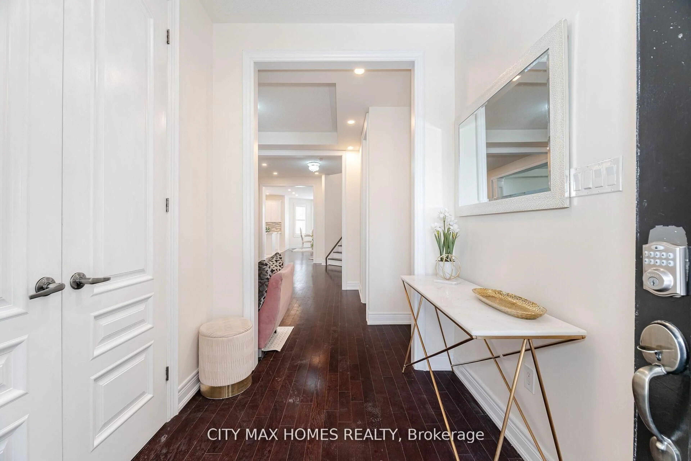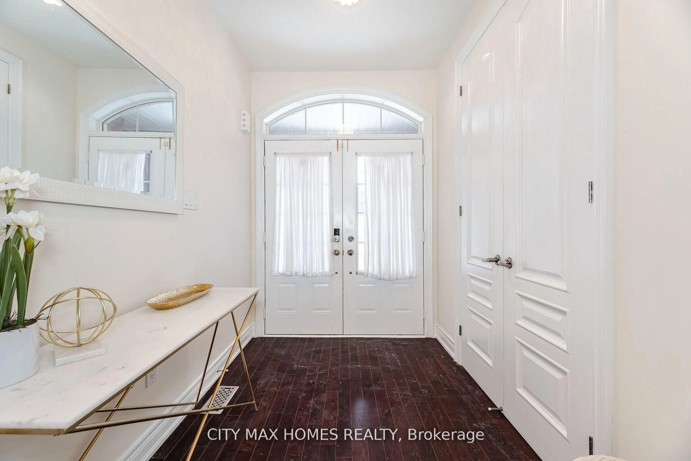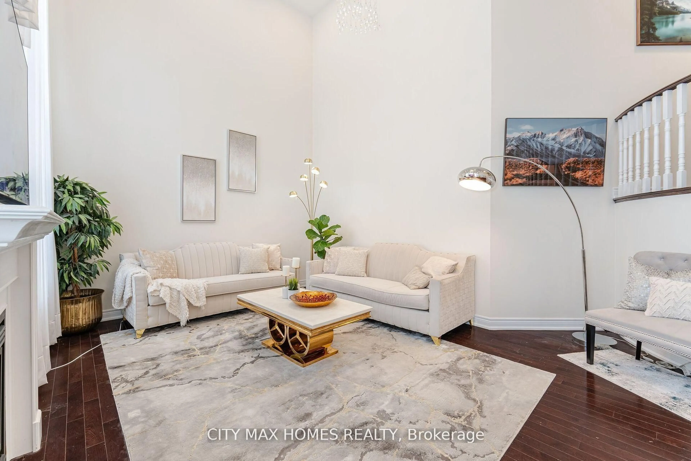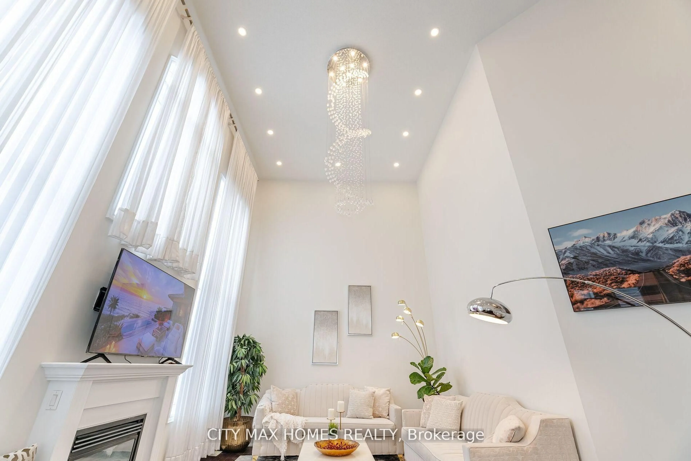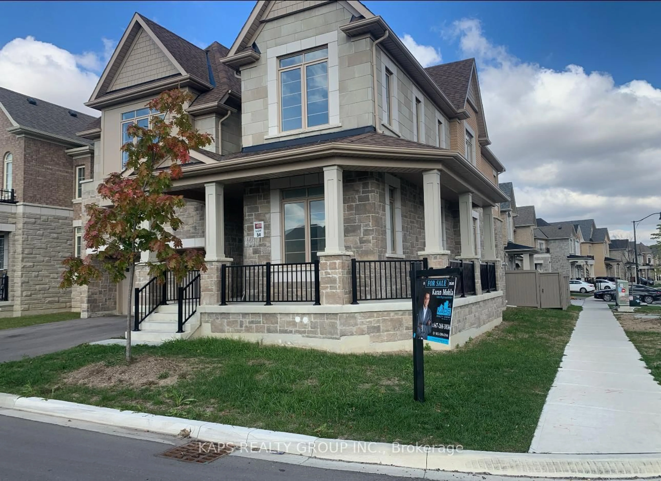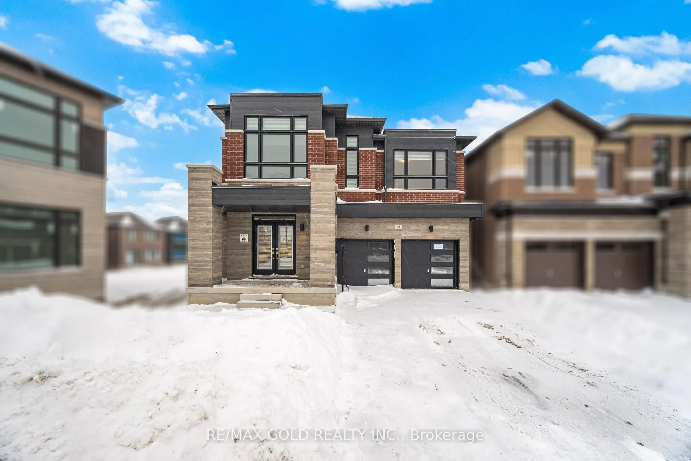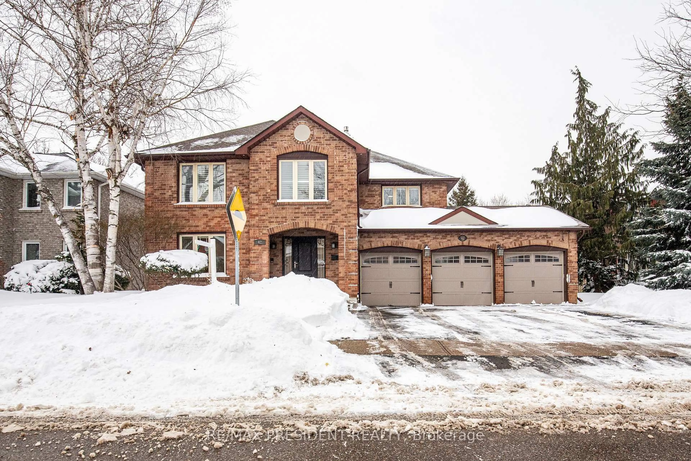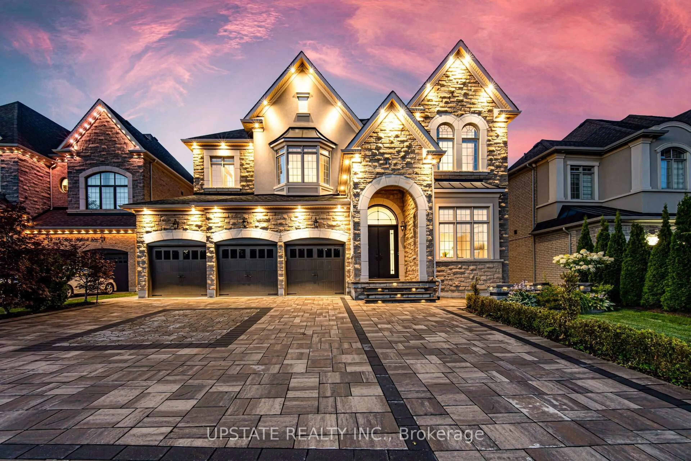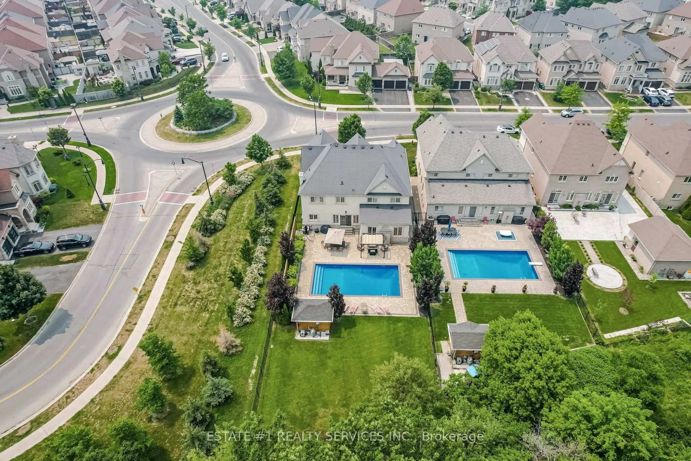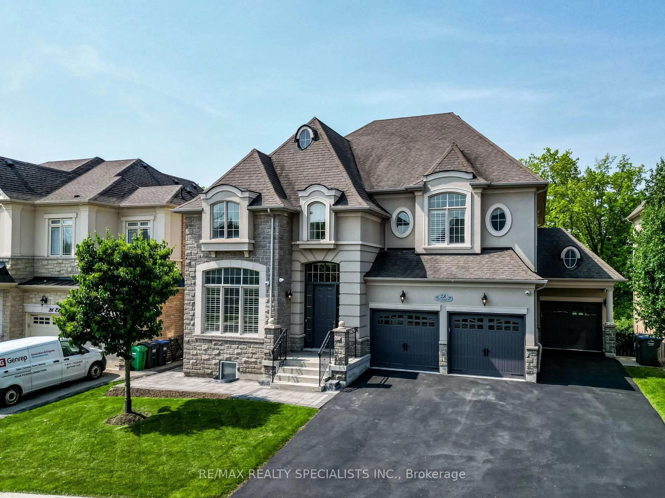57 Beacon Hill Dr, Brampton, Ontario L6X 0V7
Contact us about this property
Highlights
Estimated valueThis is the price Wahi expects this property to sell for.
The calculation is powered by our Instant Home Value Estimate, which uses current market and property price trends to estimate your home’s value with a 90% accuracy rate.Not available
Price/Sqft$434/sqft
Monthly cost
Open Calculator
Description
Experience luxury living in this stunning open-concept home located in the prestigious Credit Valley area. Two-story detached house with fully upgraded recently, 4 Bed + 3 Bed + 6 Wash, main floor office room, upper floor 4450 sq feet, Leisurely Family Room *Upgraded Home In Highly Sought After Estates Of Credit Ridge! Approx. 6,000 sq. ft. of living space, TANDOM 3 Car Garage, Pot lights, which includes a finished basement, **fully renovated home**. This property is the perfect blend of comfort, elegance, and functionality. upgraded Bathrooms throughout the home hardwood flooring throughout 9 ft ceilings & 9 ft doors on the main floor soaring **18 ft ceiling in the family room** Grand foyer and elegant formal dining room spacious office with vaulted ceiling on the main floor Gourmet kitchen with breakfast area, service bar & walk-in pantry luxurious primary bedroom with his & her walk-in closets + 6-piece ensuite4 large bedrooms upstairs, perfect for family comfort Professionally Finished Basement:3 Bedrooms Living Room Full Kitchen2 Bathrooms, sep entrance to basement, 1800 Sqfeet Located close to GO Transit, Walmart, Hwy 401 & 407Move-in ready, perfect for indoor and outdoor living Rarely offered Truly a showstopper! Don't miss this rare opportunity to own a dream home in one of Brampton's most sought-after neighborhoods. This exceptional property is perfect for indoor and outdoor living at its finest. **Don't miss the opportunity to make this remarkable house your dream home!
Property Details
Interior
Features
Main Floor
Family
6.27 x 4.05hardwood floor / Fireplace / O/Looks Backyard
Pantry
2.1 x 1.54Hardwood Floor
Powder Rm
1.21 x 0.952 Pc Ensuite
Dining
6.31 x 3.96hardwood floor / Window / Open Concept
Exterior
Features
Parking
Garage spaces 3
Garage type Built-In
Other parking spaces 4
Total parking spaces 7
Property History
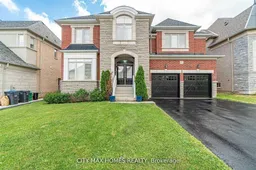 40
40