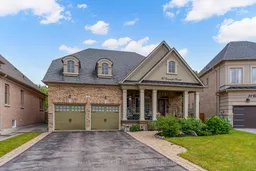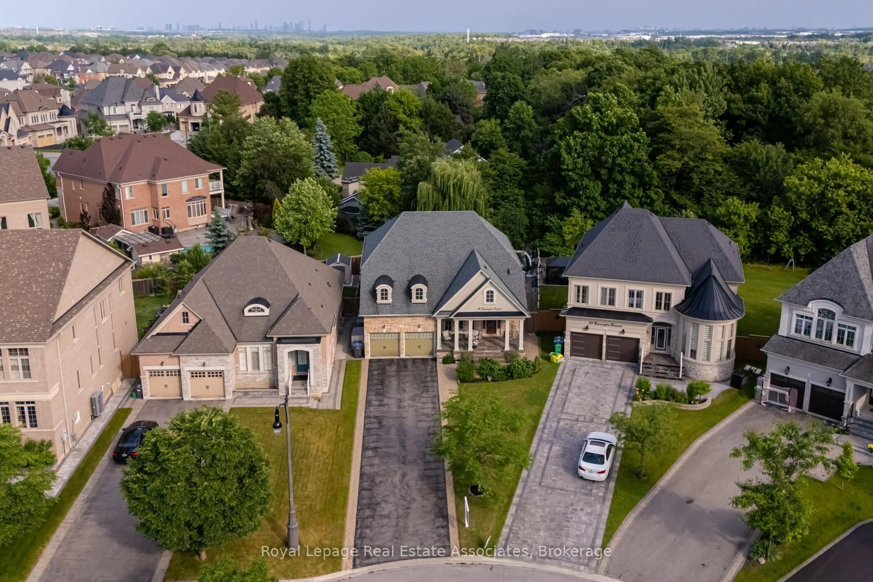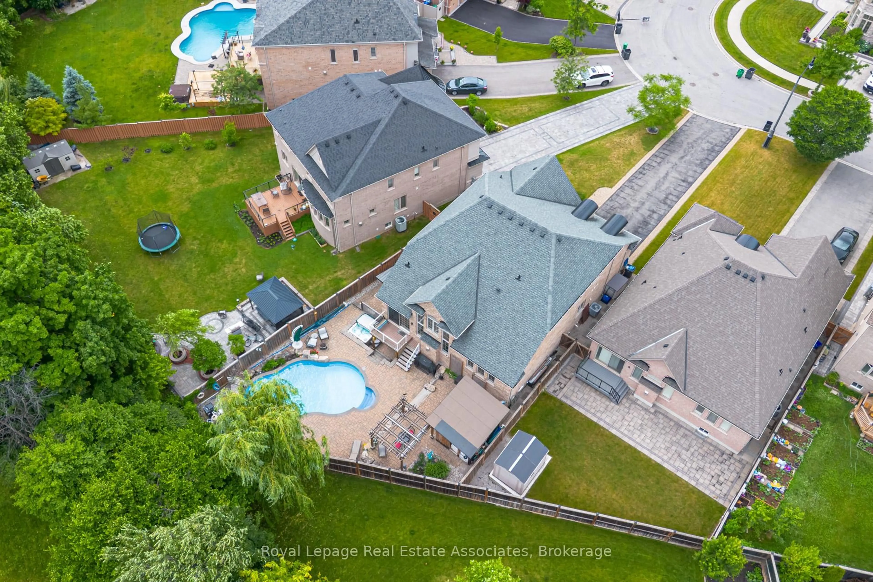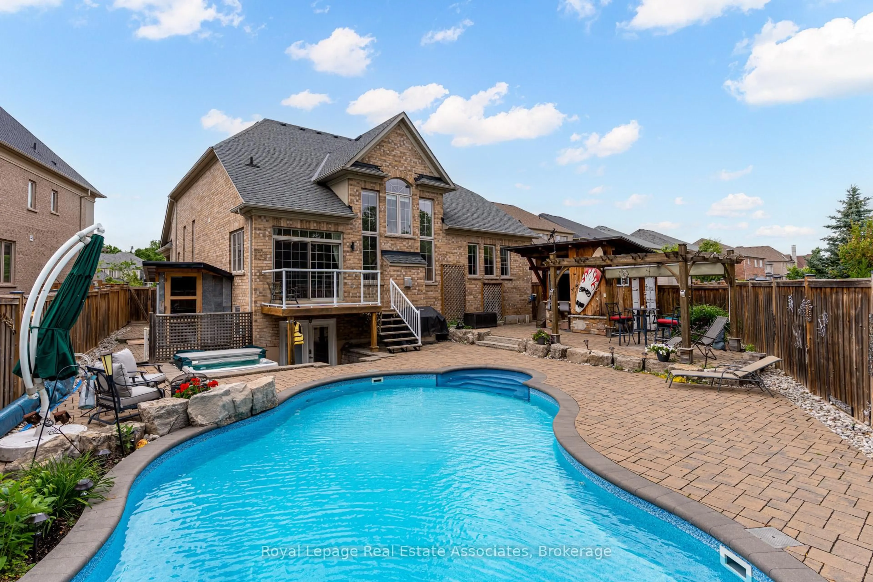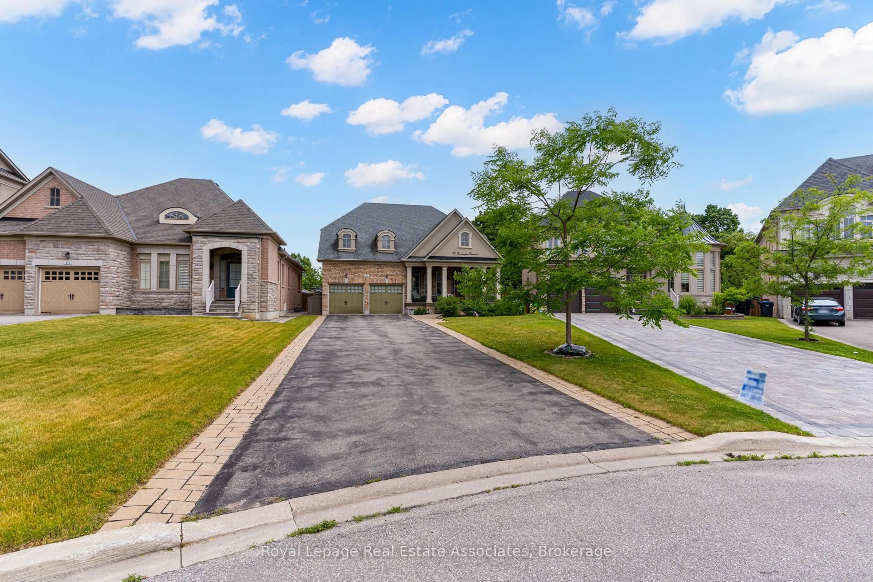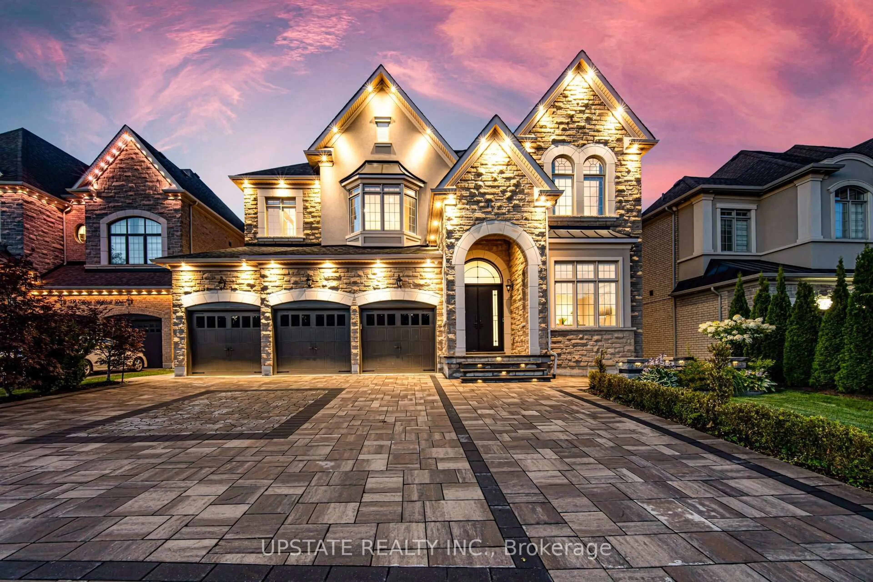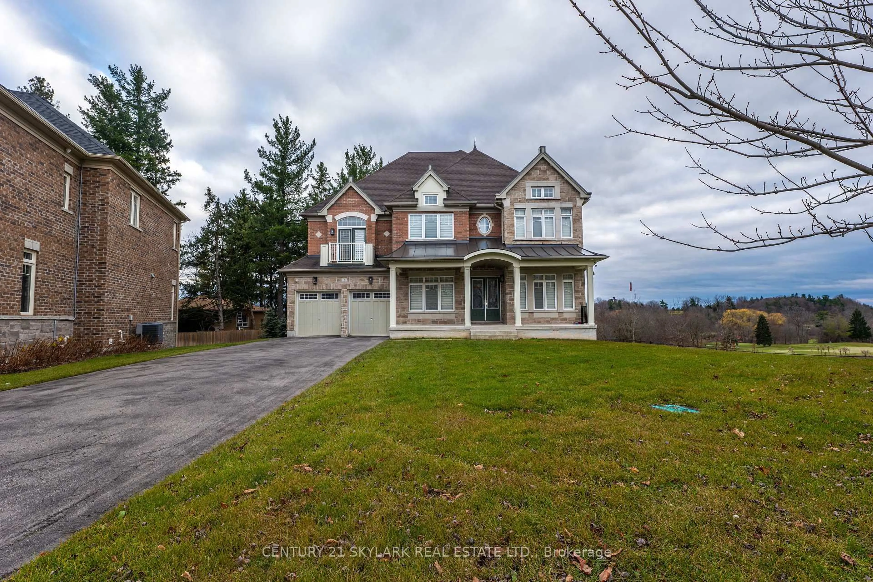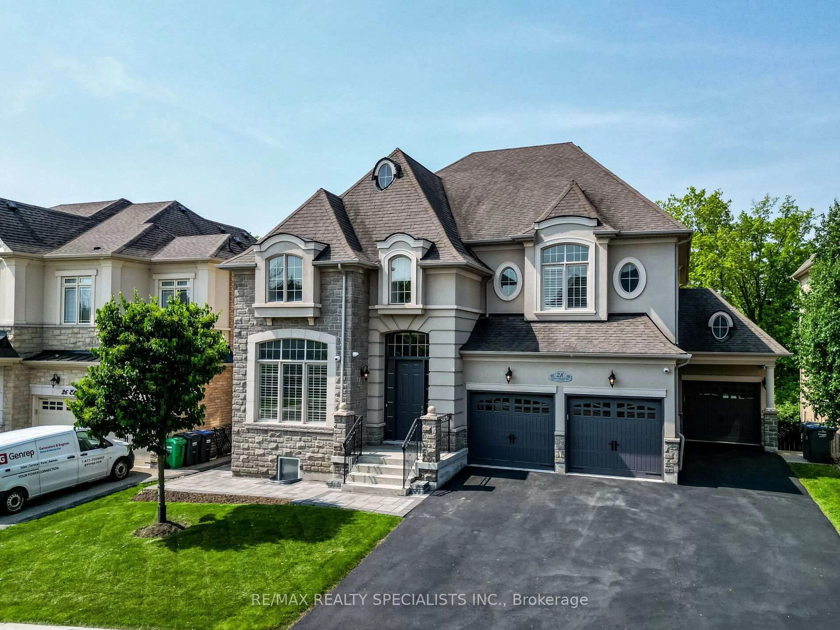20 Cannington Cres, Brampton, Ontario L6X 0W6
Contact us about this property
Highlights
Estimated valueThis is the price Wahi expects this property to sell for.
The calculation is powered by our Instant Home Value Estimate, which uses current market and property price trends to estimate your home’s value with a 90% accuracy rate.Not available
Price/Sqft$588/sqft
Monthly cost
Open Calculator
Description
An Entertainer's Dream Home, inside and out! Nestled at the end of a quiet crescent in the prestigious Estates of Credit Ridge, this executive bungaloft is a true one-of-a-kind opportunity. Backing onto a ravine and designed with entertaining in mind, the backyard is a private resort-style retreat featuring a heated saltwater pool, hot tub, cabana with a full bathroom & shower, wet bar, and extensive hardscaping for effortless outdoor living. Inside, enjoy a 3,233 square foot floor plan of thoughtfully customized living space (plus a finished basement), with soaring ceilings, pot lights, hardwood floors, crown mouldings and radiant heated floors throughout the main level, lower level, and garage. The open-concept, upgraded kitchen and living area overlook the backyard oasis and are complemented by an additional custom bar area and loft space with an open lounge, bedroom and full bathroom- ideal for hosting. The main floor also includes a separate den/office, huge laundry room, and direct access to the garage via the mud room. The spacious primary bedroom is tucked away on the main floor with a large ensuite and walk in closets. You'll find incredible versatility in the basement, where there are two separate spaces. One side features french doors that walkout to the backyard, a large rec room, bedroom, steam room, 4-piece bath, and another custom bar while the other has a fully self-contained 1-bedroom suite with its own kitchen, private side entrance, and direct access to the side yard adding flexibility for multigenerational living or a nanny suite. With 9ft ceilings, large windows and an abundance of pot lights, the lower level does not feel like your typical basement - the projector and lots of wall space make it a great spot for movie night or watching sports events. Car lovers will appreciate the double garage with a car lift and heated floors, plus the parking for 10 vehicles in the driveway.This home checks every box- luxury, privacy, and functionality!
Property Details
Interior
Features
Main Floor
Great Rm
4.01 x 5.89Heated Floor / Vaulted Ceiling / O/Looks Backyard
Dining
2.86 x 3.29Heated Floor / Vaulted Ceiling / O/Looks Backyard
Kitchen
2.86 x 4.58Heated Floor / Centre Island / Stone Counter
Den
3.03 x 3.59Heated Floor / French Doors
Exterior
Features
Parking
Garage spaces 3
Garage type Built-In
Other parking spaces 10
Total parking spaces 13
Property History
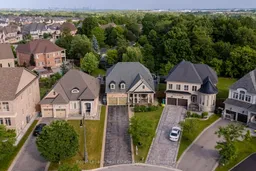 48
48