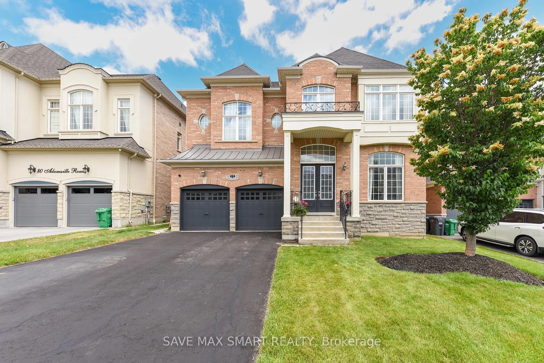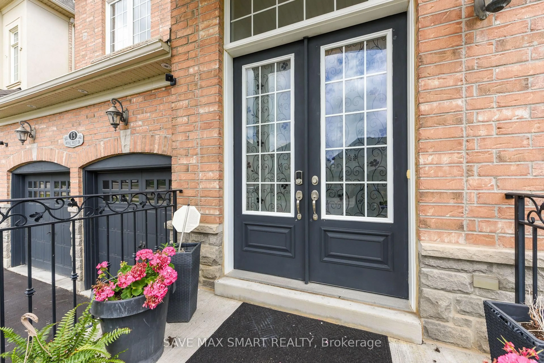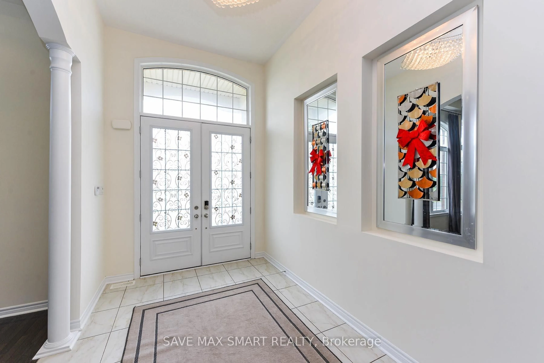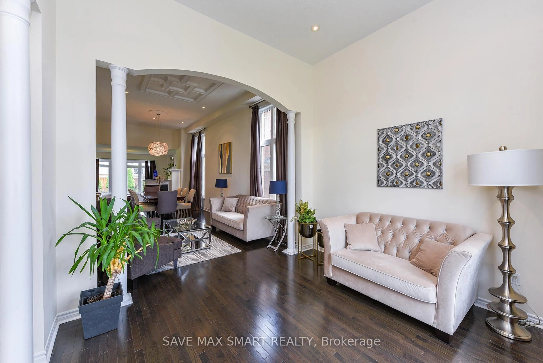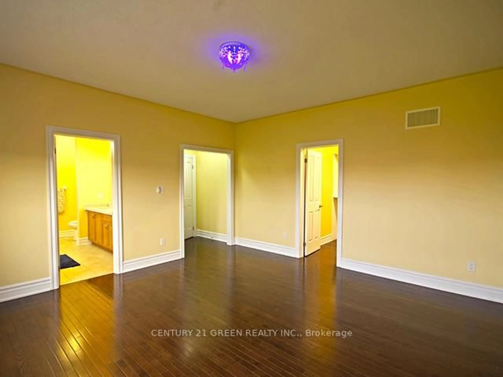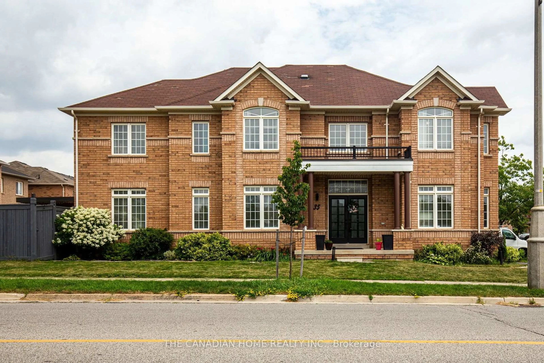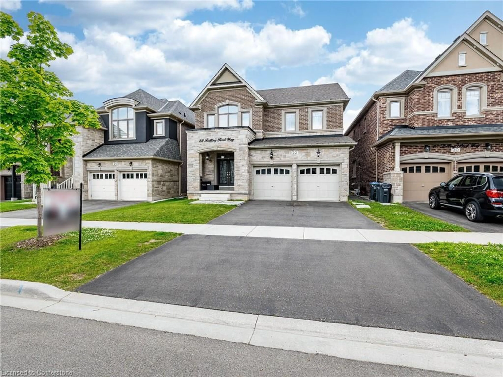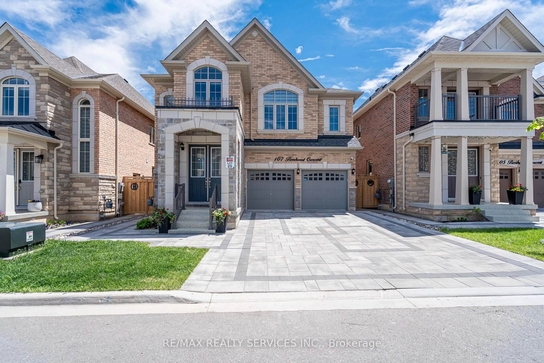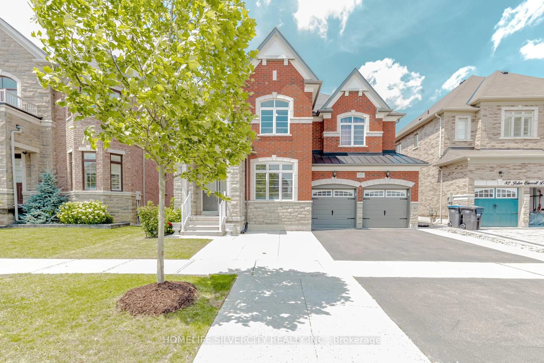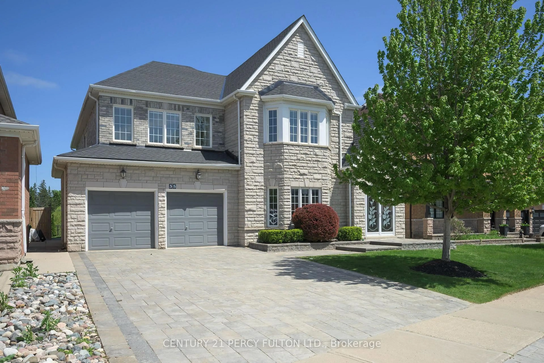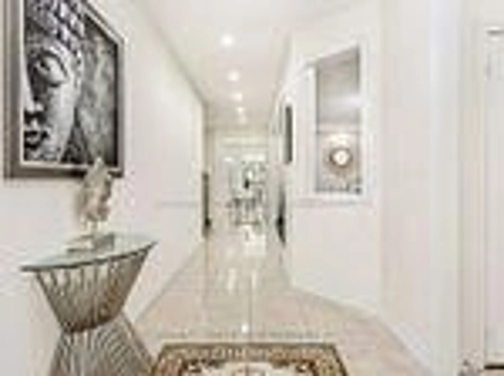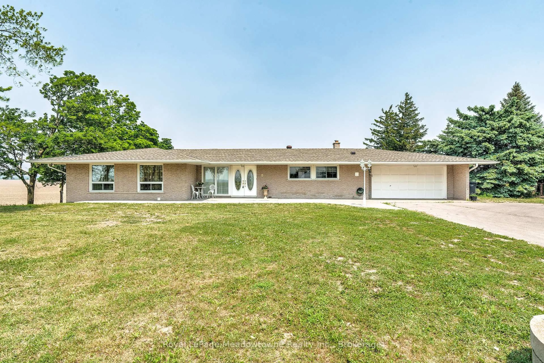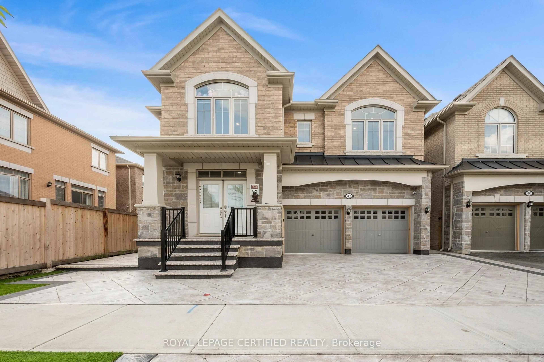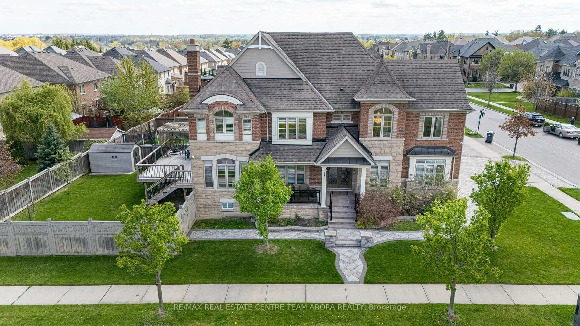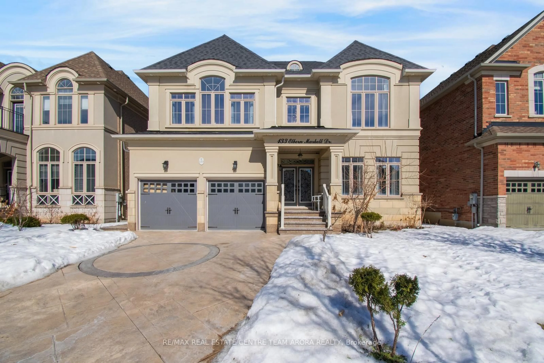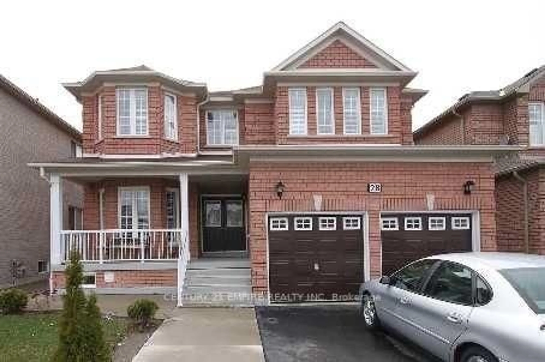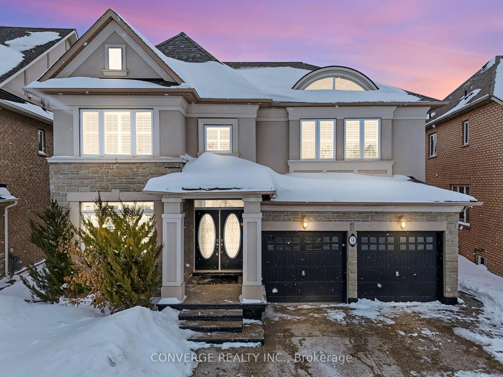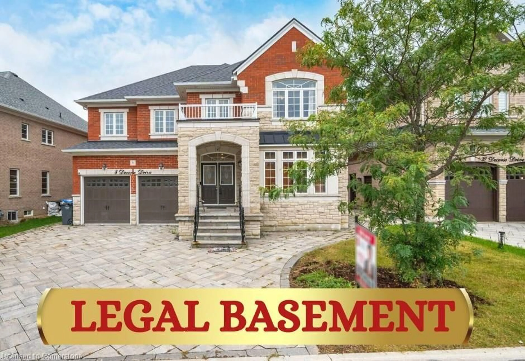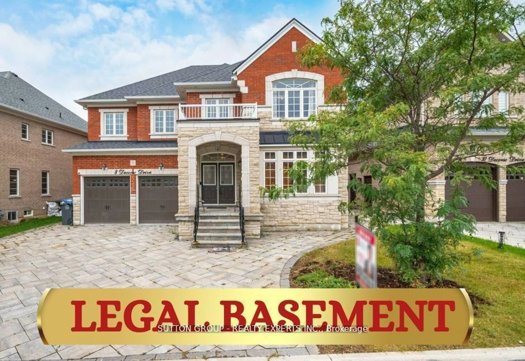13 Royal west Dr, Brampton, Ontario L6X 2X3
Contact us about this property
Highlights
Estimated valueThis is the price Wahi expects this property to sell for.
The calculation is powered by our Instant Home Value Estimate, which uses current market and property price trends to estimate your home’s value with a 90% accuracy rate.Not available
Price/Sqft$483/sqft
Monthly cost
Open Calculator

Curious about what homes are selling for in this area?
Get a report on comparable homes with helpful insights and trends.
+11
Properties sold*
$1.5M
Median sold price*
*Based on last 30 days
Description
Welcome to this stunning 4+2 Bedroom, 6 Bathroom Estate House offers Finished basement with separate entrance. Enjoy soaring 12 feet high ceilings, a chefs kitchen with a modern chimney hood, Quartz Countertop sleek backsplash. The main level features a 3-way fireplace, adding warmth and style from multiple angles, and a stunning accent wall in the living room. Main floor greets you with gleaming hardwood floors . Master bedroom with an impressive 10-foot ceiling .Enjoy a seamless indoor-outdoor lifestyle with a custom backyard deck, gazebo, exterior & Interior pot lights, and a water sprinkler system ideal for entertaining or peaceful evenings at home. Includes a garage door opener for added ease.This house Offer 2 separate basements with one bedroom and one washroom for in-law use, or multi-generational living.Located just minutes from major highways and shopping plazas, this home offers upscale living in a highly desirable location.
Property Details
Interior
Features
Main Floor
Family
5.5 x 3.6Hardwood Floor
Living
3.6 x 8.2Combined W/Dining
Dining
3.6 x 8.2Combined W/Living
Kitchen
3.2 x 4.3Ceramic Floor / W/O To Yard
Exterior
Features
Parking
Garage spaces 2
Garage type Detached
Other parking spaces 4
Total parking spaces 6
Property History
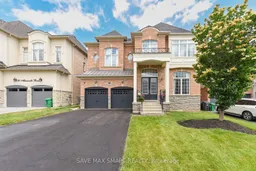 41
41