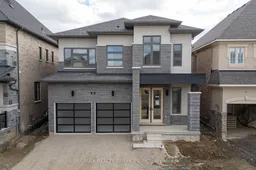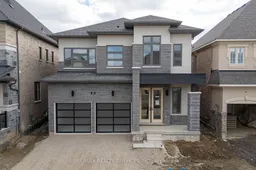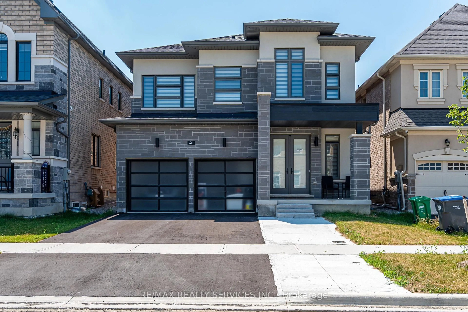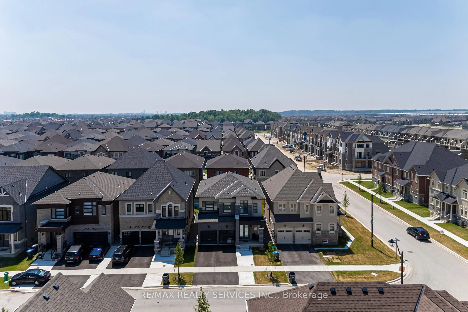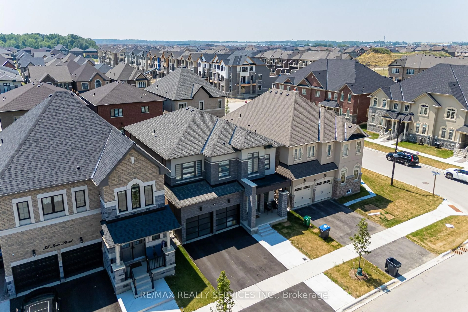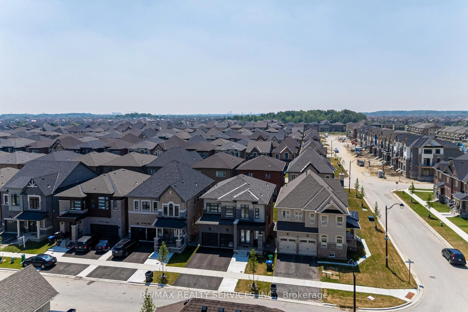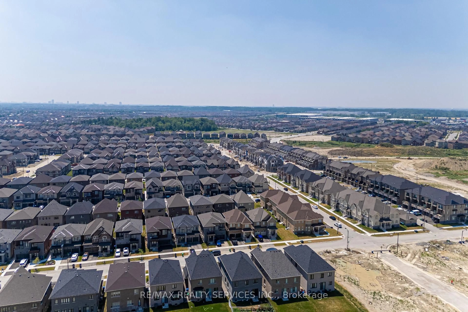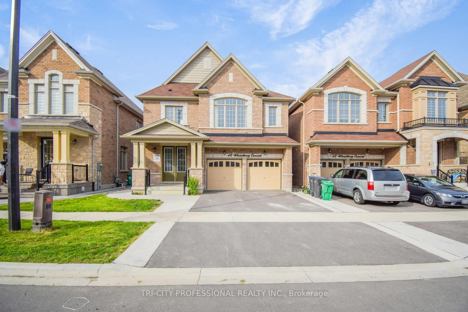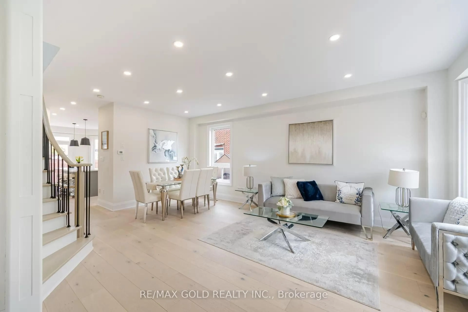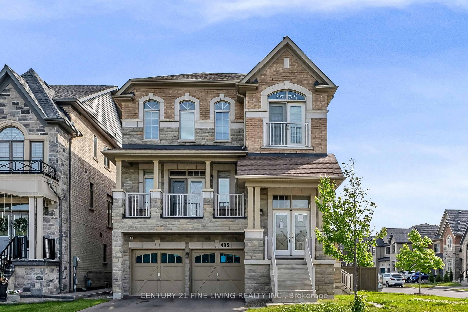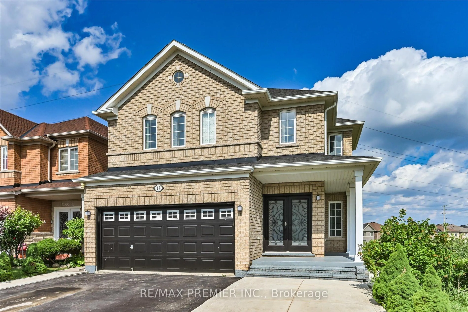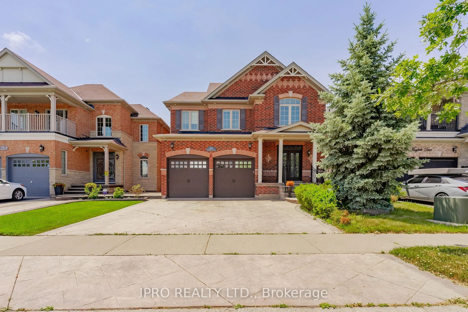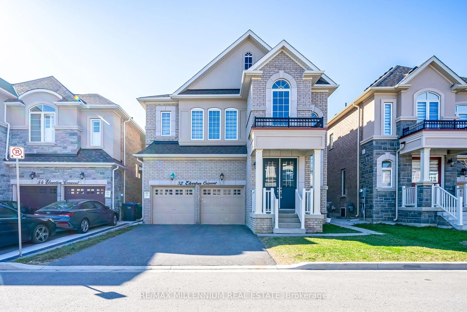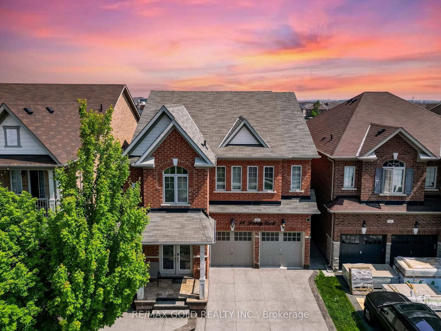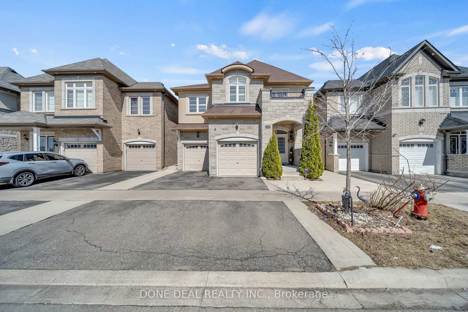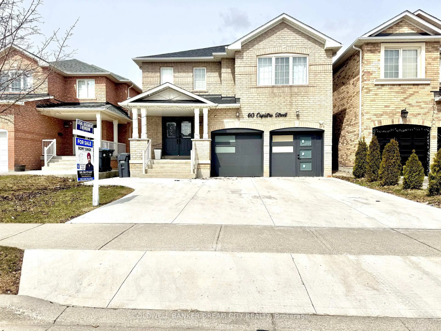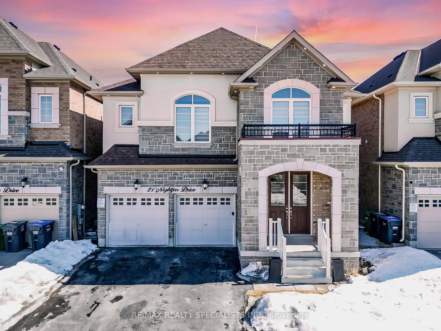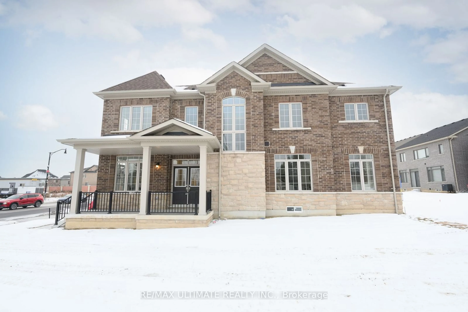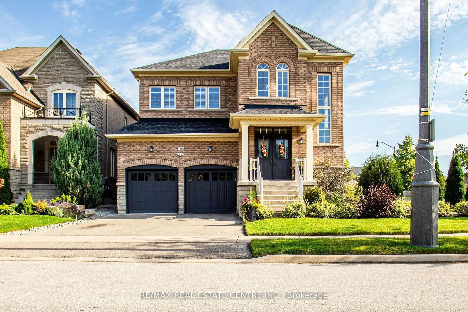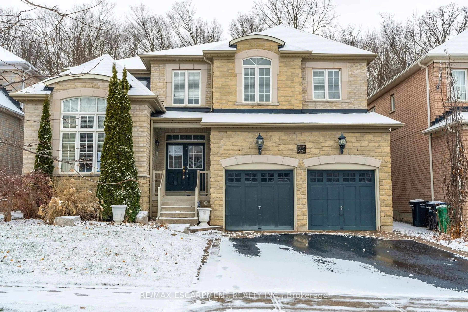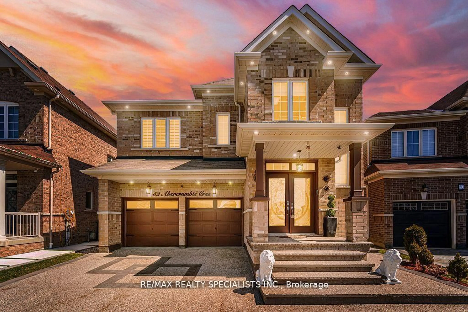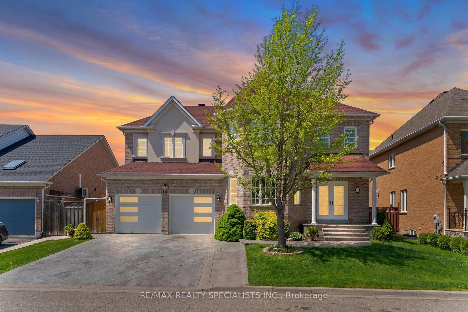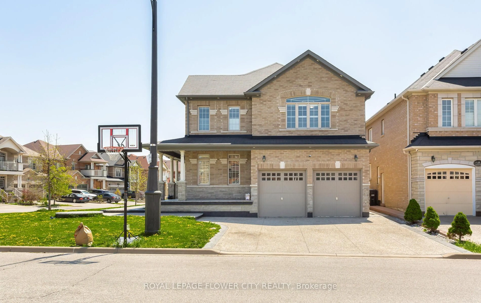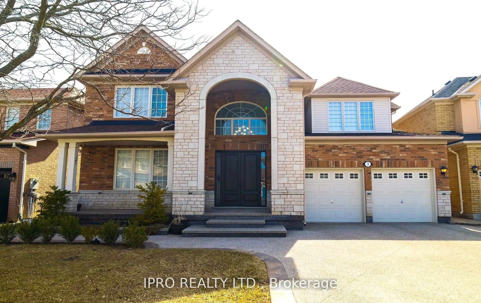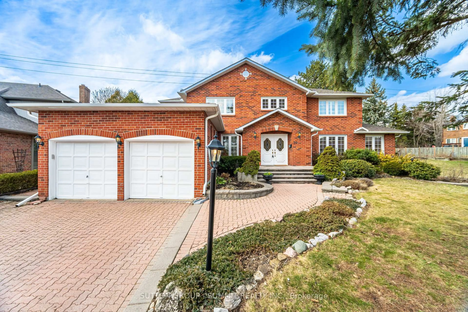Contact us about this property
Highlights
Estimated valueThis is the price Wahi expects this property to sell for.
The calculation is powered by our Instant Home Value Estimate, which uses current market and property price trends to estimate your home’s value with a 90% accuracy rate.Not available
Price/Sqft$620/sqft
Monthly cost
Open Calculator

Curious about what homes are selling for in this area?
Get a report on comparable homes with helpful insights and trends.
+1
Properties sold*
$1.5M
Median sold price*
*Based on last 30 days
Description
A Showstopper You Don't Want to Miss! This stunning 2024-built, 38-ft detached home is located in one of Brampton's Newer Sub-Division In Bramalea & Countryside Area!! Crafted by the renowned Remington Homes. Boasting a modern stone and stucco elevation, this fully upgraded property offers luxurious living with 9-ft ceilings on both the main and second floors, smooth ceilings on the main level, and an extended driveway. The main floor features a spacious family room combined with a formal dining area, a separate living room, and a chefs dream kitchen complete with upgraded cabinetry, quartz countertops, and a large center island perfect for entertaining. A beautifully stained oak staircase leads to the second floor, where you'll find four generously sized bedrooms. The primary suite is a true retreat, offering a 6-piece ensuite with frameless glass shower, extra-height vanities, granite countertops, and a large walk-in closet. The remaining three bedrooms are equally spacious and serviced by two additional full bathrooms. Natural light floods the home through numerous oversized windows, and the convenience of a second-floor laundry room adds to the homes functionality. This rare opportunity to own a turnkey luxury home in a highly desirable community wont last long schedule your private viewing today! Conveniently Located Near Hwy 410, Schools, Banks, Grocery Stores & Many More! This Is Your Chance To Experience Contemporary Comfort And Convenience!
Property Details
Interior
Features
Main Floor
Family
3.65 x 3.07hardwood floor / Open Concept / Window
Living
5.12 x 3.59hardwood floor / Window / Separate Rm
Kitchen
3.96 x 3.07hardwood floor / Modern Kitchen / Updated
Dining
3.96 x 3.65hardwood floor / Combined W/Family / W/O To Yard
Exterior
Features
Parking
Garage spaces 2
Garage type Built-In
Other parking spaces 5
Total parking spaces 7
Property History
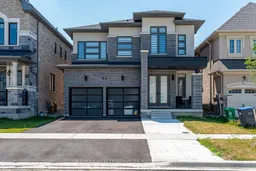
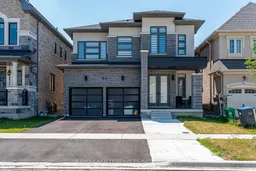 48
48