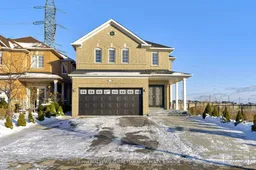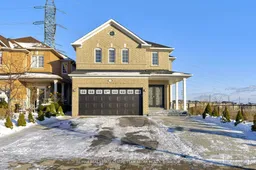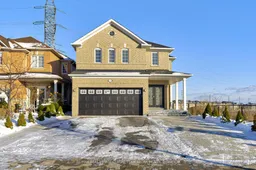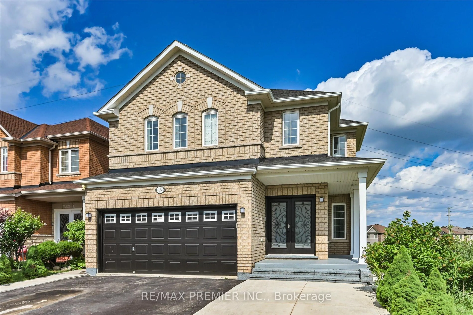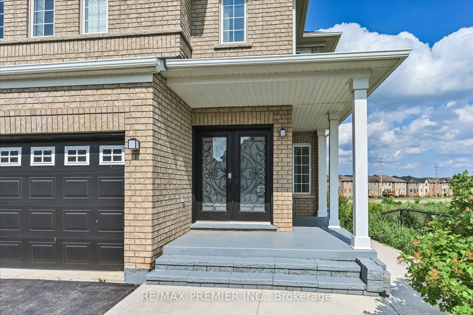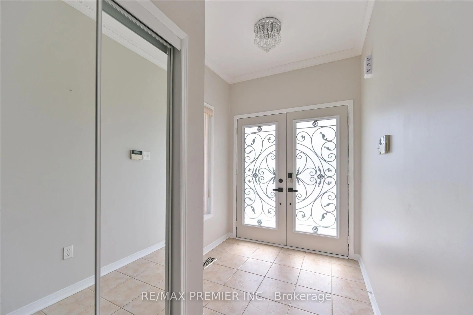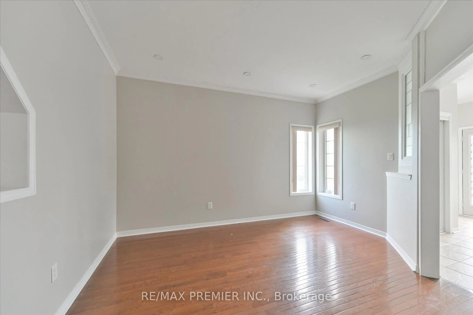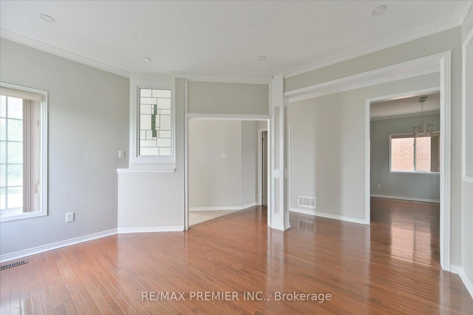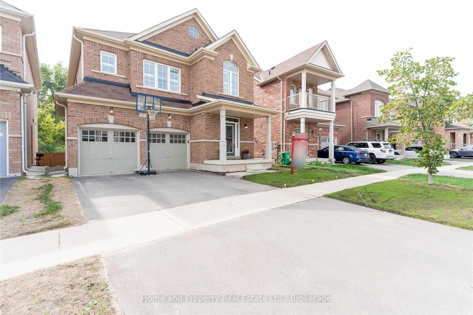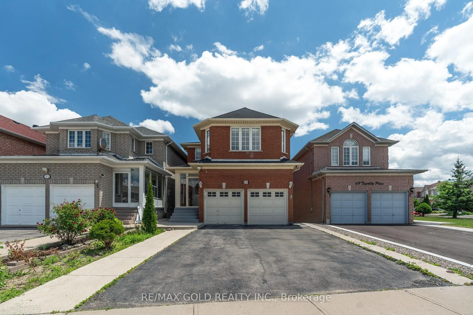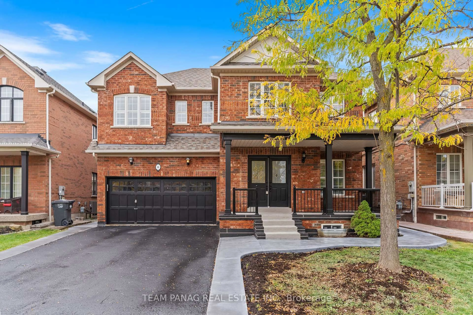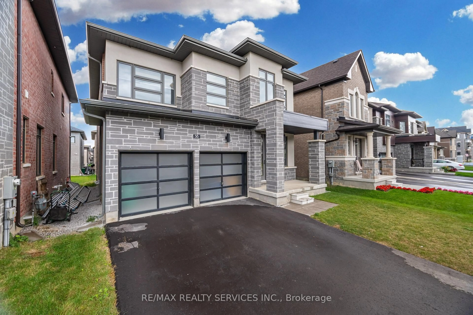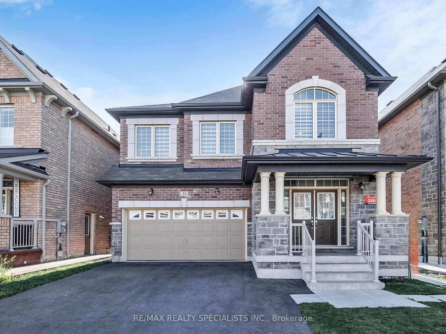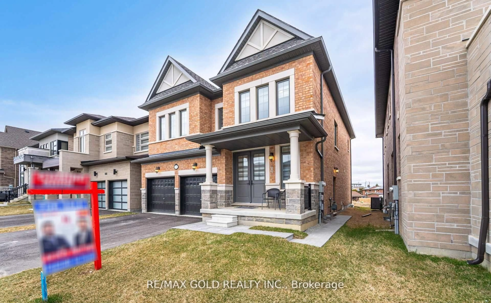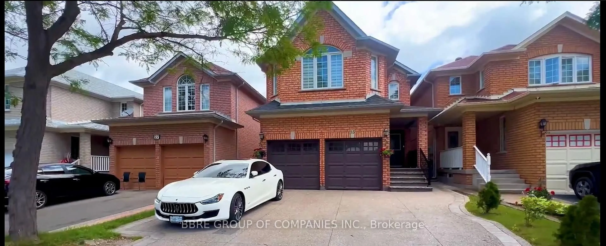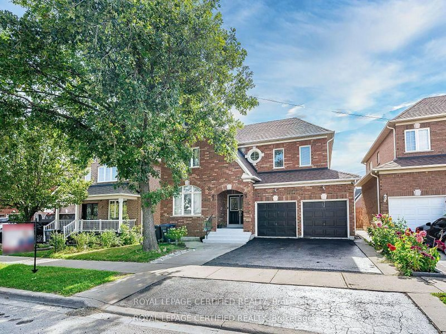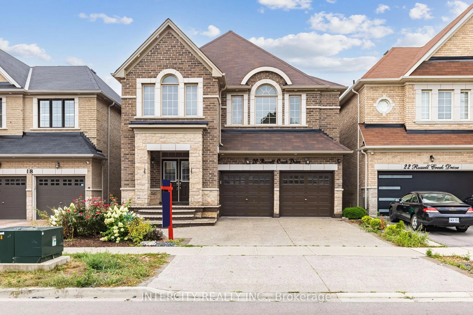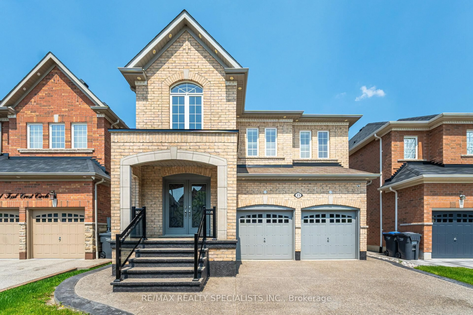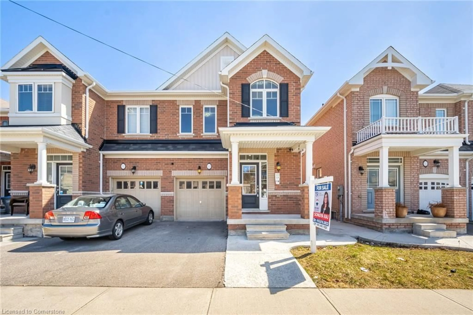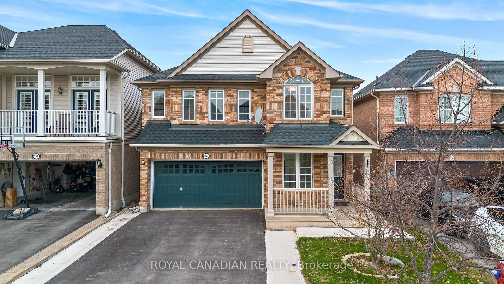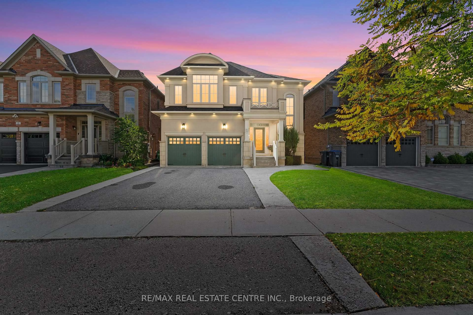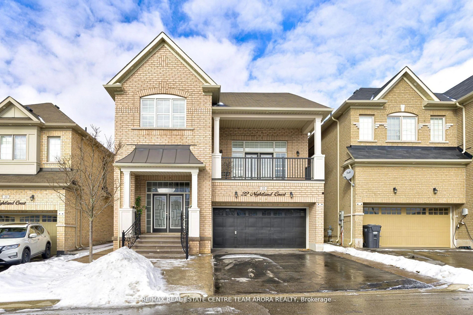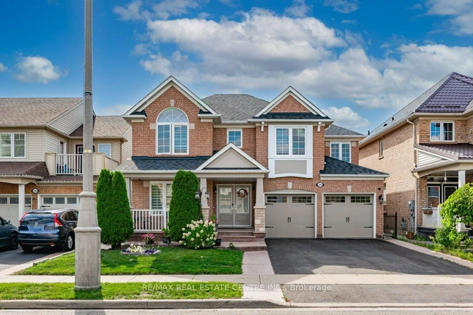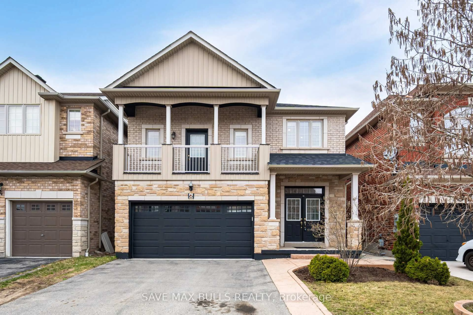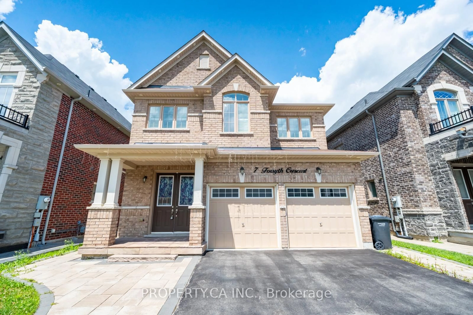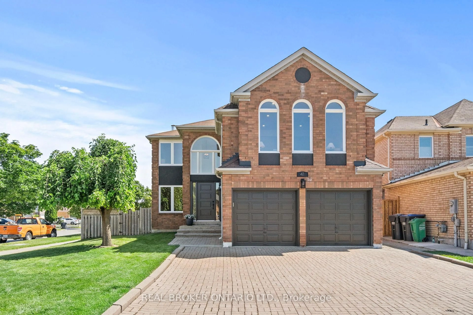15 Roundstone Dr, Brampton, Ontario L6X 0K7
Contact us about this property
Highlights
Estimated valueThis is the price Wahi expects this property to sell for.
The calculation is powered by our Instant Home Value Estimate, which uses current market and property price trends to estimate your home’s value with a 90% accuracy rate.Not available
Price/Sqft$531/sqft
Monthly cost
Open Calculator

Curious about what homes are selling for in this area?
Get a report on comparable homes with helpful insights and trends.
+9
Properties sold*
$1.4M
Median sold price*
*Based on last 30 days
Description
EXCEPTIONAL FAMILY HOME ON QUIET COURT - PRIME BRAMPTON LOCATION! Discover this stunning 2-storey detached home perfectly positioned on a corner ravine lot featuring this stunning 2-storey detached home perfectly positioned on a corner ravine lot featuring living space in the lower level offers incredible space and functionality for growing families. SPACIOUS LAYOUT: 5 generous bedrooms, main floor living room/den, family room, dining room, and separate self contained 2 bedroom basement apartment is ideal for multi generational family or for additional income. OUTDOOR PARADISE: North exposure bathes the home in beautiful morning sun and warm afternoon light, while the expansive pie-shaped lot offers tremendous potential for outdoor entertaining, gardens, or future expansion. CONVENIENCE & STORAGE: Double car garage plus deep driveway accommodates 6 vehicles total - perfect for multi-generational families or those with recreational vehicles. UNBEATABLE LOCATION: Nestled in one of Brampton's most desirable enclaves near Williams Parkway & James Potter Rd. in close proximity to Schools, Child Care, Parks, Community Centre, Shopping, and enjoy quick access to transit and Highway 401. This is the perfect opportunity for families seeking space, privacy, and convenience in a premium Brampton neighbourhood. The combination of generous living space, fantastic lot, and prime location makes this home truly exceptional. Don't miss this rare opportunity in this sought-after community!
Property Details
Interior
Features
2nd Floor
4th Br
3.14 x 3.11Laminate / Window
Primary
5.59 x 4.15Laminate / W/I Closet / 4 Pc Ensuite
2nd Br
3.11 x 3.05Laminate / Window
3rd Br
4.25 x 4.2Laminate / Semi Ensuite / Window
Exterior
Features
Parking
Garage spaces 2
Garage type Attached
Other parking spaces 2
Total parking spaces 4
Property History
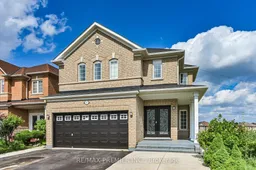 37
37