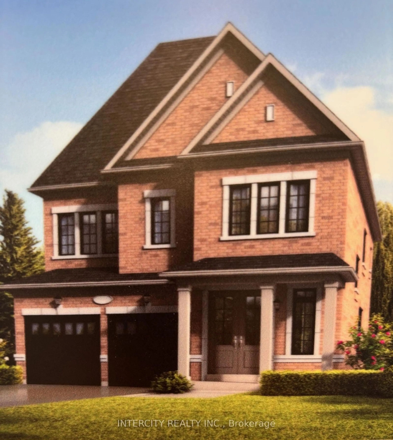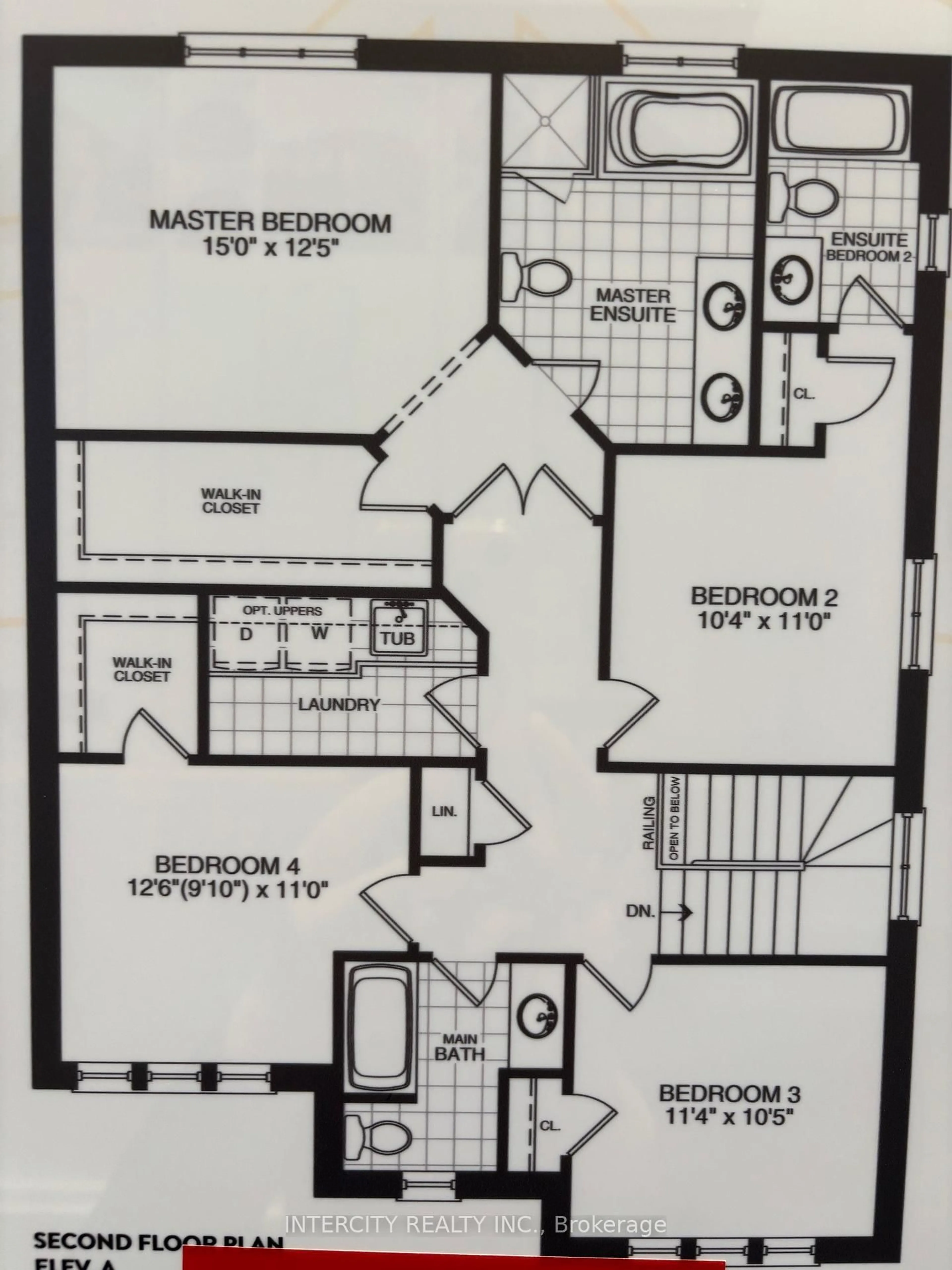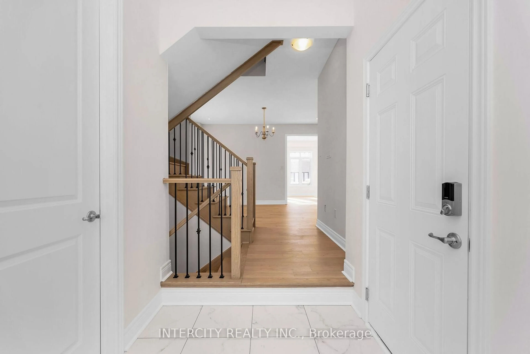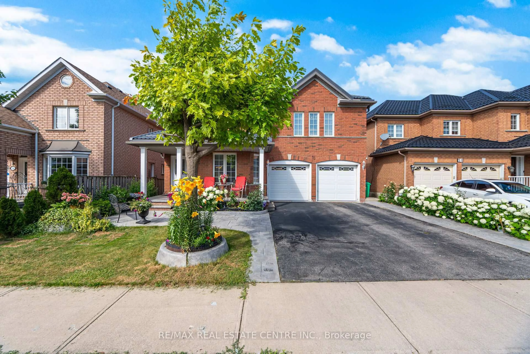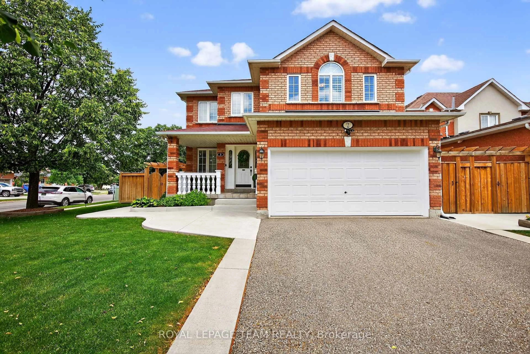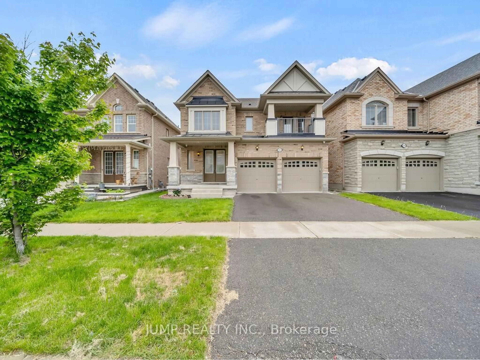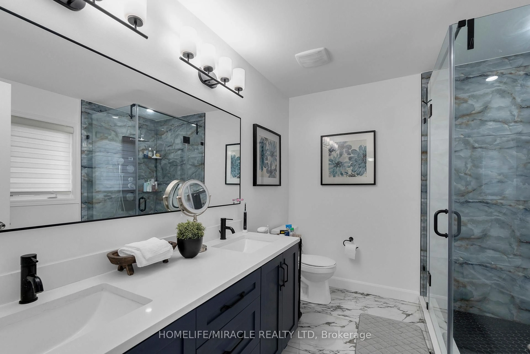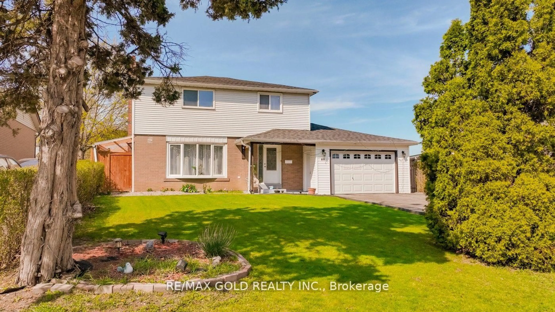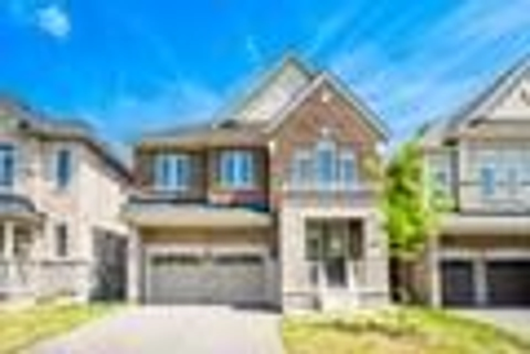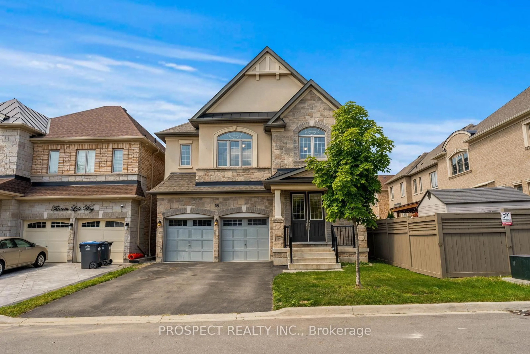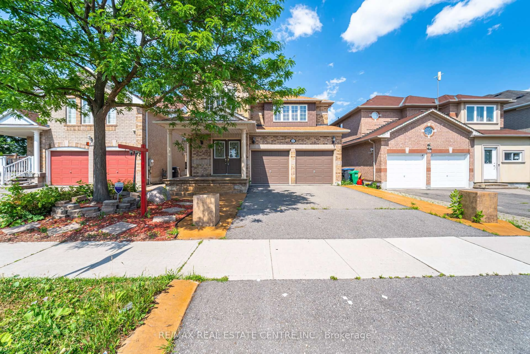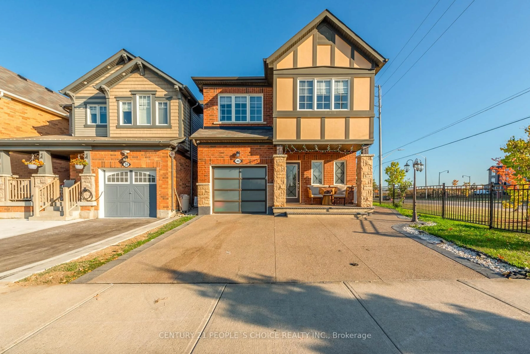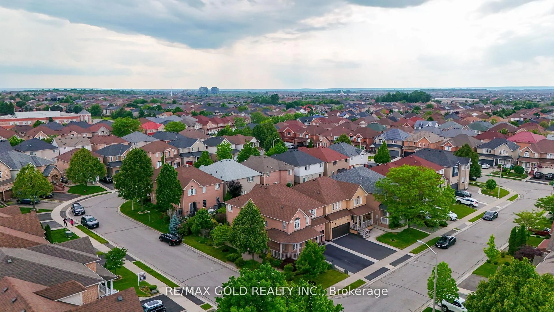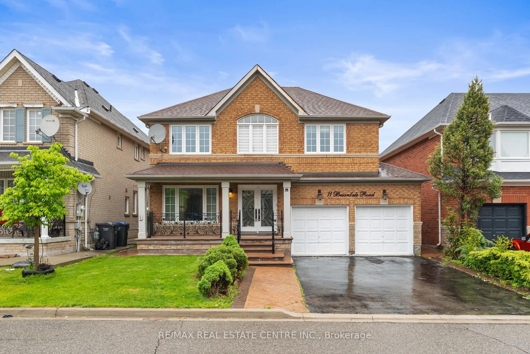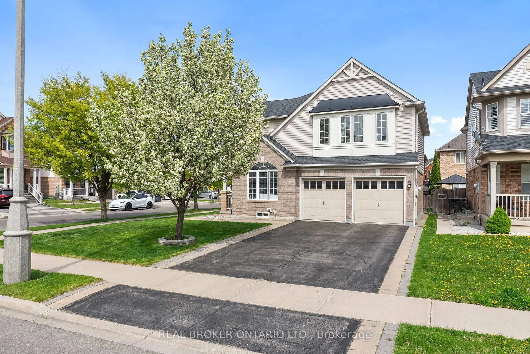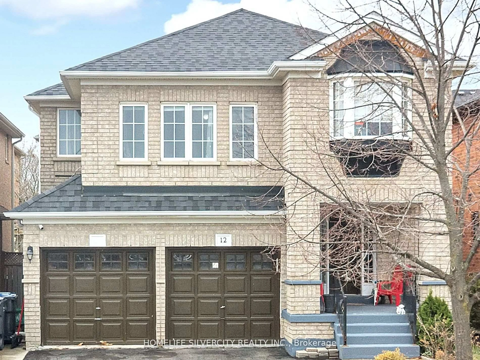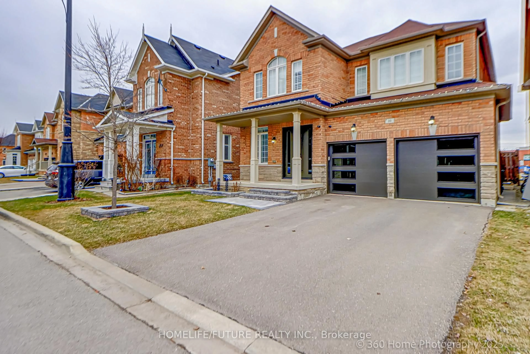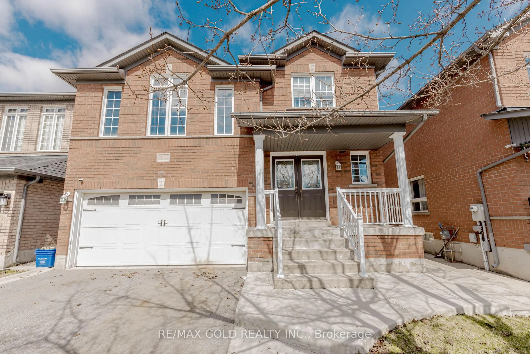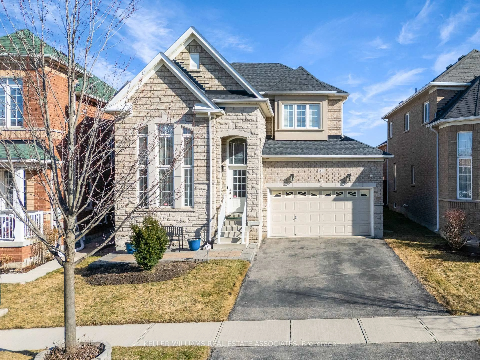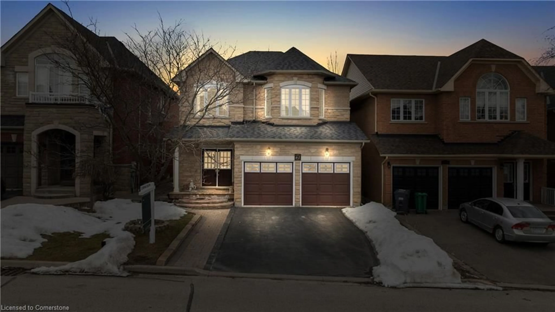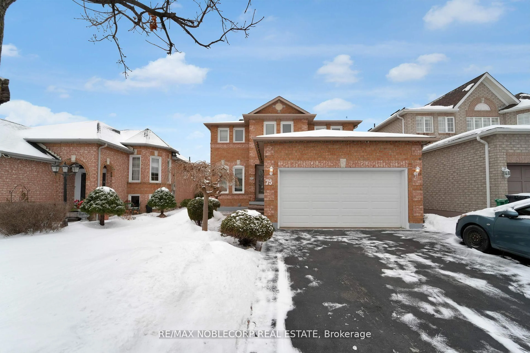18 Kessler Dr, Brampton, Ontario L6R 4G2
Contact us about this property
Highlights
Estimated valueThis is the price Wahi expects this property to sell for.
The calculation is powered by our Instant Home Value Estimate, which uses current market and property price trends to estimate your home’s value with a 90% accuracy rate.Not available
Price/Sqft$923/sqft
Monthly cost
Open Calculator

Curious about what homes are selling for in this area?
Get a report on comparable homes with helpful insights and trends.
+5
Properties sold*
$1.4M
Median sold price*
*Based on last 30 days
Description
Your new home at Mayfield Village, awaits you! This highly sough after ""The Bright Side" "community built by Remington Homes. Brand new construction. The Adele Model 2328 sqft. This Beautiful open concept home is for everyday living and entertaining. 4 bedroom 3.5 bathroom,9.6 ft smooth ceilings on main and 9 ft smooth ceilings on second floor. Upgraded 5" hardwood throughout home except where tiled. Upgraded ceramic tiles 18x18 in foyer, powder room, kitchen, breakfast and bathrooms. Stained stairs to match hardwood with Iron pickets. Upgraded kitchen cabinets with valance lighting SS vent hood. Blanco sink with upgraded granite countertop. Rough-in water line for fridge. Rough-in gas line for future gas stove. Don't miss out on this home.
Property Details
Interior
Features
Ground Floor
Family
4.9 x 3.65hardwood floor / Fireplace
Kitchen
3.96 x 3.07Ceramic Floor
Breakfast
3.96 x 3.65Ceramic Floor / W/O To Yard
Dining
5.05 x 3.5hardwood floor / Fireplace / Combined W/Living
Exterior
Features
Parking
Garage spaces 2
Garage type Built-In
Other parking spaces 2
Total parking spaces 4
Property History
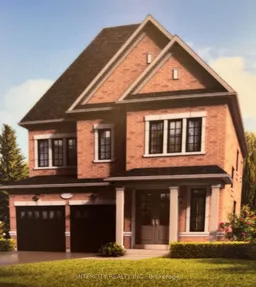 32
32