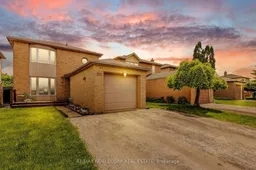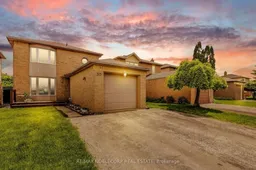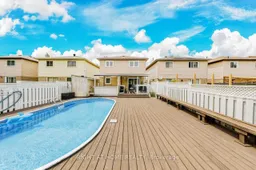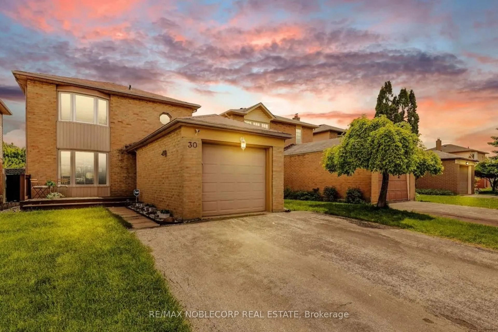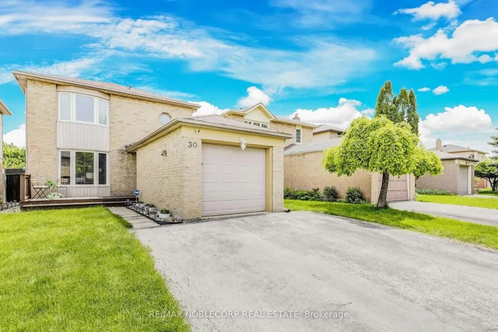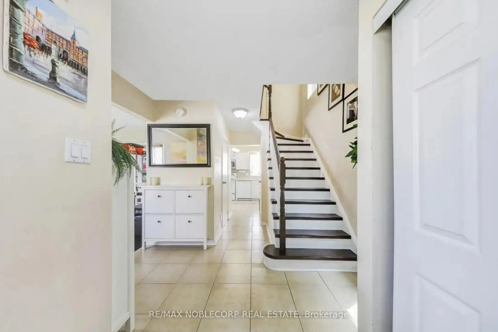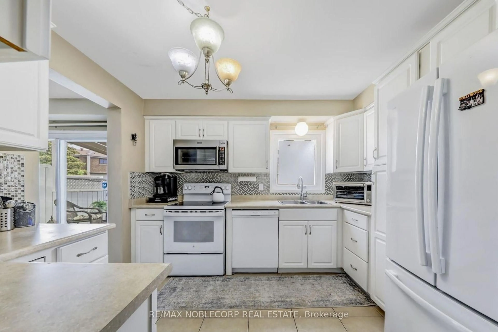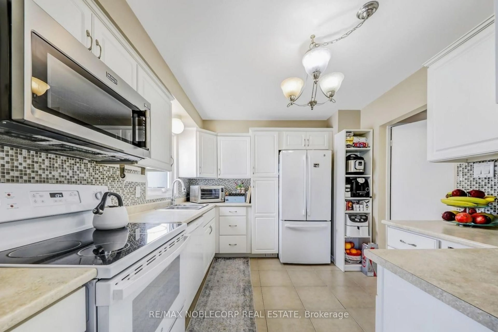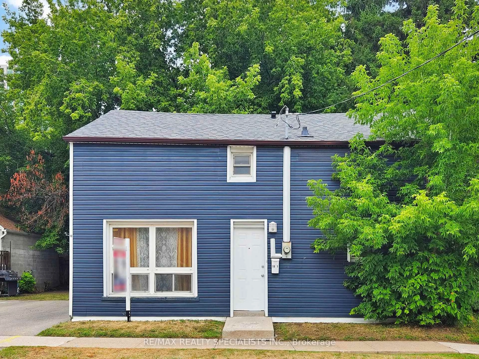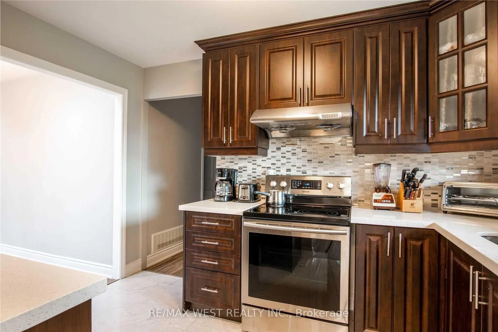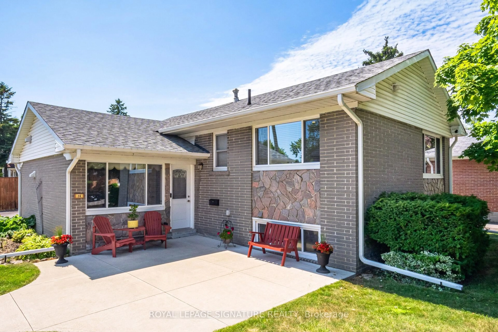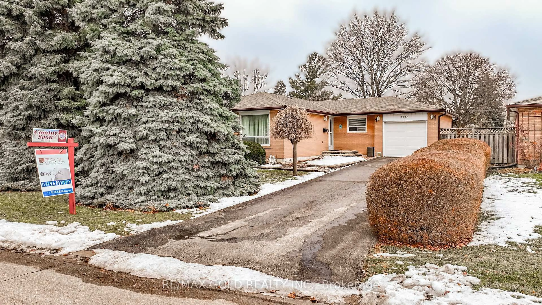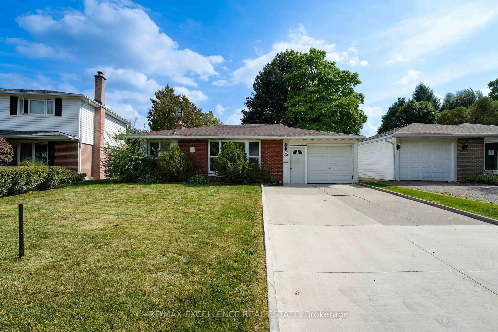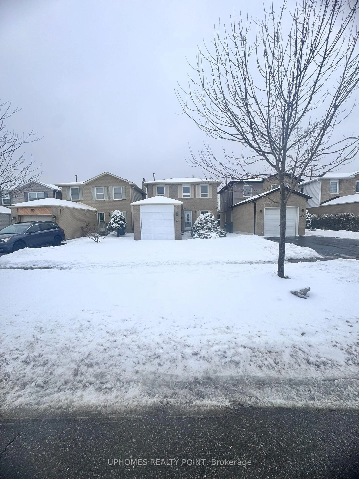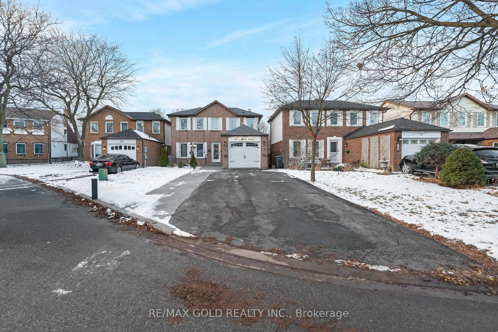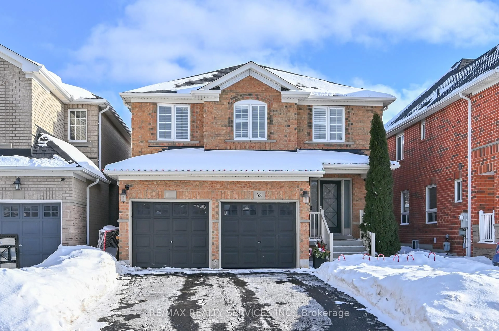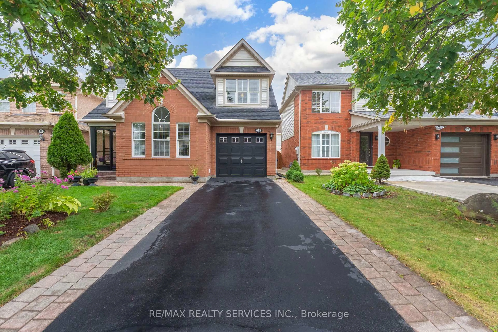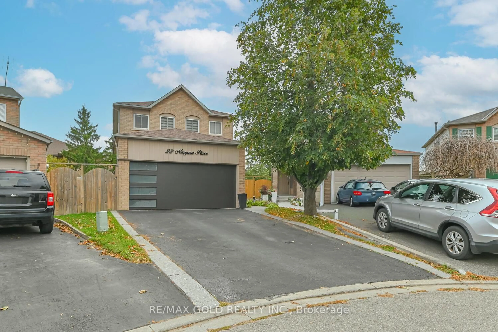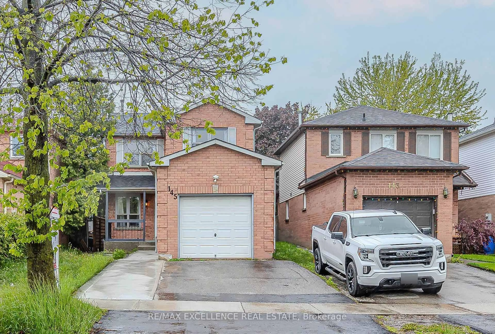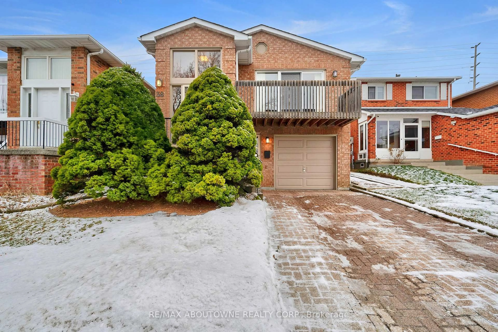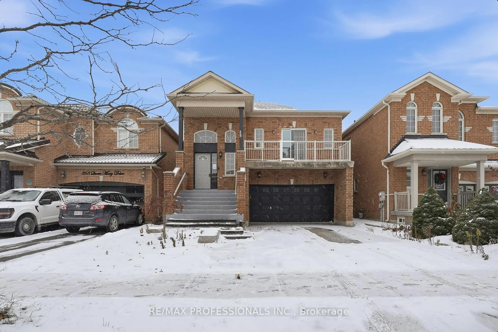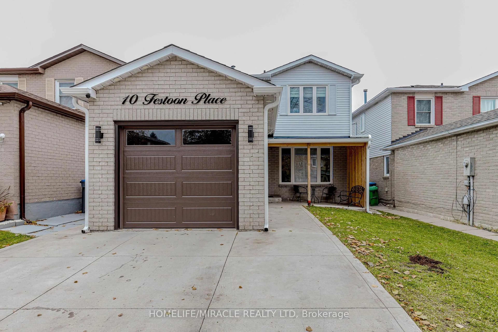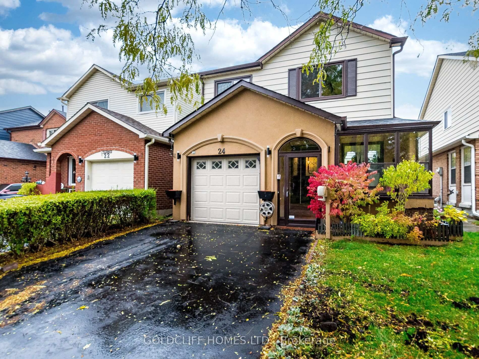30 Mayberry Crt, Brampton, Ontario L6S 5B2
Contact us about this property
Highlights
Estimated valueThis is the price Wahi expects this property to sell for.
The calculation is powered by our Instant Home Value Estimate, which uses current market and property price trends to estimate your home’s value with a 90% accuracy rate.Not available
Price/Sqft$669/sqft
Monthly cost
Open Calculator
Description
Welcome To This Beautifully Maintained Detached Home In Brampton's Sought-After Central Park "M" Section. Perfectly Tucked Away On A Quiet, Family-Friendly Court, This Property Offers A Double Wide Driveway And The Ultimate Backyard Oasis-Complete With A Heated Pool (Professionally Opened & Closed Yearly), Hot Tub, Spacious Deck, And Shaded Awning, Ideal For Hosting Unforgettable Gatherings With Family And Friends. Inside, You'll Find A Versatile Layout With A Bright Rec Room/Playroom That Can Easily Be Converted To A Large Bedrooms Or An In-Law Suite. Recent Updates Include A Full Interior Renovation (Kitchen, Bathrooms, Flooring, Stairs, And Windows), A Brand-New Pool And Deck (2018), And A Modern 5-Piece Washroom With Double Sinks (2021). Conveniently Located Within Walking Distance To Schools (I.E., Regional Arts Program Schools Like Mayfield & St. Thomas Aquinas), Parks, Trails, And Everyday Amenities (I.E., Sobeys, Beerstore, Etc), With Quick Access To Major Shopping, Recreation Centres, And Highway 410. This Is The Perfect Family Home With Style, Comfort And A Backyard Built Or Making Memories.
Property Details
Interior
Features
Main Floor
Family
4.2 x 3.4Laminate
Dining
3.0 x 2.8Laminate / Walk-Out
Kitchen
3.0 x 3.6Tile Floor / O/Looks Pool / Renovated
Exterior
Features
Parking
Garage spaces 1
Garage type Attached
Other parking spaces 2
Total parking spaces 3
Property History
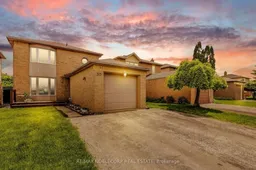 31
31