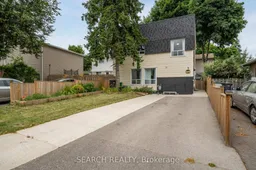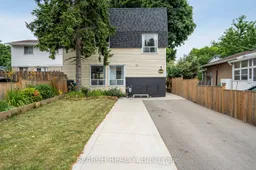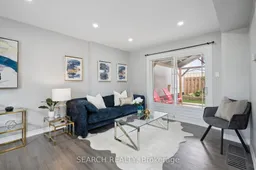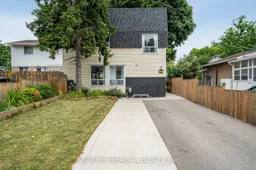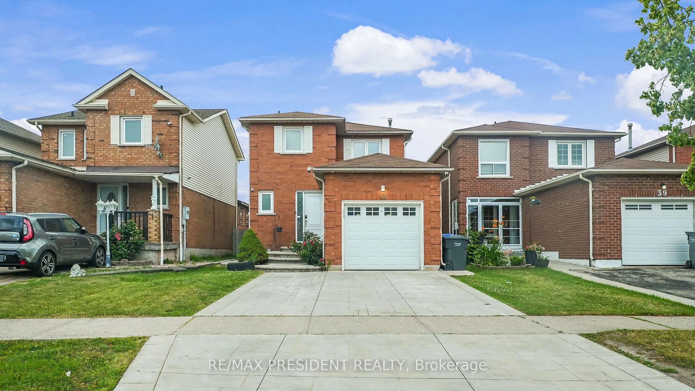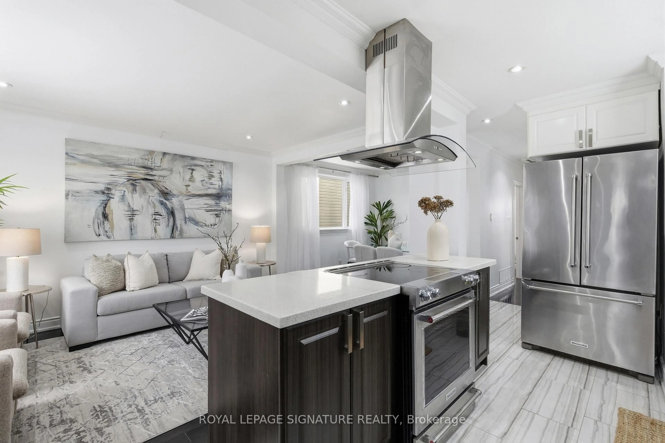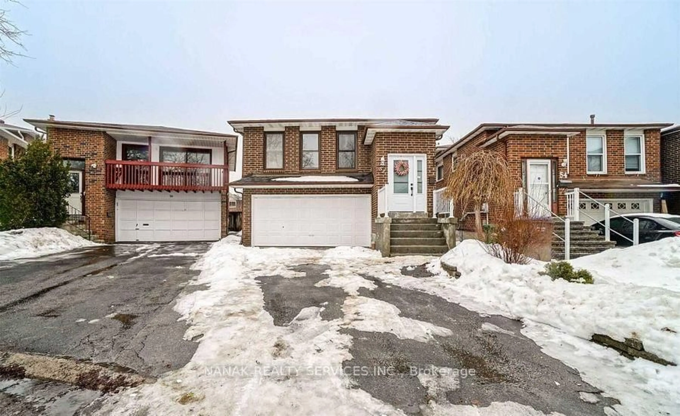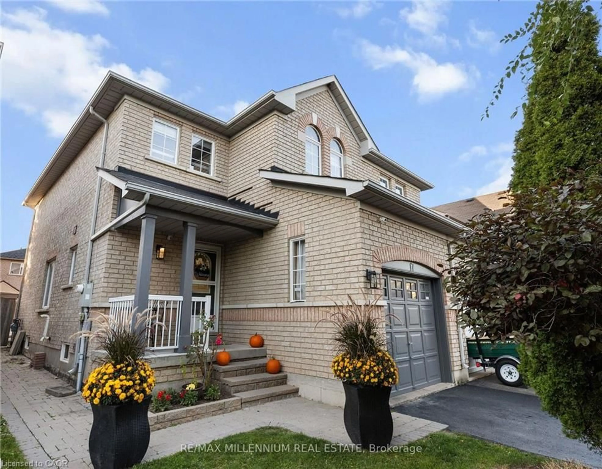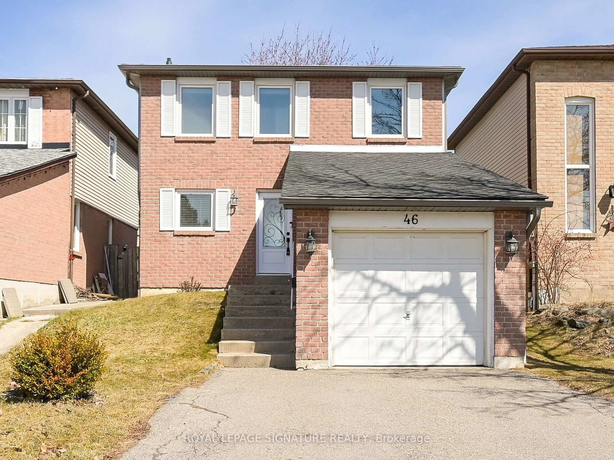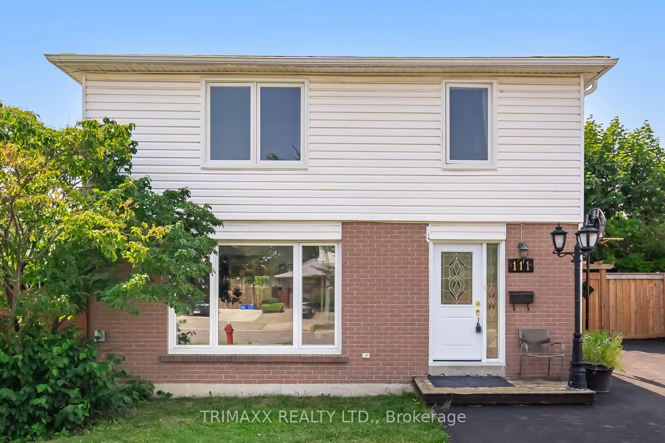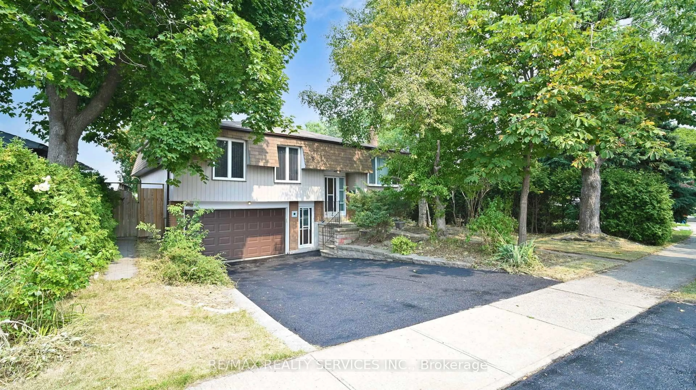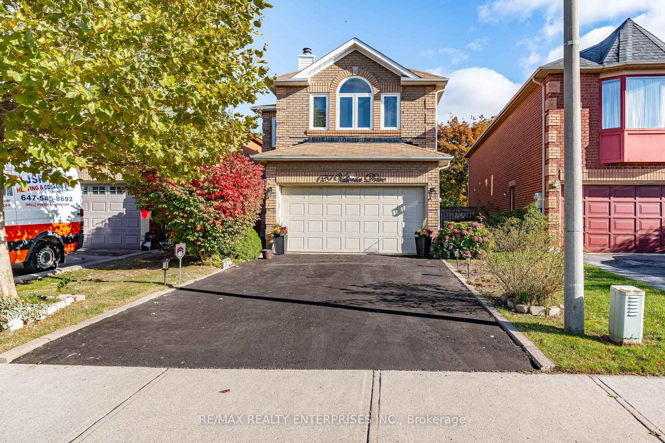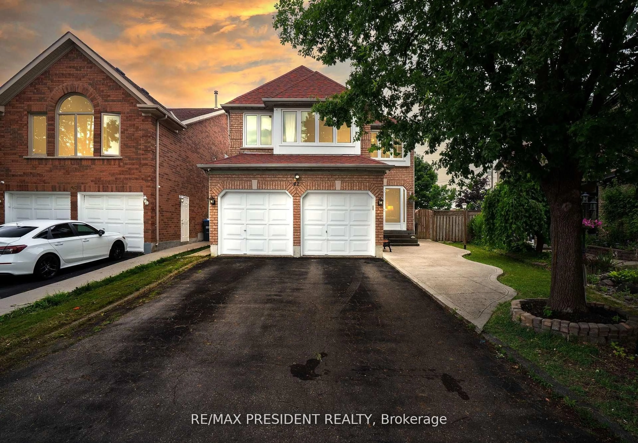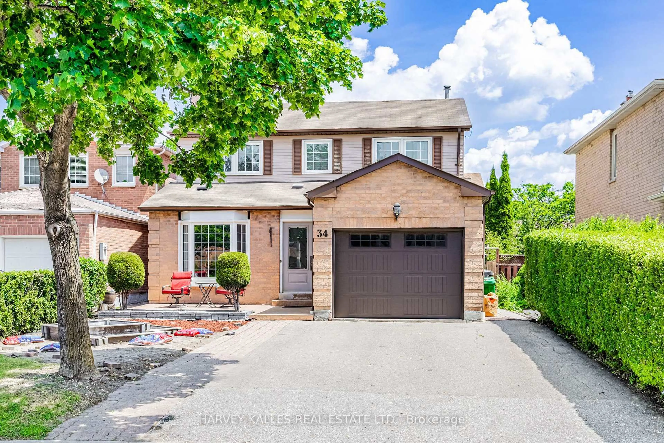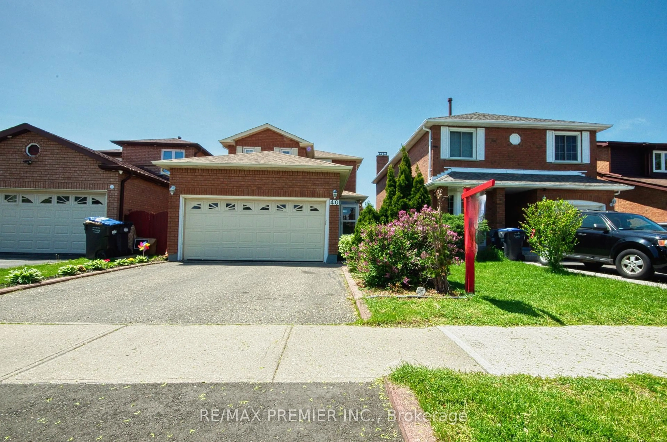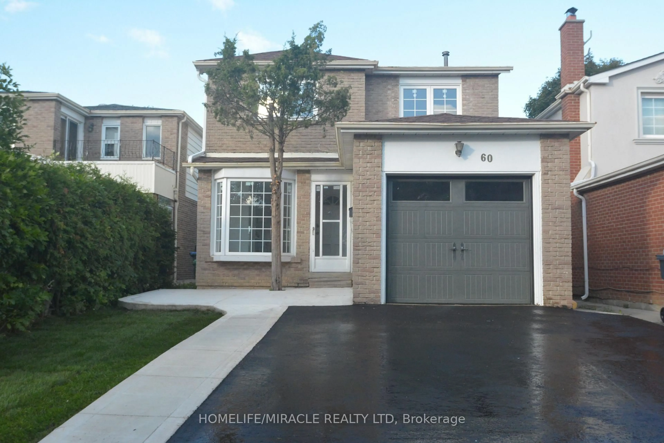***Fully Renovated*** This beautifully upgraded 3+1 bedrooms, 3-bathrooms detached home is located on a quiet, family-friendly neighbourhood in Brampton, just minutes from Chinguacousy Park and Bramalea City Centre. With over 1500 Sq. Feet of finished living space, this fully upgraded from top to bottom, the home features a modern kitchen with quartz countertops, custom cabinetry, and stainless steel appliances including a smooth-top stove, fridge, and dishwasher. Enjoy pot lights throughout the kitchen, dining, living, and rec/family rooms, along with elegant wood stairs, fresh neutral paint, upgraded doors and hardware, and key mechanical updates like roof shingles, furnace, A/C, ductwork, stainless steel appliances and washer/dryer. The backyard is ready for summer featuring a newly stained family-sized deck, new gazebo, new garden shed, and newly installed fence. The landscaped front yard offers great curb appeal with minimal upkeep required and can park up to 4 cars. Conveniently located near parks, schools, shopping, and transit, this home delivers unbeatable value in a sought-after neighbourhood. Move-in ready and loaded with upgrades your perfect family home awaits.
Inclusions: Upgrades - Stainless Steel Appliances - Fridge (2024), Stove (2020), Dishwasher (2020), Built-In Microwave (2021), Washer (2020) & Dryer (2020), Garden Shed (2023) & Electric Light Fixtures (2020), Hot Water Tank (2025), Furnace (2020), AC (2020), Roof Shingles (2020).
