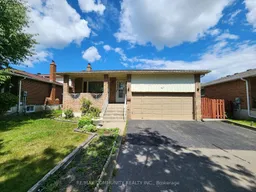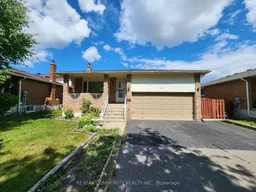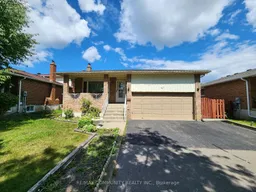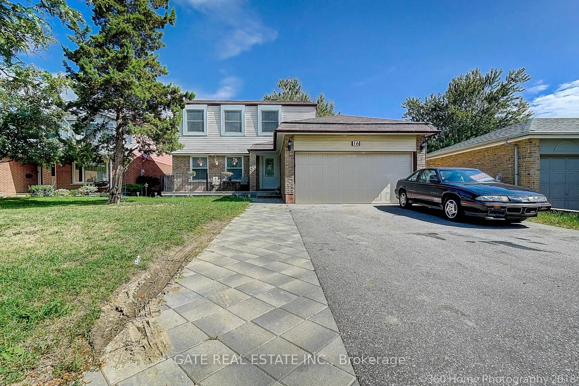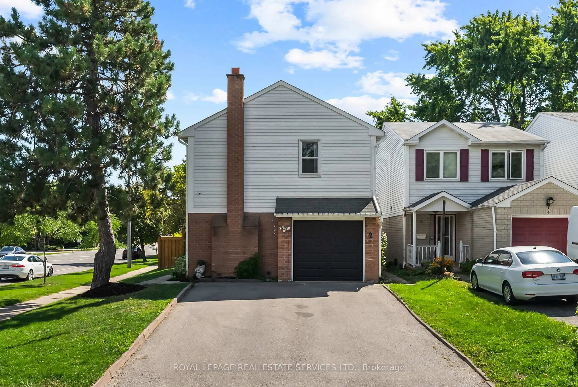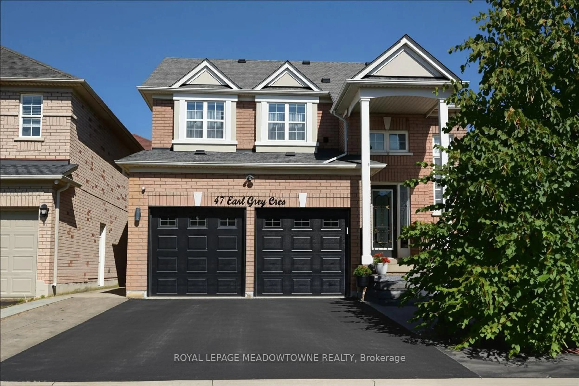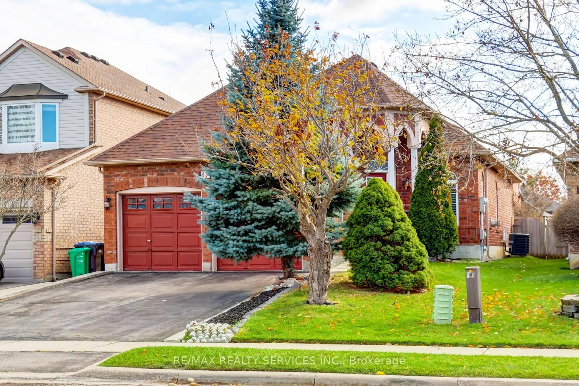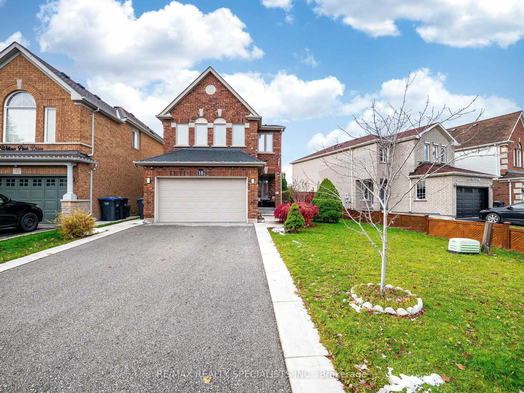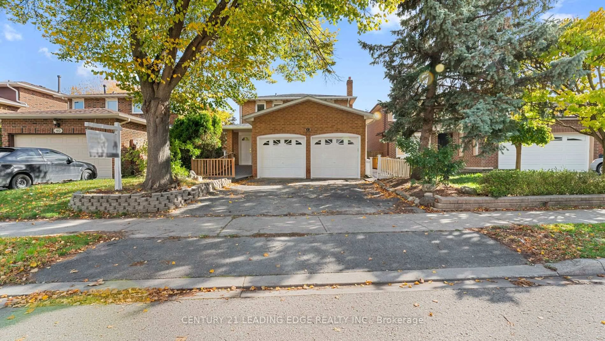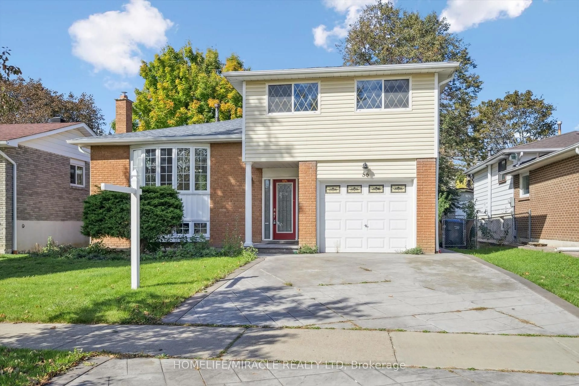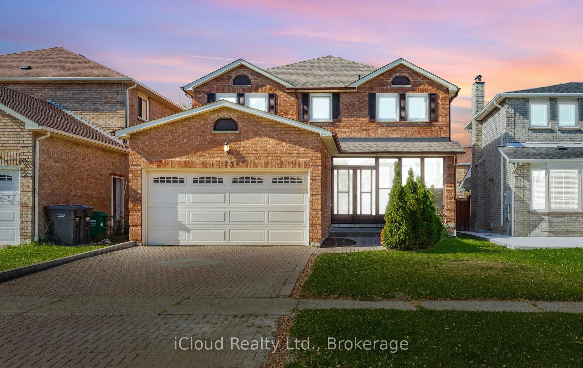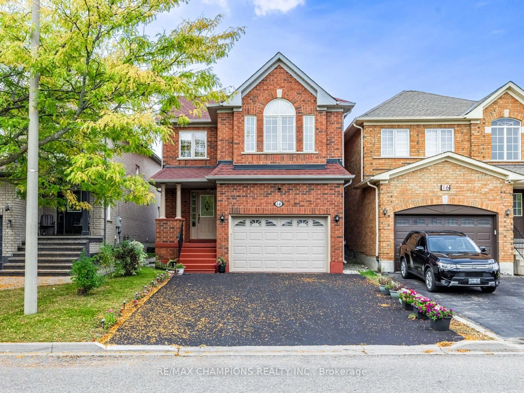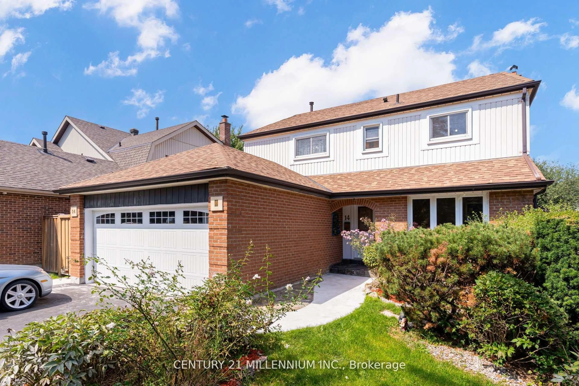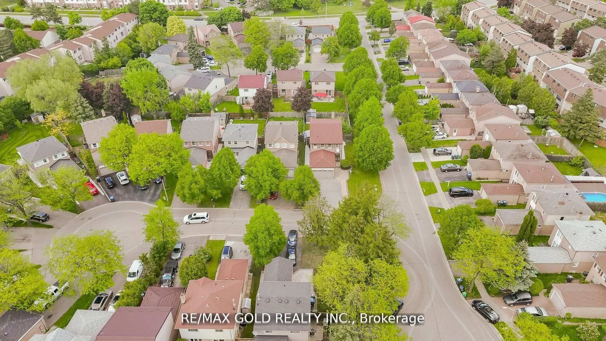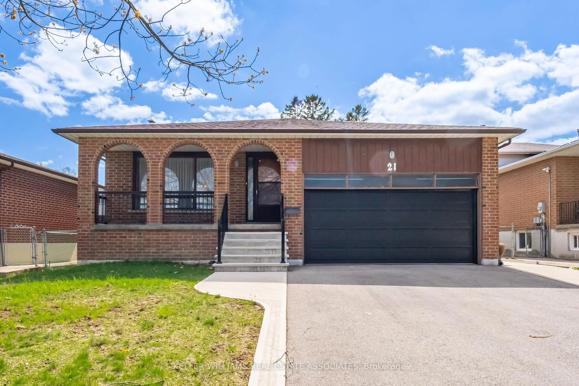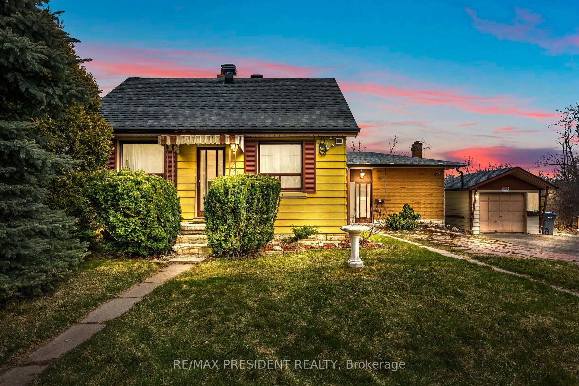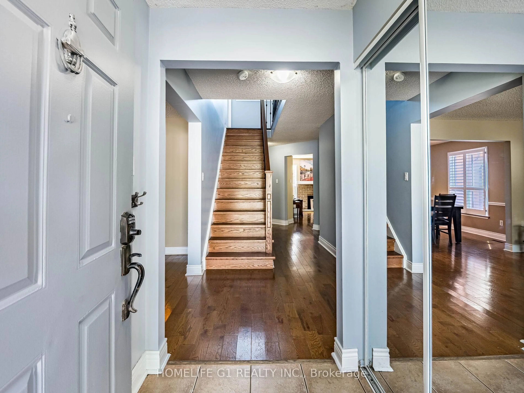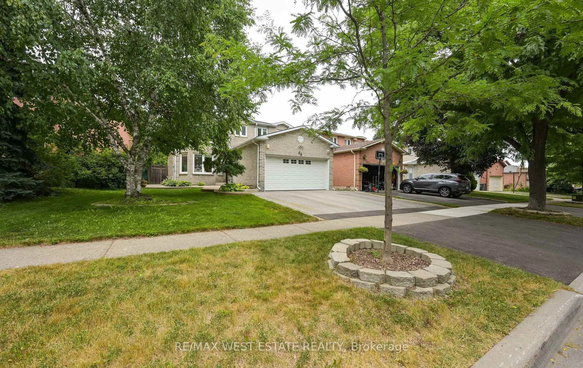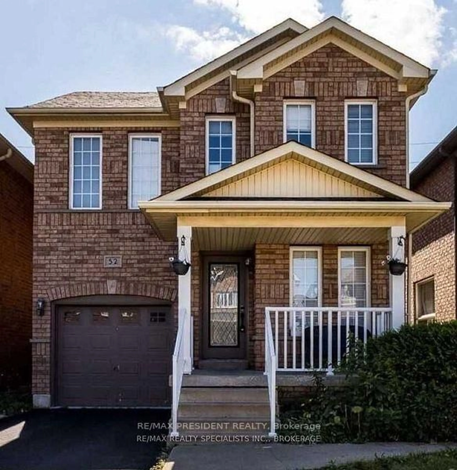Attention Investors & Contractors. 5 Level Backsplit with Full Height Ceilings on all Levels. Property was occupied by One Family for decades, but can be easily converted into a Two Family Home with some minor Renovations. Permit issued for Secondary Unit (2022), Buyer would need to Reactivate. Solidly Constructed Home with 3 Bedrooms on 2nd Floor, 1 Bedroom on Main, and Options to Add Additional Bedrooms in Basement Based on your own design Preferences. House Presently has 3 Full Bathrooms, with the Option to add a Shower within the 2 Pc in Primary Bedroom. Main Floor Features a Cathedral Ceiling with 2 Skylights & Updated Kitchen with Stainless Steel Appliances. Side Entrance, Laundry and Walk Out to Rear Patio on the Main. Basement Features a Secondary Kitchen, 4 Piece Bathroom, & Above Ground Windows. Home has Upgraded Insulation, Insulated Garage, Poured Concrete Walkway, Patio, Garage Floor, and Shed Base(2002). Driveway width has been extended to allow 6 Car Parking. **EXTRAS A/C & Furnace(2022), 20 Yr Roof Shingles(2013), Double Pane Windows(2006), 6 Minute Walk to Khalsa Community School. Property Being Sold As-Is, Home Inspection Report Available. Walking Distance to Grocery, Bank, Pharmacy & Community Centre**
Inclusions: Main Floor Kitchen Appliances (2013), Upper Level Bathroom (2024)
