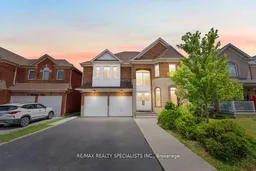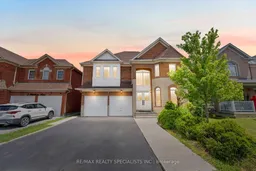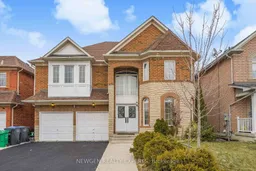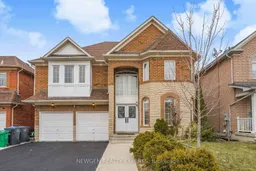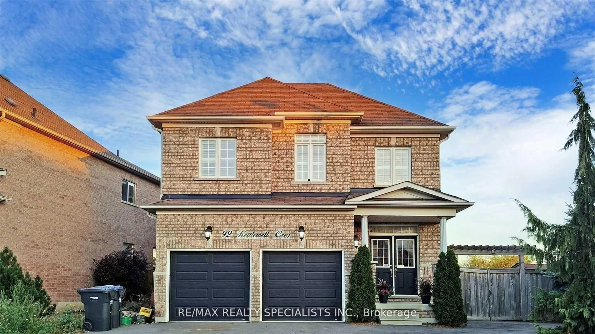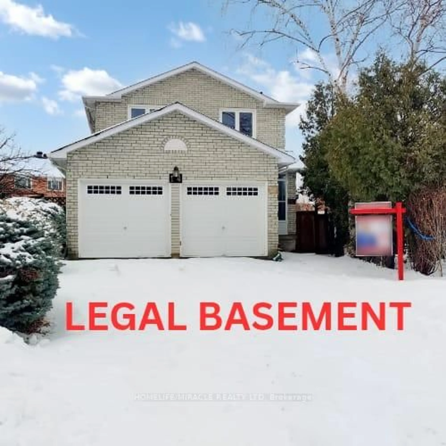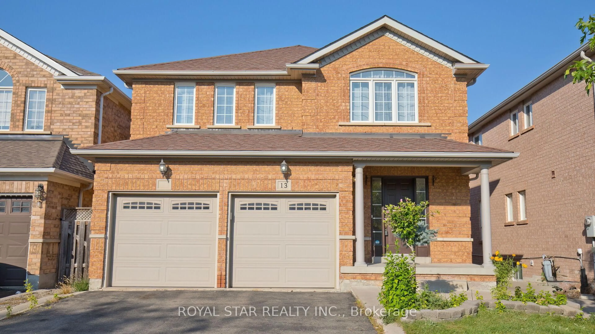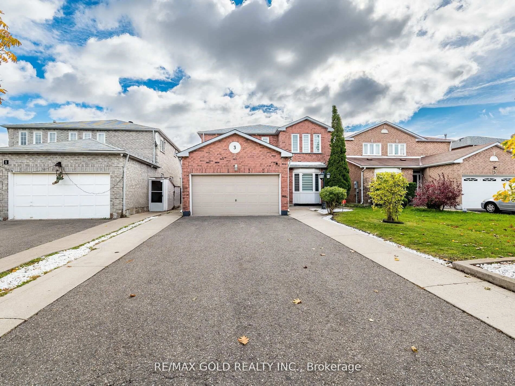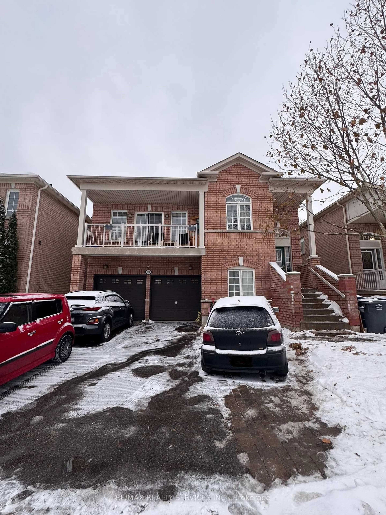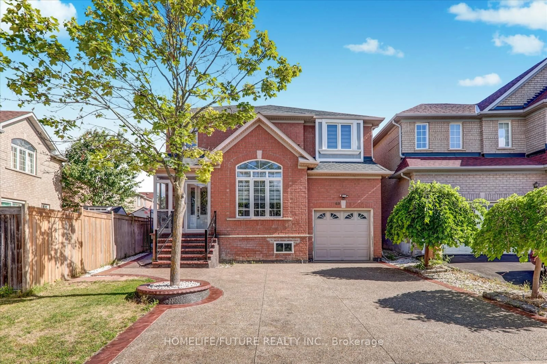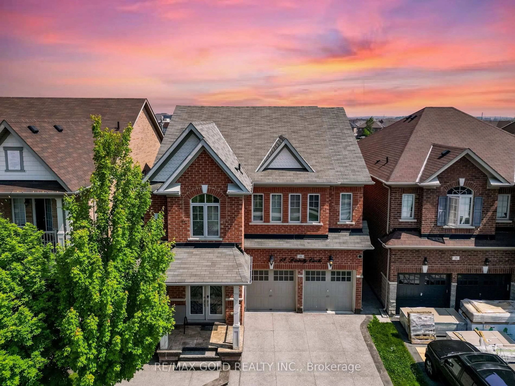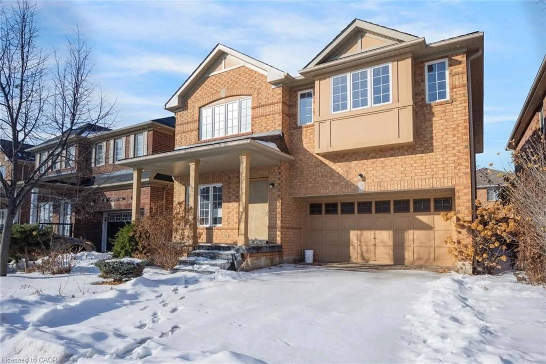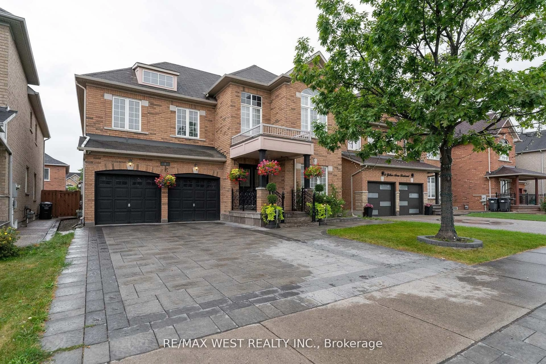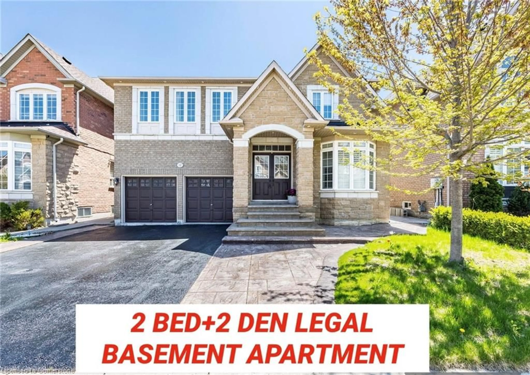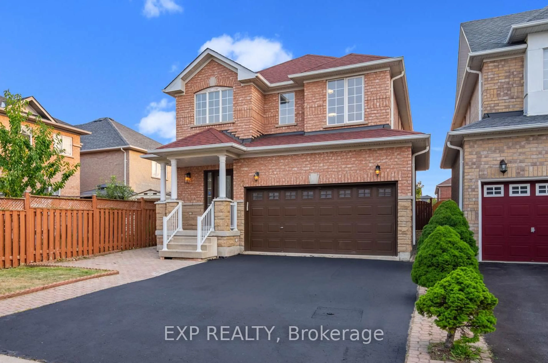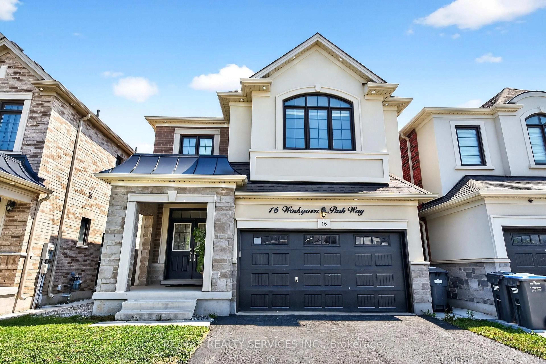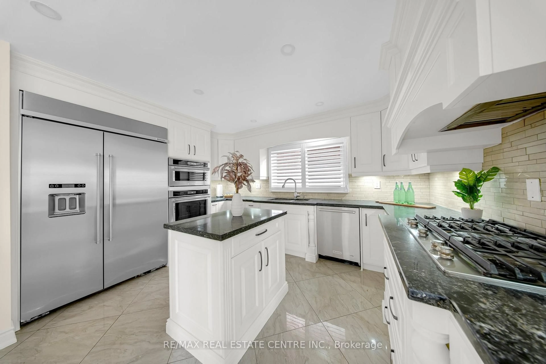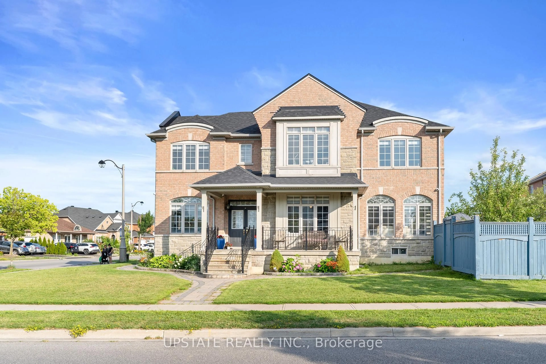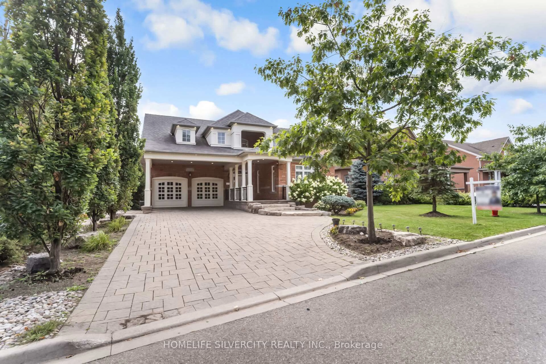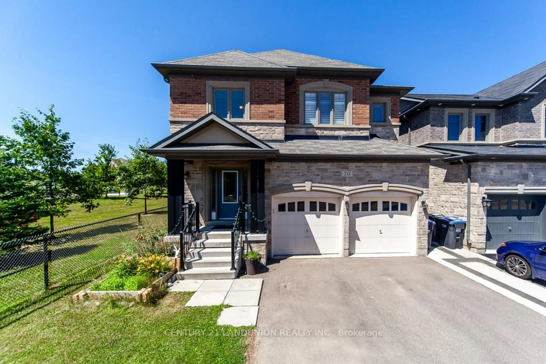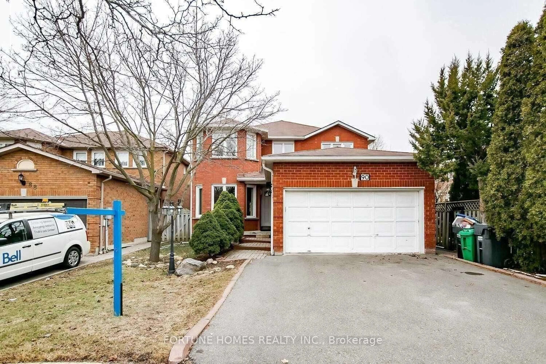Welcome to this stunning, bright, and spacious detached home featuring a beautiful stone facade and nearly 4+3 bedrooms, 4 bathrooms, and parking for 6 vehicles. Step into an impressive open-to-above foyer and enjoy hardwood flooring throughout no carpet anywhere! The main floor offers a separate living and dining area, and a family room perfect for relaxing or entertaining. The open-concept kitchen is a chefs dream with stainless steel appliances, ample cabinetry, a breakfast bar, and eat-in area with walkout to the backyard. Upstairs boasts 4large bedrooms, including a massive primary retreat with a sitting area, walk-in closet, and4-pc ensuite. Finished basement with separate entrance offers a 2nd kitchen, 3pc bath, and 3bedrooms ideal for extended family or rental income. Main floor laundry, wood staircase, and fresh paint add to the appeal. Convenient garage side entrance & no sidewalk. A true move-in-ready home!
Inclusions: All electrical light fixtures; existing stainless steel fridge, stove and b/i dishwasher, clothes washer and dryer, All window blinds and coverings.
