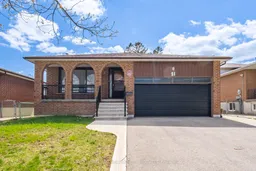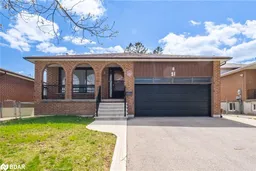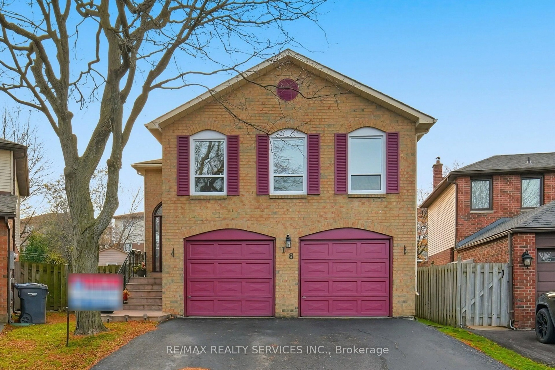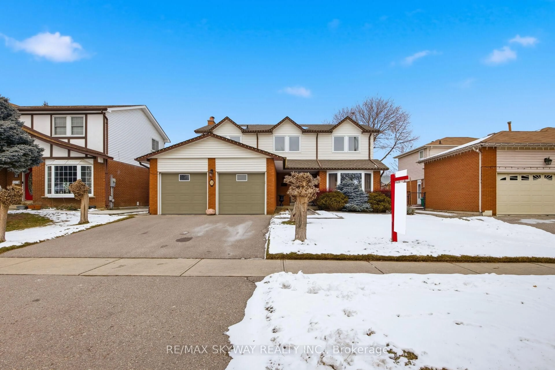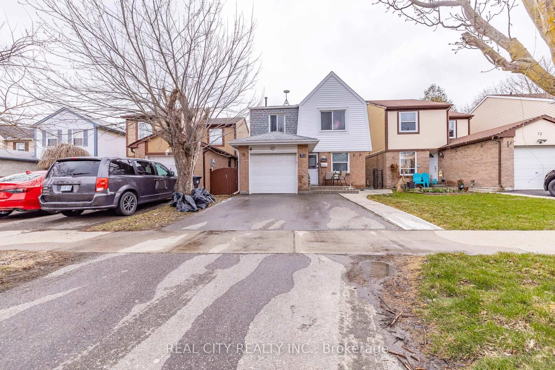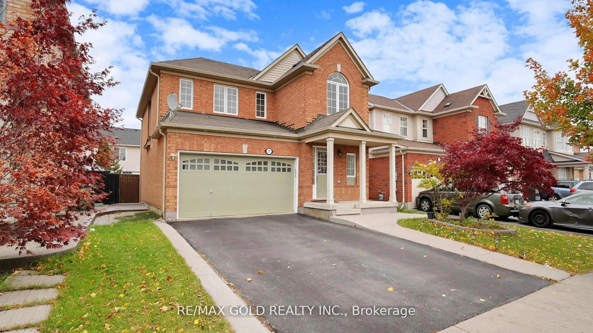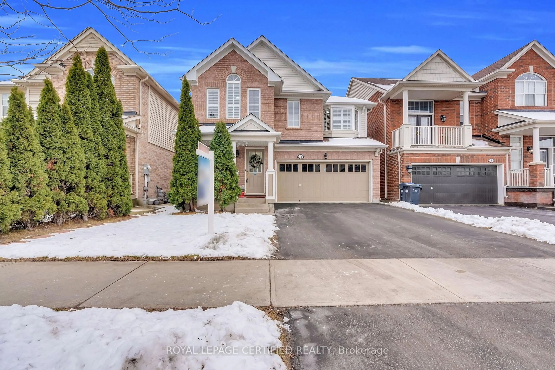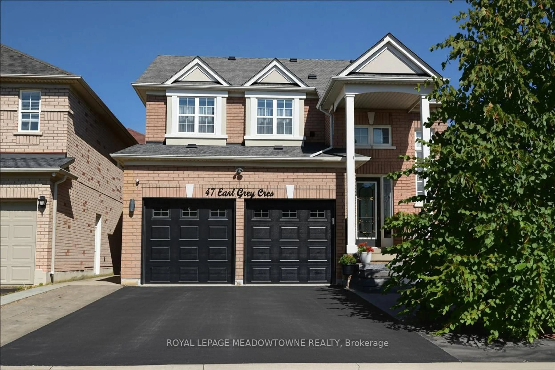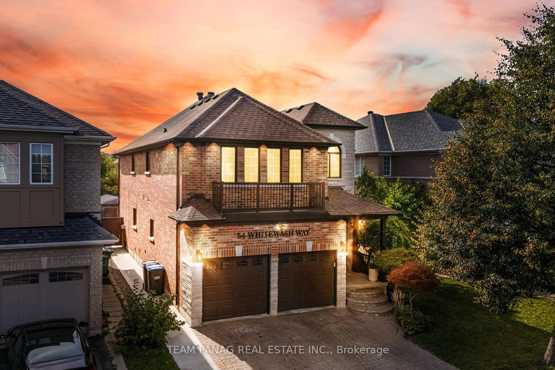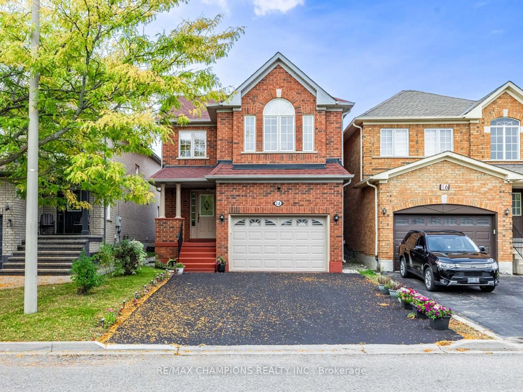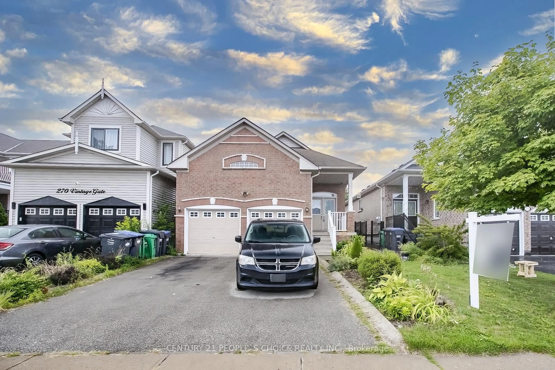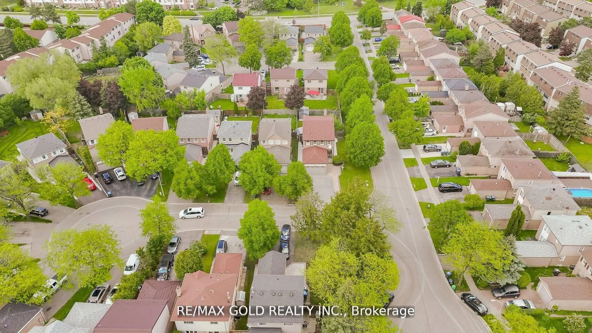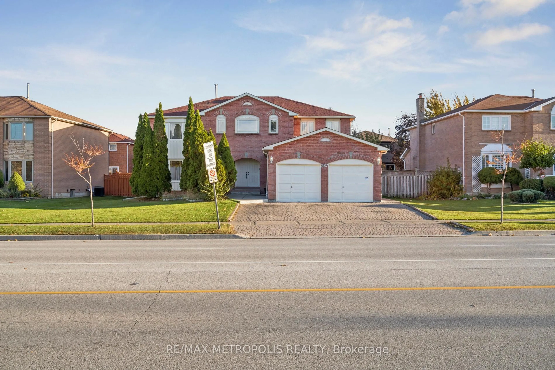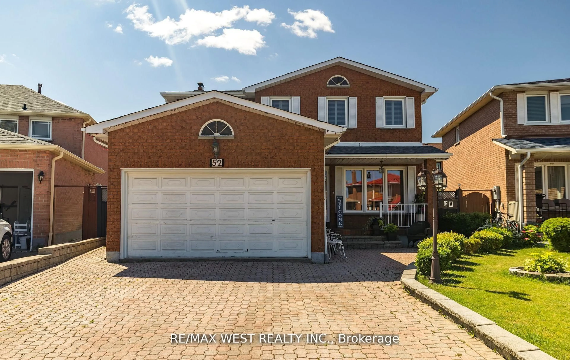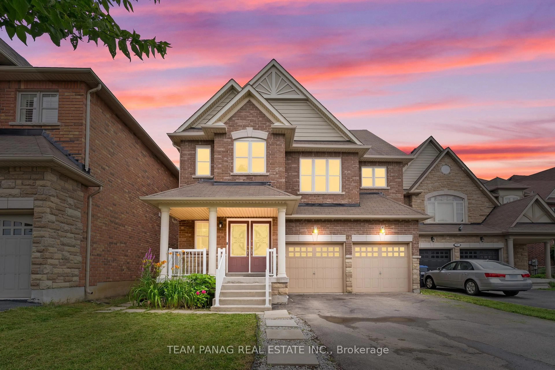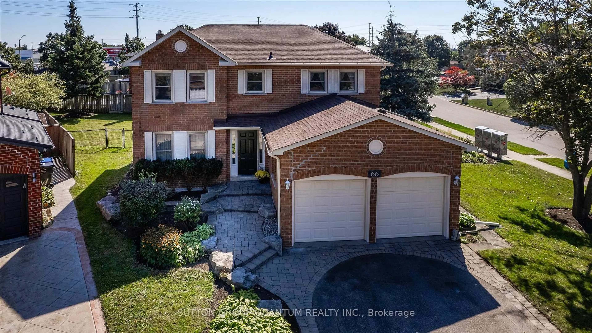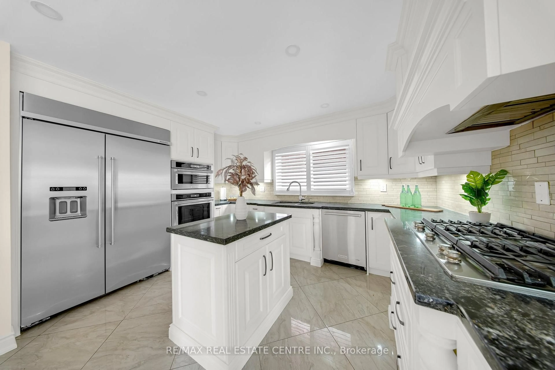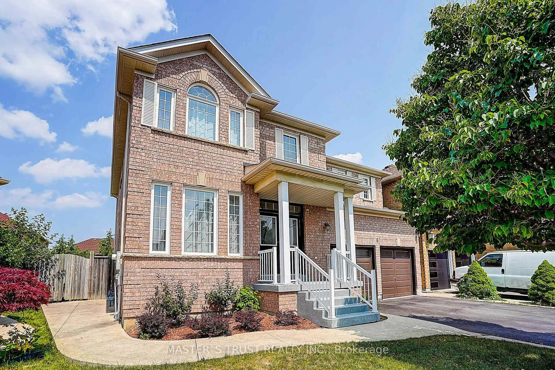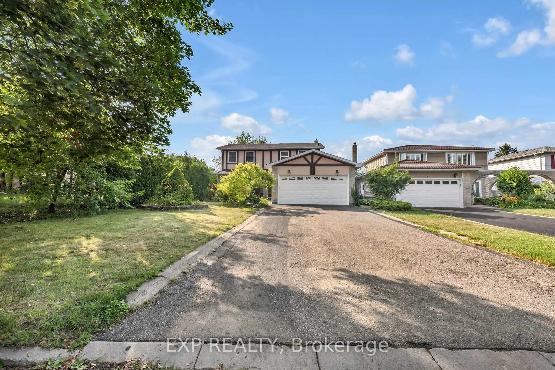Im excited to introduce you to a rare find in Bramptons desirable Central Park neighbourhood 21 Malcolm Cres, a spacious and well-maintained 5-level back-split, proudly owned by the original family since it was built. This home offers a unique layout, thoughtful updates, and incredible potential for multi-generational living or future rental income.The main level features a bright living room, a dedicated dining area, and a beautifully updated kitchen with modern cabinetry and backsplash all completed less than four years ago. The foyer is open and welcoming, with soaring ceilings that make a lasting first impression.On the second level, youll find three generous bedrooms, including a primary suite with a private 2-piece ensuite, as well as a shared 4-piece bathroom. The home features hardwood and ceramic flooring throughout no carpet.The lower level includes a spacious family room with a wood-burning fireplace, a fourth bedroom, a full 3-piece bathroom, and a separate side entrance to the yard offering the perfect layout for a future in-law suite or rental unit.The fourth and fifth levels remain unfinished, providing a blank canvas to create even more living space with the potential to build out two additional units or a large recreation area, home office, gym, or more.The fully fenced backyard is ideal for entertaining, gardening, or simply enjoying outdoor space with family. Additional updates and features include: Kitchen and appliances: under 4 years old , Roof: under 7 years old, Furnace, A/C, and Hot Water Tank: owned and approximately 5 years old Dryer: purchased in 2024, Washer: Driveway, Front Porch, and Railing: is less than 2 years . Central Vacum 2024, Fridge 2025 , Garage door 2025 . Don't let this opportunity get away this home is filled with potential and located in one of Bramptons most established family-friendly
Inclusions: STOVE, FRIDGE, DISHWASHER, RANGEHOOD, WASHER, DRYER, CENTRAL VACUM WITH ALL ATTACHMENTS , FURNACE, AC, ALL LIGHT FIXTURES, HWT, ( ALL WINDOW COVERINGS as is )
