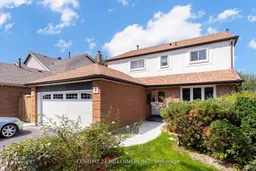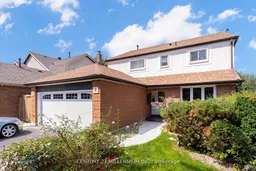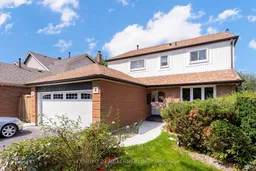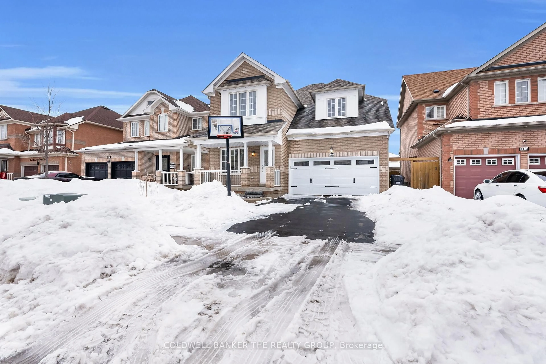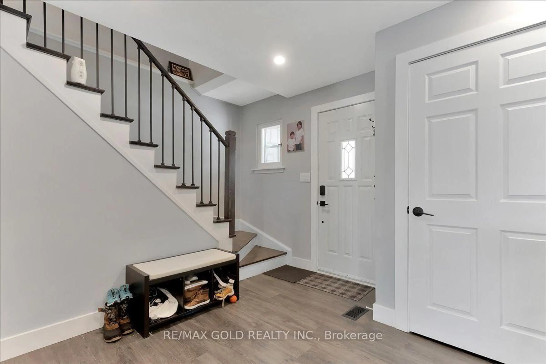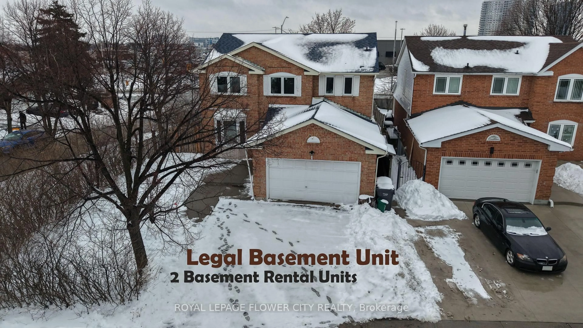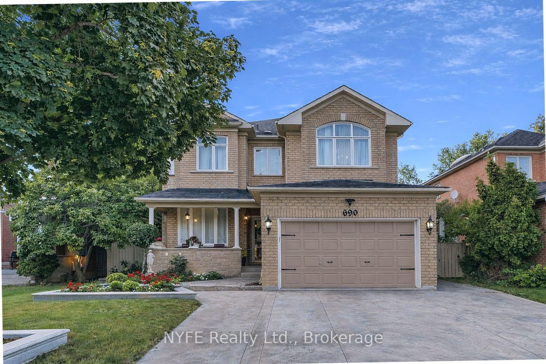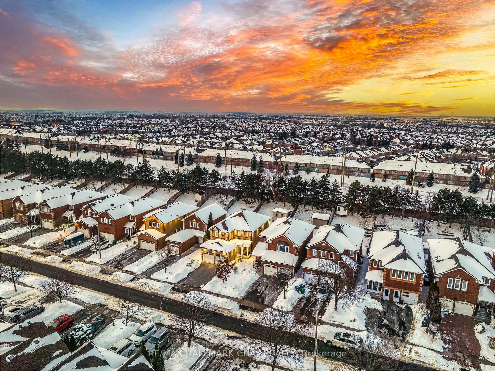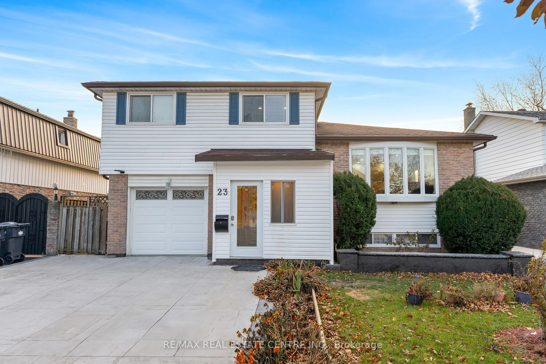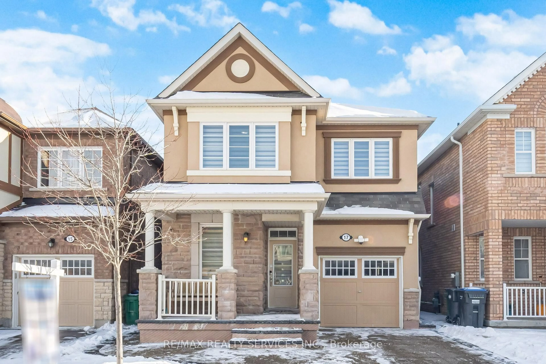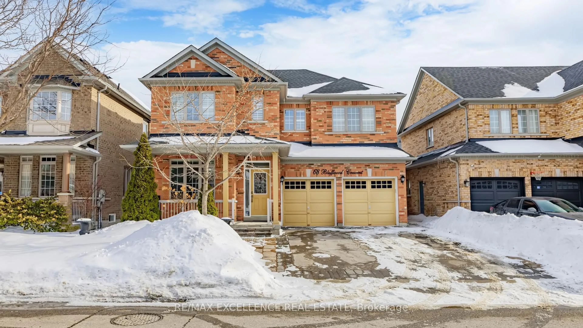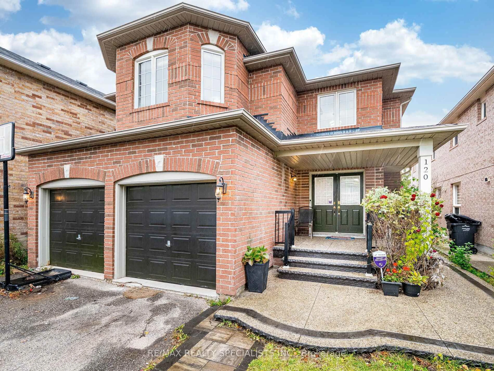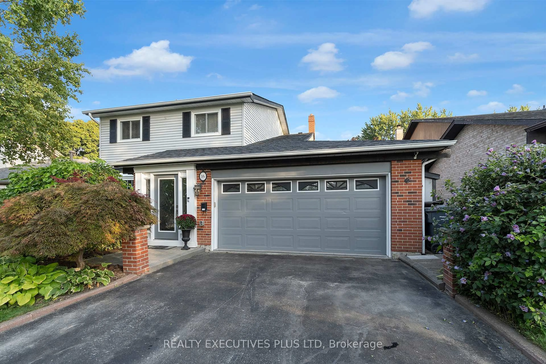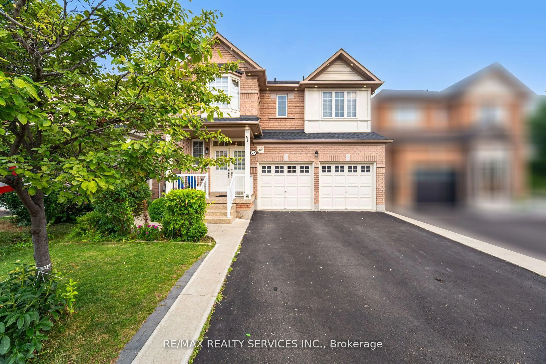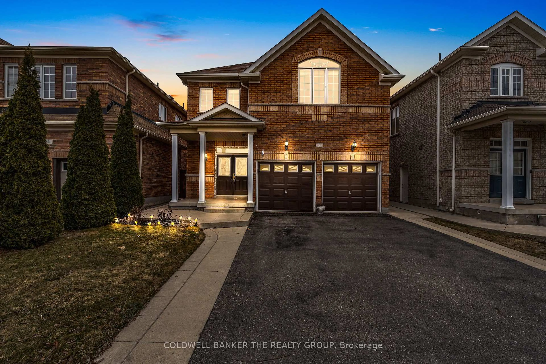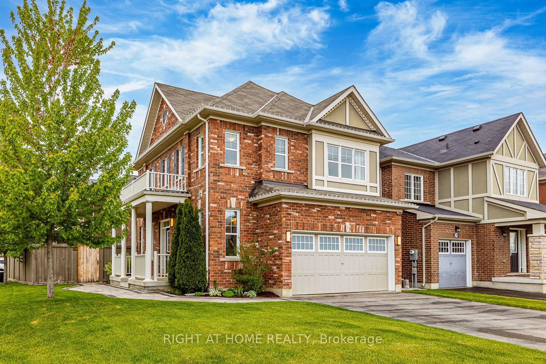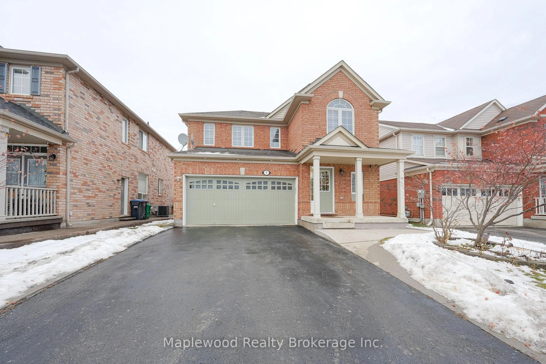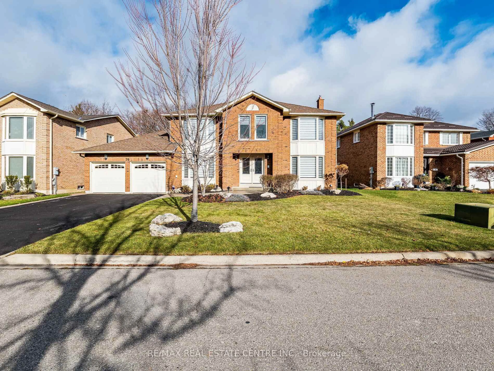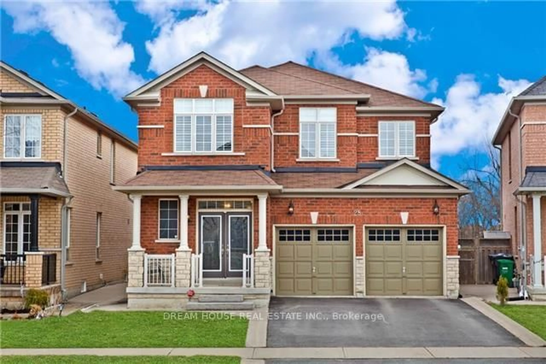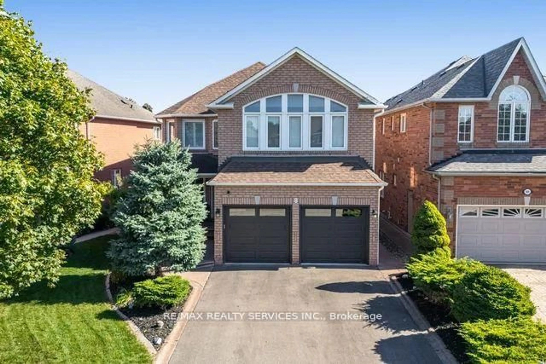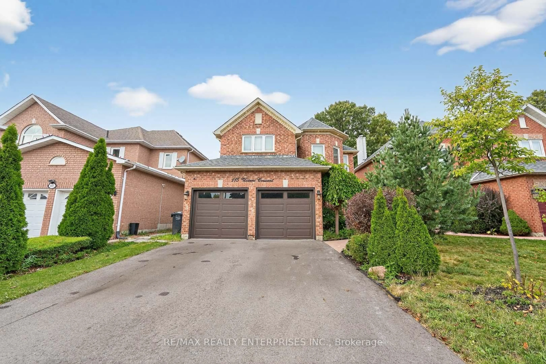Exceptional value is offered with this spacious, detached residence located in one of the most desirable neighbourhoods near Chinguacousy Park. Home to picnic grounds, a childrens water park, petting zoo, greenhouse, and even a winter ski hill. Conveniently situated just minutes from Bramalea City Centre, this property combines comfort, functionality, and style.The long double driveway accommodates up to six vehicles, complemented by a double garage and a large, private lot featuring an expansive deck perfect for entertaining. Inside, the traditional centre-hall plan is enhanced by upgraded hardwood flooring, pot lighting, and a sun-filled picture window in the formal living room. The separate dining room showcases wide-plank laminate flooring, while the modern eat-in kitchen boasts sleek white cabinetry, quartz countertops, undermount sinks, a pantry, deep pot drawers, stainless steel chimney-style exhaust, ceramic tile backsplash, premium appliances, and a garden door walk-out to the side yard. A generously sized family room with a brick gas-insert fireplace, pot lighting, and wide sliding door walk-out provides an inviting gathering space. Upstairs, four well-proportioned bedrooms each offer double closets, with the primary suite featuring a private two-piece ensuite and a convenient linen closet. The finished lower level expands the homes versatility with a second kitchenette, fifth bedroom, full three-piece bath with separate shower, upgraded 200 amp service panel and a spacious recreation room with pot lighting an ideal setup for an in-law suite.
Inclusions: All Electric Light Fixtures, All Stainless Steel Appliances, All Window Coverings, Washer & Dryer, 200 Amp Service Pane
