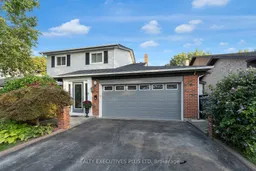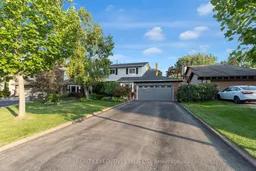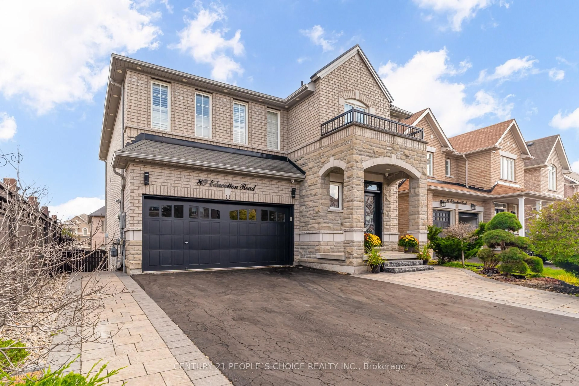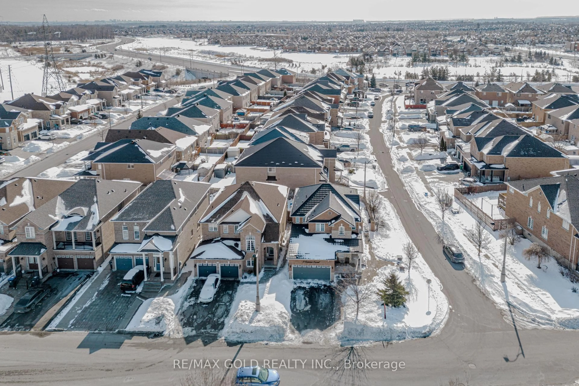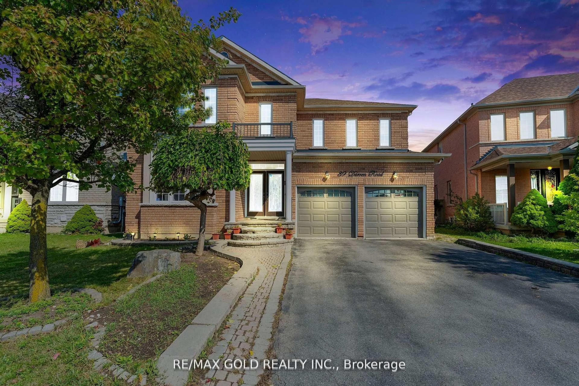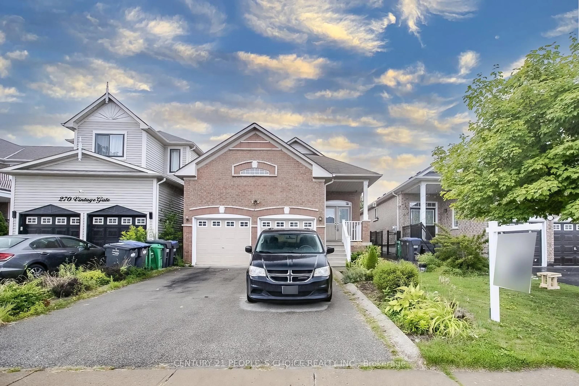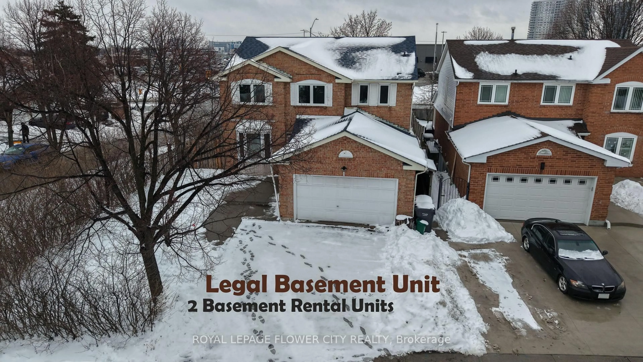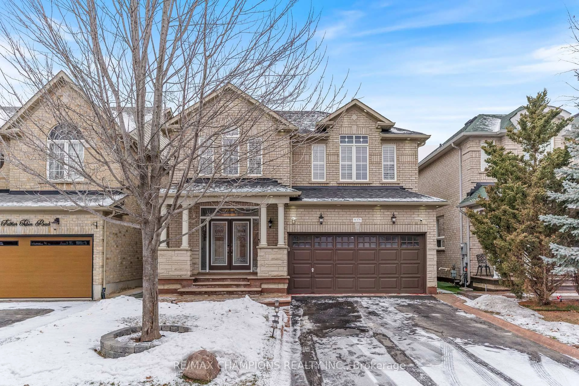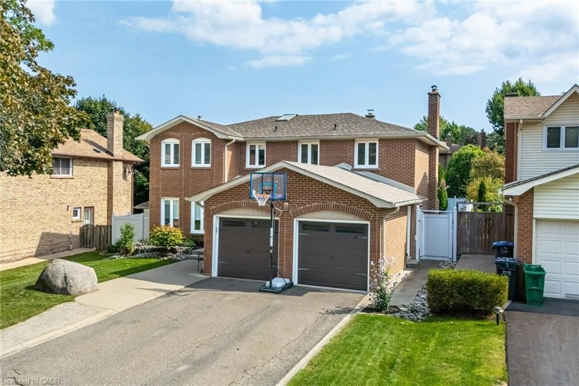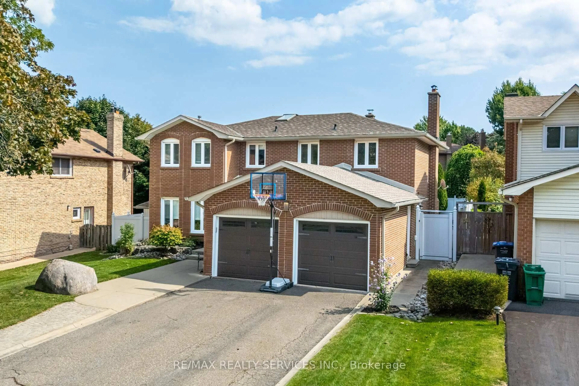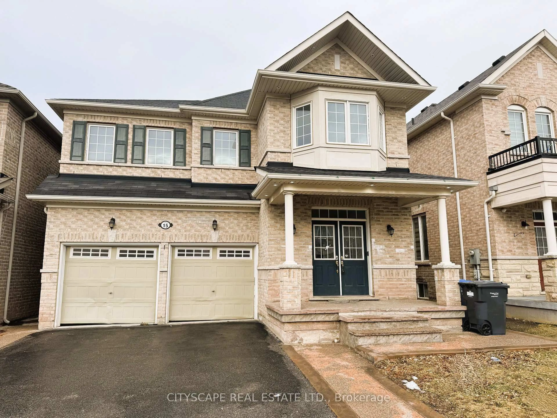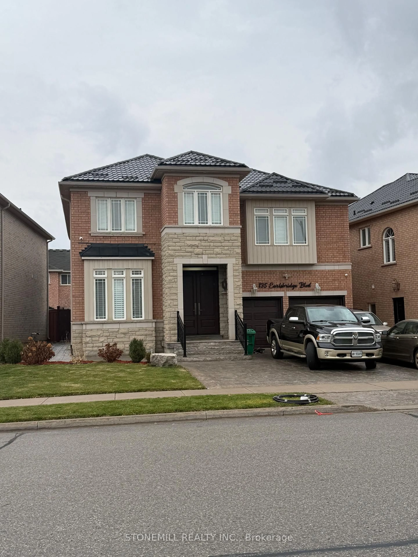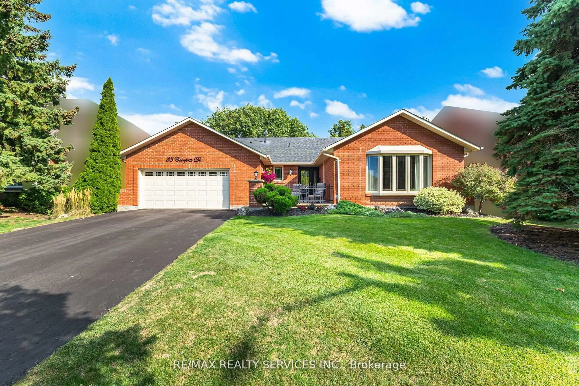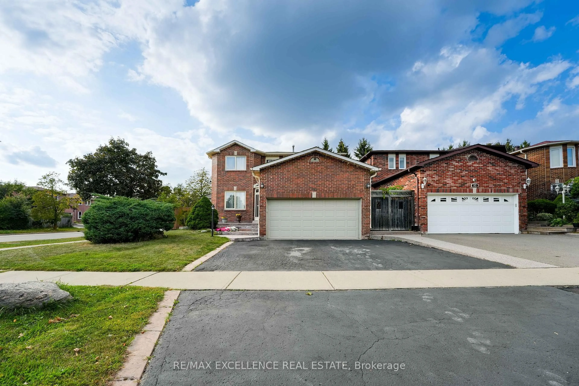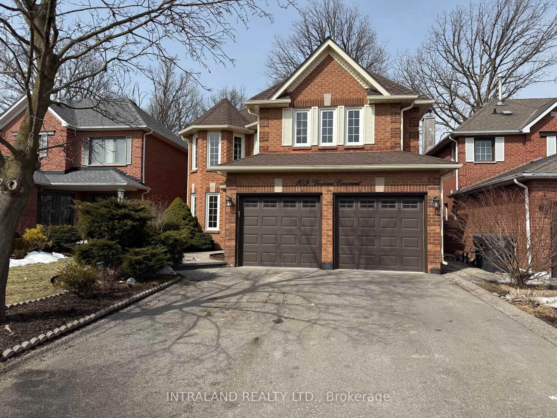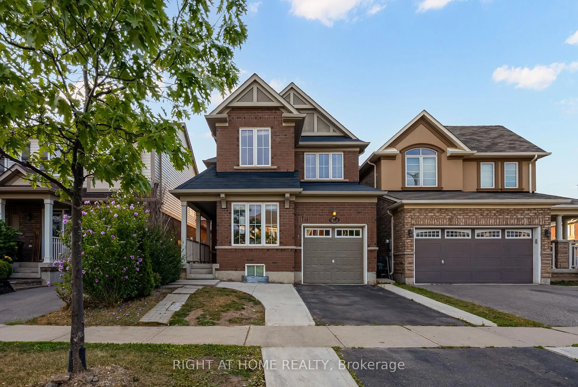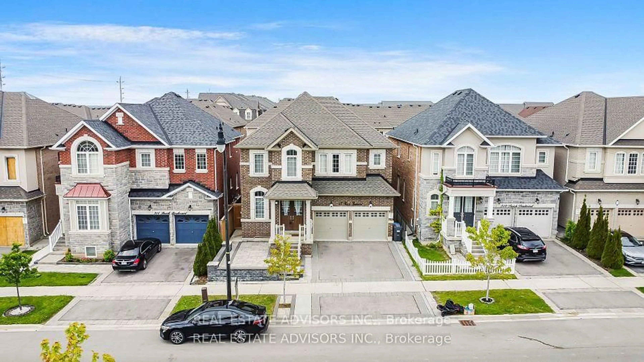This Home Is Truly Spectacular! Situated On A Highly Sought After Court With Only 8 Homes. Prestigious "M" Section! Surrounded By Parks & Protected Area With Loads Of Trees. Features Include A Breath Taking Custom Gourmet Kitchen With Elegant Cabinetry, Loads Of Pot Lights, Quartz Countertops, Premium Built In Appliances & Pot Drawers. Large Eat In Area Has An Elegant Gas Fireplace. Excellent for entertaining with large gatherings. Warm & Inviting L/R & D/R With Maple Hardwood Floors, French Doors, Bay Window & Crown Moulding. Upper Level Boasts 4 Good Size Bedrooms. All with Hardwood Floors. Master Suite Has a 3pc Ensuite. Nicely Finished Basement With Large Rec. Room With Wet Bar. Additional 5th Bedroom, Pot Lights. Could Easily Be Converted To A Basement Apartment. Gorgeous Backyard Oasis With Heated In-ground Pool, Deck With Gazebo & Pool Bar. An Entertainers Dream. Fantastic For Large Family Get Togethers. Backing Onto Parkland. This Home Shows To Perfection! You Wont Be Disappointed! Hurry before Its SOLD!
Inclusions: Fridge, Stove, Washer, Dryer, Built in Dishwasher & Microwave, Hood Range, Basement Fridge, Fridge in Shed, All Window Coverings & Light Fixtures, Furnace & A/C, All Pool Equipment, Gazebo, In-ground Sprinkler System, Weber Natural Gas BBQ. Water Softener & Filtration System, Shed. Kitchen Breakfast Bar Stools.
