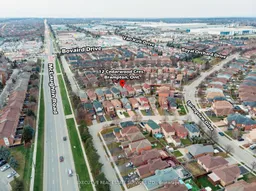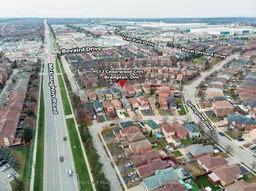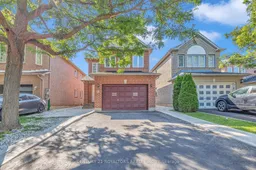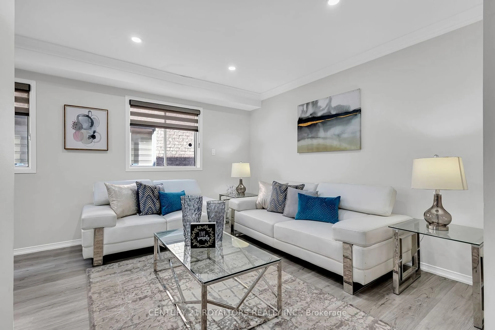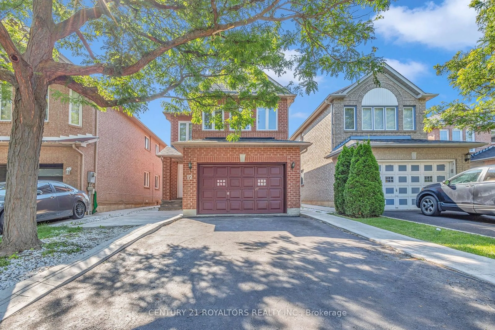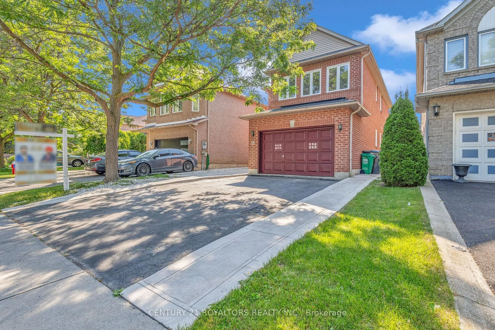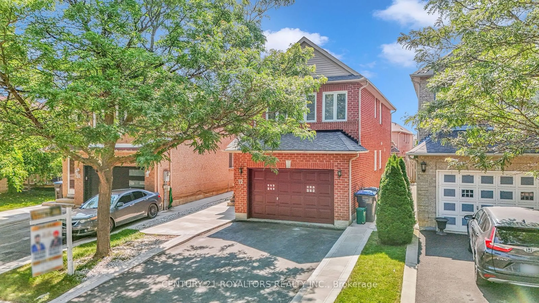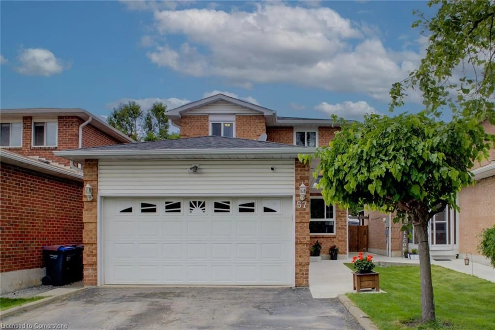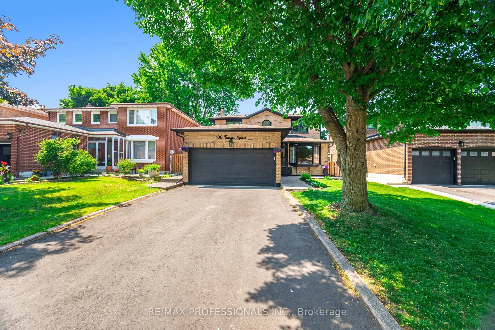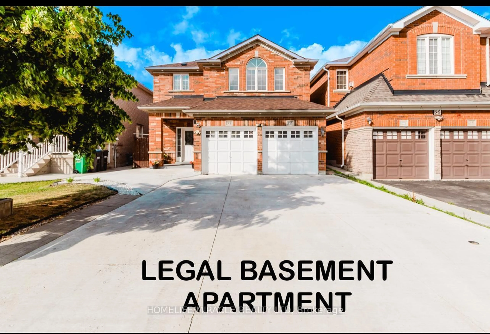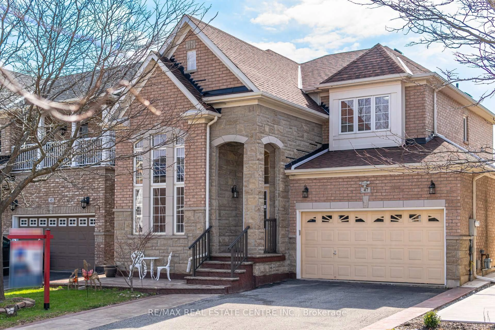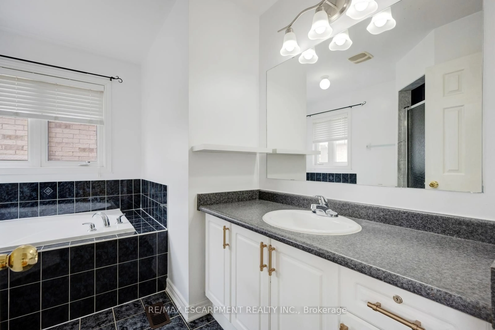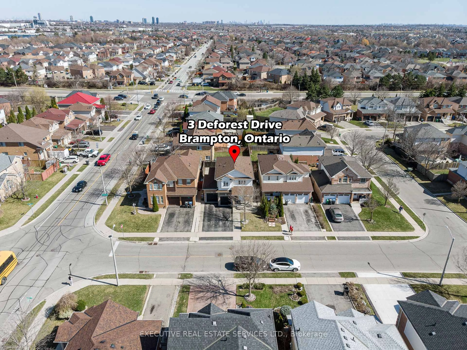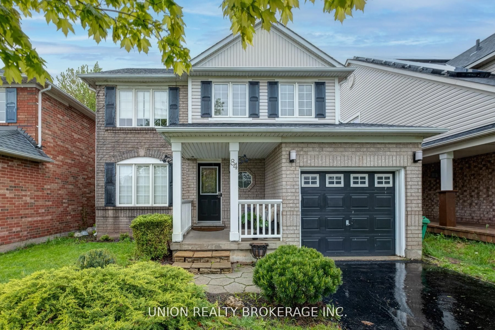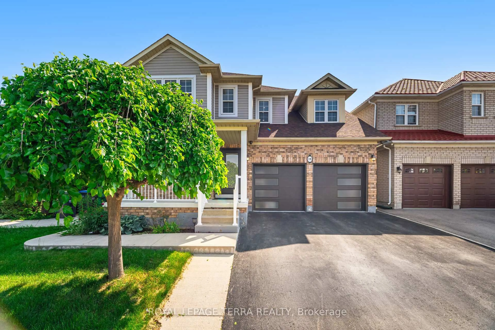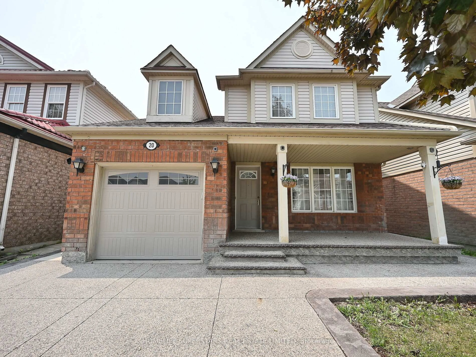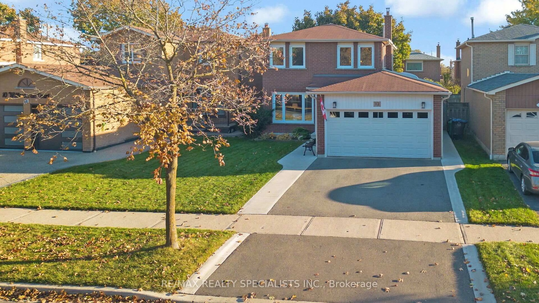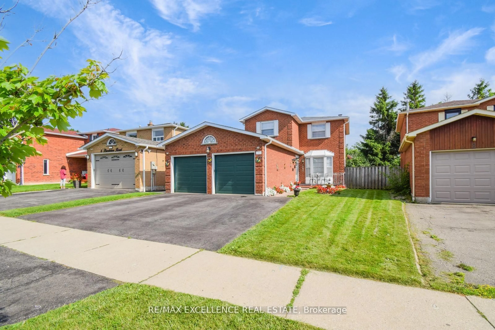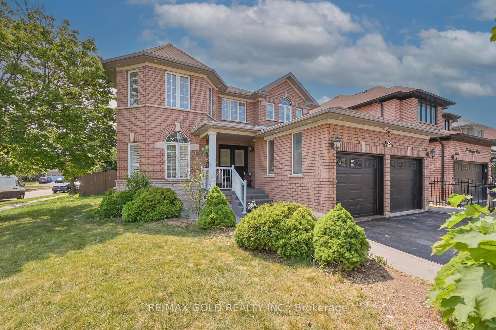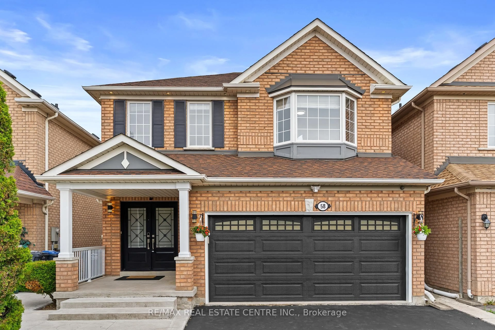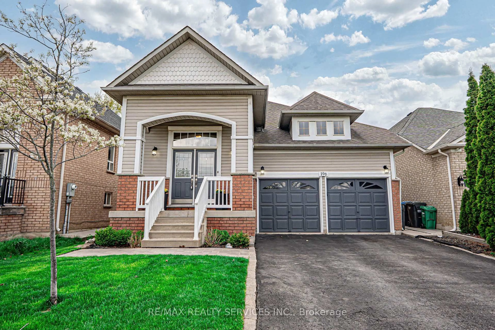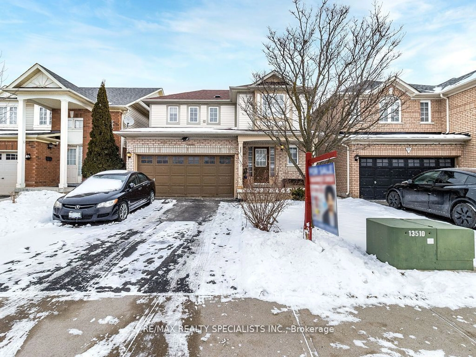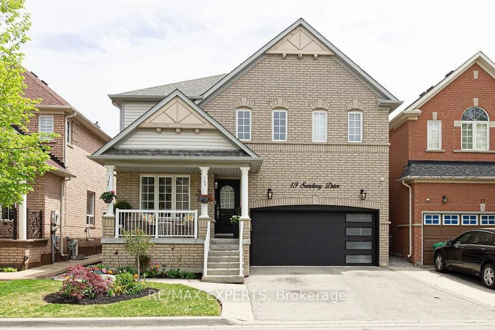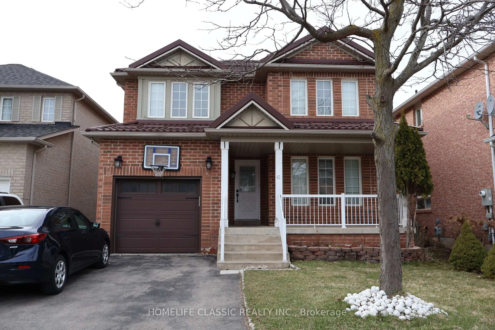12 Cedarwood Cres, Brampton, Ontario L6X 4K1
Contact us about this property
Highlights
Estimated valueThis is the price Wahi expects this property to sell for.
The calculation is powered by our Instant Home Value Estimate, which uses current market and property price trends to estimate your home’s value with a 90% accuracy rate.Not available
Price/Sqft$583/sqft
Monthly cost
Open Calculator

Curious about what homes are selling for in this area?
Get a report on comparable homes with helpful insights and trends.
+6
Properties sold*
$981K
Median sold price*
*Based on last 30 days
Description
Absolute Showstopper in Prime Location! Discover this stunning detached 3+2 bedroom home nestled on a tranquil street. Recently renovated with modern touches, this house features fresh paint, new stairs, flooring, blinds, and top-of-the-line stainless steel appliances, including a high-end range hood. The main and basement levels are illuminated by stylish pot lights. Enjoy outdoor living in the beautifully landscaped front and side yards,. The newly finished basement offers a separate laundry, 4-piece washroom, providing additional rental potential.Conveniently located within walking distance to schools, transit, gyms, and shopping plazas. Just a 6-minute drive to Sheridan College, and close to parks and highways. Act quickly this exceptional property wont last long!
Property Details
Interior
Features
Main Floor
Living
3.63 x 3.03Dining
3.03 x 2.70Kitchen
5.27 x 2.70Breakfast
5.27 x 2.70Exterior
Features
Parking
Garage spaces 2
Garage type Attached
Other parking spaces 4
Total parking spaces 6
Property History
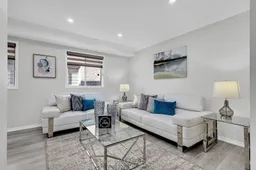 40
40