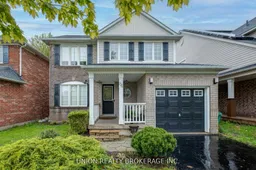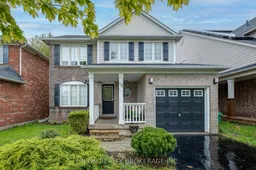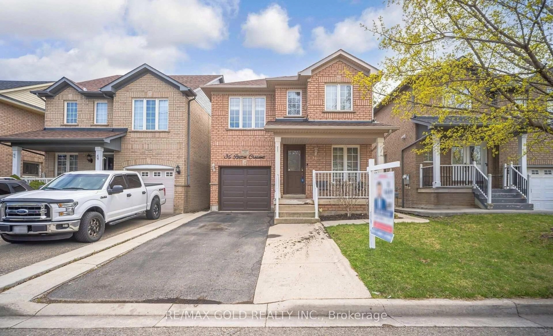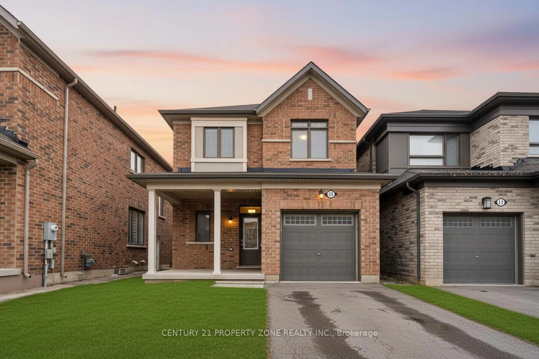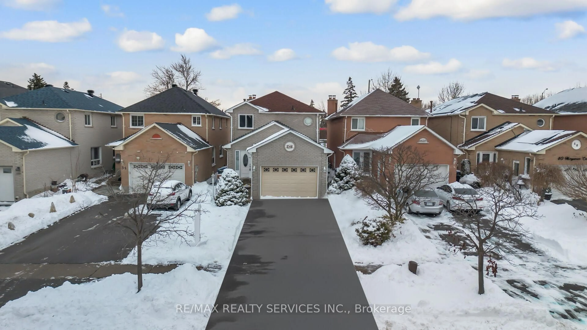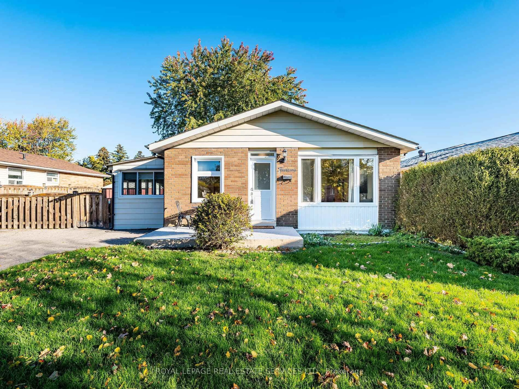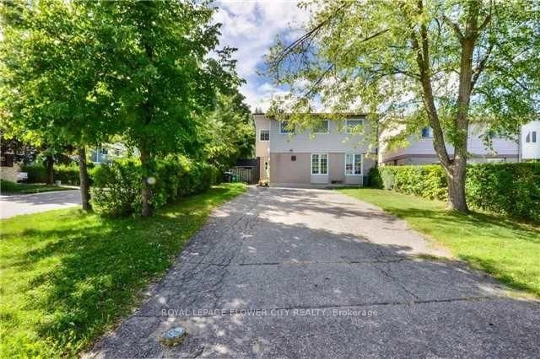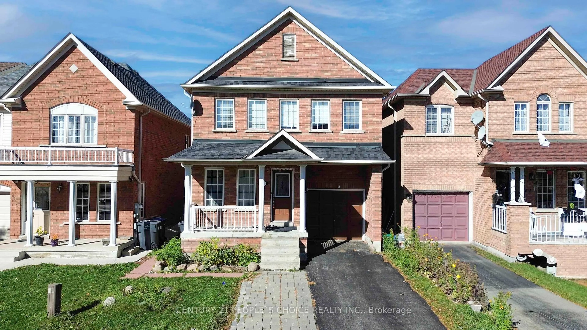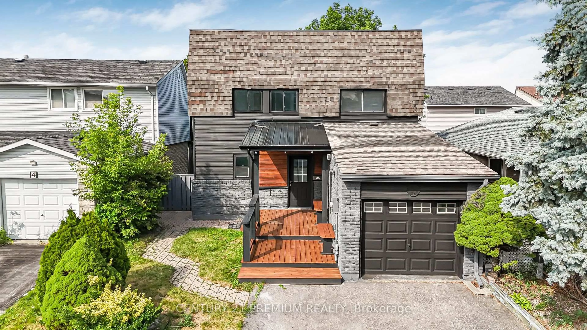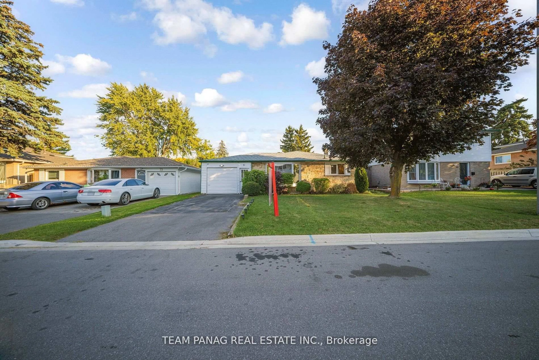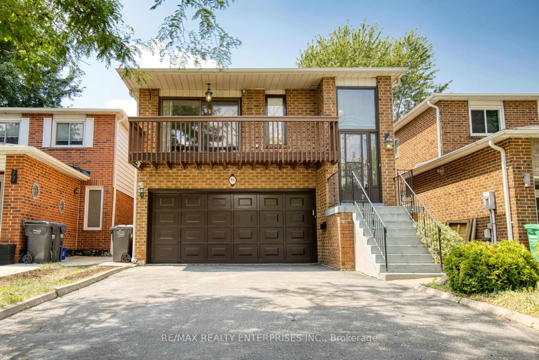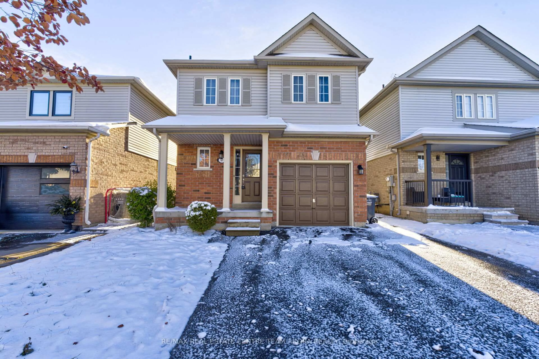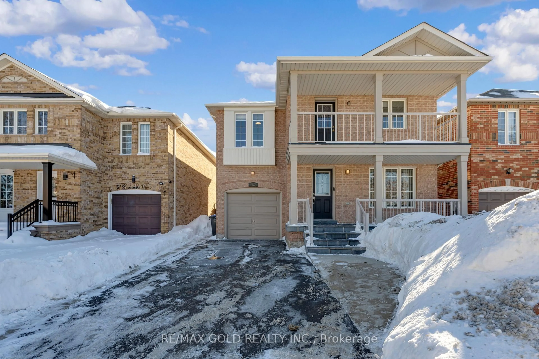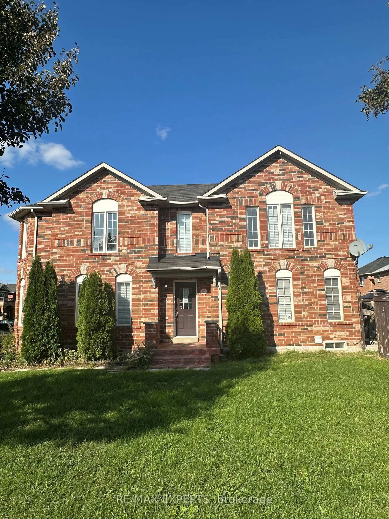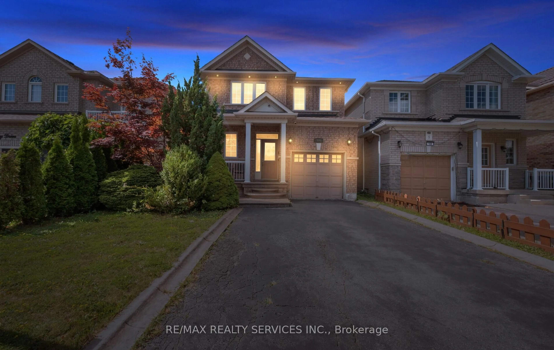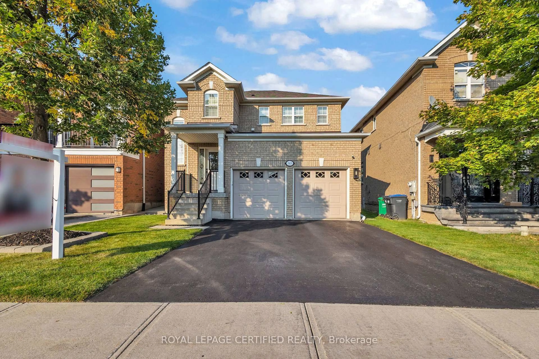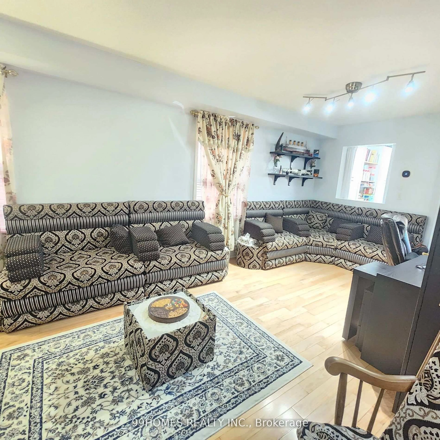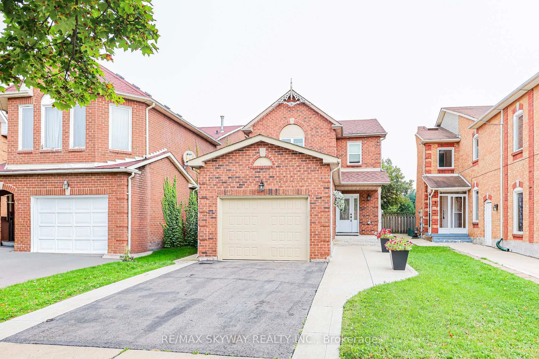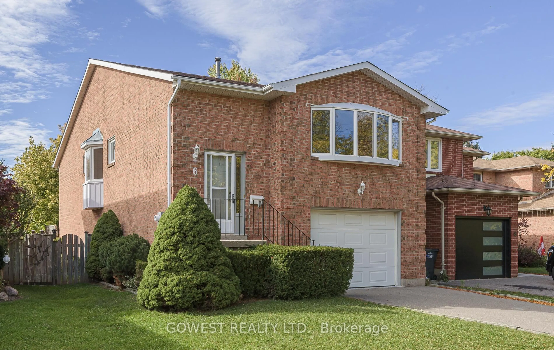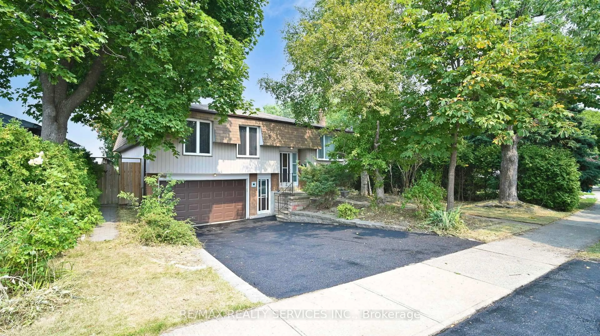Charming Detached Home on a Spacious 36-Foot Wide Lot in a Prime Family-Friendly Neighbourhood! Located just a 5-minute stroll to local shops, restaurants, everyday conveniences, and the GO Station, this home offers the perfect blend of comfort and convenience. Directly across from Worthington Park equipped with a playground and skating rink, and Worthington Public School, your children can easily walk home for lunch and your home will quickly become the go-to spot for after-school fun. Enjoy peaceful mornings on the lovely front porch, and entertain with ease in the open-concept living and dining area including eat-in kitchen and main floor powder room. Featuring three generously sized bedrooms, a four-piece family bathroom and a fully finished basement with a two-piece bathroom, perfect for a family rec room, home office, or guest suite. The large rear deck is perfect for summer BBQs, with a grassy lawn area for kids to play, pets or a project for the garden lover. This is the ideal setting to grow, gather, and make lasting memories.
Inclusions: Stainless Steel Fridge, Stove, Dishwasher, Washer, Dryer, All Electric Light Fixtures, All Window Coverings, Gas Burner & Equipment, Central Air Conditioner
