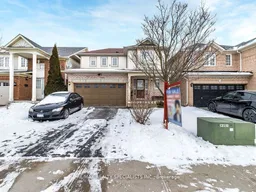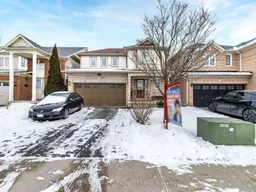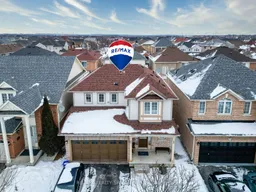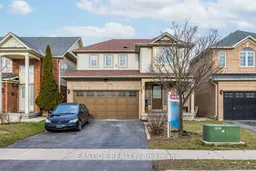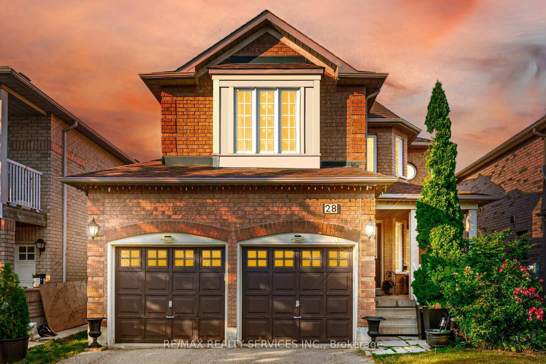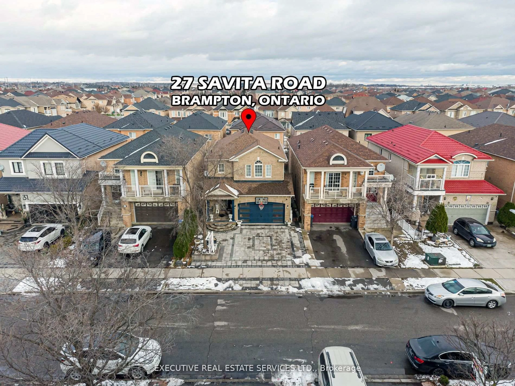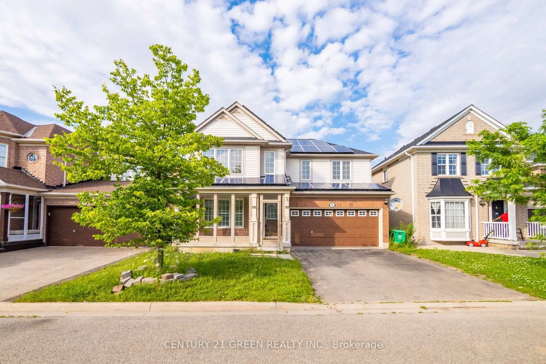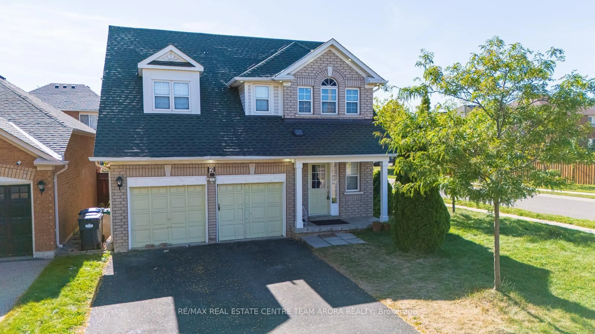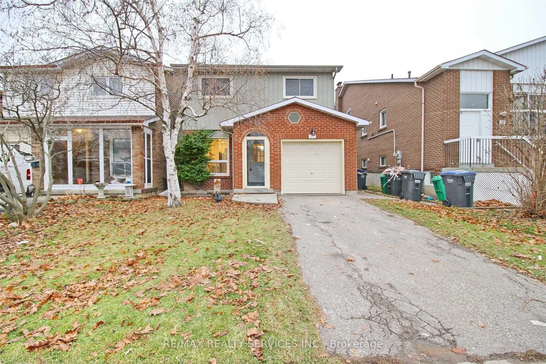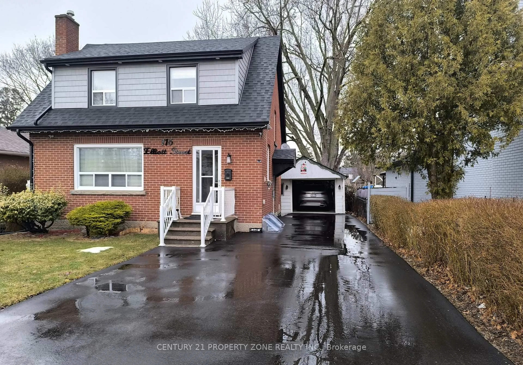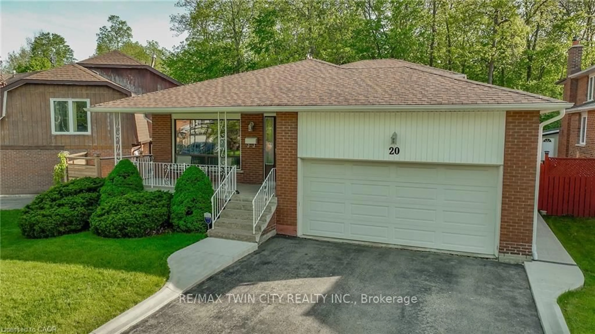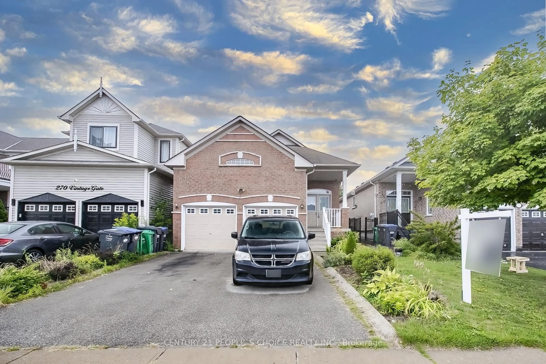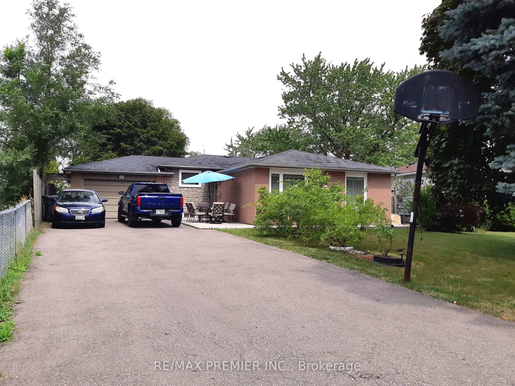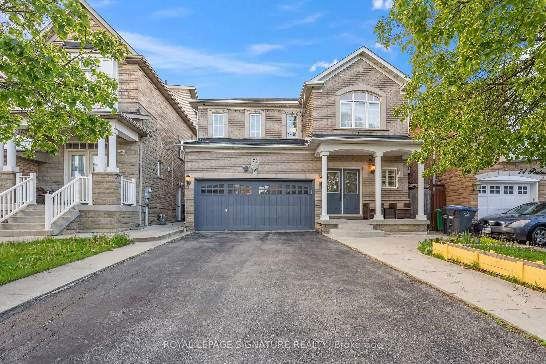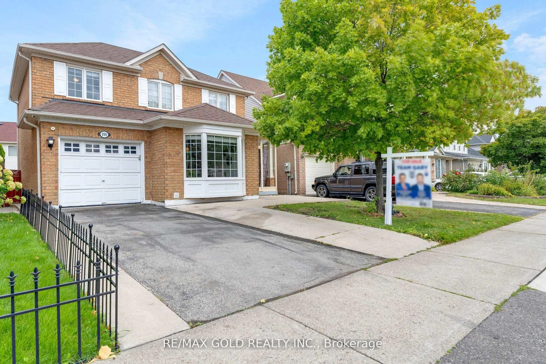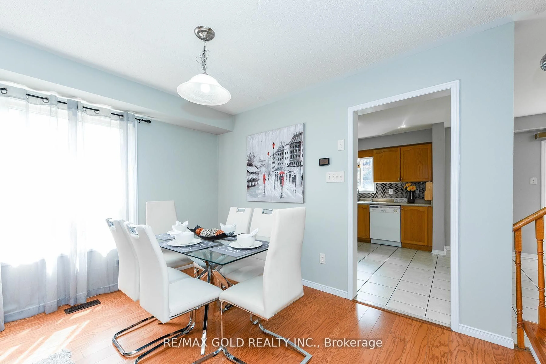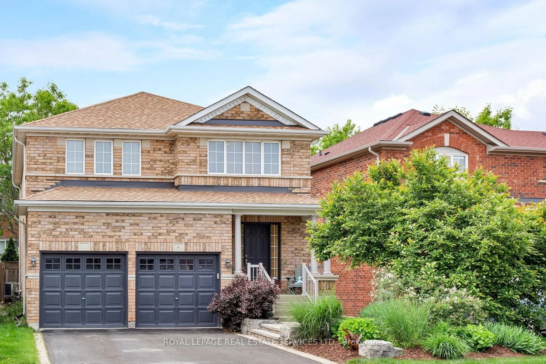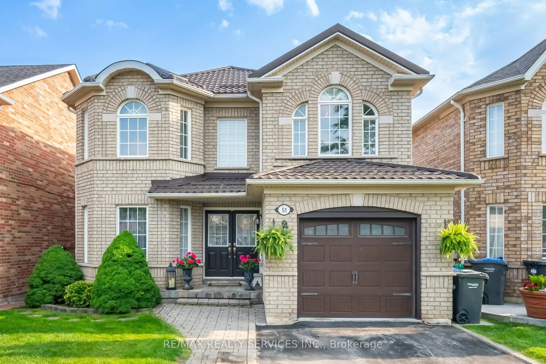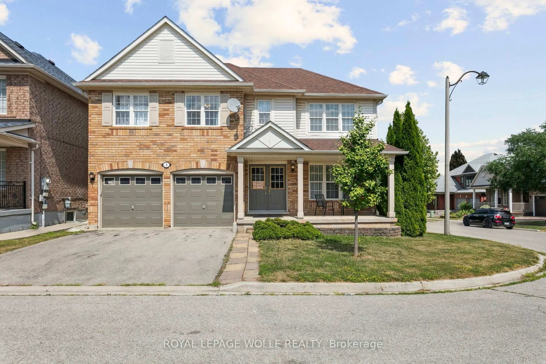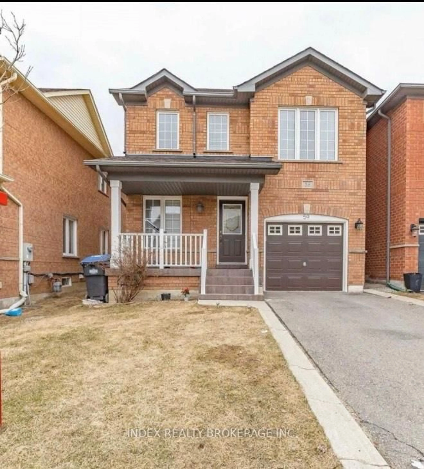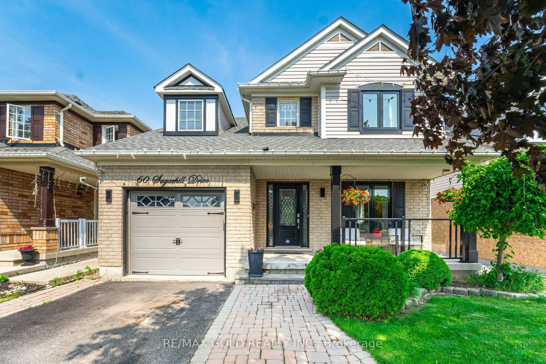Yes, Its Priced Right! Wow, A Must-See Home With Luxury Upgrades Over $100K, Priced To Sell Immediately! This Stunning Fully Detached Home Boasts 3 Bedrooms With 4 Washrooms. This Home Exudes A Sense Of Grandeur, With Combined Living And Dining Rooms Providing Ample Space For Entertaining And Relaxation. Gleaming Hardwood Floors On The Main Floor And Second Floors! While The Beautiful Designer Kitchen Is A Dream Come True With Quartz Countertops, Upgraded To Pantry, A Stylish Backsplash, And High-End Stainless Steel Appliances! The Master Bedroom Is A Luxurious Retreat, Complete With A Walk-In Closet, A 4-Piece Ensuite. All Three Bedrooms Upstairs Are Spacious ,Offering The Perfect Blend Of Privacy And Convenience. The Second Floor Is Carpet-Free, With Premium Hardwood Floors Throughout, Making It A Children Paradise And Easy To Maintain! The Home Also Features A Fully Finished Basement With A Rec Room, Kitchen, And Full Washroom, Along With The Potential For A Separate entrance - Perfect For Use As A Granny Suite Or Rental Unit. The Backyard Is Perfect For Outdoor Living! This Home Boasts A Well-Maintained, Energy-Efficient Infrastructure, Featuring A New Furnace (5 Years Old), A Newer Central A/C (2 Years), And A Newer Roof (4 Years). These Upgraded Systems Ensure Optimal Comfort, Reliability, And Long-Term Savings, Providing Peace Of Mind For Years To Come.. This Home Offers Premium Finishes, A Fantastic Layout, And Incredible Potential For Multi-Generational Living Or Income Generation. With A Carpet-Free Design And Thoughtful Upgrades Throughout, This Home Is Move-In Ready And Perfect For Families. Dont Miss Out On This Amazing Opportunity Schedule Your Viewing Today!
Inclusions: : S/S Fridge, S/S Stove, Dishwasher, Built in Microwave and Range hood, Washer And Dryer, All Window Coverings, All Washroom Mirrors,All Light Fixtures, Central Air Conditioner And Furnace, Shed in Backyard.
