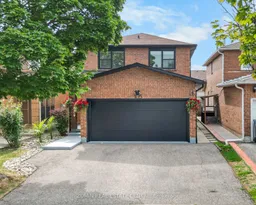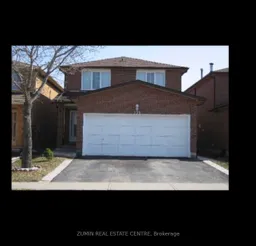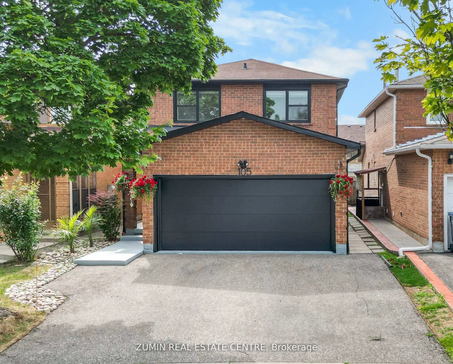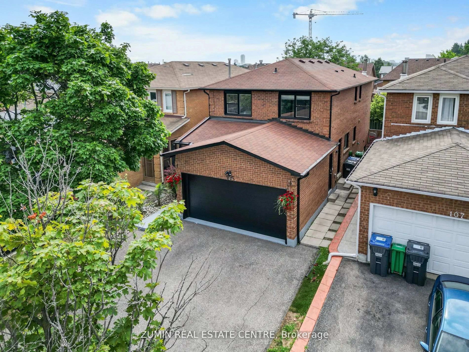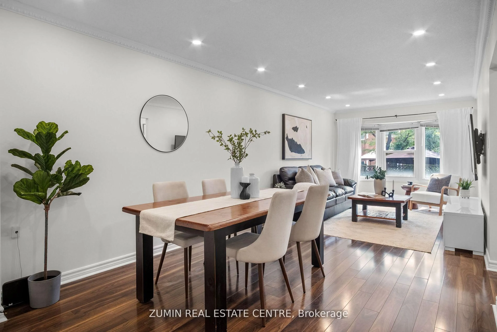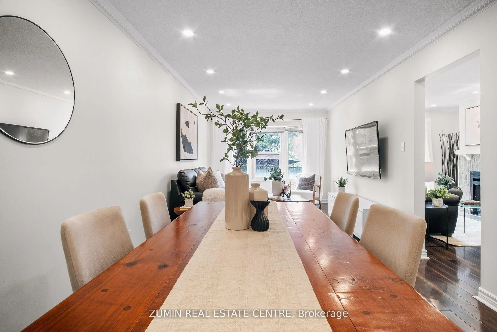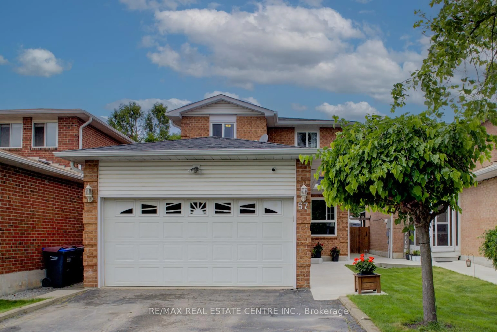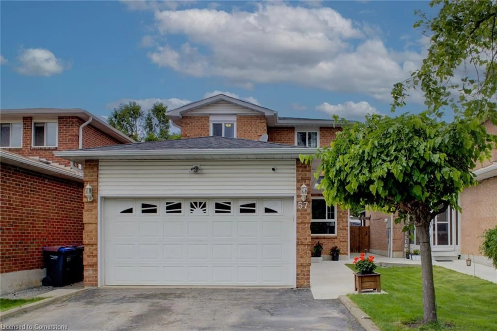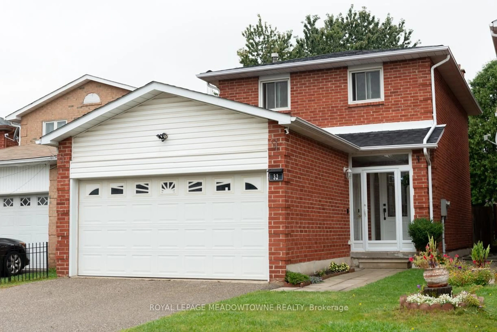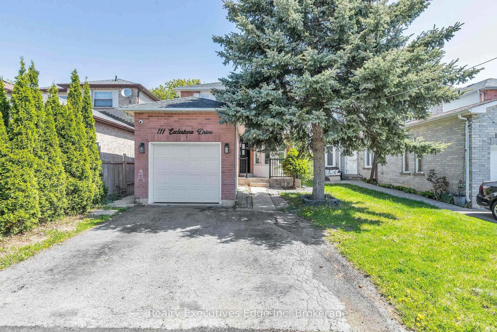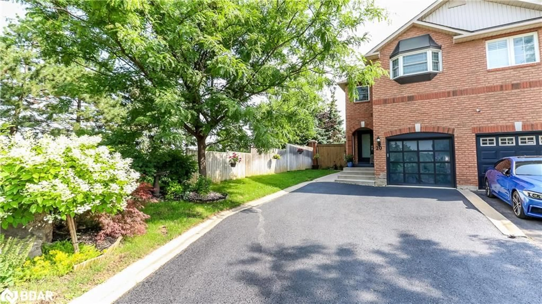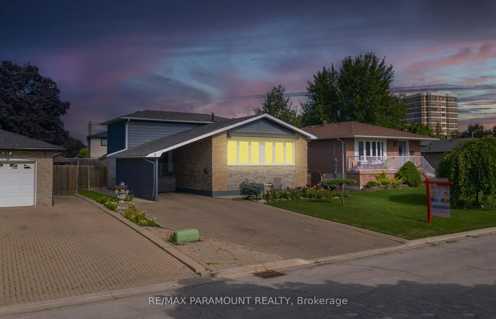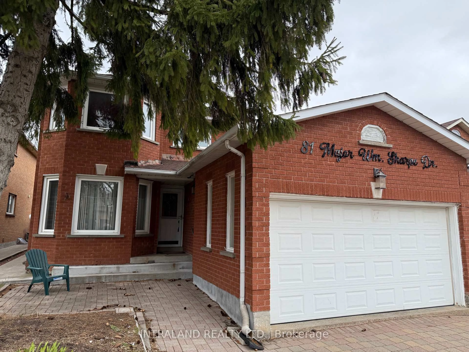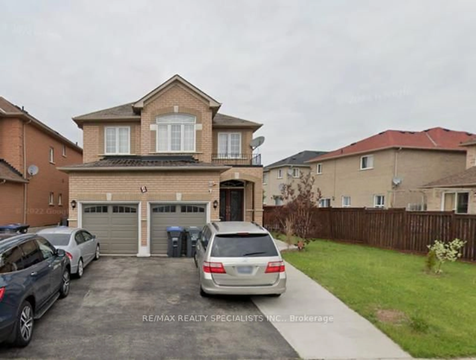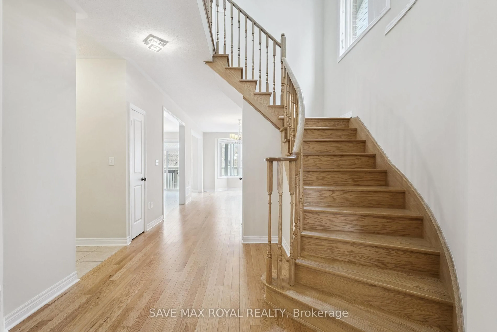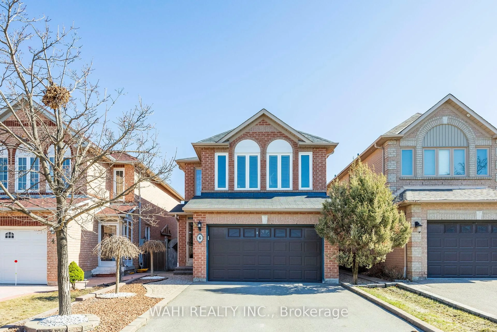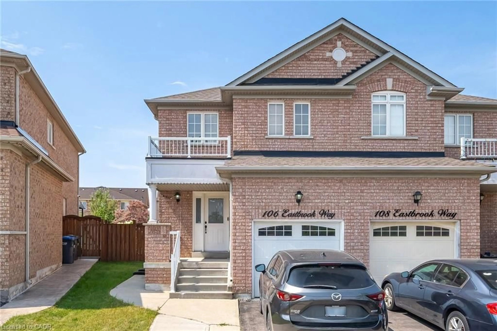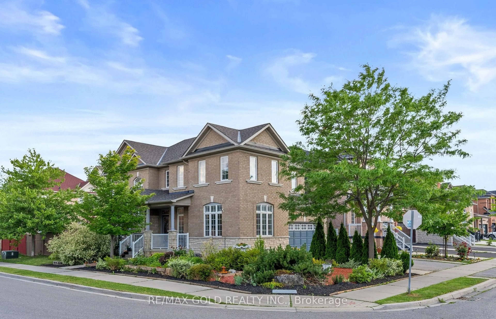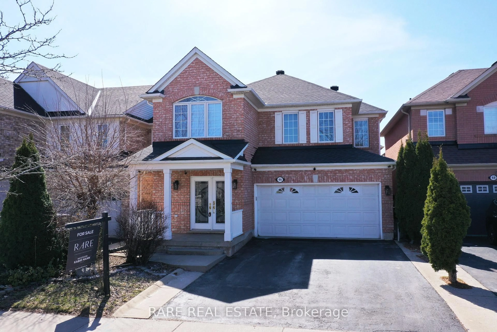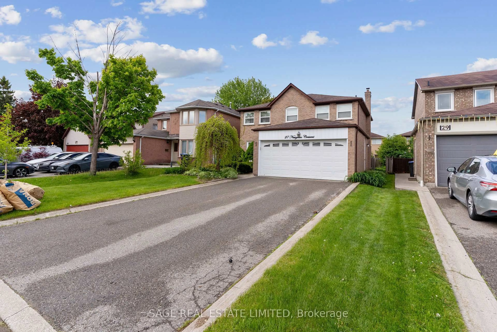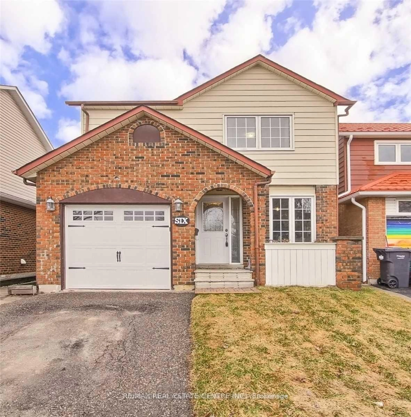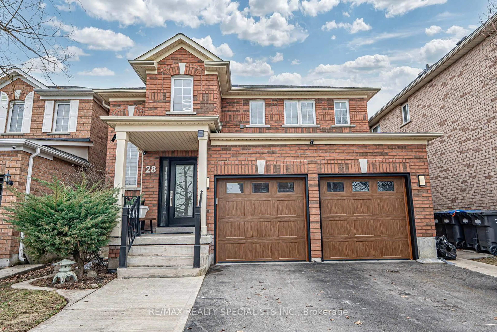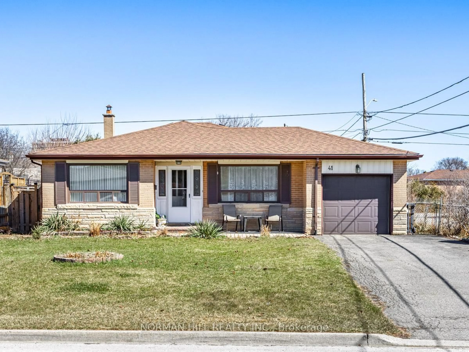105 Gatesgill St, Brampton, Ontario L6X 3S7
Contact us about this property
Highlights
Estimated valueThis is the price Wahi expects this property to sell for.
The calculation is powered by our Instant Home Value Estimate, which uses current market and property price trends to estimate your home’s value with a 90% accuracy rate.Not available
Price/Sqft$629/sqft
Monthly cost
Open Calculator

Curious about what homes are selling for in this area?
Get a report on comparable homes with helpful insights and trends.
+3
Properties sold*
$901K
Median sold price*
*Based on last 30 days
Description
Just Listed 105 Gatesgill St, Brampton 3+1 Bedrooms | 1+1 Kitchens | Private Basement Entrance | Income Potential! Welcome to this beautifully maintained detached home in the heart of Brampton! Offering 3 spacious bedrooms upstairs and a separate 1-bedroom basement apartment with private entrance, this property is perfect for families, investors, or first-time buyers looking for rental income. Enjoy a bright and functional main kitchen, complemented by a second kitchen in the basement ideal for multi-generational living or a mortgage helper. The layout is thoughtfully designed to maximize privacy and space, with ample natural light, updated finishes, and a cozy backyard perfect for entertaining. Located in a family-friendly neighborhood, close to schools, parks, shopping, transit, and all major amenities. Features You'll Love: 3+1 Bedrooms1+1 Kitchens Separate Private Entrance to Basement Turnkey Basement Rental Potential Spacious Driveway & Backyard Prime Brampton Location Don't miss this opportunity live in one unit and rent out the other! Book your private showing today!
Property Details
Interior
Features
Main Floor
Living
7.48 x 3.17Crown Moulding / Combined W/Dining / Laminate
Dining
0.0 x 0.0Crown Moulding / Combined W/Living / Laminate
Kitchen
5.1 x 3.15Ceramic Floor / Ceramic Back Splash / Family Size Kitchen
Family
4.83 x 3.15Fireplace / W/O To Deck / Laminate
Exterior
Features
Parking
Garage spaces 2
Garage type Attached
Other parking spaces 3
Total parking spaces 5
Property History
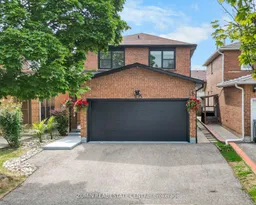 41
41