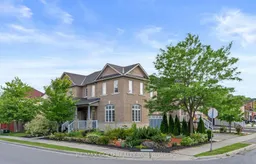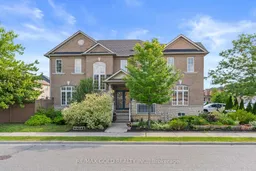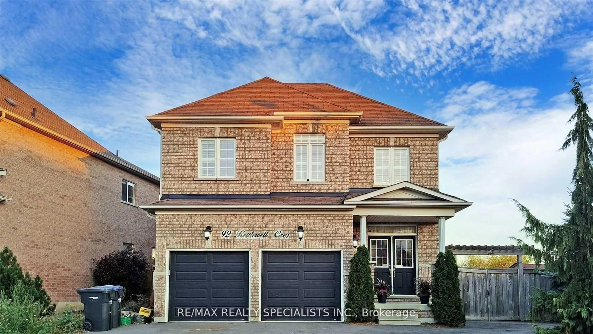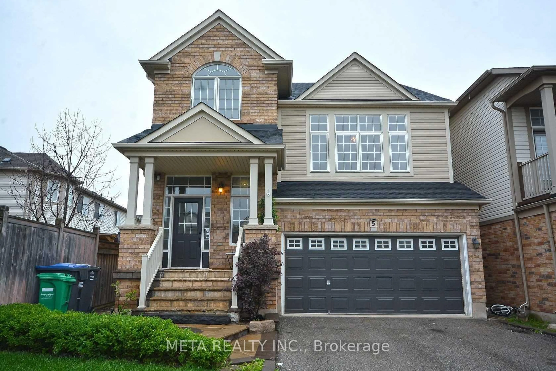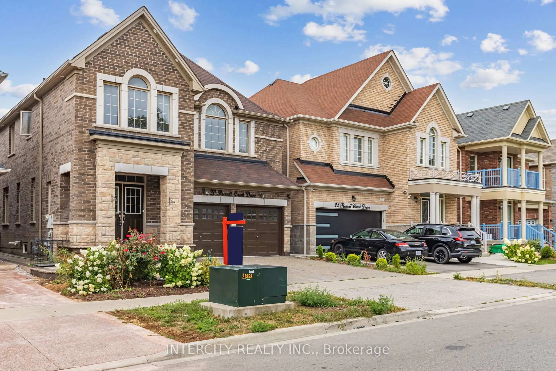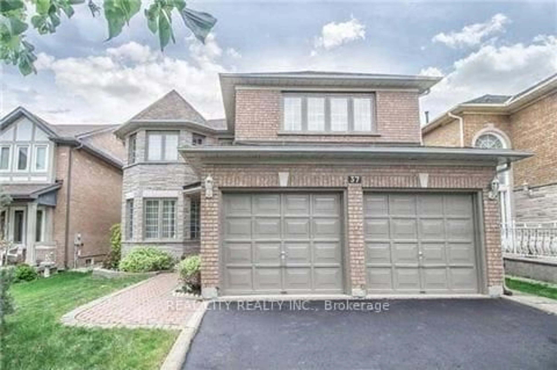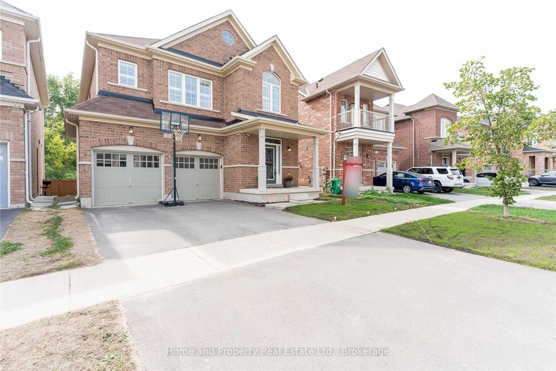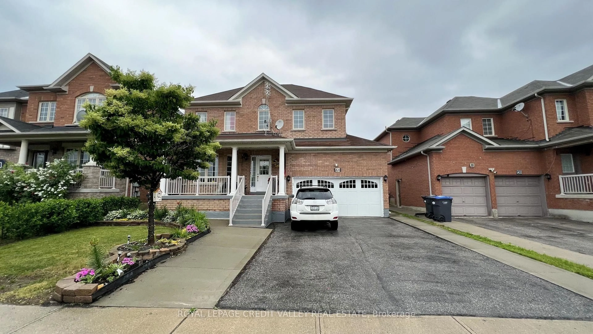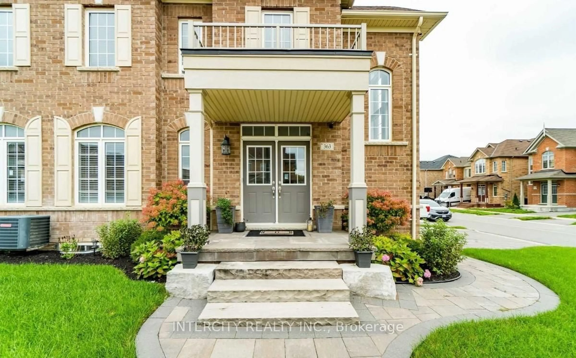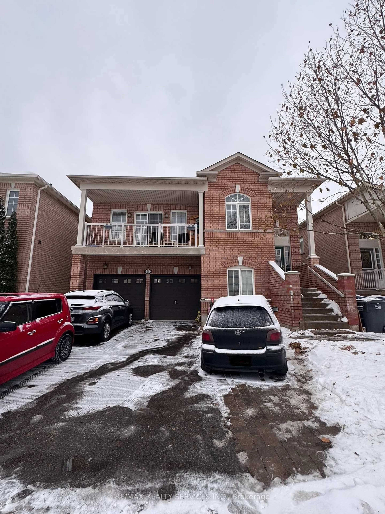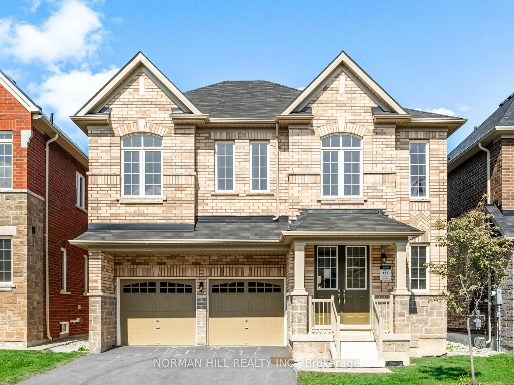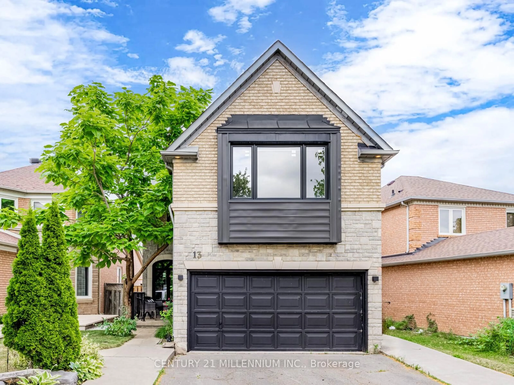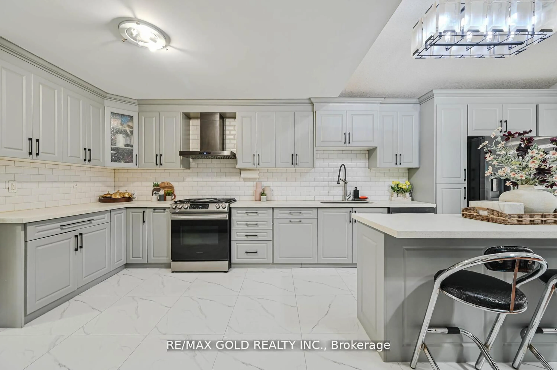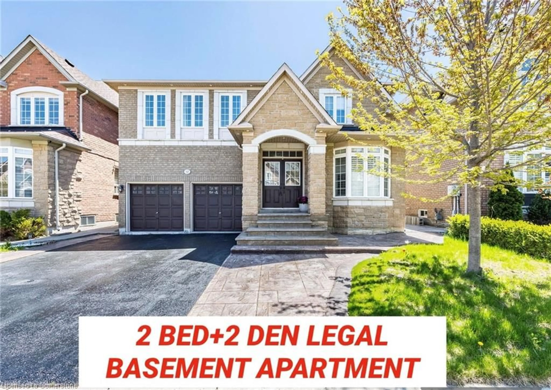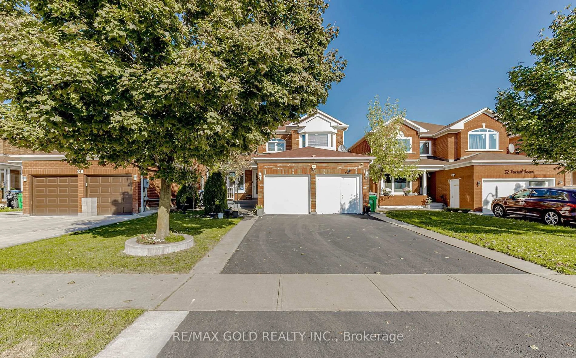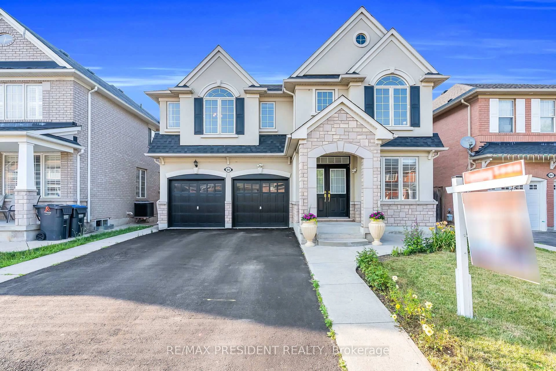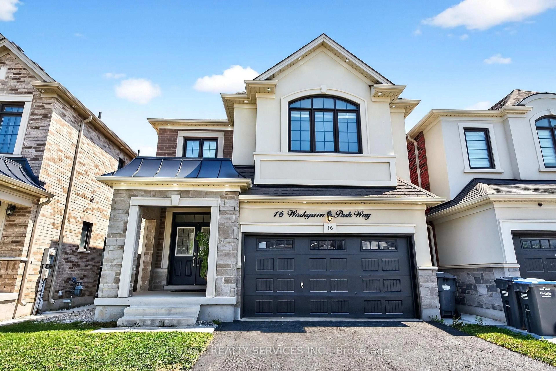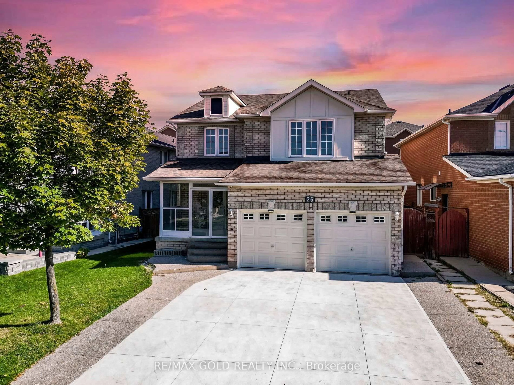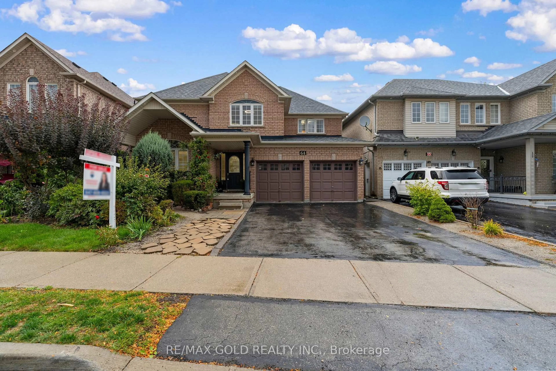Absolutely stunning premium corner lot detached home offering an abundance of natural light with extra windows and a bright, open layout. This freshly painted beauty features a double door entrance with upgraded modern inserts, a double car garage, pot lights inside and out, elegant crown mouldings, deco pillars, and 9 ft ceilings on the main floor. The upgraded modern kitchen is equipped with newer stainless steel appliances and opens to a cozy family room with a fireplace, perfect for gatherings. The oak staircase leads to a hardwood upper level with four spacious bedrooms, four bathrooms, and convenient second-floor laundry. The primary bedroom includes a luxurious ensuite with a relaxing Jacuzzi tub. Major updates include a brand new deck (2023), new A/C, new roof (approx. 2 years), and a new furnace, providing comfort and peace of mind. Situated in a family-friendly neighbourhood just minutes from bus stops, top-rated schools, plazas, grocery stores, parks, and scenic trails, this home combines style, comfort, and unbeatable convenience in one exceptional package
Inclusions: S/s Fridge, S/s Stove, S/s Dishwasher, Microwave, washer, dryer, & all permanent fixtures now attached to the property
