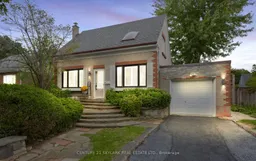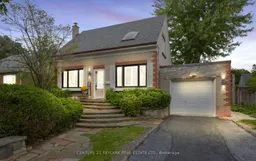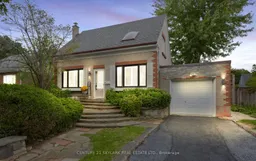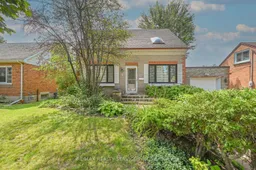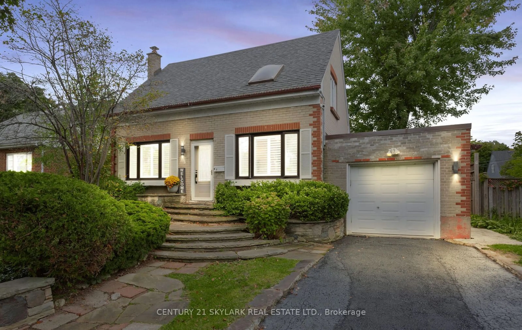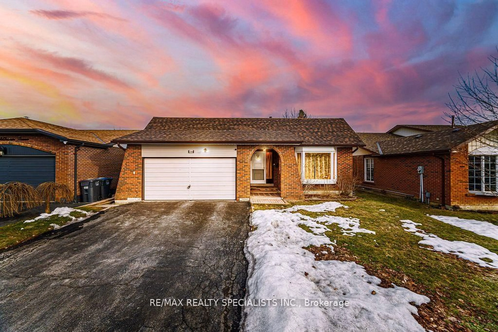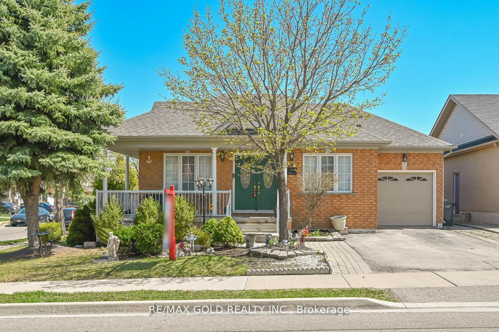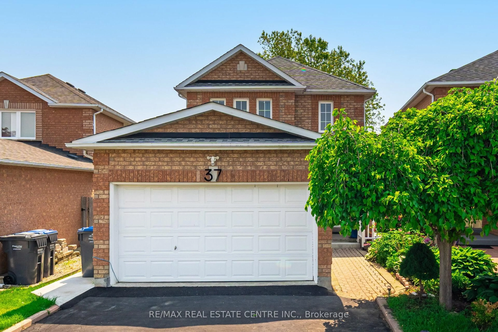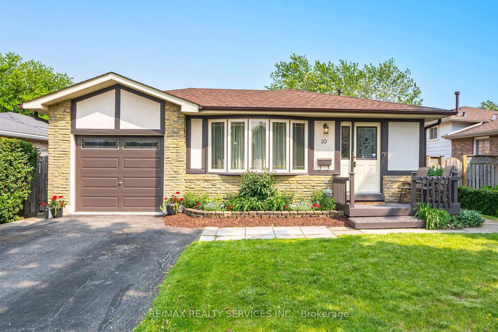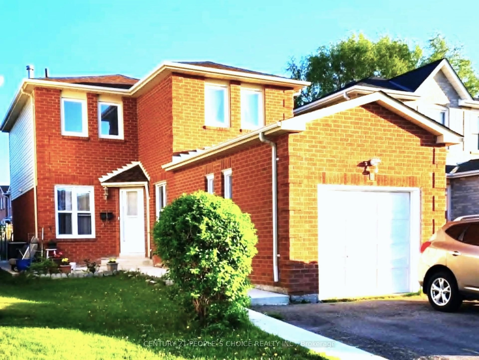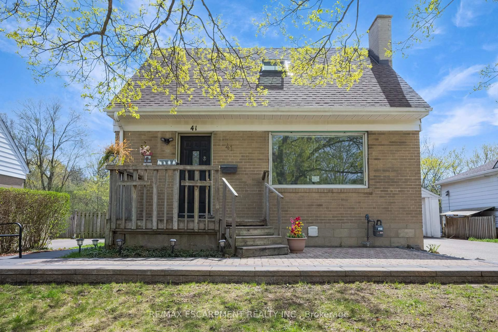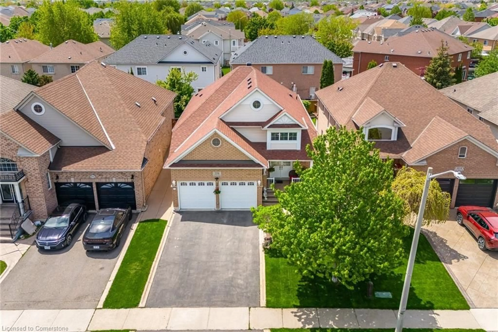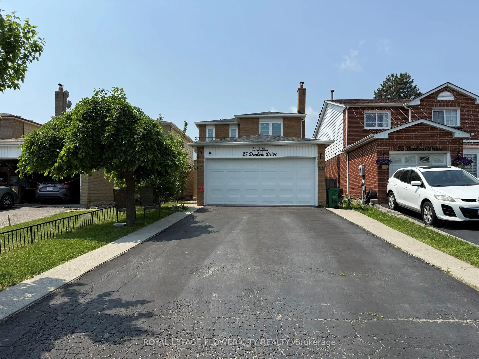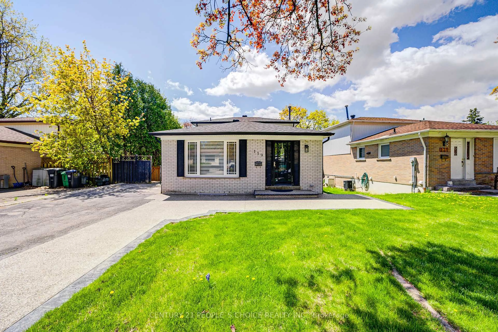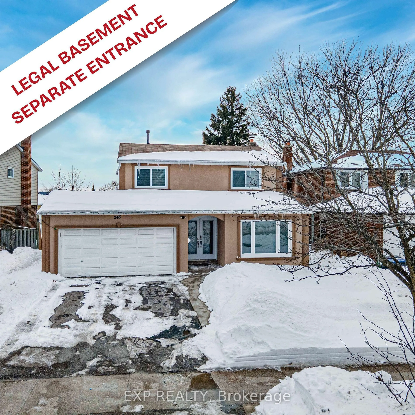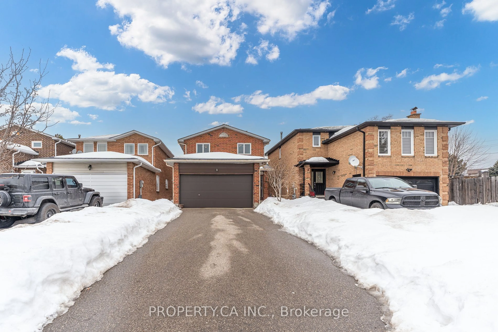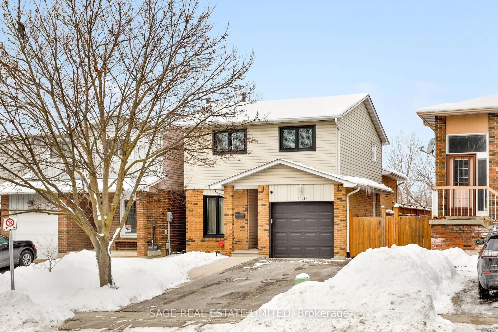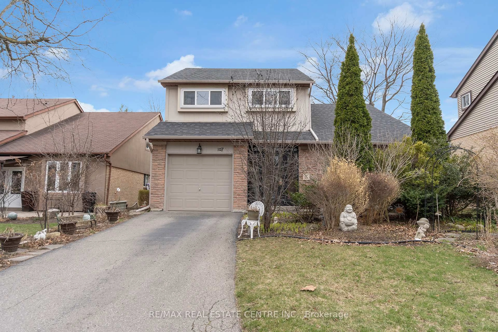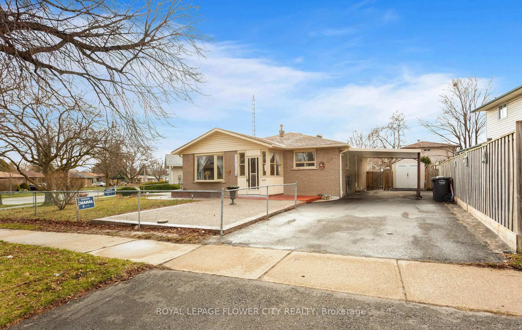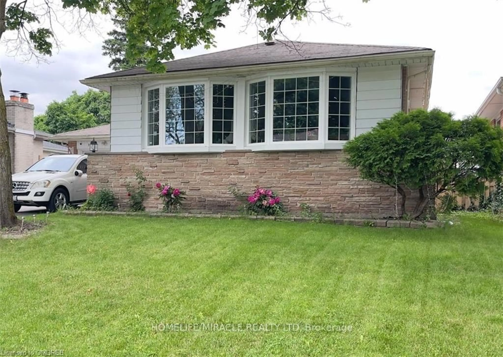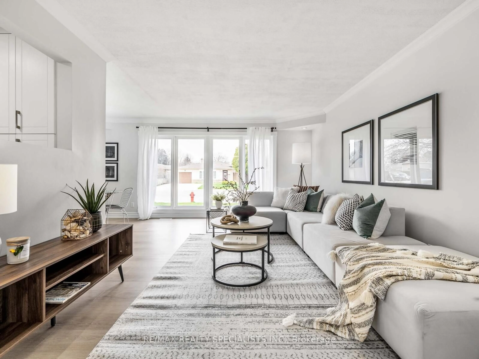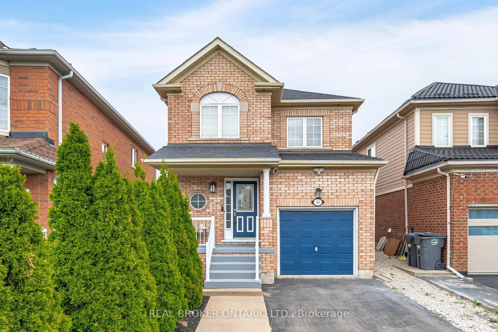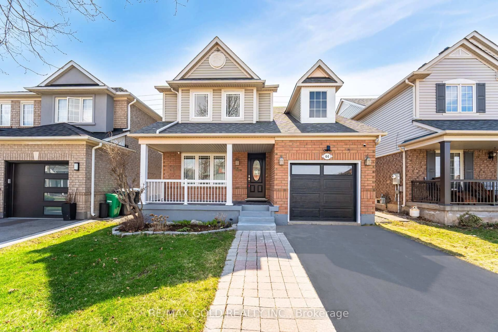Welcome to your dream home! This beautifully updated detached house boasts three spacious bedrooms and a fully finished basement, perfect for family gatherings or a personal retreat. The Home welcomes you with Patterned Flagstone Walkway Leading Into This Charming and Well Renovated Family Home. Great Neighborhood and Quiet Location, yet Convenient to EVERYTHING! Upon Keyless Entry You Will Find Your Open Concept Living Room With Walk Out to your Oversized Large Backyard Oasis Complete with Beautiful Gardens, Deck, Gazebo, Children's Playground and Large Garden Shed. Refinished Hardwood Floors, Chef Inspired Eat-In Kitchen W/Quartz Counters, Custom Cabinetry & Breakfast bar with Rare Entry From Attached Garage. Enjoy peace of mind with exterior security cameras and smart technology, including a WiFi-controlled garage door for added convenience. Step inside to discover a bright, inviting interior featuring stylish new appliances, sleek new faucets, and stunning new stairs. The home is free of carpet, offering easy maintenance and a clean, modern aesthetic. California shutters provide both privacy and elegance throughout. The front outdoor space features a newly renewed driveway and stunning pot lights, illuminating the exterior and creating a warm ambiance. The fully finished basement includes a Full Bathroom, Large Rec Room with Closet and Built in Book Shelving and Laundry area Complete with double laundry sink, enhancing functionality for your busy lifestyle. Central Brampton location, Walk Score is Through the Roof. Perfect for First Time Buyers/Small Family, Down-sizer, Investor & More. Don't miss the opportunity to make this meticulously maintained home yours! Schedule a viewing today and experience all it has to offer! **EXTRAS** Fresh paint throughout, updated windows, an owned furnace (2009), water heater also owned. Roof replaced in 2015, added ample parking, spacious garage, garden shed. stainless steel appliances; fridge, stove, and built-in dishwasher, W&D
Inclusions: All window coverings, California Shutters, Exterior Cameras, Garage Door Opener, All Electrical Light Fixtures, All Appliances (Stainless Steel Fridge/Stove/Dishwasher) & Washer/Dryer/Laundry Sinks x 2
