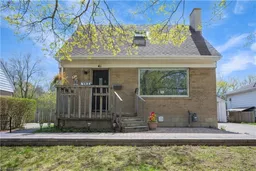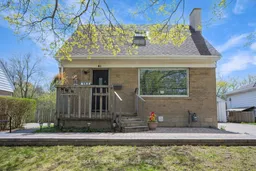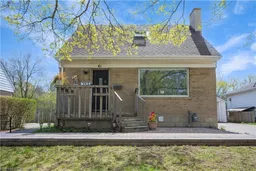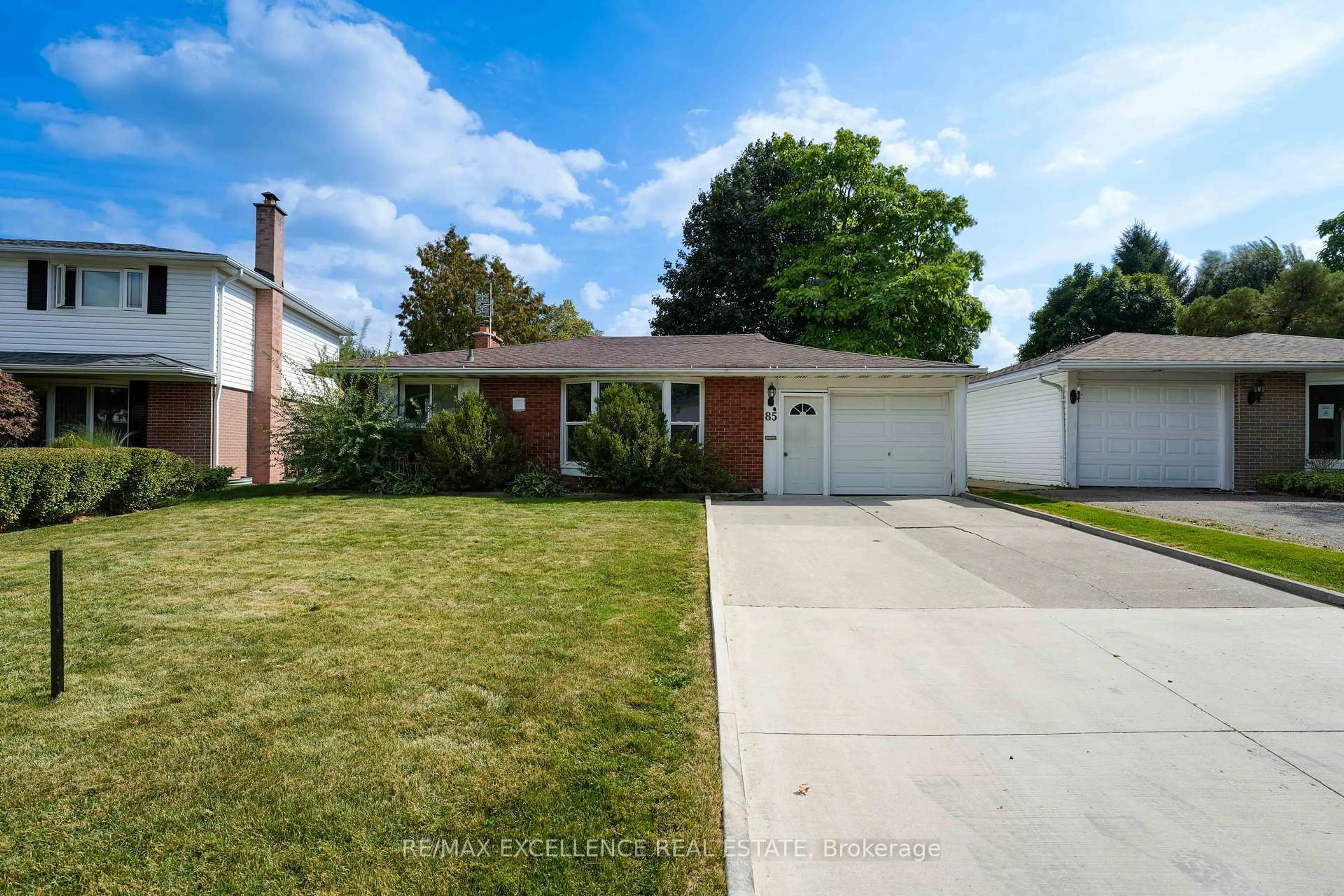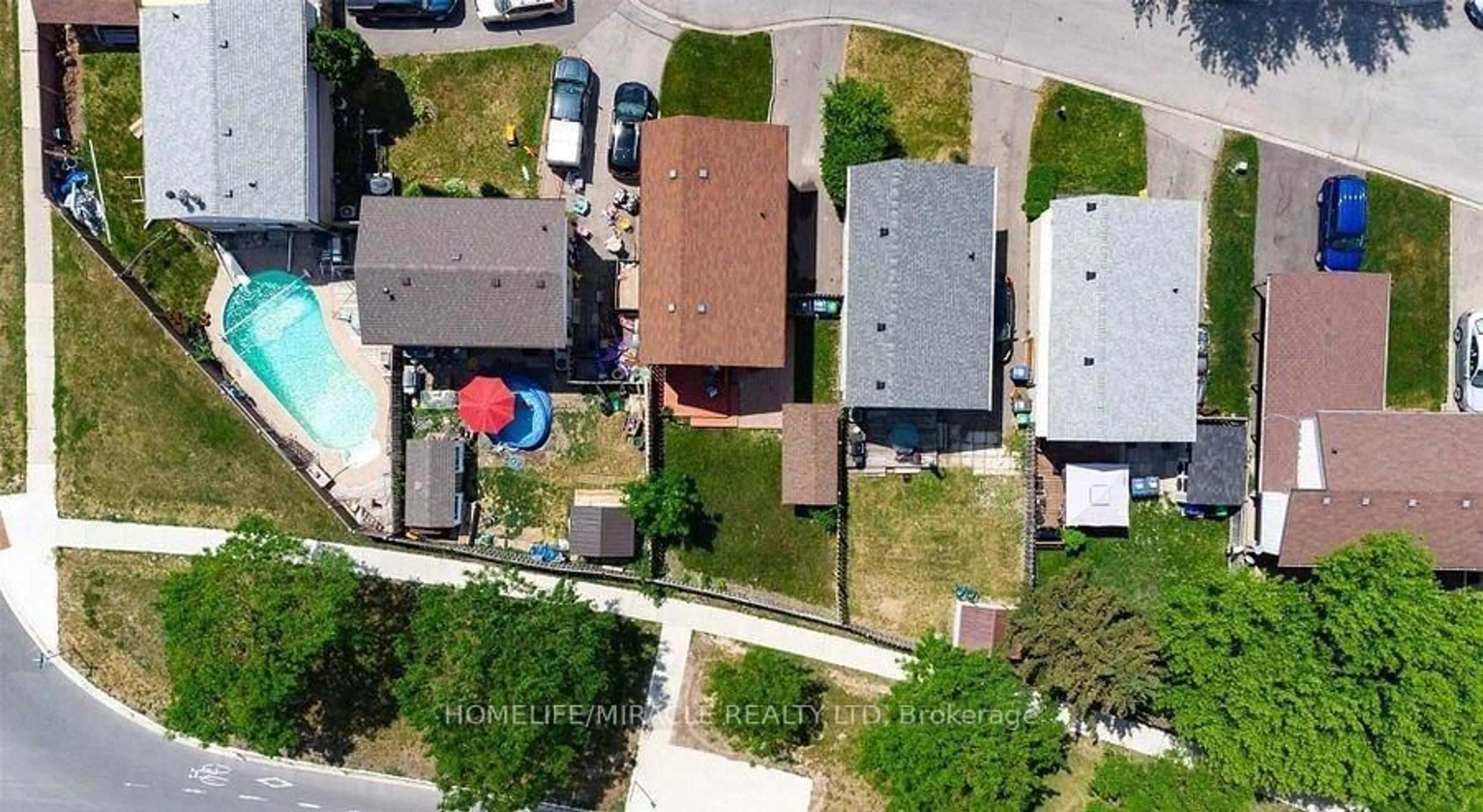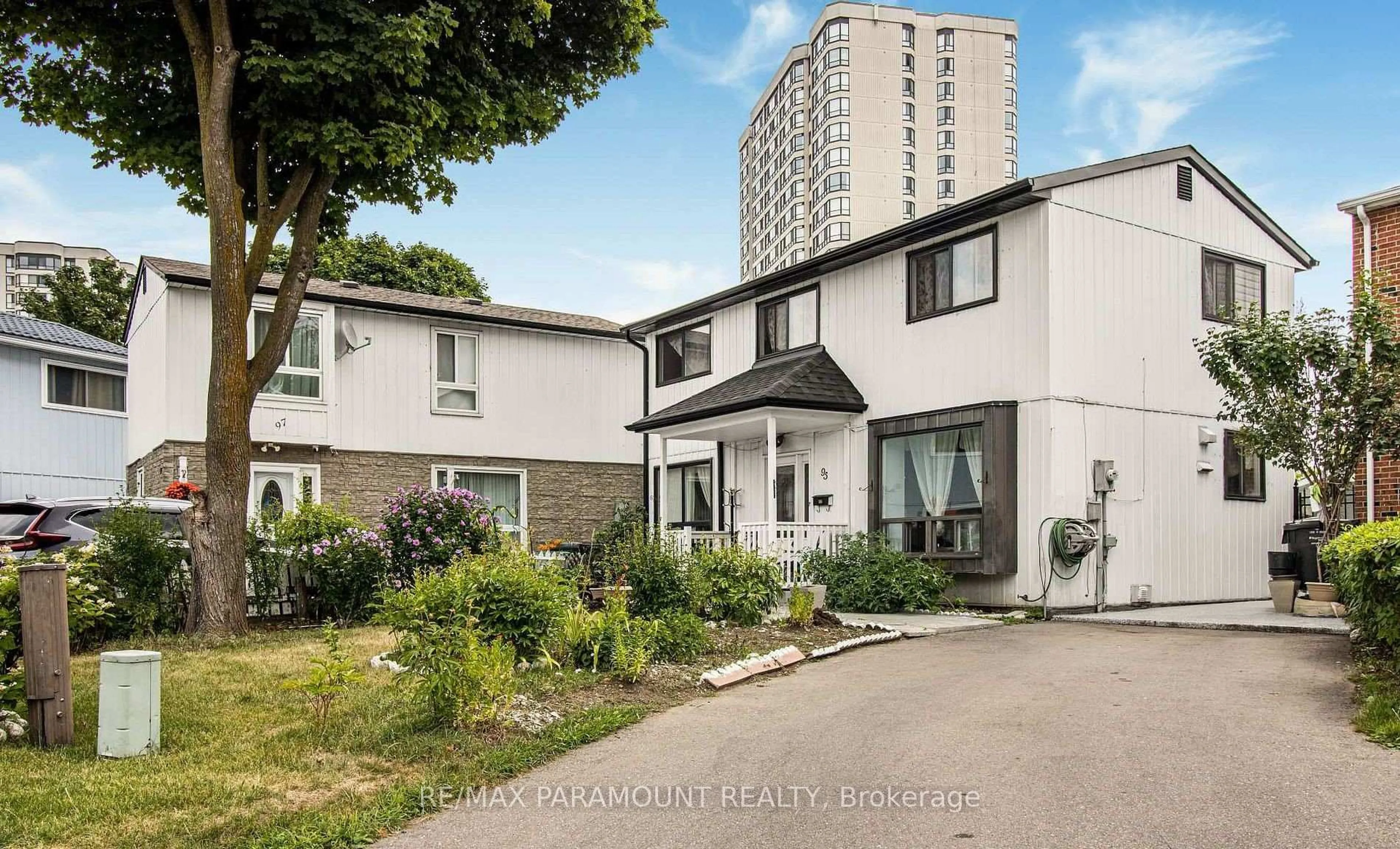Welcome to this charming and fully renovated 1.5-storey detached home nestled on a quiet, tree-lined street in family-friendly neighbourhood! Thoughtfully updated throughout, this move-in ready gem features 2 +1 Bedrooms, 2 Bathrooms, open concept living and a spacious kitchen with walkout to a private backyard deck - perfect for entertaining or relaxing. Inside, you will discover a classic layout that showcases tons of natural light and an open floor plan with the living room and eat in kitchen flowing seamlessly and complimented by updated floors, fixtures and stainless steel appliances. Upstairs, 2 spacious bedrooms will complete the level. Outside your large, fully fenced backyard offers a tranquil escape, with lush greenery surrounding the property lines, a cozy fire pit and a detached garage that offers extra storage or workshop potential. Downstairs, a separate side entrance leads to a fully finished basement offering incredible flexibility and income potential. Complete with a spacious living area, a modern kitchenette, full bathroom, separate laundry, and a generously sized bedroom, this self-contained suite is perfect for multi-generational living, hosting guests, or creating a private rental space. The layout allows for privacy and independence while still being part of the main home. This home is a perfect opportunity for developers, young families or first-time buyers looking to plant roots in a peaceful, community-oriented area.
Inclusions: 2 Fridges, 2 Stoves, 2 Washers, 2 Dryers, ELFs.

