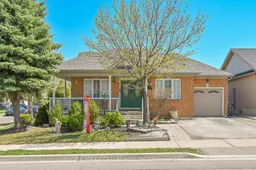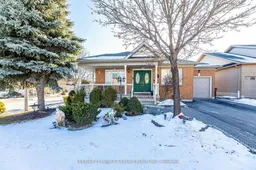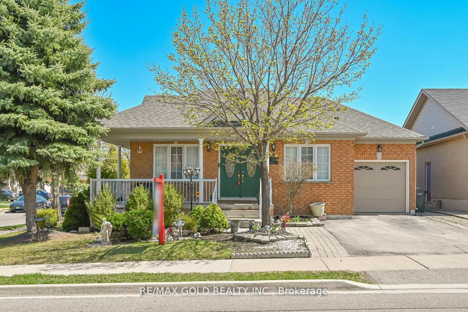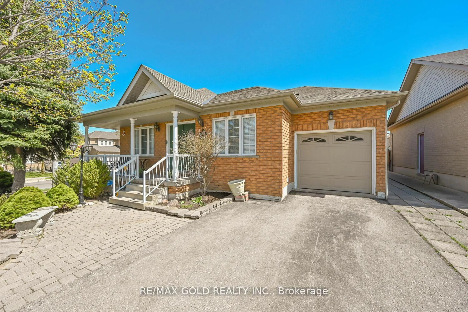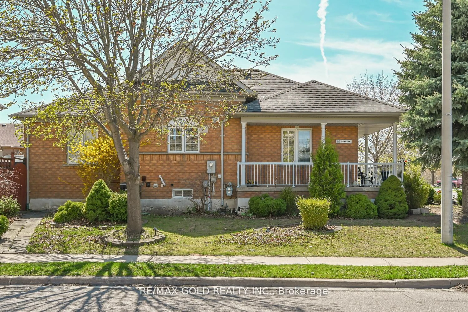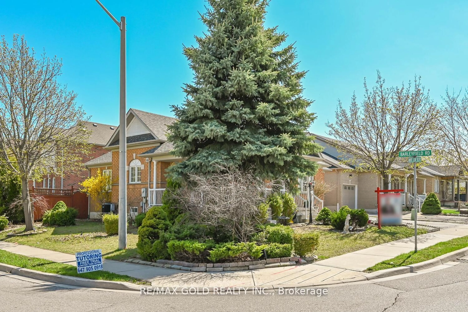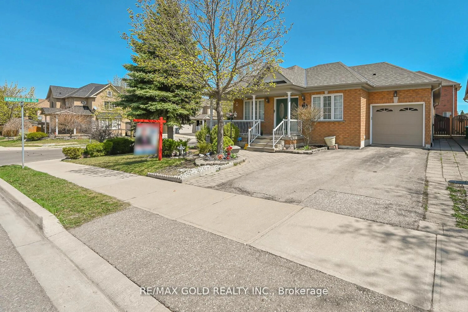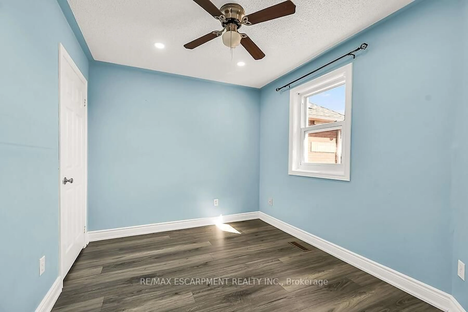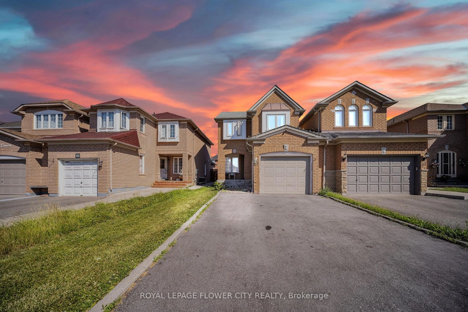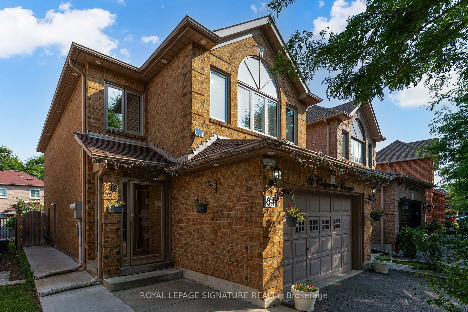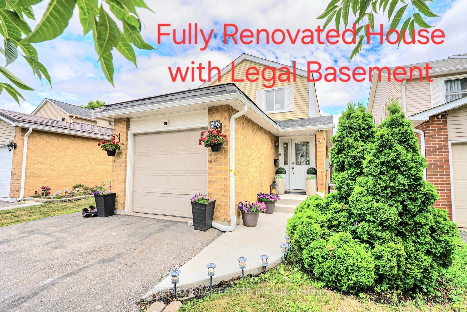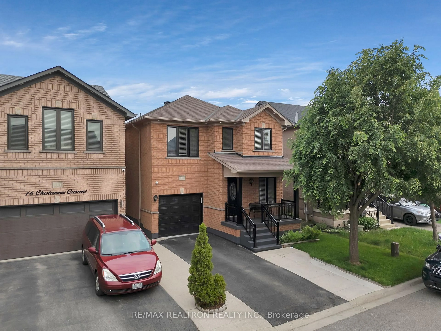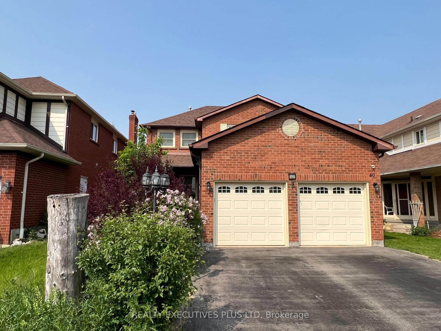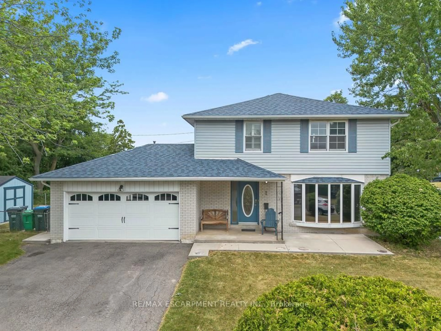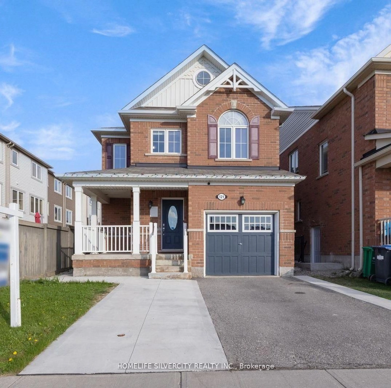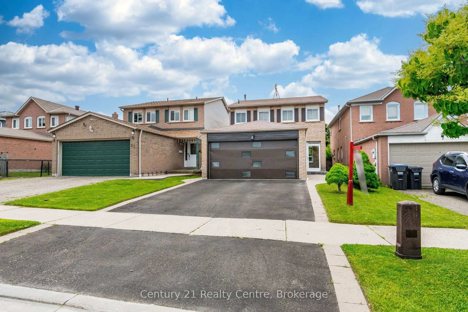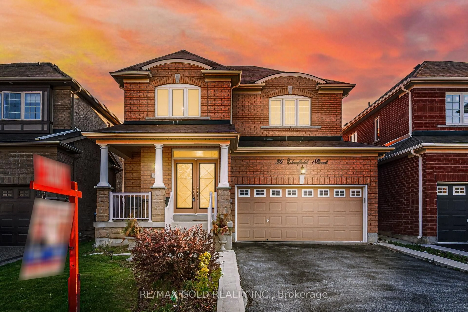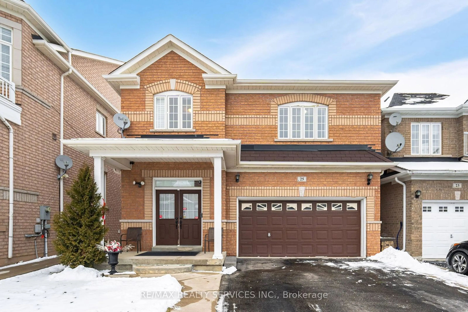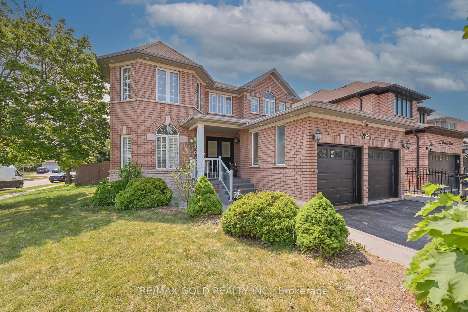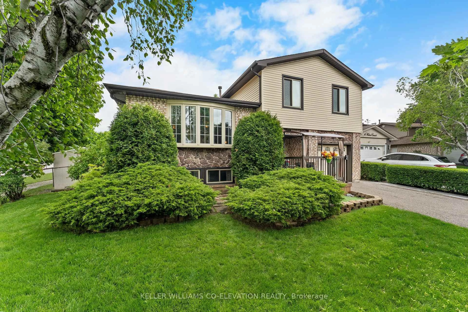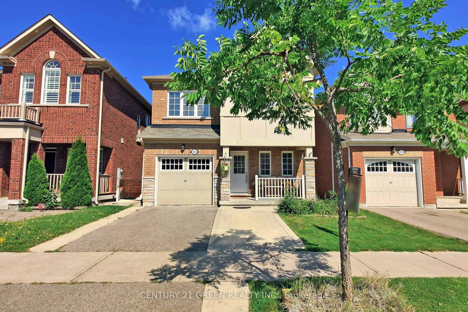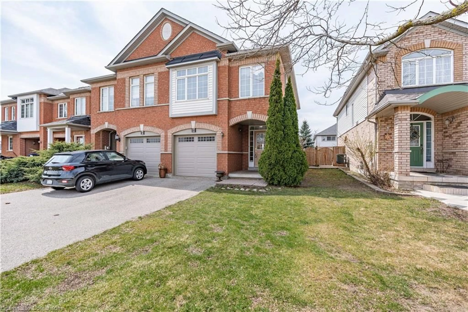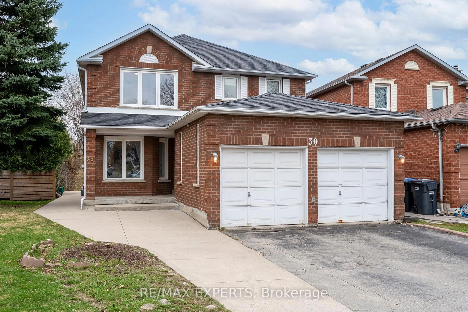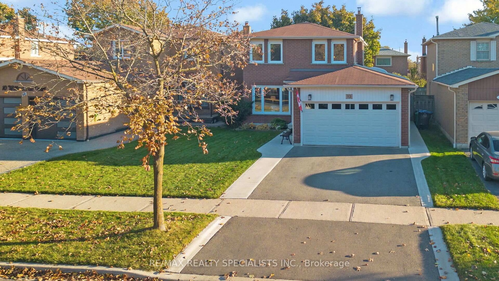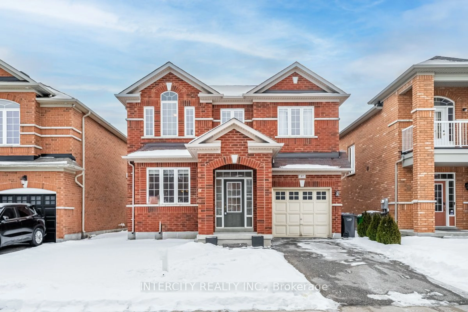156 Barleyfield Rd, Brampton, Ontario L6R 2K3
Contact us about this property
Highlights
Estimated valueThis is the price Wahi expects this property to sell for.
The calculation is powered by our Instant Home Value Estimate, which uses current market and property price trends to estimate your home’s value with a 90% accuracy rate.Not available
Price/Sqft$827/sqft
Monthly cost
Open Calculator

Curious about what homes are selling for in this area?
Get a report on comparable homes with helpful insights and trends.
+26
Properties sold*
$1.3M
Median sold price*
*Based on last 30 days
Description
Welcome To This Stunning Bungalow In The Desirable Springdale Neighbourhood. 3 Bedrooms with 4 Bedrooms Finished Basement. This beautiful property features hardwood floors throughout the main living areas, Well Maintained. Shows 10+++ Open Concept Kitchen. Family Room Are Flooded With Natural Light & Hardwood Floors with Pot lights all over And A Gas Fireplace. The Dining Area opens to a screened-in patio and a private backyard. The spacious primary bedroom offers a 4-piece ensuite.Convenient Main Floor Laundry Room. Huge Basement With Finished Rec. Room, Washroom And Bedrooms. Located Across The Street From Miles Of Lush Walking Trails. Close To Trinity Common Mall, Schools, Parks, Brampton Civic Hospital, Hwy-410 **Don't Miss It**
Property Details
Interior
Features
Exterior
Features
Parking
Garage spaces 1
Garage type Attached
Other parking spaces 4
Total parking spaces 5
Property History
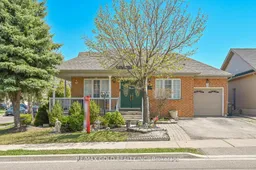 45
45