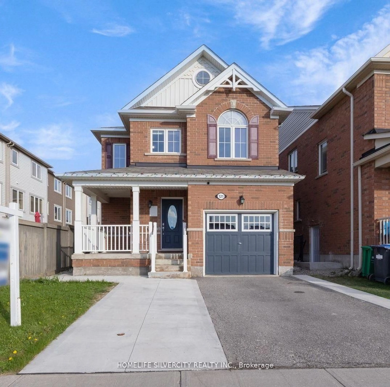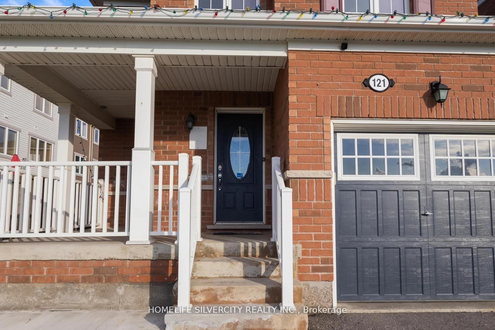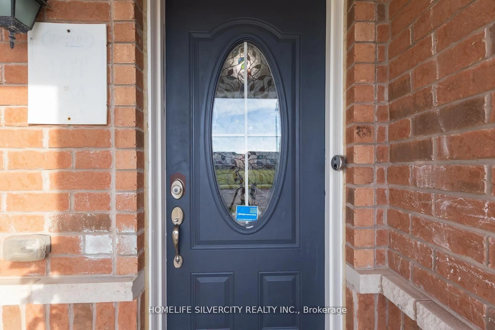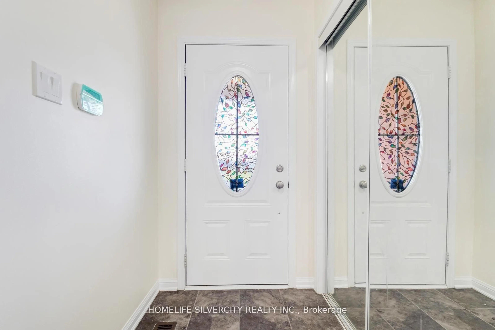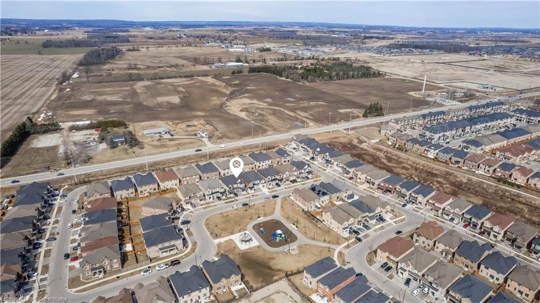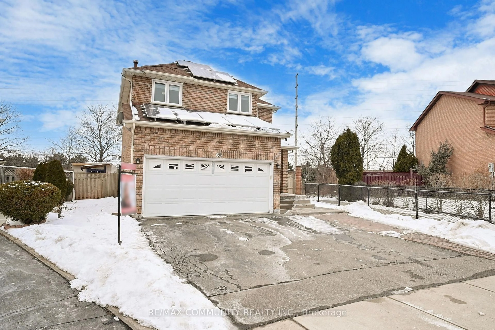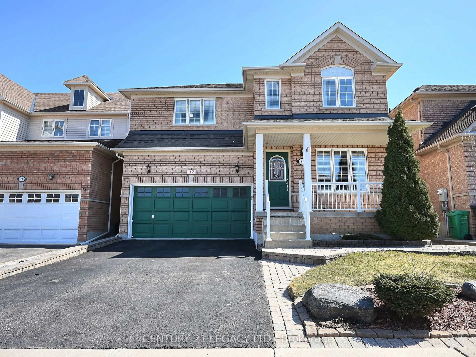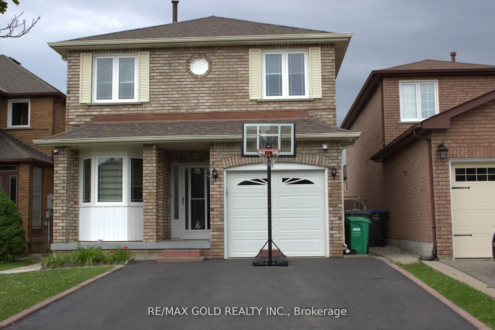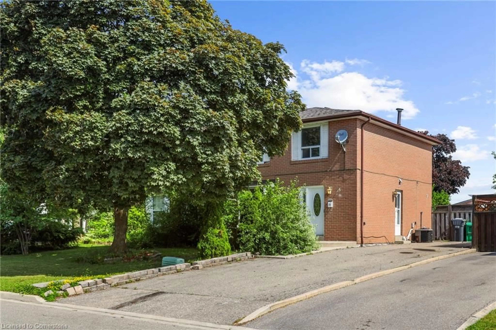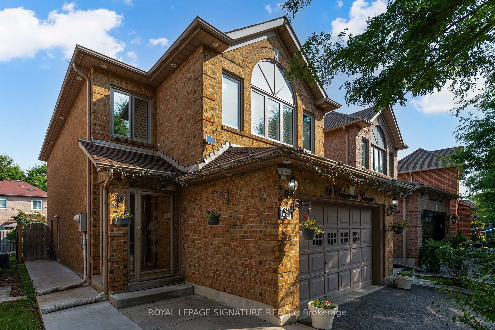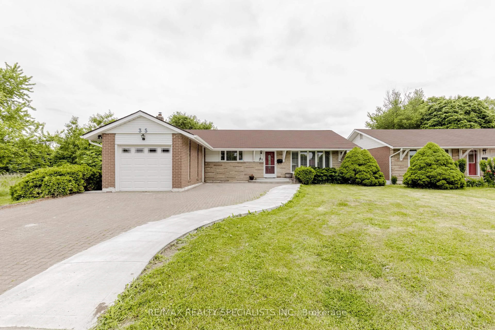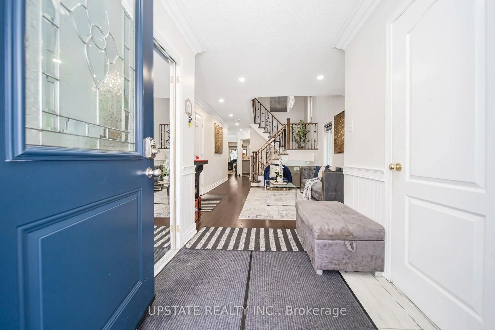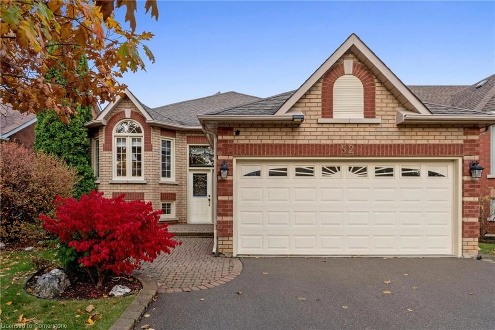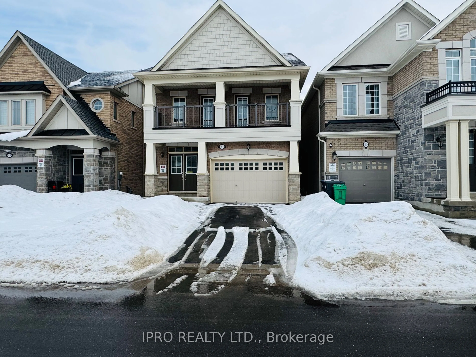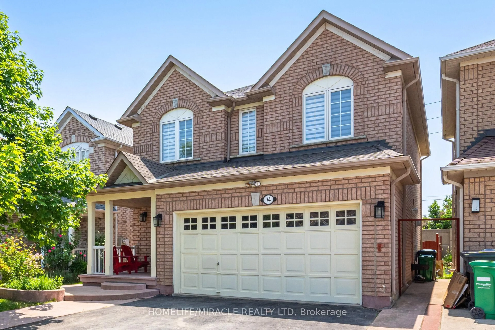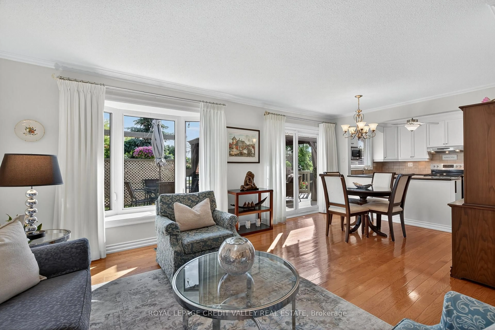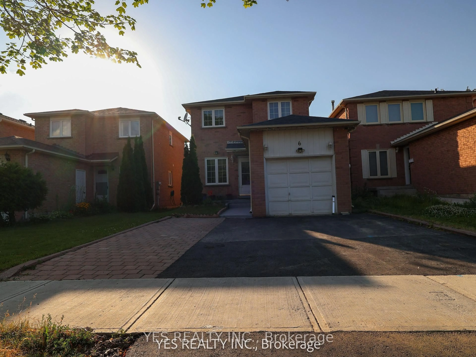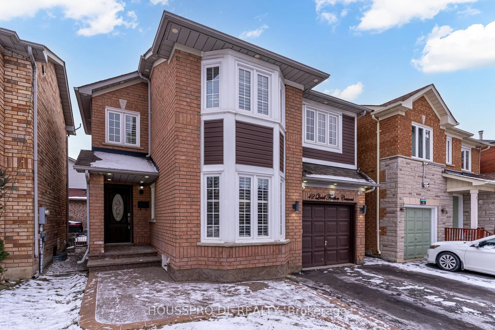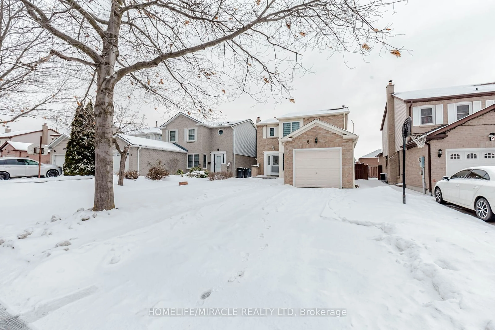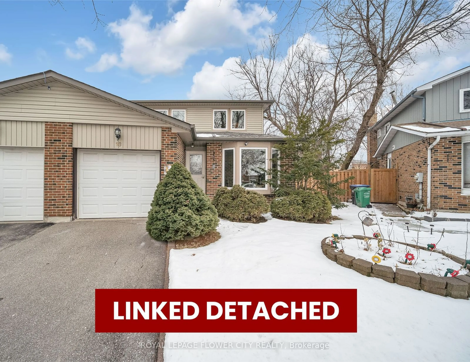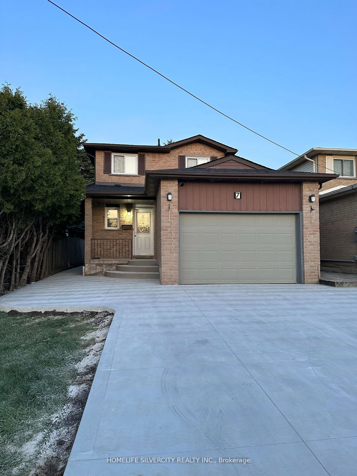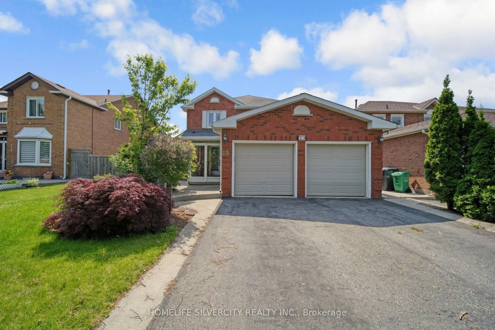121 Buick Blvd, Brampton, Ontario L7A 0Z2
Contact us about this property
Highlights
Estimated valueThis is the price Wahi expects this property to sell for.
The calculation is powered by our Instant Home Value Estimate, which uses current market and property price trends to estimate your home’s value with a 90% accuracy rate.Not available
Price/Sqft$568/sqft
Monthly cost
Open Calculator

Curious about what homes are selling for in this area?
Get a report on comparable homes with helpful insights and trends.
+13
Properties sold*
$1.1M
Median sold price*
*Based on last 30 days
Description
Beautiful & well lit detached home built by Mattamy in Brampton's most family friendly &cosmopolitan neighbourhood. Freshly painted, hardwood floors on main level, Oak staircase & carpet free upper-level. Chef's kitchen feature, quartz counter-top & backsplash, l arger centre island & S/S appliances. Separate Pantry/storage closet. Spacious dinning area & living room. Big Master bedroom with walk-in closet & 5-pc ensuite bath; 2 good sized bedrooms, linen closet & dedicated study/work area on upper-level. Huge backyard with paver stone patio for enjoying outdoors. Legal personal use basement having a huge drawing room & a dry kitchen, perfect for hosting parties or having family gatherings. Basement also has a 3-pc ensuite with a standing shower, one standard bedroom & one small room which can be transformed into office, gym or for extra storage needs. Extended driveway so you can part upto 4 cars. Just a few steps away from the bus stop and elementary school, walking distance to parks, grocery stores & recreational areas. About 5-7 minutes drive to Mount Pleasant Go Station, Community Center, Daycare, Pharmacy and Plaza. Rightly located for a convenient and comfortable living. Special Offer: $15,000 credit! Seller is offering a $15,000 credit to accepted offer before August 3rd 2025.
Upcoming Open House
Property Details
Interior
Features
Main Floor
Dining
3.35 x 3.04hardwood floor / Window / Open Concept
Kitchen
3.35 x 2.13Centre Island / Stainless Steel Appl
Breakfast
3.35 x 2.13Ceramic Back Splash / Combined W/Kitchen
Family
4.26 x 4.26hardwood floor / Window / Open Concept
Exterior
Features
Parking
Garage spaces 1
Garage type Attached
Other parking spaces 1
Total parking spaces 2
Property History
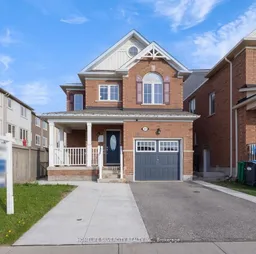 50
50