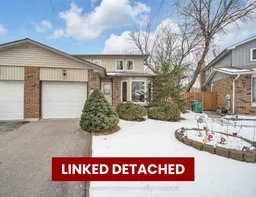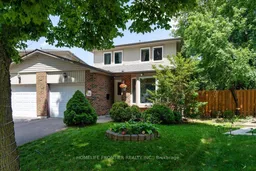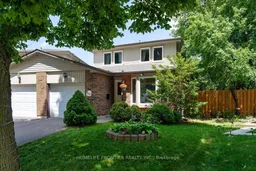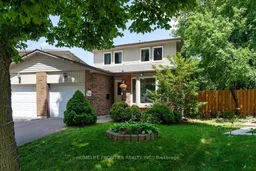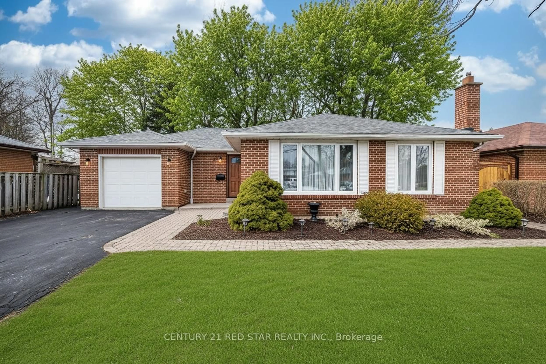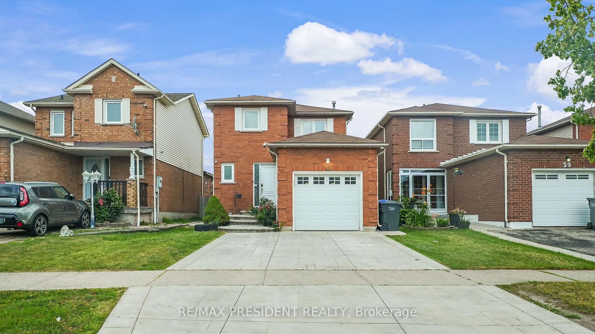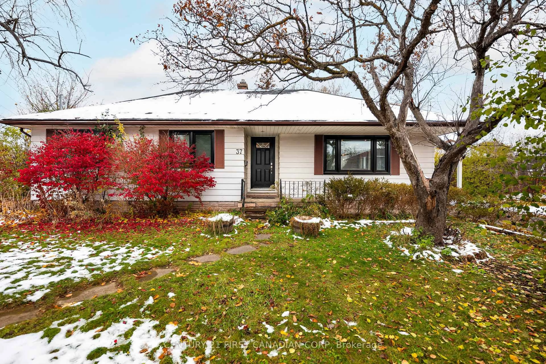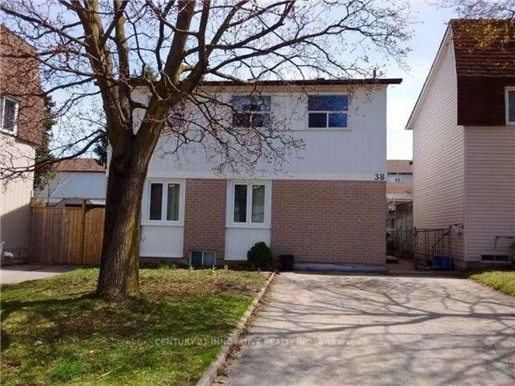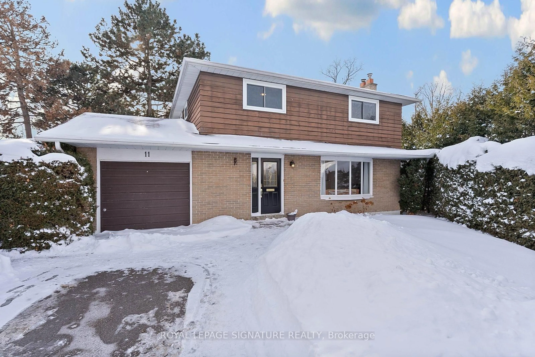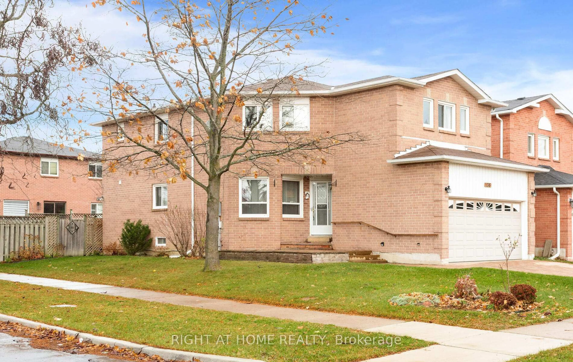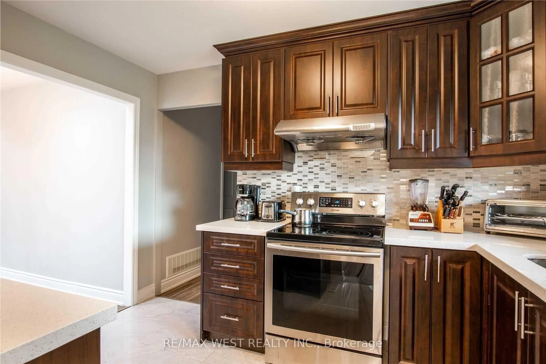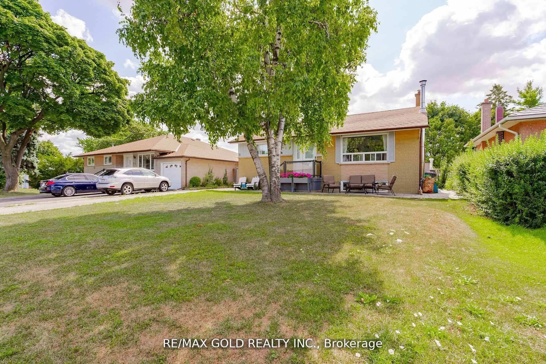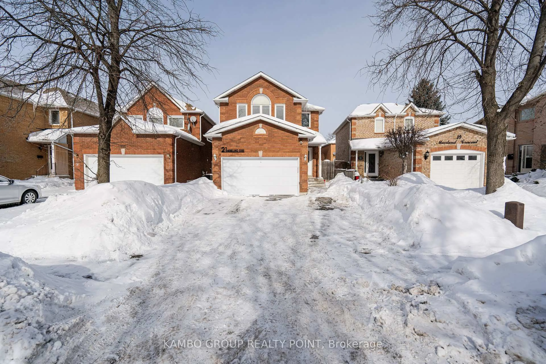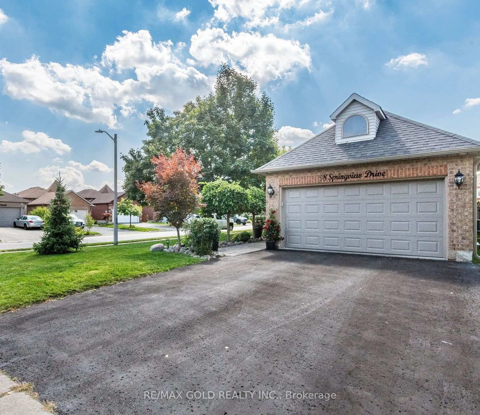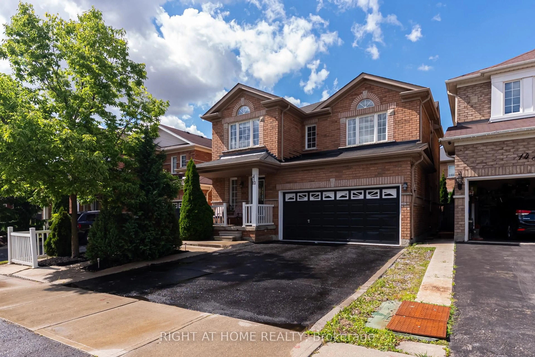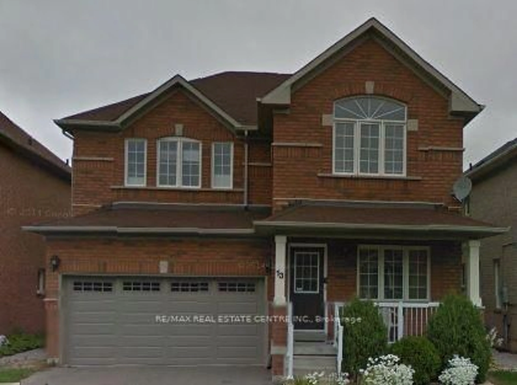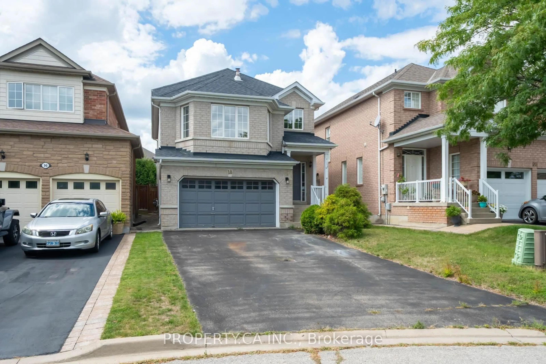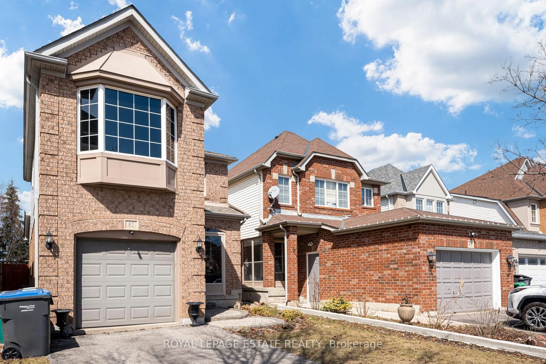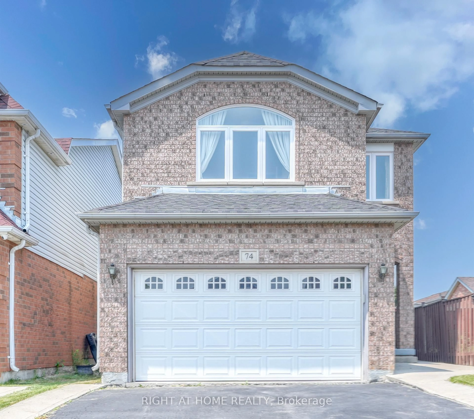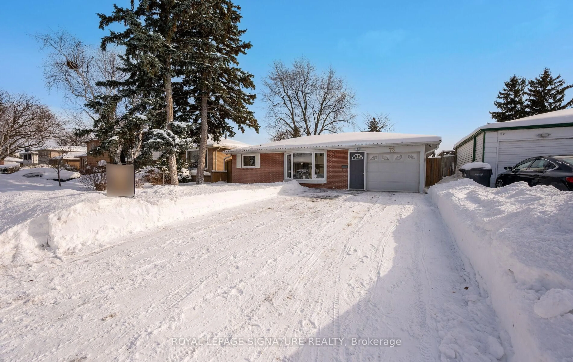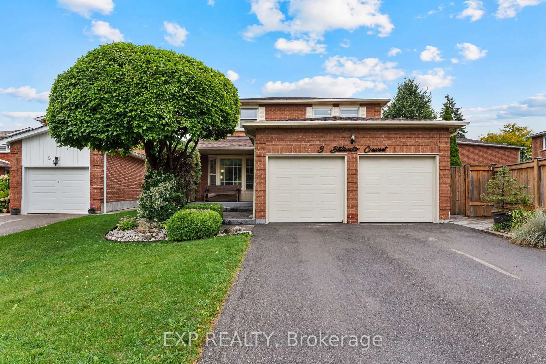Nestled on a quiet cul-de-sac, this charming home sits on a pie-shaped lot with a fully fenced 124-ft backyard featuring mature emerald cedars, two patios, and a retractable awning. The main floor boasts a cozy living room with a fireplace and walkout access to the backyard, a bright eat-in kitchen, a formal dining room, and a convenient powder room. Upstairs, discover three spacious bedrooms, including a primary bedroom with a walk-in closet and a 2-piece ensuite with Corian countertops. A sleek 4-piece bathroom with granite countertops and sliding glass doors completes the upper level. The finished basement offers a large recreation room with a fireplace, a versatile extra room perfect for an office or bedroom, and plenty of storage. Conveniently located near Shoppers World Mall, Sheridan College, and major highways, this home is perfect for families or professionals seeking comfort and convenience. Dont miss this rare gem!
Inclusions: Fridge, Stove, Range Hood, Dishwasher; Washer & Dryer, Security Camera; All ELFs; ALl Windows Coverings; All Patio Furniture
