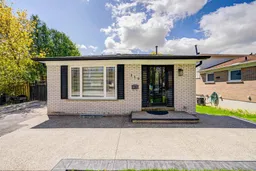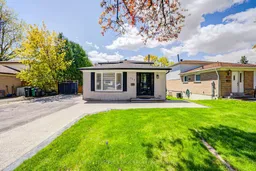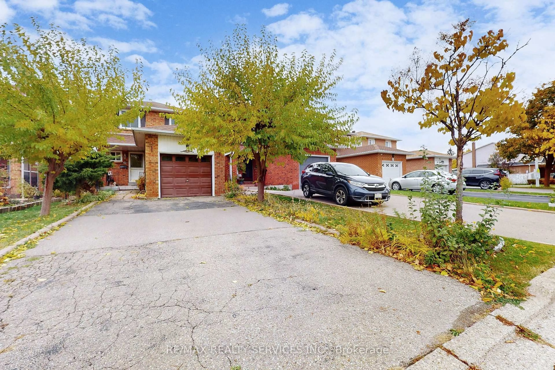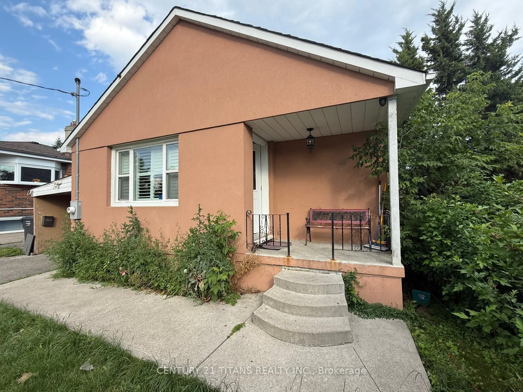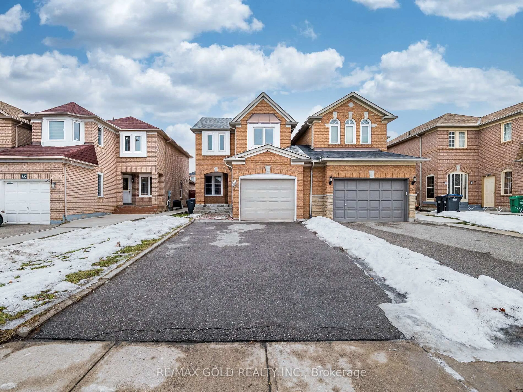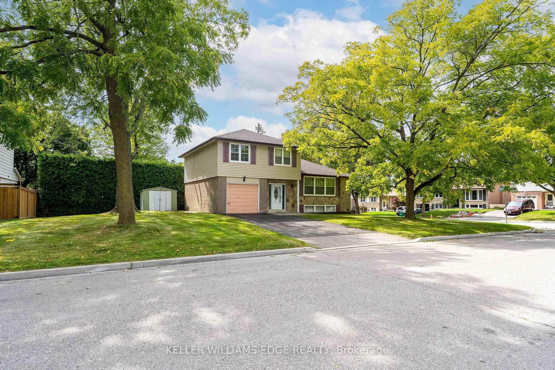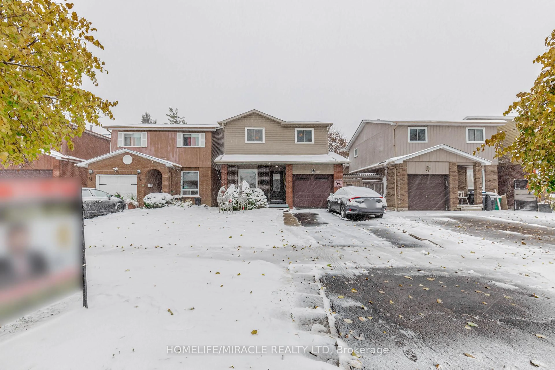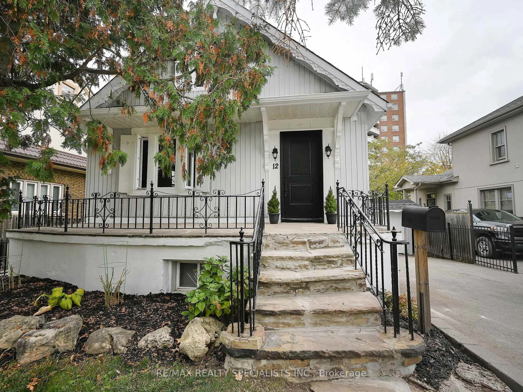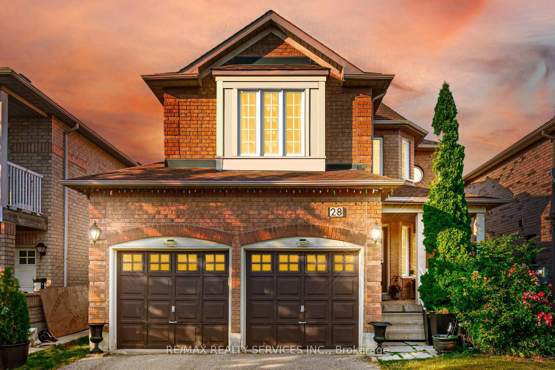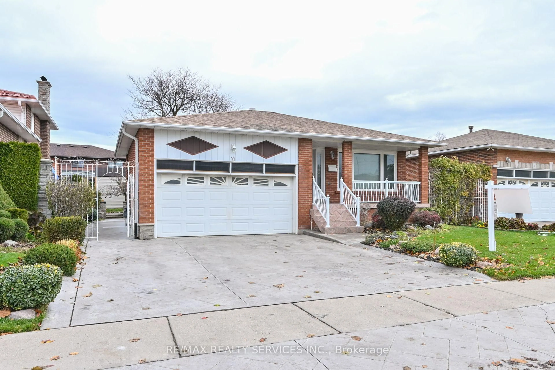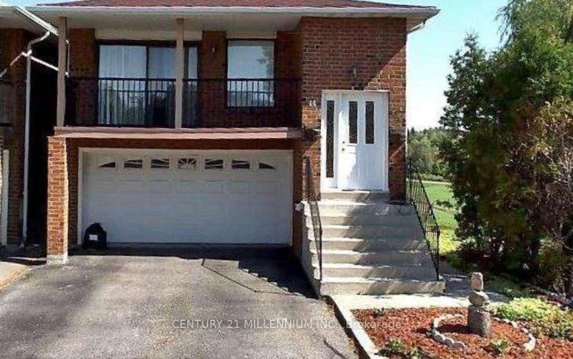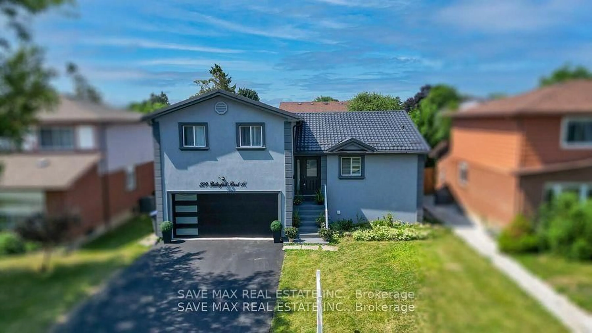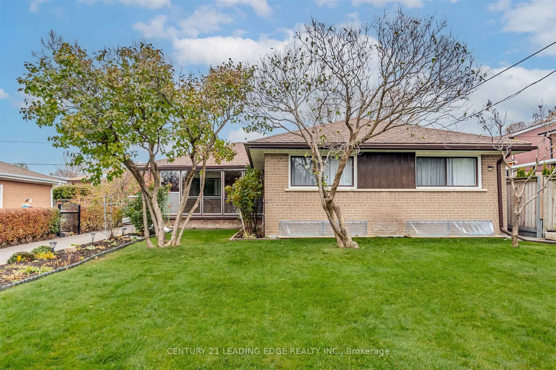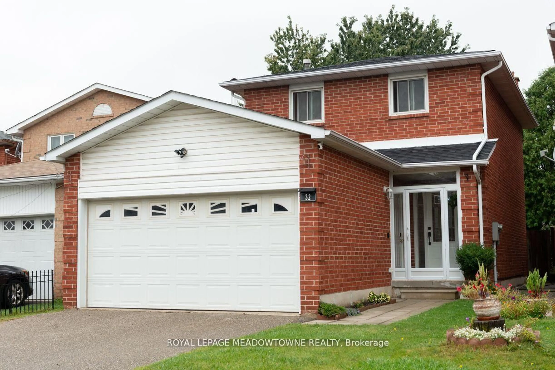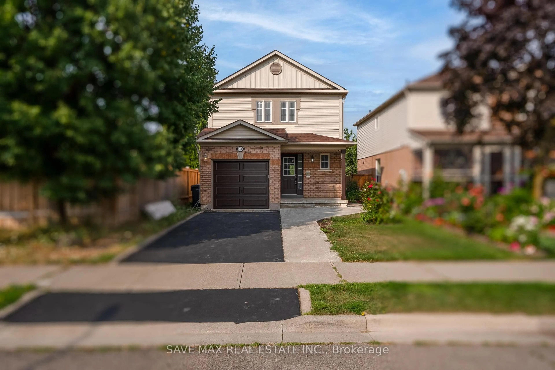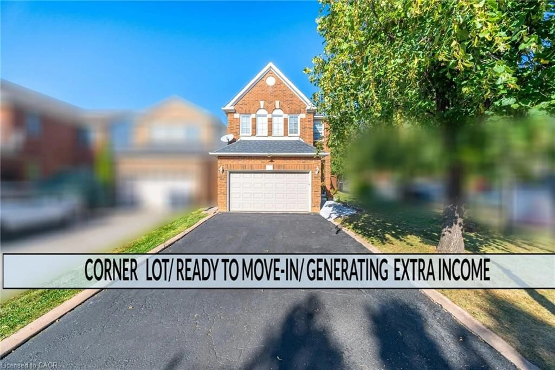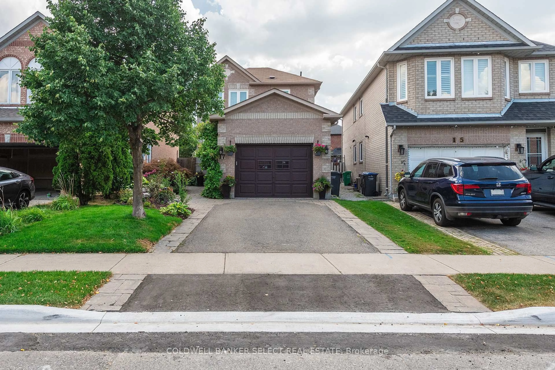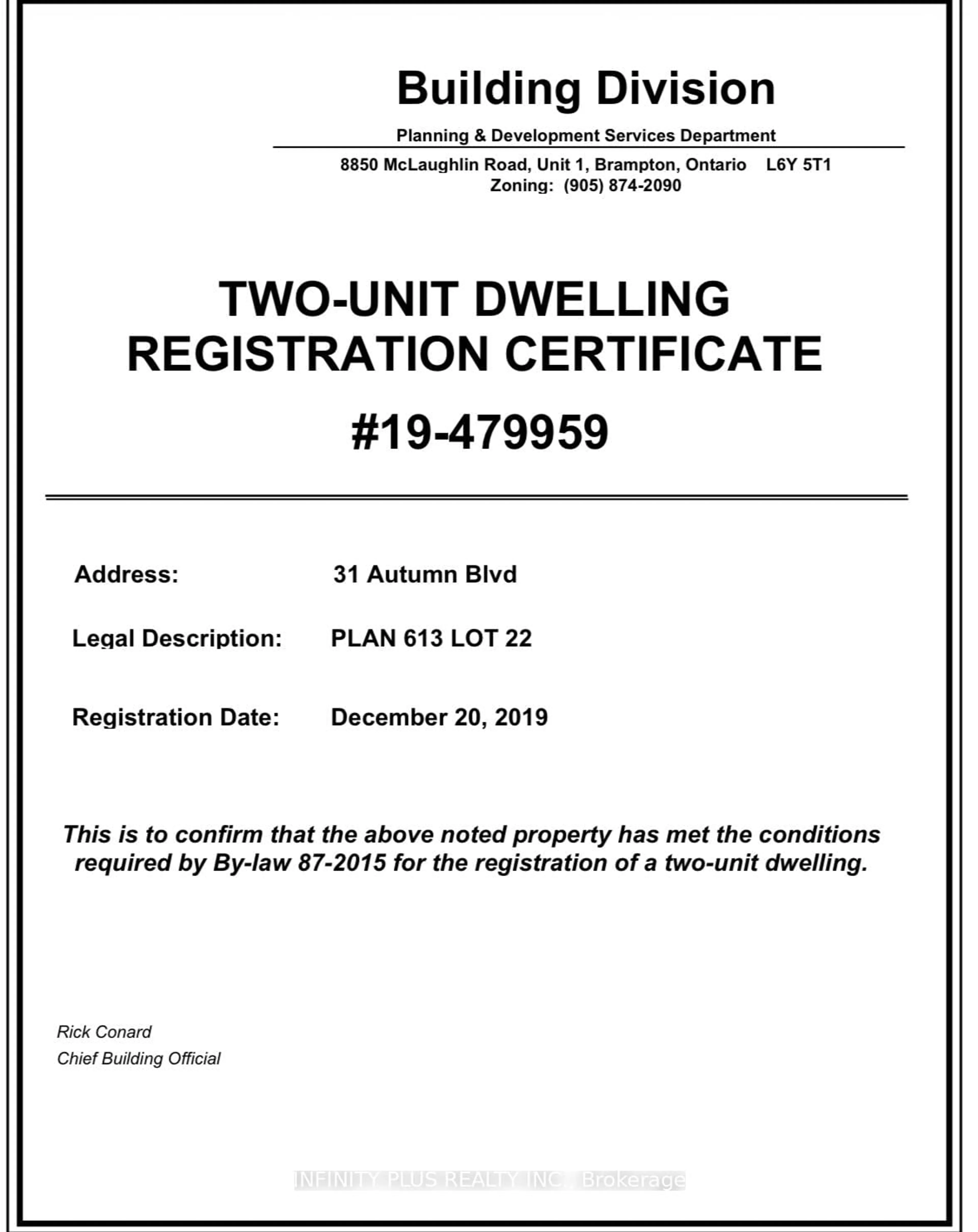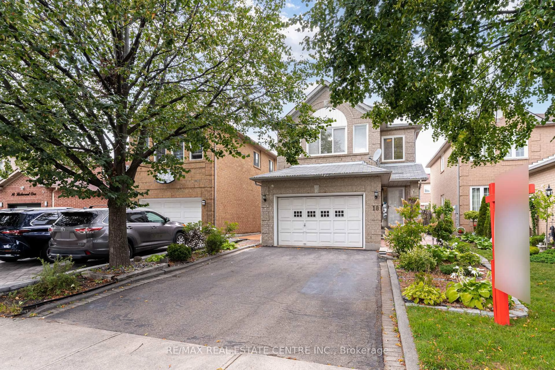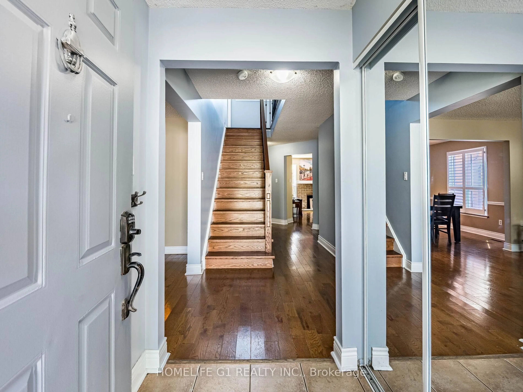Welcome to 119 Rutherford Road A Charming Detached Backsplit with Inground Pool in Prime Brampton! This beautifully maintained four-bedroom detached backsplit home is nestled in one of Bramptons most sought-after neighborhoods. Boasting a functional and spacious layout, the home features bright, generously sized bedrooms, a sun-filled eat-in kitchen with quartz countertops, and a cozy living room enhanced by modern pot lightsideal for both everyday living and entertaining guests. The legal one-bedroom basement apartment with a private separate entrance offers excellent potential for rental income or multi-generational living. Complete with pot lights, a large kitchen with a see-through window, a spacious living area, and its own laundry, this lower level unit is both functional and inviting. Step into your private backyard oasis showcasing aggregate concrete with glow in the dark rocks embedded into the concrete and a sparkling inground pool perfect for summer enjoyment, hosting family gatherings, or relaxing in style. An asphalt double driveway accommodates up to six vehicles, providing ample parking. Recent Upgrades Include: New laminate flooring (2021) All basement windows replaced (2023) (Rental) Water Tank (2023) Fresh paint throughout Pot lights on main floor, basement, and exterior pot lights around the house. Over 150K in renovations.
Inclusions: All Electric Light Fixtures, 2 Fridges, 2 Microwave, 2 Stoves, 2 Washers & 2 Dryers, Air Conditioner All Window Coverings, Saltwater Inground Pool With Heat pump. Garden Shed. Aggregate concrete in the in the front of the house, backyard and the right side of the house.
