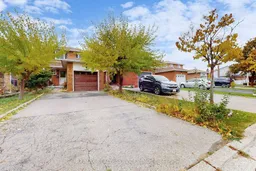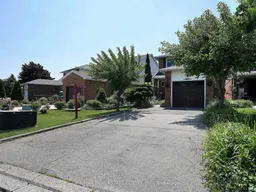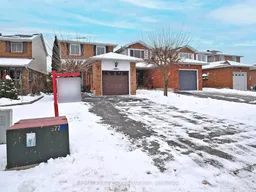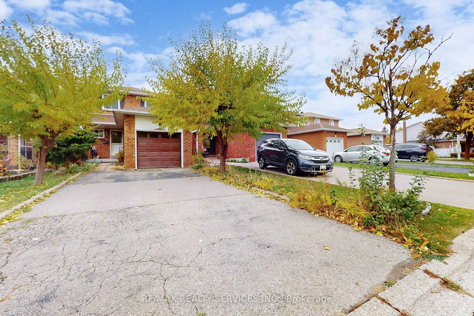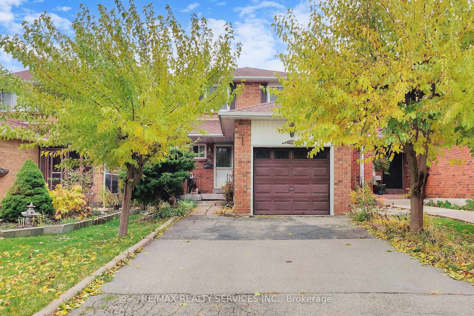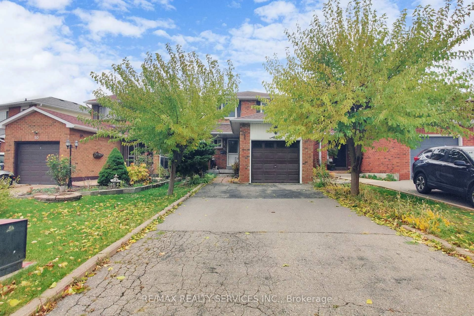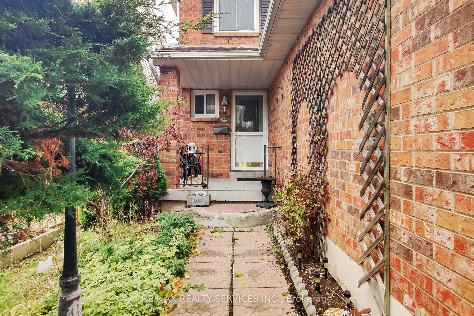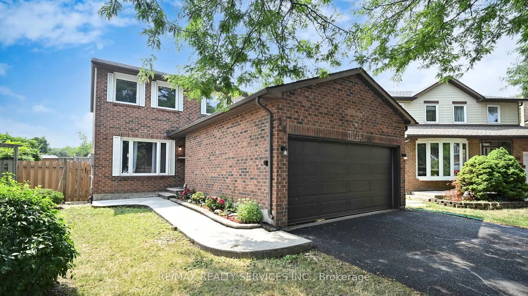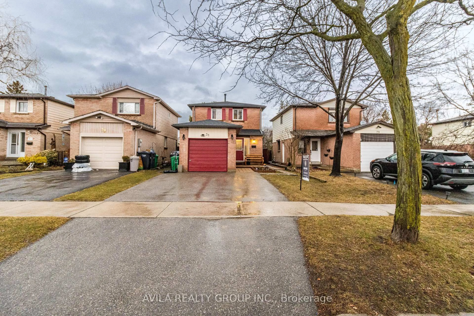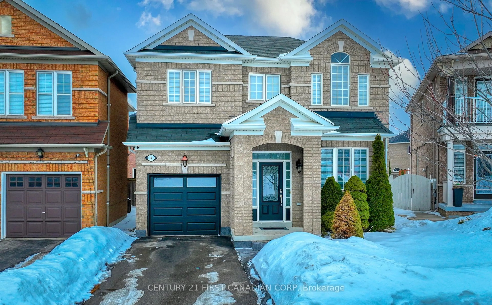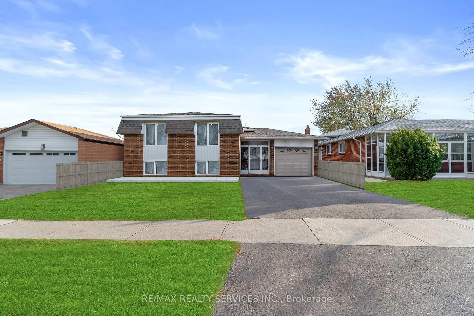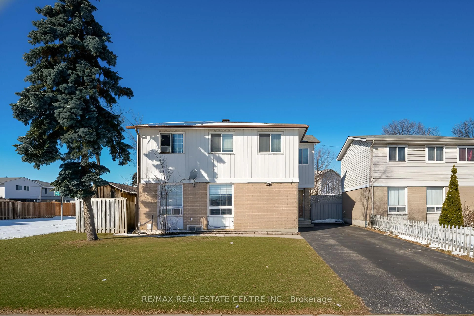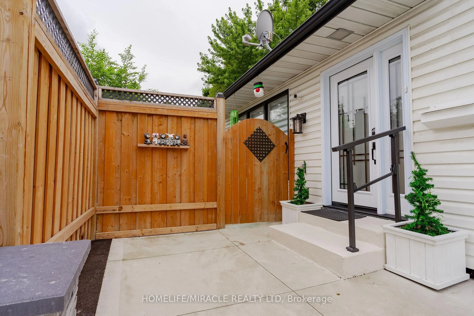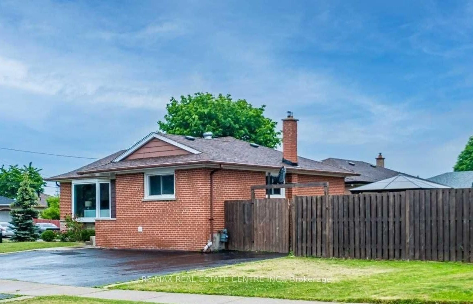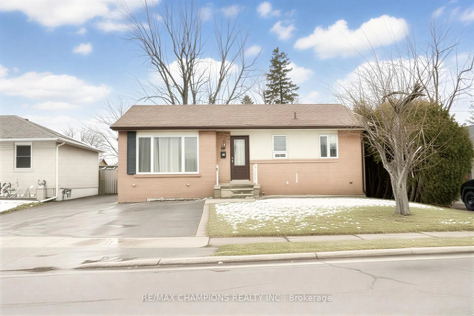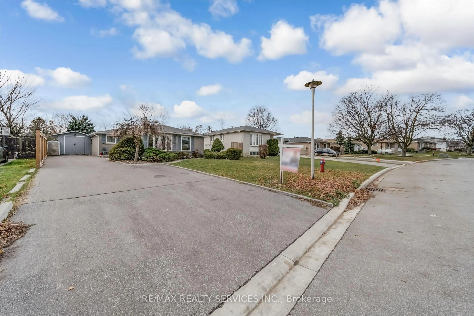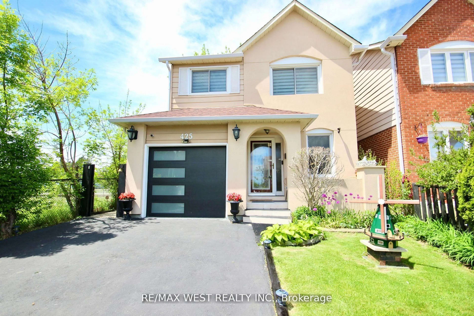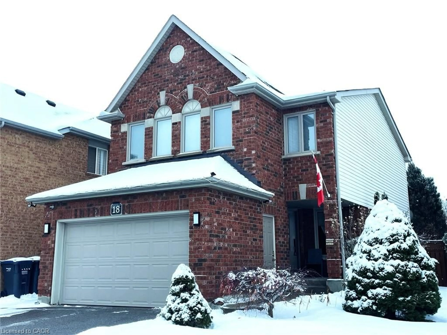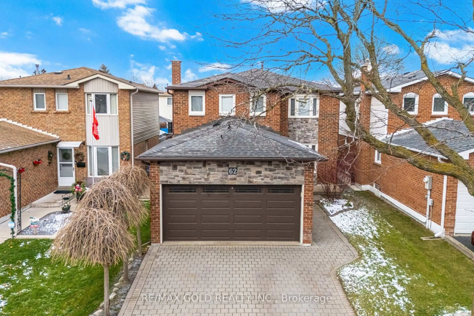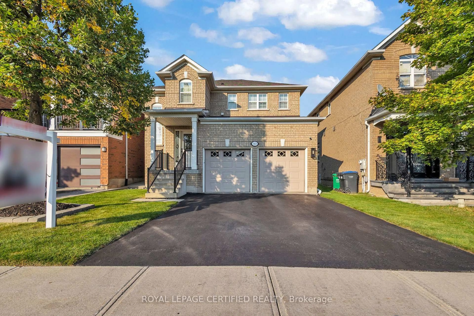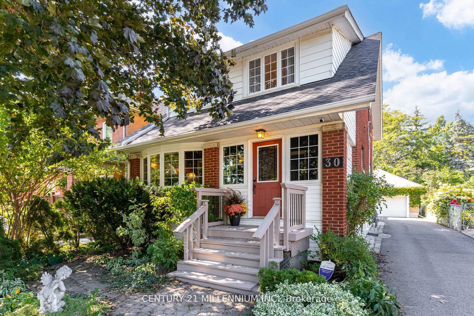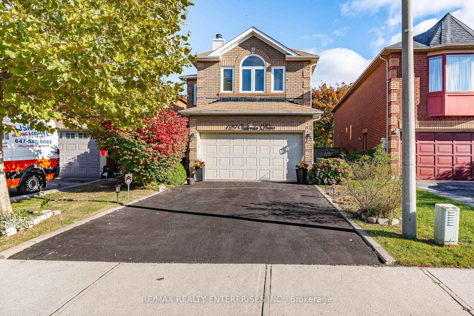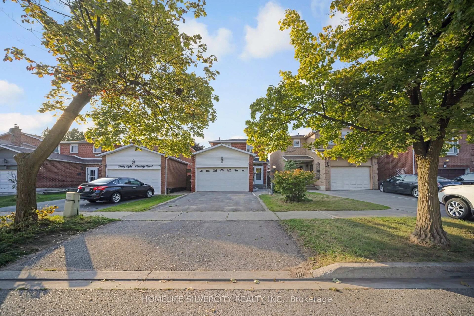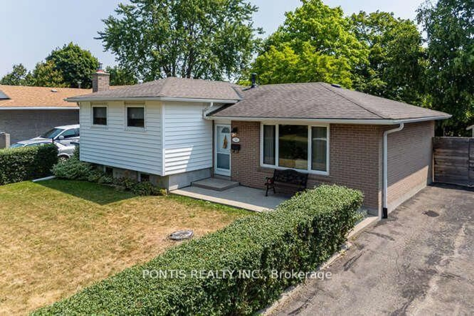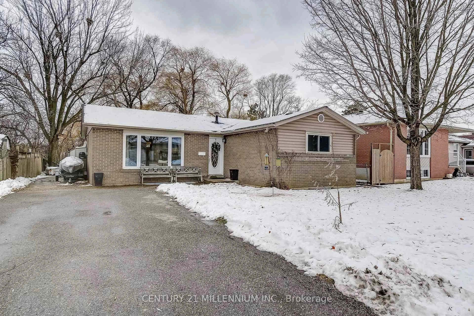8 Stephensen Crt, Brampton, Ontario L6V 3X8
Contact us about this property
Highlights
Estimated valueThis is the price Wahi expects this property to sell for.
The calculation is powered by our Instant Home Value Estimate, which uses current market and property price trends to estimate your home’s value with a 90% accuracy rate.Not available
Price/Sqft$583/sqft
Monthly cost
Open Calculator
Description
Welcome to 8 Stephensen Court - a beautifully maintained 3-bedroom detached home perfectly situated on a quiet, family-friendly court! The main floor offers an inviting open-concept living and dining area with hardwood floors and large windows that fill the space with natural light. The spacious kitchen boasts ample cabinet space, stainless steel appliances, pot lights, and a family-sized eat-in area with a walkout to your private, fully fenced backyard - featuring a large deck, perfect for relaxing, BBQs, and entertaining! A conveniently located 2-piece powder room completes the main level. Upstairs, you'll find three generous bedrooms with large closets and a full 4-piece bath. The finished basement adds even more living space with an open-concept recreation room, an additional room ideal for a home office, and a 2-piece washroom. The large driveway fits up to four cars plus a 1-car garage - with no sidewalk to shovel! Updates include roof re-shingled (2021), furnace (2020), Updated A/C, and windows. Excellent location close to schools, parks, shopping, highways, recreation, and transit - a must-see!
Upcoming Open Houses
Property Details
Interior
Features
2nd Floor
Primary
5.01 x 3.2hardwood floor / Large Closet / Window
2nd Br
3.82 x 2.71hardwood floor / Large Closet / Window
3rd Br
2.82 x 2.72hardwood floor / Closet / Window
Exterior
Features
Parking
Garage spaces 1
Garage type Attached
Other parking spaces 4
Total parking spaces 5
Property History
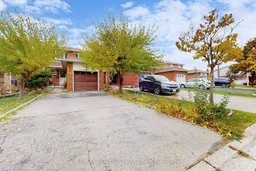 46
46