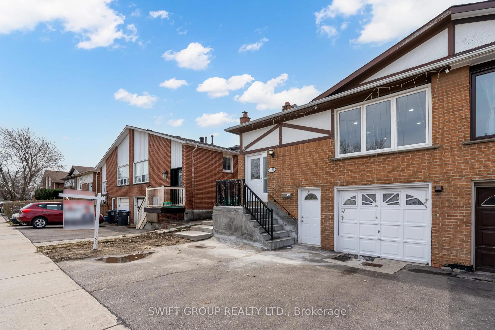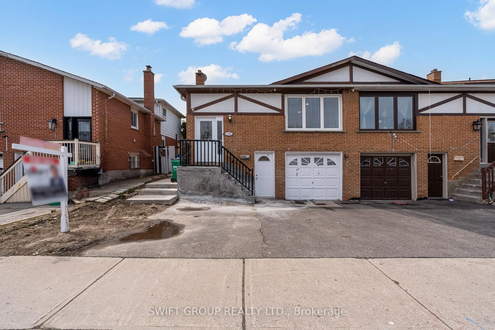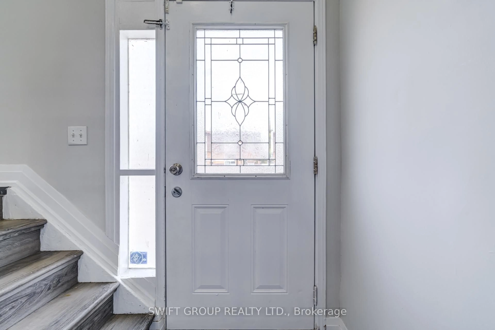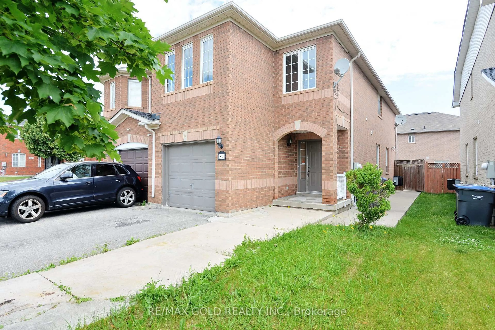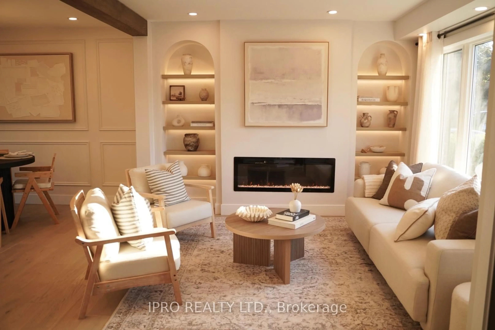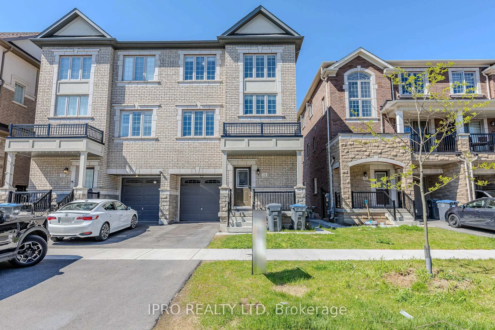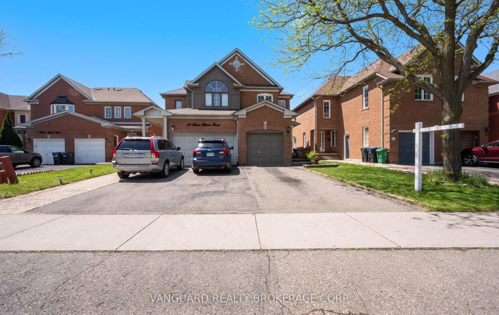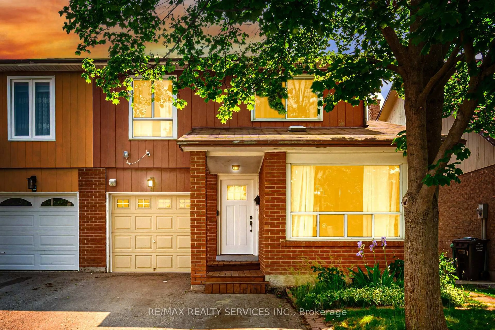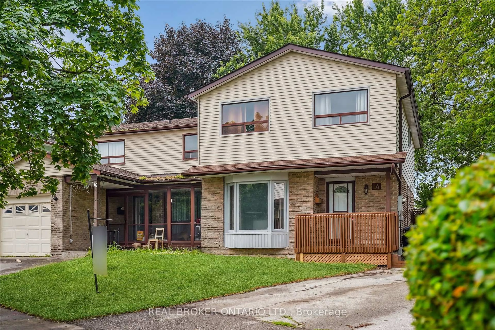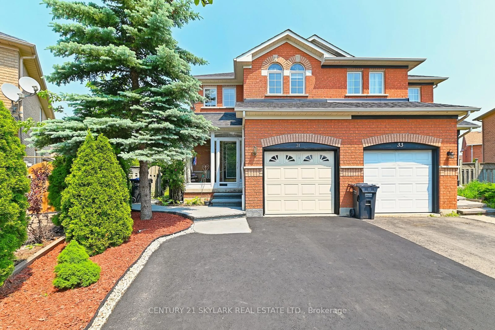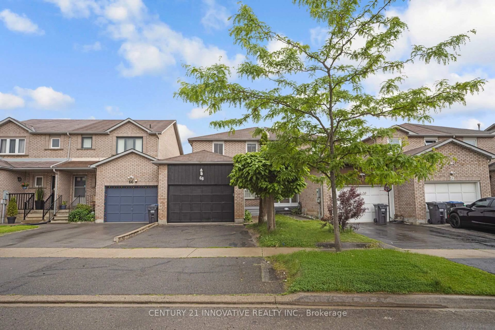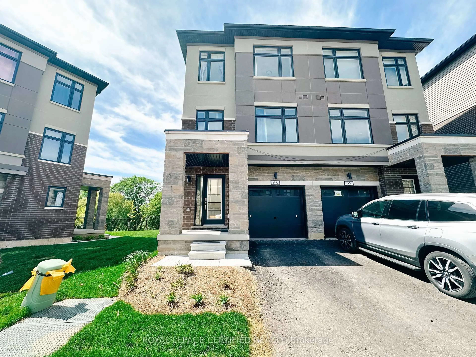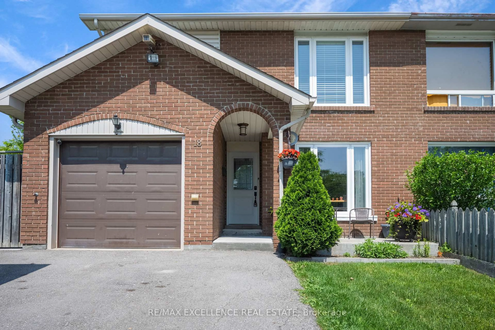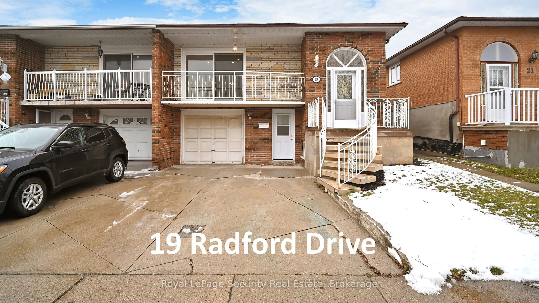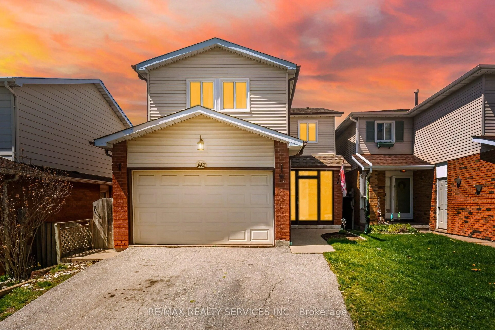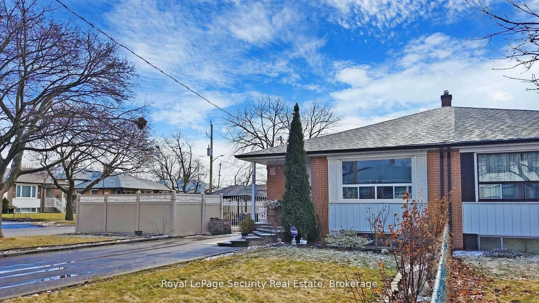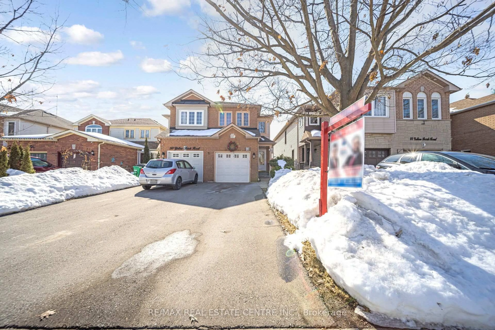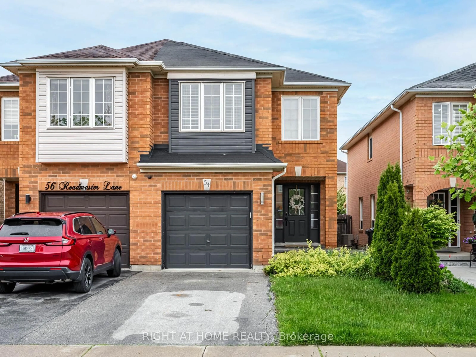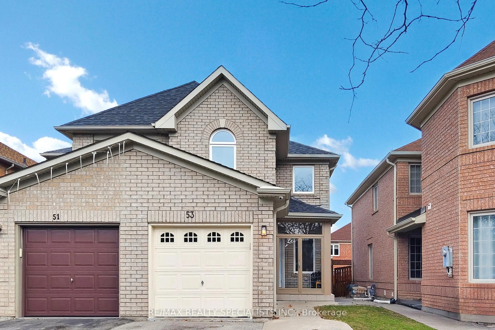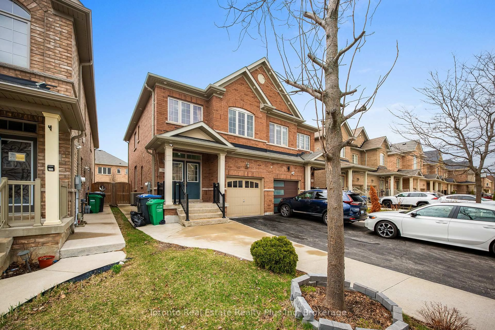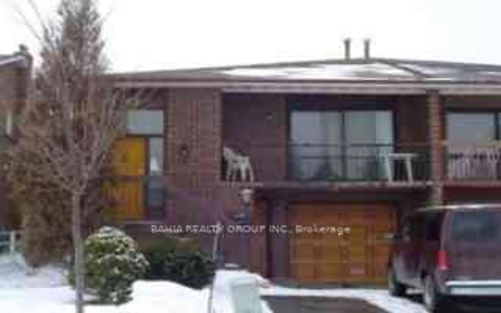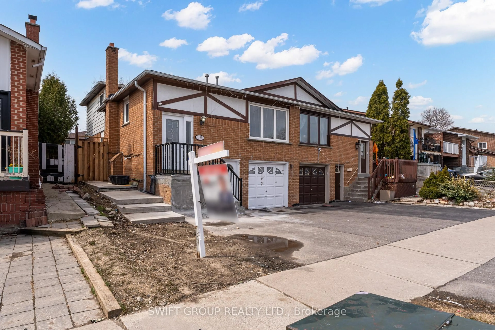
166 Skegby Rd, Brampton, Ontario L6V 2T9
Contact us about this property
Highlights
Estimated valueThis is the price Wahi expects this property to sell for.
The calculation is powered by our Instant Home Value Estimate, which uses current market and property price trends to estimate your home’s value with a 90% accuracy rate.Not available
Price/Sqft$764/sqft
Monthly cost
Open Calculator

Curious about what homes are selling for in this area?
Get a report on comparable homes with helpful insights and trends.
+6
Properties sold*
$803K
Median sold price*
*Based on last 30 days
Description
Introducing a sophisticated 5-level backsplit residence designed to cater for first-time buyers, and families in the Heart of Brampton. This meticulously maintained property features 4 Bedroom with 3 full washrooms including finished basement suite. The main level welcomes you with open living, dining, and Brand New spacious kitchen with Quartz Counter top with through out new flooring. Upstairs, discover Four spacious bedrooms and a 2 full washrooms, Quartz countertop. A basement suite completes the picture, featuring a well-appointed living area with a W/O to front driveway, a fully equipped kitchen, two bedrooms, and a bathroom. This property seamlessly combines comfort and versatility for a truly exceptional living experience. List of recent upgrades : Brand New kitchen(2025), Kitchen counter top, sink & faucet (2025), Brand new Vinyl floor upper level (2025), Vinyl floor in Basement (2024, Pot lights (2025), 2 full Washroom (2025) close to Highway 410, Families will appreciate the proximity to excellent schools and expansive parks, while convenient access to public transportation makes commuting a breeze.
Property Details
Interior
Features
Main Floor
Living
3.7 x 3.4Vinyl Floor / Pot Lights
Dining
3.3 x 3.3Vinyl Floor / Pot Lights
Kitchen
5.8 x 2.9Quartz Counter / Stainless Steel Appl / Pot Lights
Exterior
Features
Parking
Garage spaces -
Garage type -
Total parking spaces 3
Property History
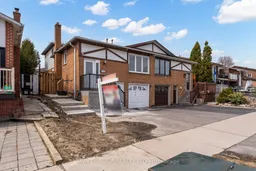 40
40