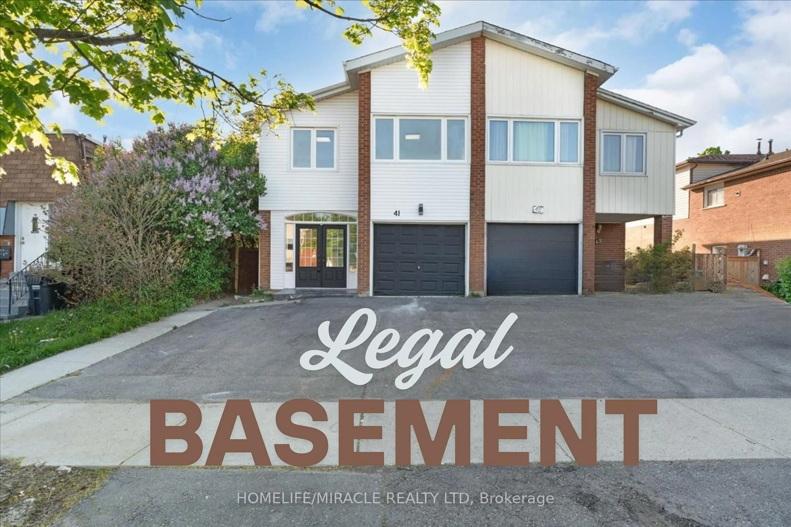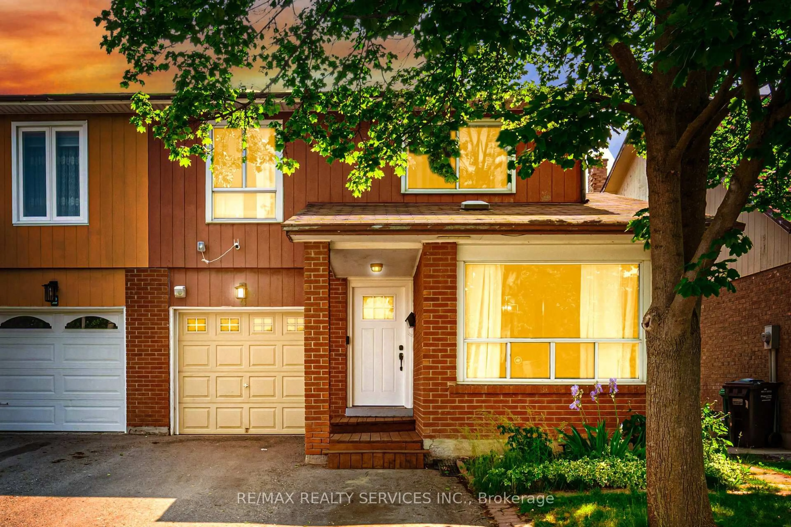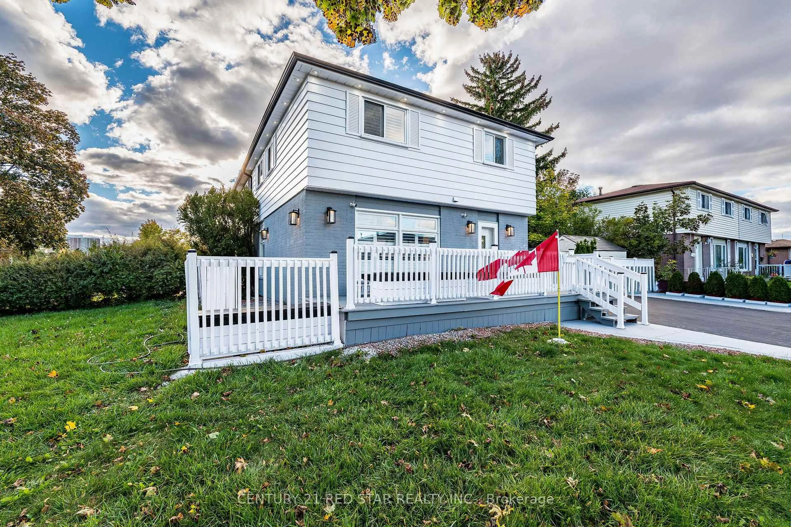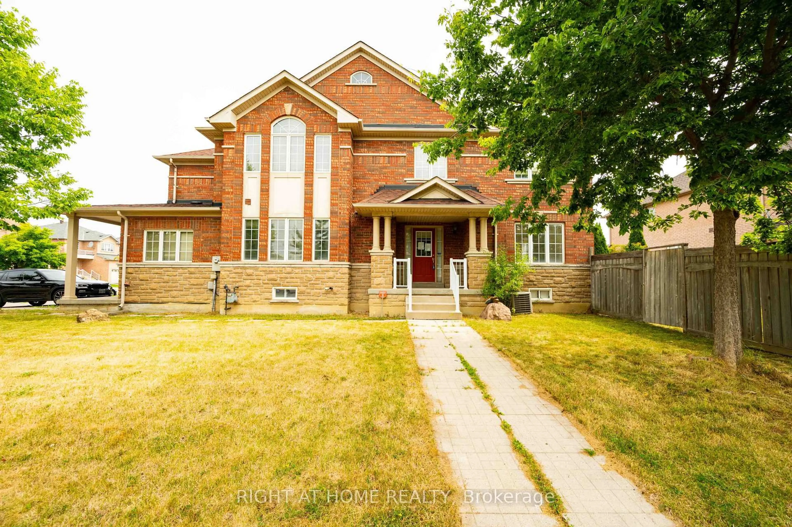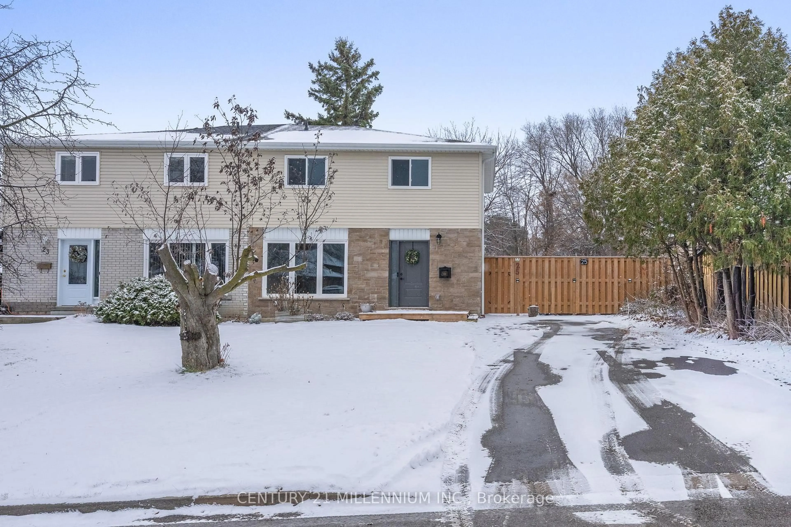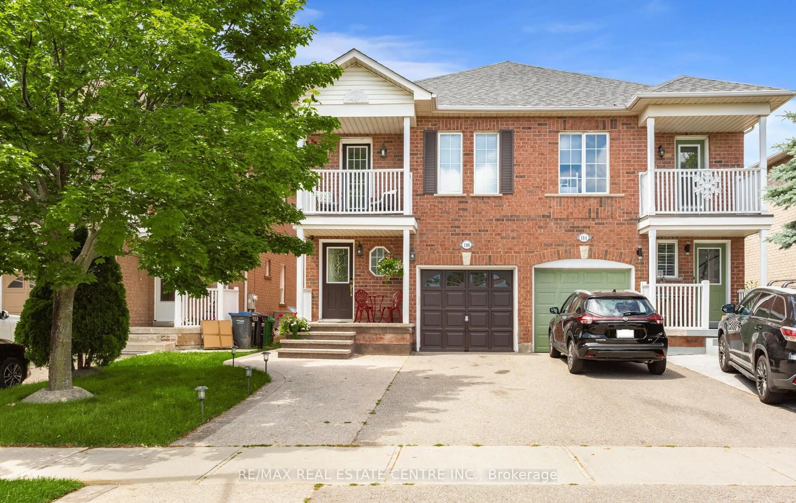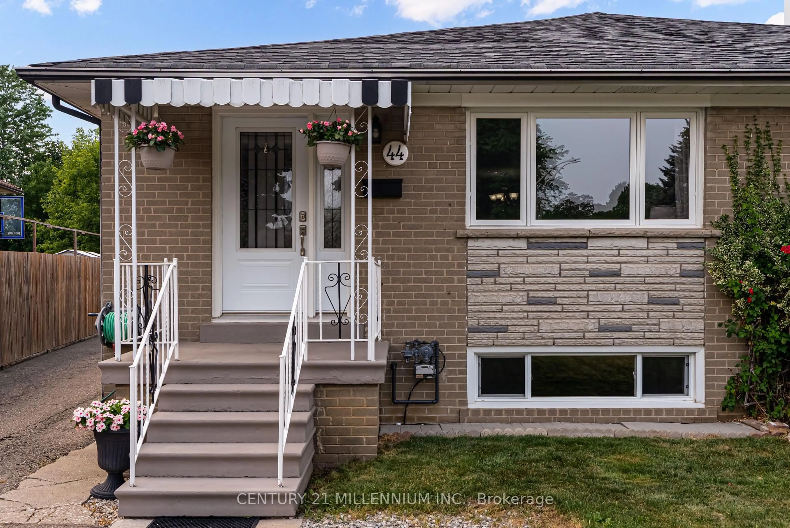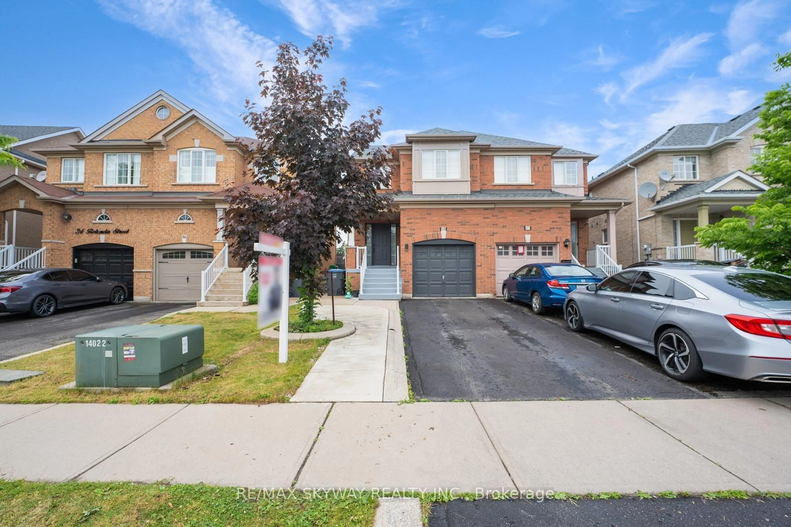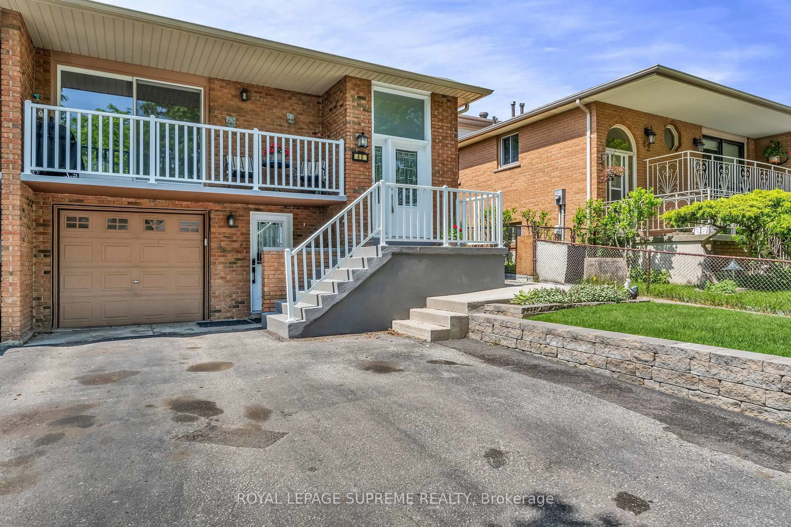Welcome to one of the most stunning fully renovated, 3 bedroom semi-detached backsplit home in Brampton! Step into a newly redesigned kitchen featuring elegant high-end countertops, a modern backsplash, and a cozy eat-in area. The main floor boasts new ceramic flooring and a dedicated dining space. A beautifully upgraded powder room adds a touch of luxury and convenience to the main floor. Upstairs, the spacious open-concept living room flows seamlessly with the dining area, enhanced by pot lights, fresh paint, and large. Custom closets are present in both the primary and secondary bedrooms. The 4-piece bathroom is beautifully renovated. The lower-level family room includes a wood-burning fireplace and an accent wall. The spacious backyard have side door entrance access where you can relax on the deck or by the fish pond in the evenings. A partially finished basement is present, connected to the laundry area. Located beside a park ,close to all amenities, library, plaza and Much More!
Inclusions: Fridge, Stove, Dishwasher, Washer, Dryer, central vacuum, new powder washroom and 4 piece washroom ,New paint, New flooring, Central Air condition, Furnace, Pot lights and all elf's The home also includes a sensor-lit double-door entry closet, separate broom closet, and single-car garage access from inside .
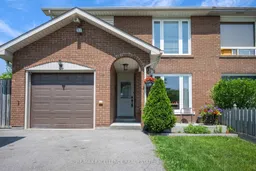 47
47

