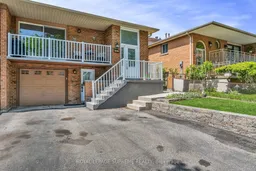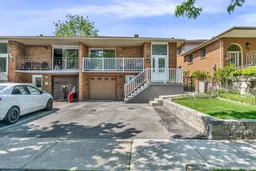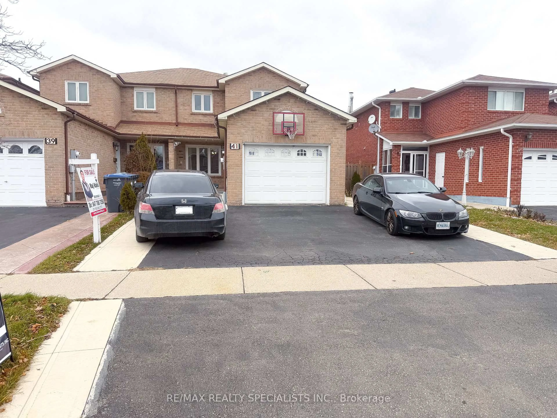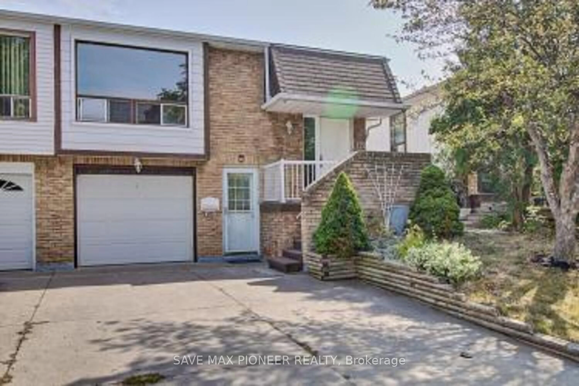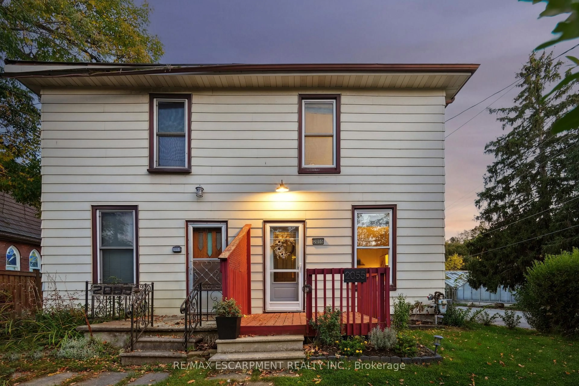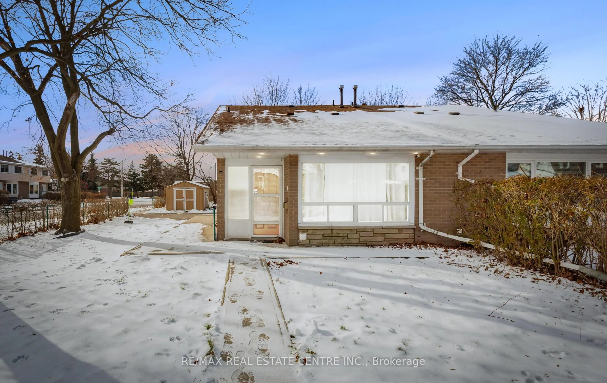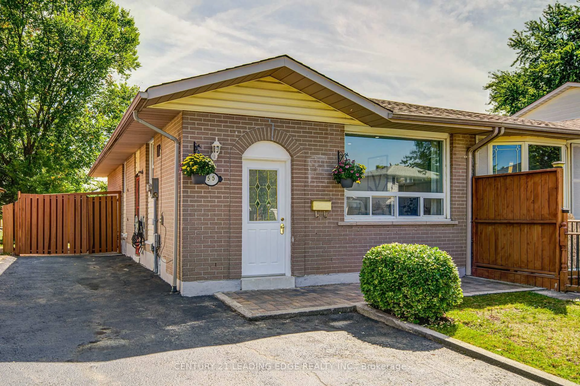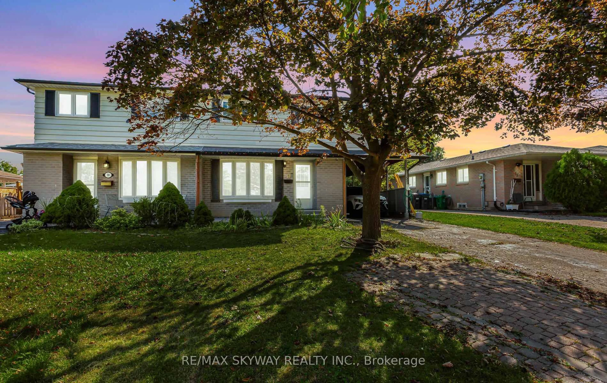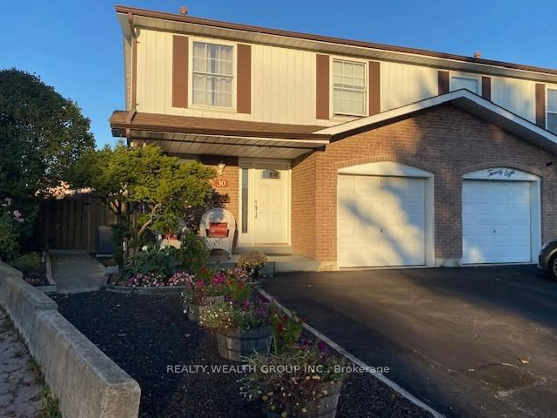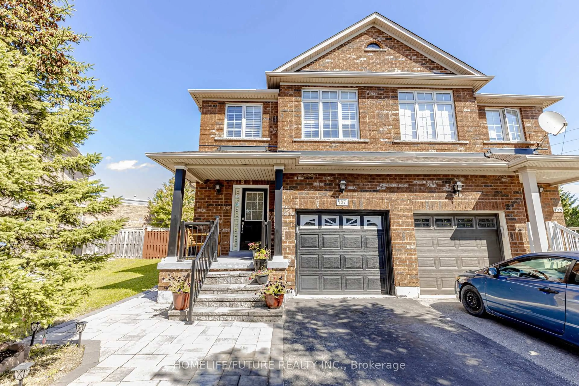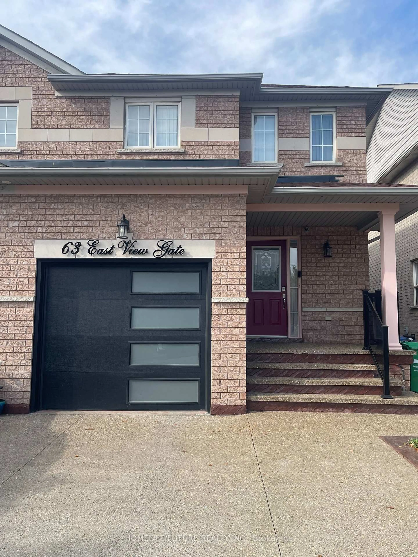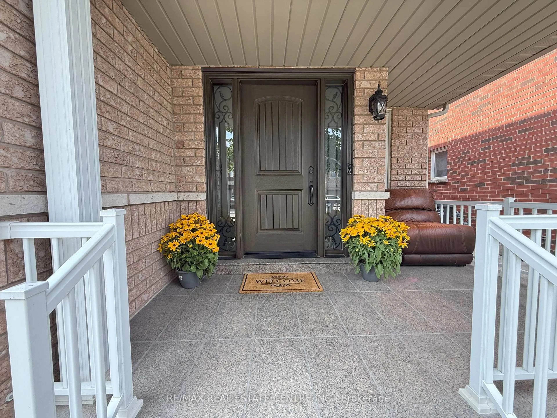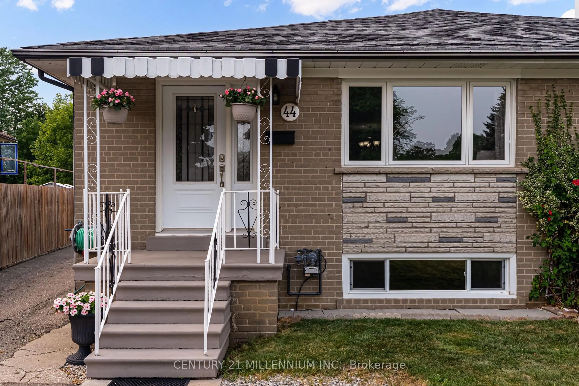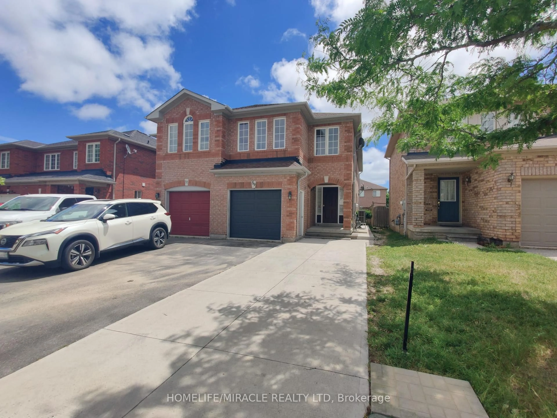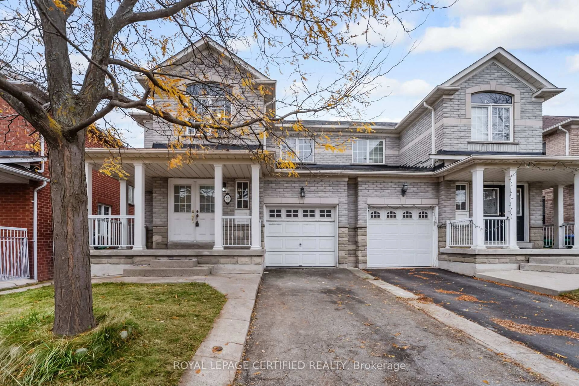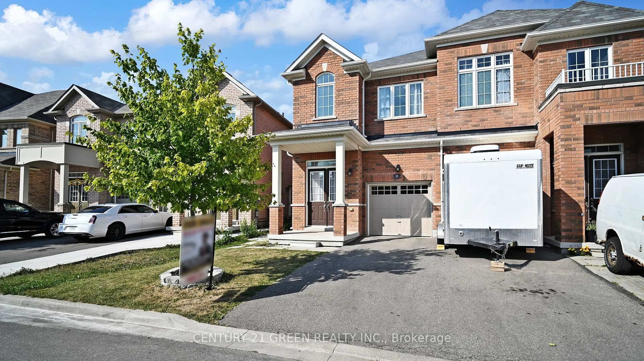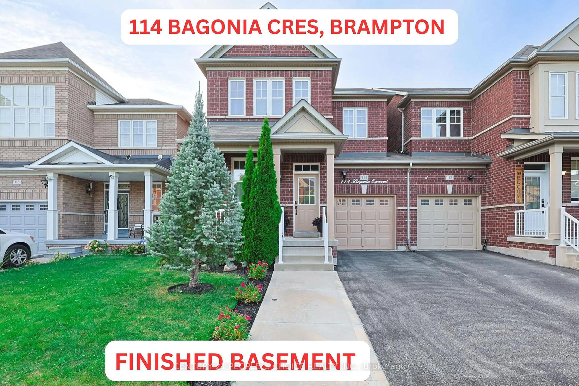Welcome to 40 Petunias - Your Next Home in the Heart of Central Brampton! Nestled in the sought-after Madoc neighbourhood, this well-maintained raised bungalow offers over 2,000 sq ft of comfortable living space. The main level features 3 spacious bedrooms, including a primary suite with a double closet, a bright family-sized kitchen, and a 4-piece main bathroom perfect for everyday living and entertaining. The fully finished lower level adds incredible value and versatility, complete with a separate entrance, a full kitchen, large family room, 4th bedroom with closet, a 4-piece bathroom, and a storage room. There's also shared access to a convenient laundry area. Whether you're looking for space for a multi-generational family, a nanny or in-law suite, or an income-generating rental unit, this lower level offers amazing potential. Prime location - just steps from Bruce Bear Park Playground, close to schools, Century Gardens Recreation Centre, Brampton Transit, and with easy access to Hwy 410. Situated near Kennedy Rd N and Williams Pkwy.
Inclusions: Main Floor - Gas Stove, Fridge, Dishwasher, Washer & Dryer, All existing Window Coverings, All existing light fixtures, Basement Fridge, Stove, Dishwasher. Lawn care package until end of season
