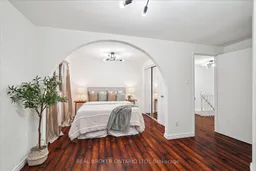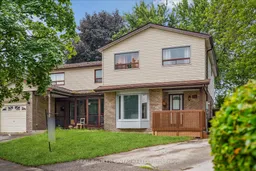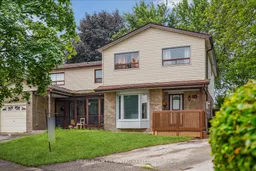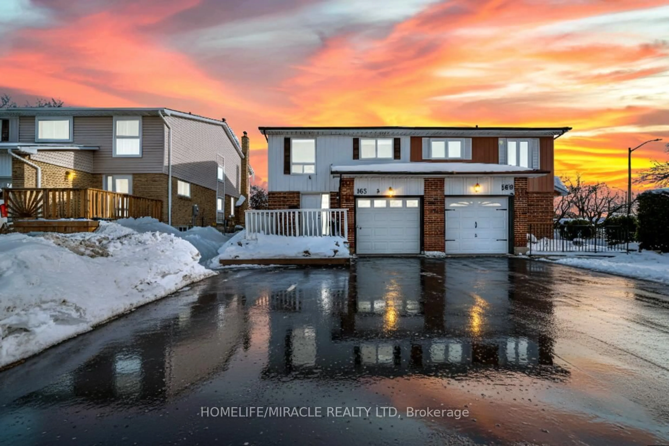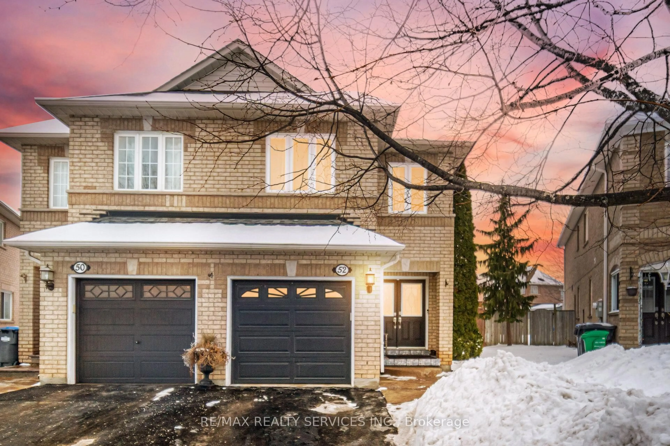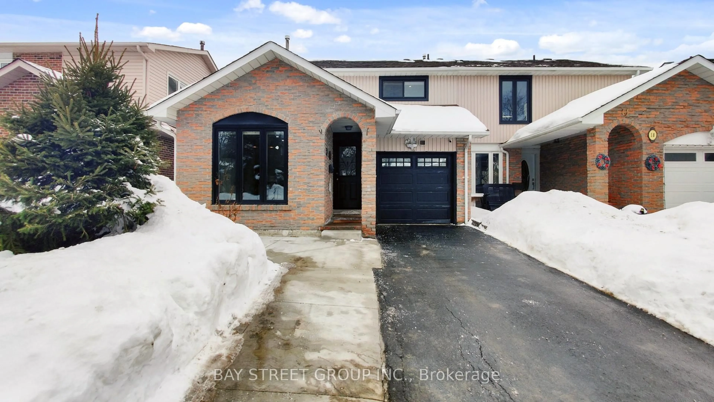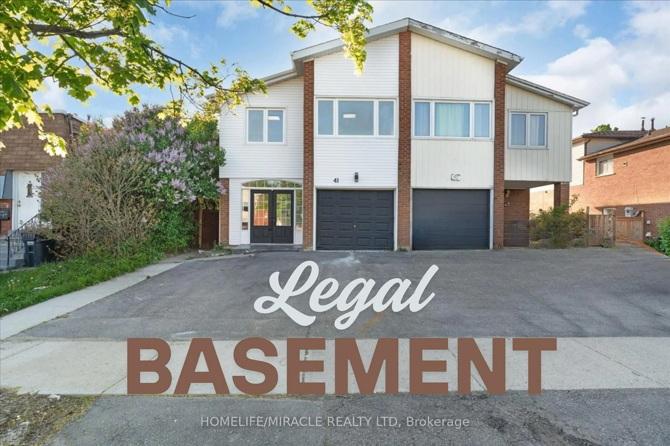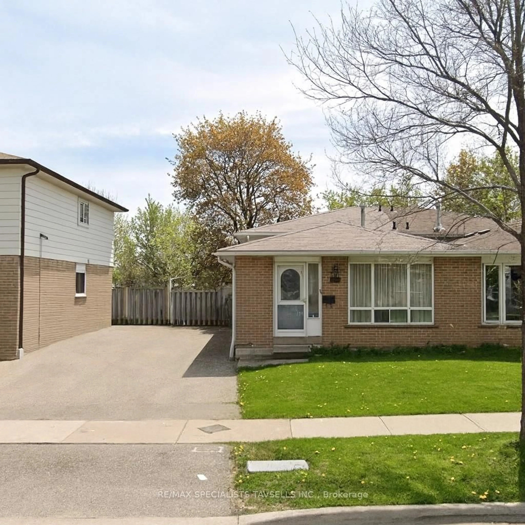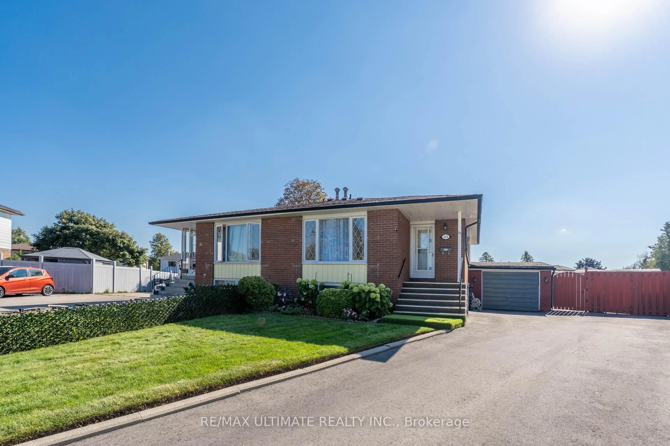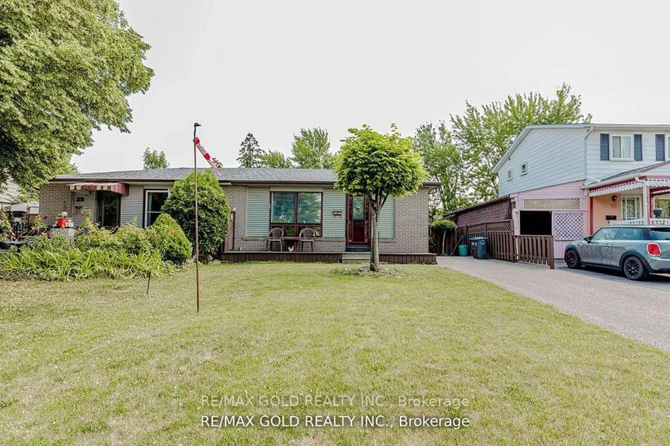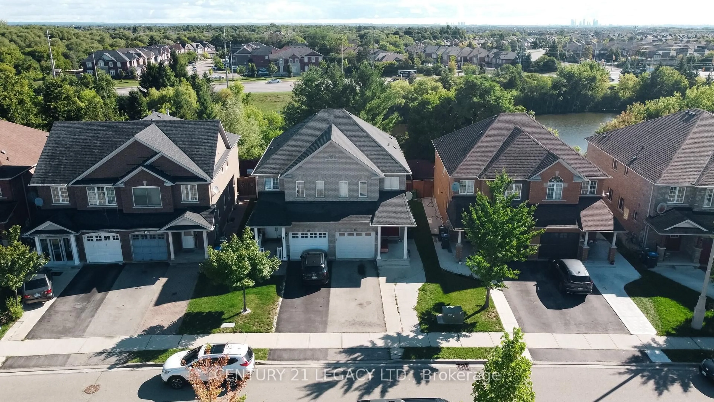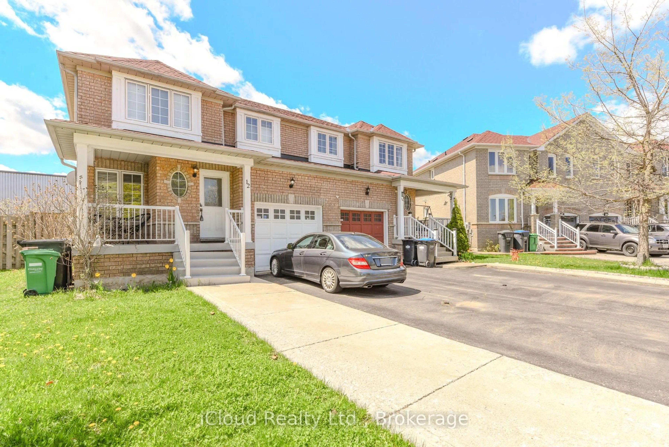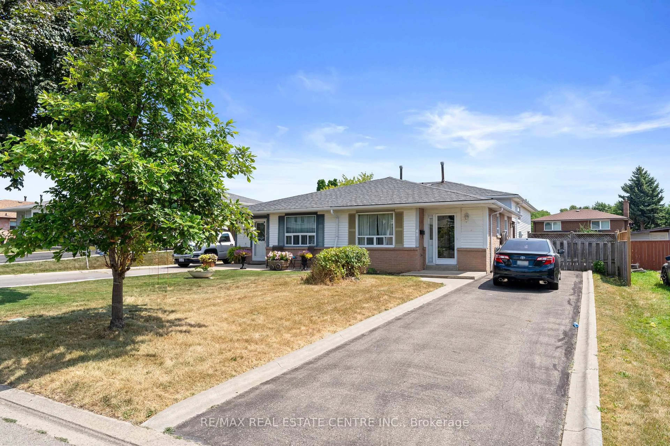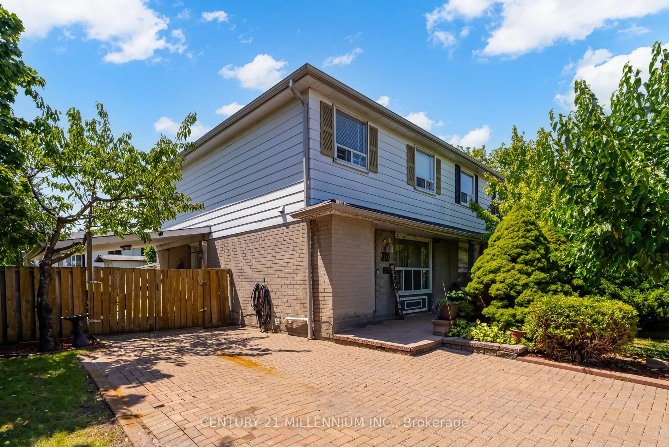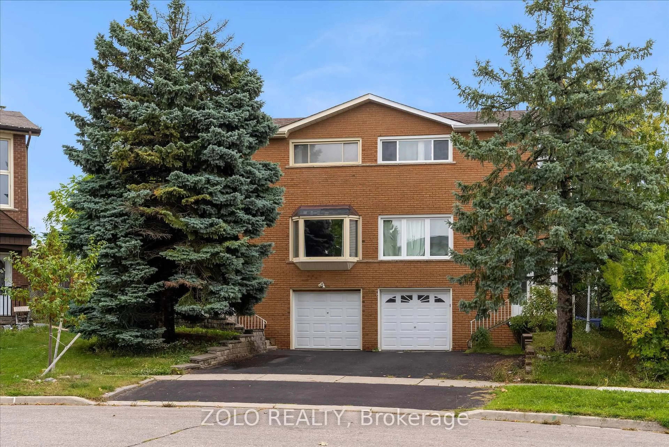***Exceptional Value!*** Swing by Wimbledon this season and discover one of Brampton North's best-kept secrets. Nestled on a quiet cul-de-sac, 14 Wimbledon Court is a spacious 3+1 bedroom, 3-bathroom ***Recently Updated!*** semi-detached home situated on one of the largest pie-shaped lots in the neighbourhood. Whether you're upsizing, investing, or searching for a versatile family home, this property delivers. The bright and functional main floor layout was updated in 2025, complemented by a new stairway, updated upstairs flooring, and a refreshed powder room vanity. Upstairs, you'll find three generously sized bedrooms that share a spacious and well-appointed 4-piece bathroom, ideal for growing families. Year-round comfort is ensured with central AC (2021) for the warmer months and a furnace (2020) to keep you warm during the winter season. A newly installed side door (2025) leads to a separate entrance ***Basement Rental Potential!*** and a fully finished basement (2021), complete with a fourth bedroom - perfect for multi-generational living, extended guests, or rental income potential. Step outside and experience the unmatched space ***One of the Largest Lots in the Neighbourhood!*** and possibilities of the massive backyard - a rare find in the Greater Toronto Area. Don't miss your chance to own a slice of Wimbledon with this move-in-ready home on one of the area's most sought-after lots. ***Offers Anytime!***
Inclusions: Fridge (2025), Stove (2025), Range Hood, Dishwasher, Washer, Dryer, All Electric Light Fixtures, Window blinds (as they are), Furnace (2020), Air Conditioning (2021).
